Our recently completed interior design project in the Llanishen area of Cardiff, Wales, is what we’d describe as core Hygge & Cwtch. Aesthetically it’s got our hallmark Scandi, luxe, timeless feel. But more than that, it’s a considered approach to design. Taking a deeper dive into what will actually best serve these homeowners and how we can make it happen. Read on for the lowdown of the Fidlas Project…
The Space
A spacious open plan kitchen-dining room, with adjoining games room and study. A large patio area directly outside of the kitchen has potential to be an excellent entertaining space.
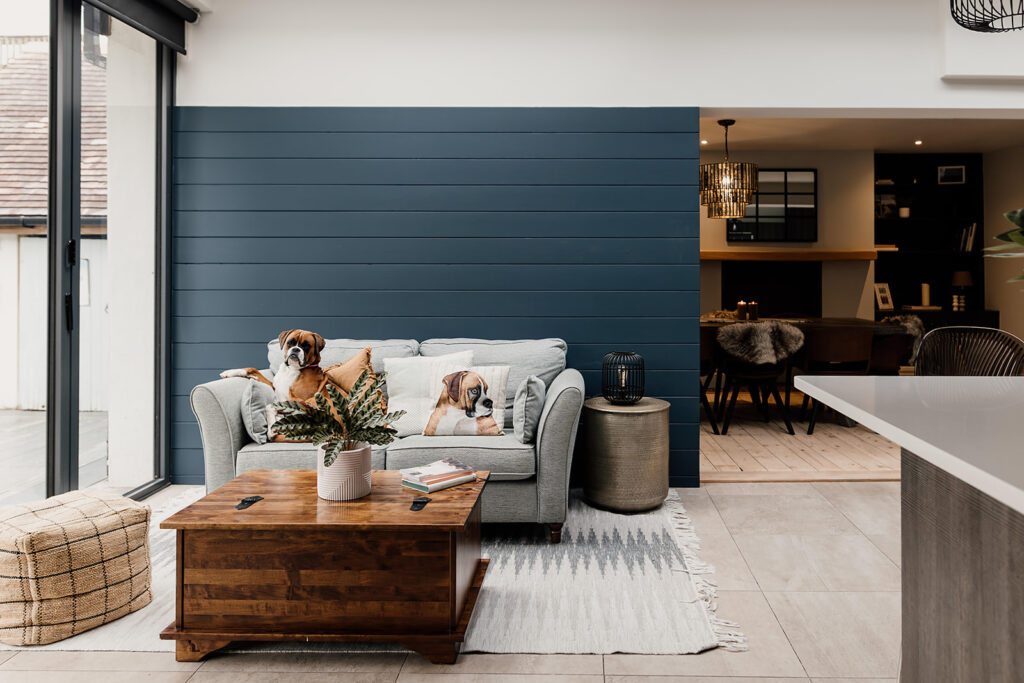
The Brief
This property is a gorgeous family home to our clients, their three grown up children and their puppy. In the early stages of this project, the family was going through a transitional period. Two children were already coming and going, living their lives outside of the family home and preparing for University, and their third child is not far behind . As such, our clients were going through a period of adjustment in how they live in this space and what they ultimately wanted from it.
They no longer needed separate spaces for young teens and adults, they needed sociable spaces where the family could come together. The room to spend precious time with each other when their children returned home for visits. And in between those visits, the home was to be reclaimed by their parents, our clients, who could use the space for themselves. Perhaps quite an alien, indulgent feeling which many of our readers will identify with after children fly the family nest. But these changes are all part of the ebb and flow of life, and our homes should reflect that and support us in it. Hygge & Cwtch are here to help and are proud to be a part of these moments.
The Layout Approach
As our first step on this project, we suggested a feasibility study, with a focus on Space Planning. There were so many routes that our clients could go down with this space, so it was important to clearly present them with all of the relevant pros and cons. A space planning exercise with inspirational imagery gave them an accurate representation of how each option could look and feel once finished. This process really helped our clients to narrow down the options and ultimately choose the one that suited their needs best.
We looked at the existing interior and exterior spaces as a whole, and considered how the layout would best flow between the two. The proposals included various furniture and structural layouts as well as different uses for each area. We gave our clients several options for consideration, but by providing them with clear challenges and opportunities for each option, they easily filtered through and found the one that hit the right notes for them.
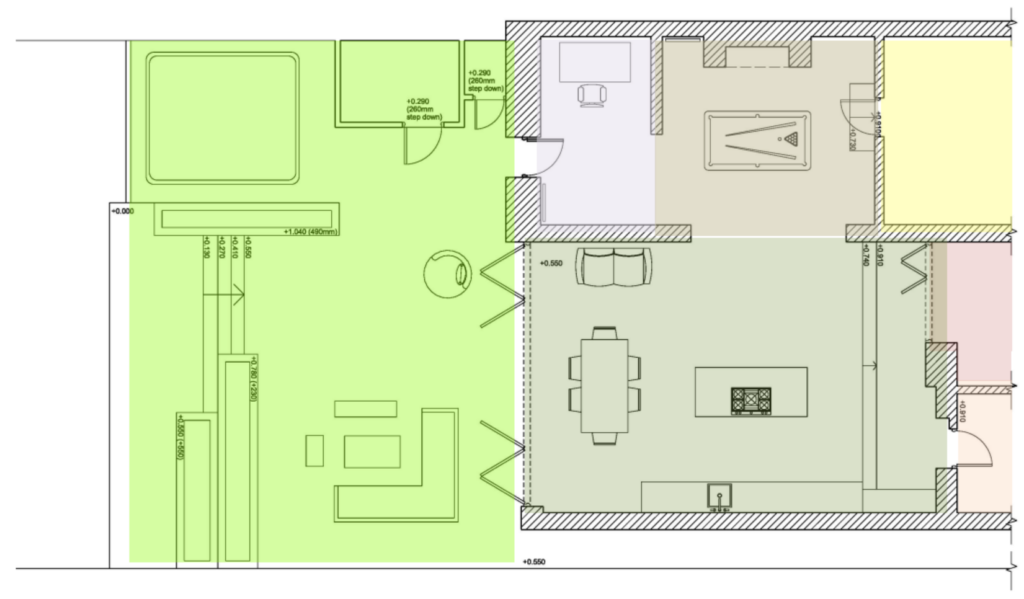
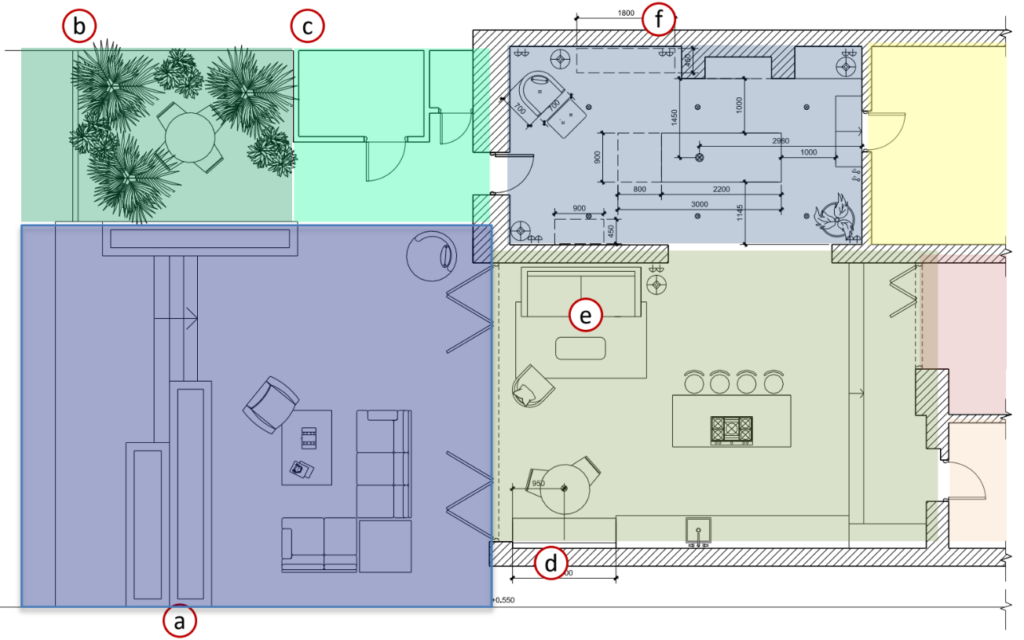
Alongside the Space Planning process we provided lots of visual interior design inspiration. Maximising the space, light and flow of a home is the priority, but it can be quite a leap to really understand how these big changes will look. Giving a feel for the design style and execution of our ideas can give our clients confidence in how it will ultimately look.
The in-depth study and discussions with the Hygge & Cwtch team resulted in our clients opting for the removal of an internal wall to enhance the feeling of space. They had not envisaged removing the wall but going through this process really helped them understand how it would work for them. Those all-important social connections with family and friends led the way, with pockets of practicality and beautiful design weaved throughout.
The interior design approach
The interior design approach was heavily influenced by the existing kitchen design. As the hub of the open plan space, it was important that all of the areas surrounding it felt cohesive and aligned to the kitchen aesthetic. Scandi-inspired, touches of rustic balanced with quiet luxe. Old mixed with new. The bistro pendant in the dining nook was already in our client’s home and as advocates for sustainable design, we were more than happy for this to stay!
Natural materials lead the way, as always with Hygge & Cwtch Design’s signature interior design style. Mixed woods, metals, faux fur, jute, leather and linens stimulate those touch and sight senses. A marble top dining table and mirrored chandelier bring the luxe, contrasting with carefully chosen rustic wooden furniture pieces and a coastal nod through the horizontal shiplap and white washed wooden floors.
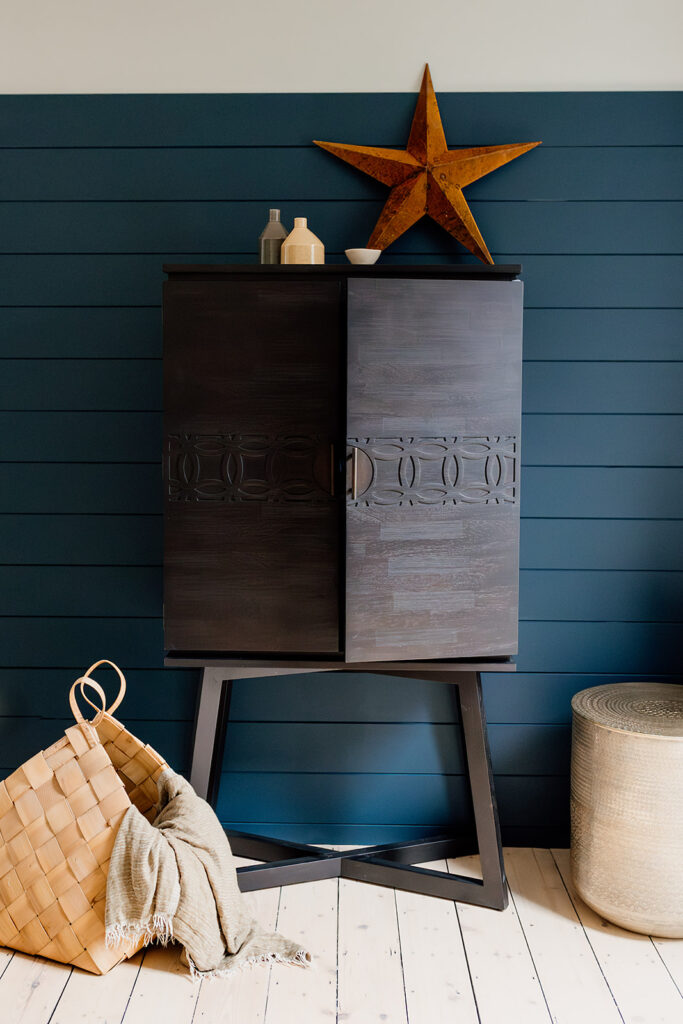
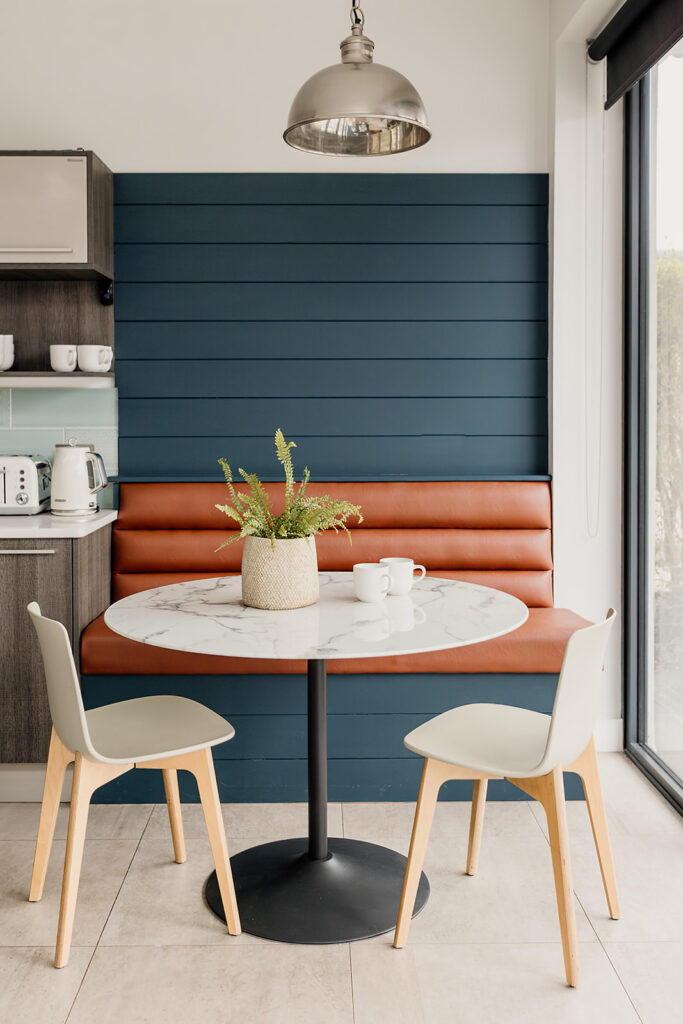
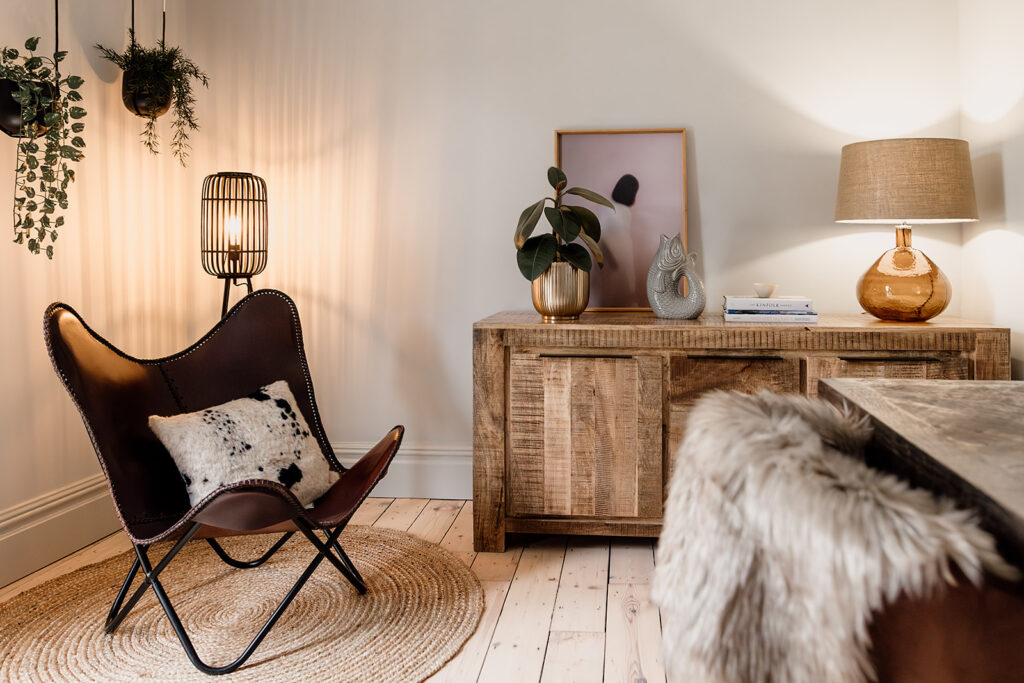
Rich, lush shades punctuate a calming neutral base. A rich olive green in the fireplace and a bespoke built-in dresser in a dark grey provide a bold backdrop for the family’s treasured possessions. The rich deep blue shiplap walls provide depth and contrast. More importantly, this simple colour blocking technique helps to zone the spaces. It may be open plan, but it’s now subtly divided into areas with a clear purpose. There are opportunities to fulfil whatever our clients need to feel in that moment.
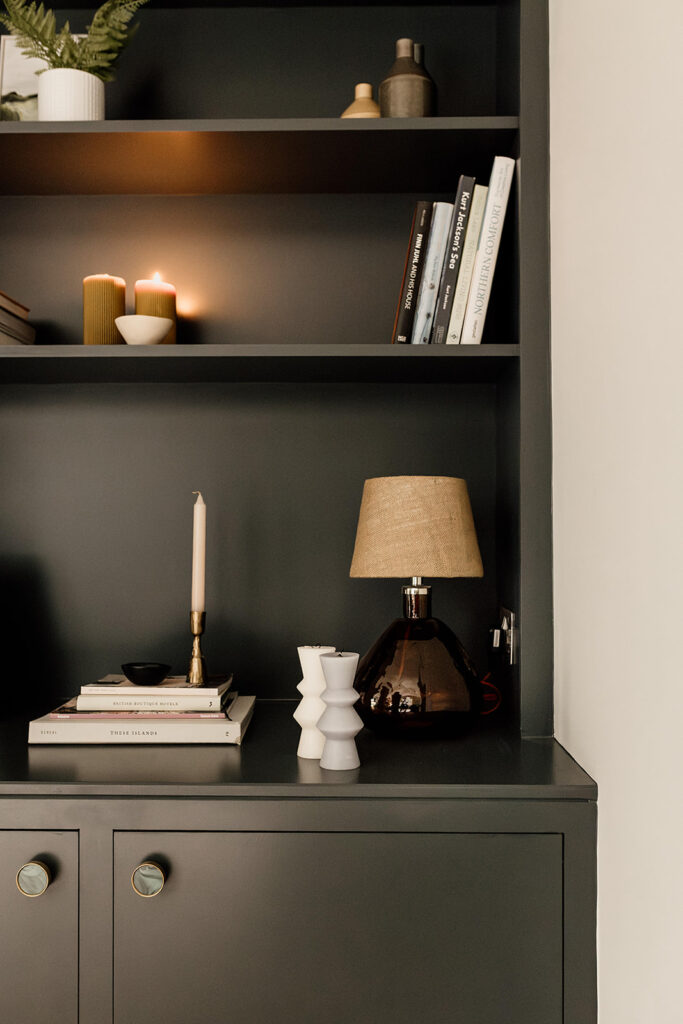
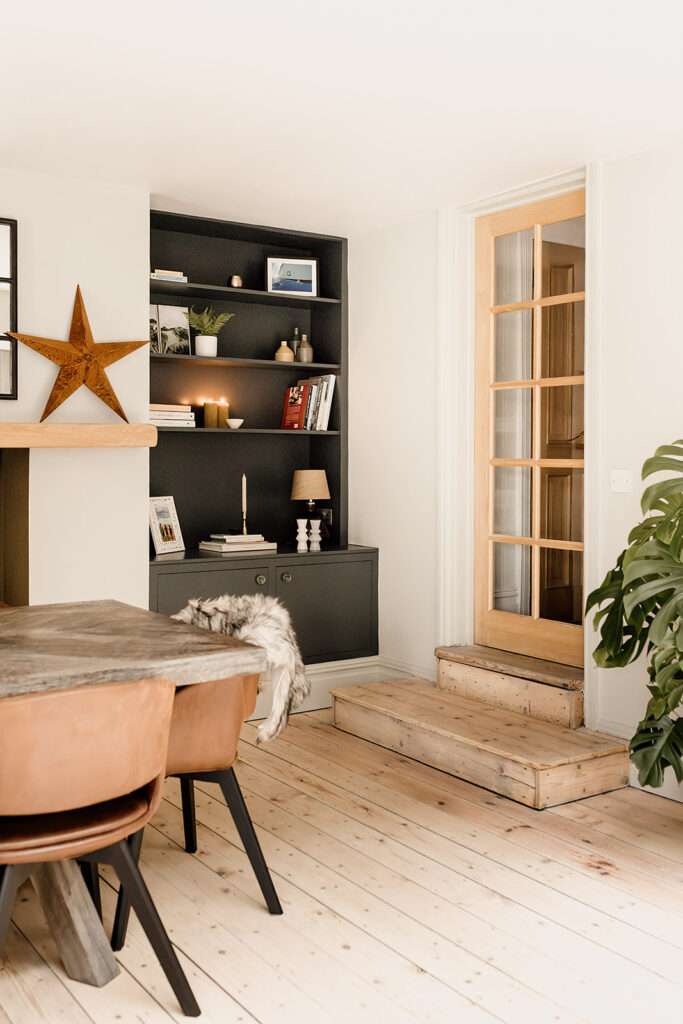
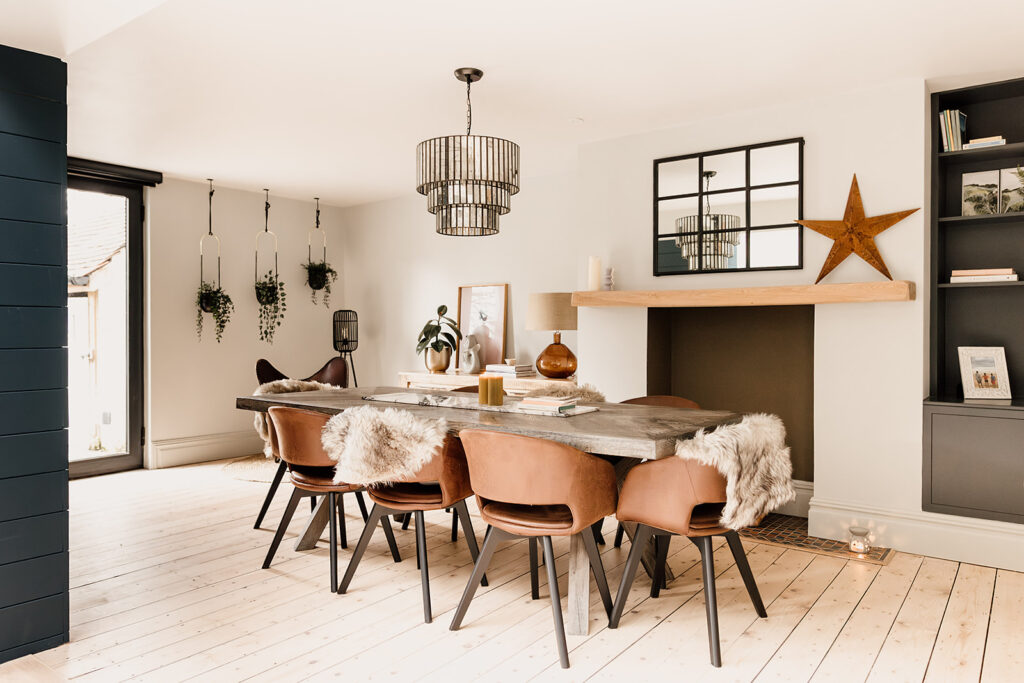
A mix of informal and formal seating provides multiple dining options. A comfy sofa for coffee in the sun overlooking the garden, dog by their side. A place to sit and work quietly. The room to be surrounded by people at a busy, generous dining table. Introverted moments or sociable scenes. There’s now something for every mood in this one open plan space.
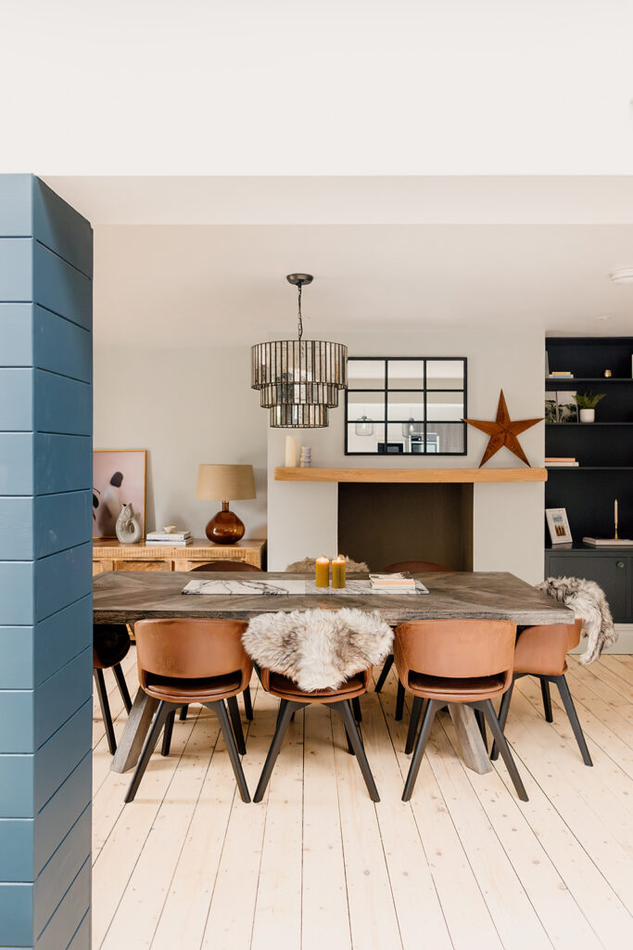
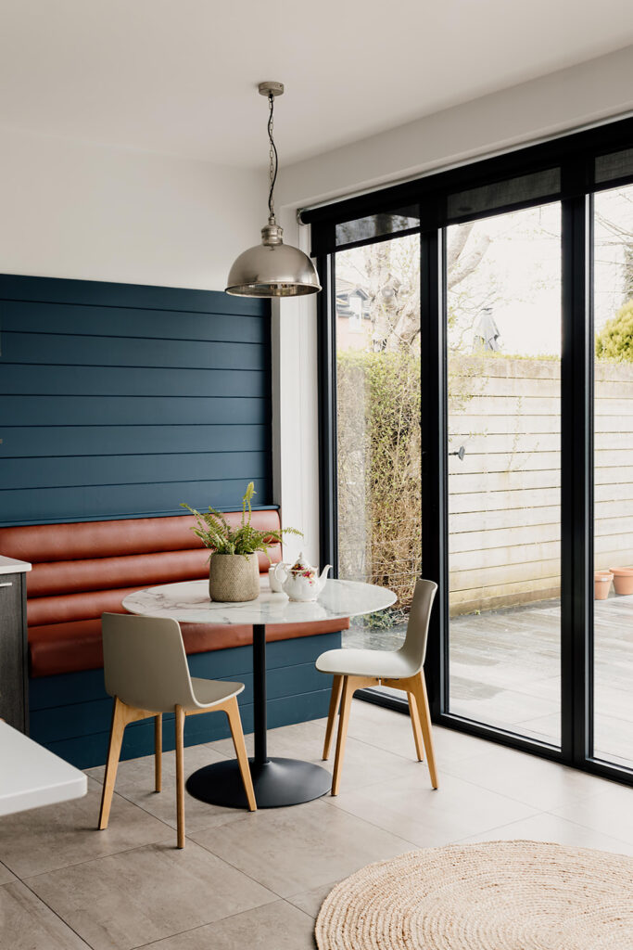
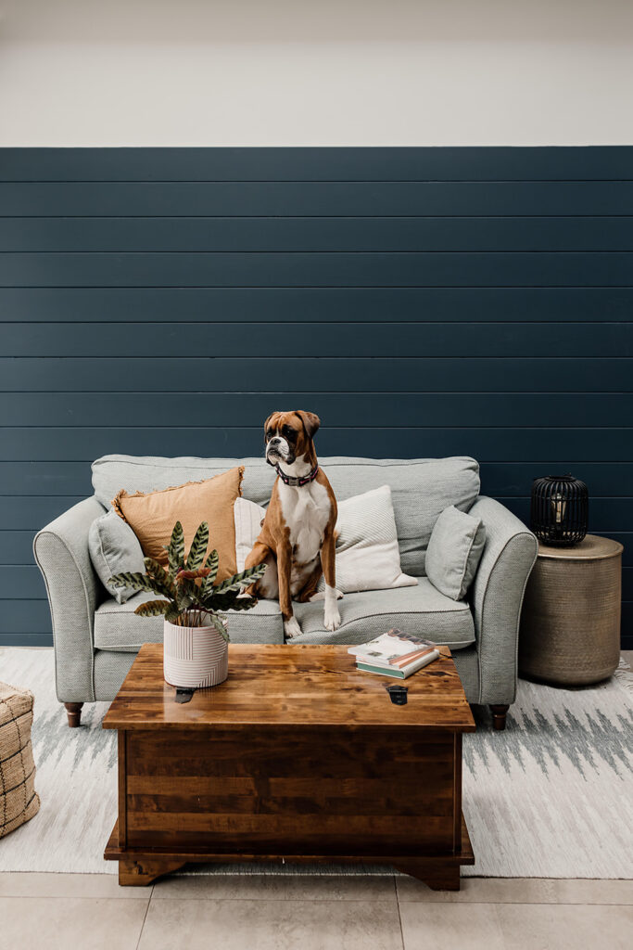
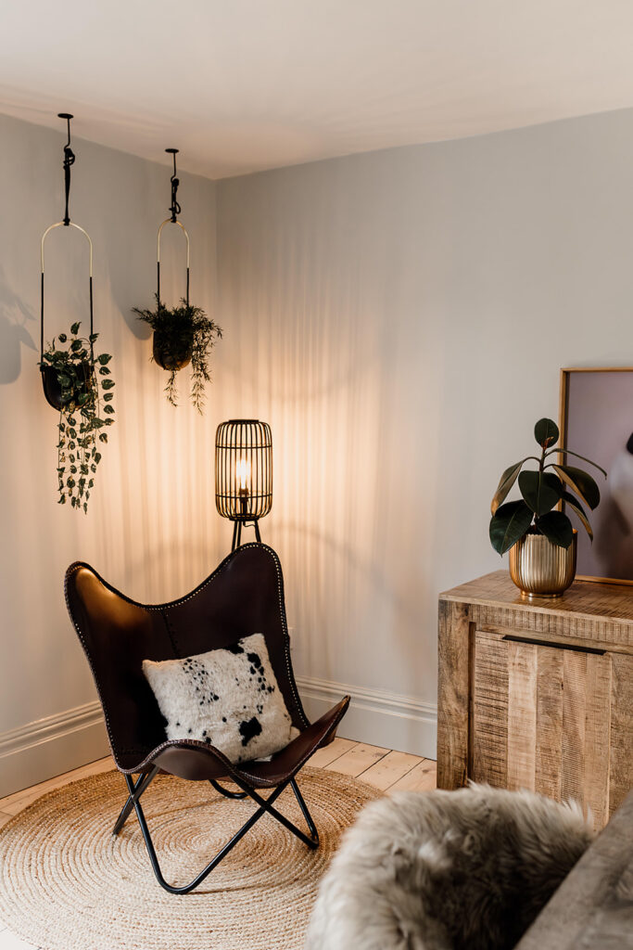
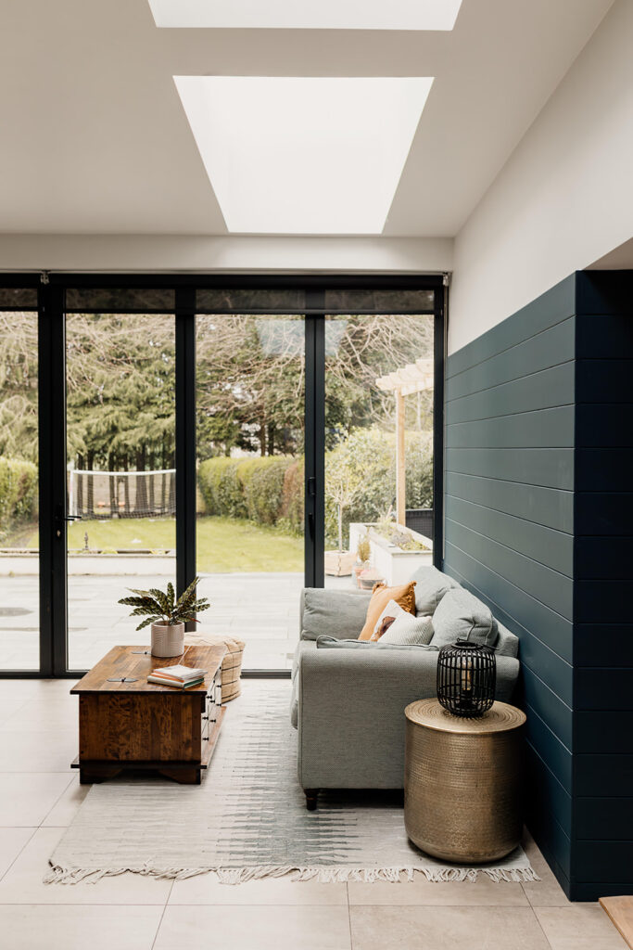
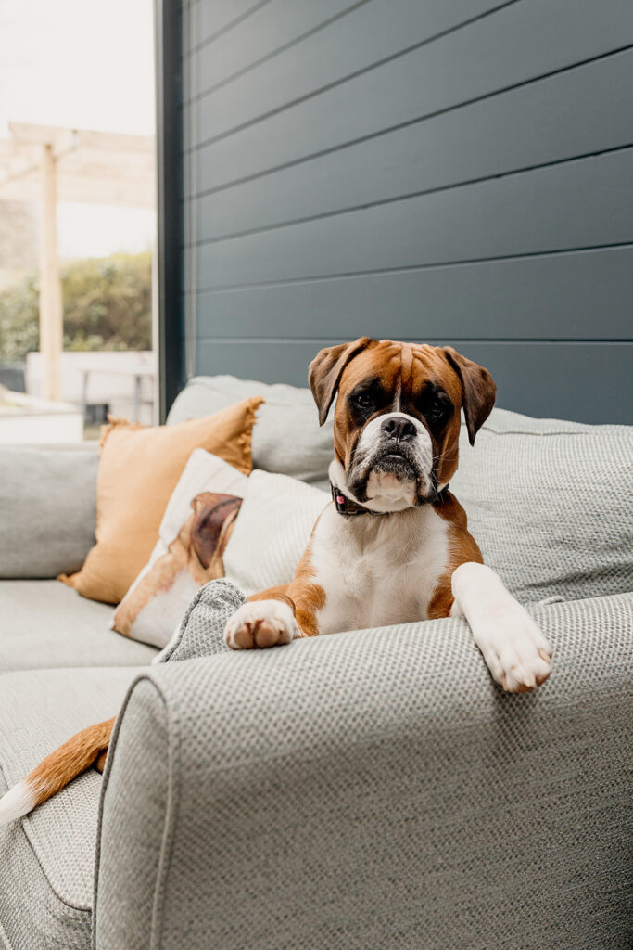
What our client said…
“We reached out to Hygge & Cwtch after doing some local research for the right designer. We were looking for ideas about how we could reconfigure our main kitchen and dining area to relfect the changing needs of our young adult family.
Hygge & Cwtch showed us several options to help us understand what the space would look and feel like. We had been struggling to see what changes we could make, but having different tailored design concepts helped us to settle on one which worked for us.
We now have a beautiful, warm, homely, functional dining room and kitchen area, which is just so relaxing and perfect for family time. Annie and the team are patient, knowledgeable, talented and just nice people that you want to work with. Thank you so much H&C”
If you love the look of what we’ve done with the Fidlas project, get in touch and let’s chat about how we can transform your home.
Thank you to the wonderful Aga Hosking for all of the photography in this post.
Previous Post
Next Post
For more of our latest projects, follow along on instagram at @hyggeandcwtchstudio.
© hygge and cwtch creative studio 2025 | all rights reserved | privacy policy | cookie policy
considered Art & INTERIOR Design for Beautiful Spaces
cardiff, CORNWALL & WALES
Hygge Cwtch
&
quicklinks
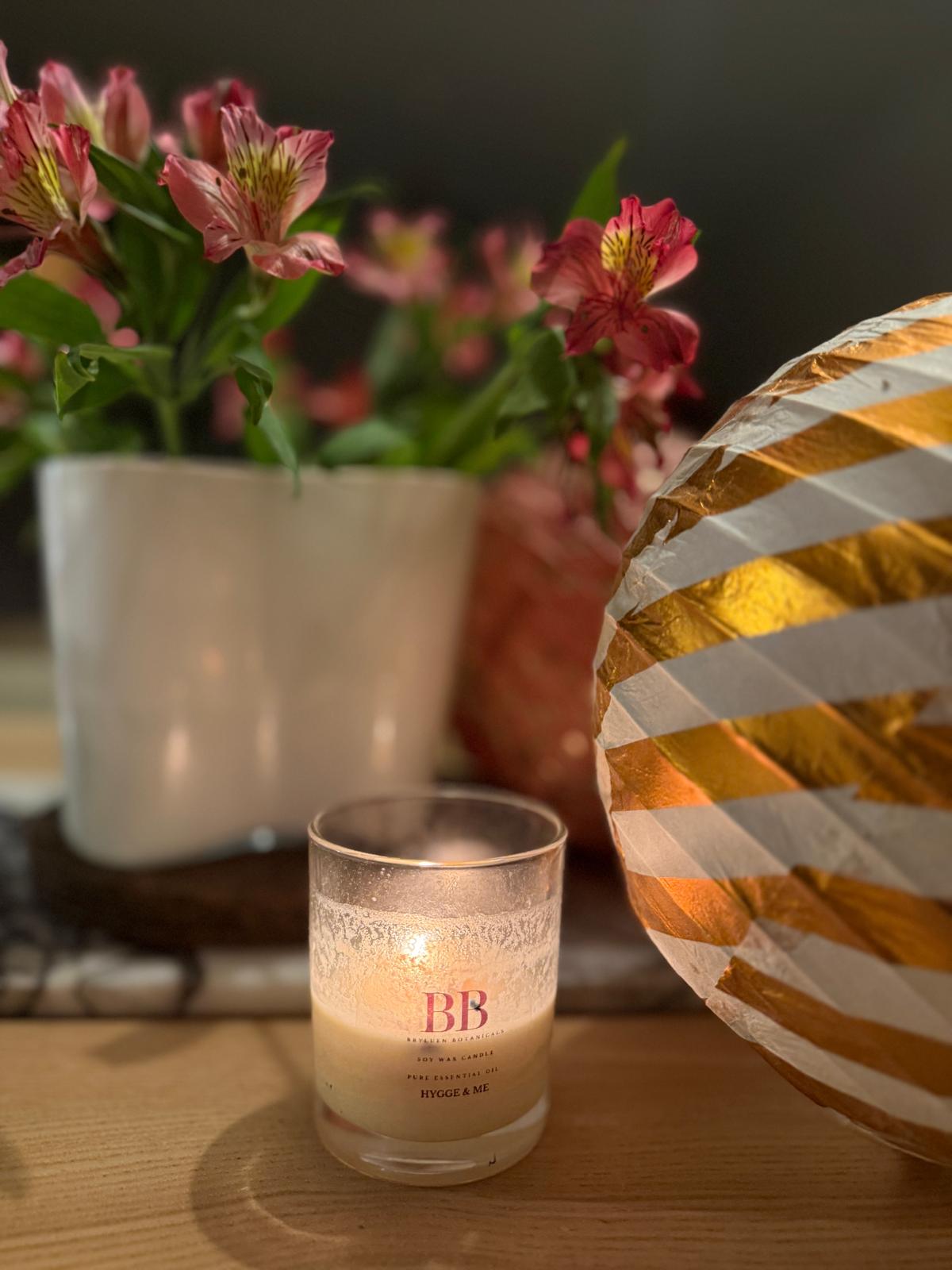
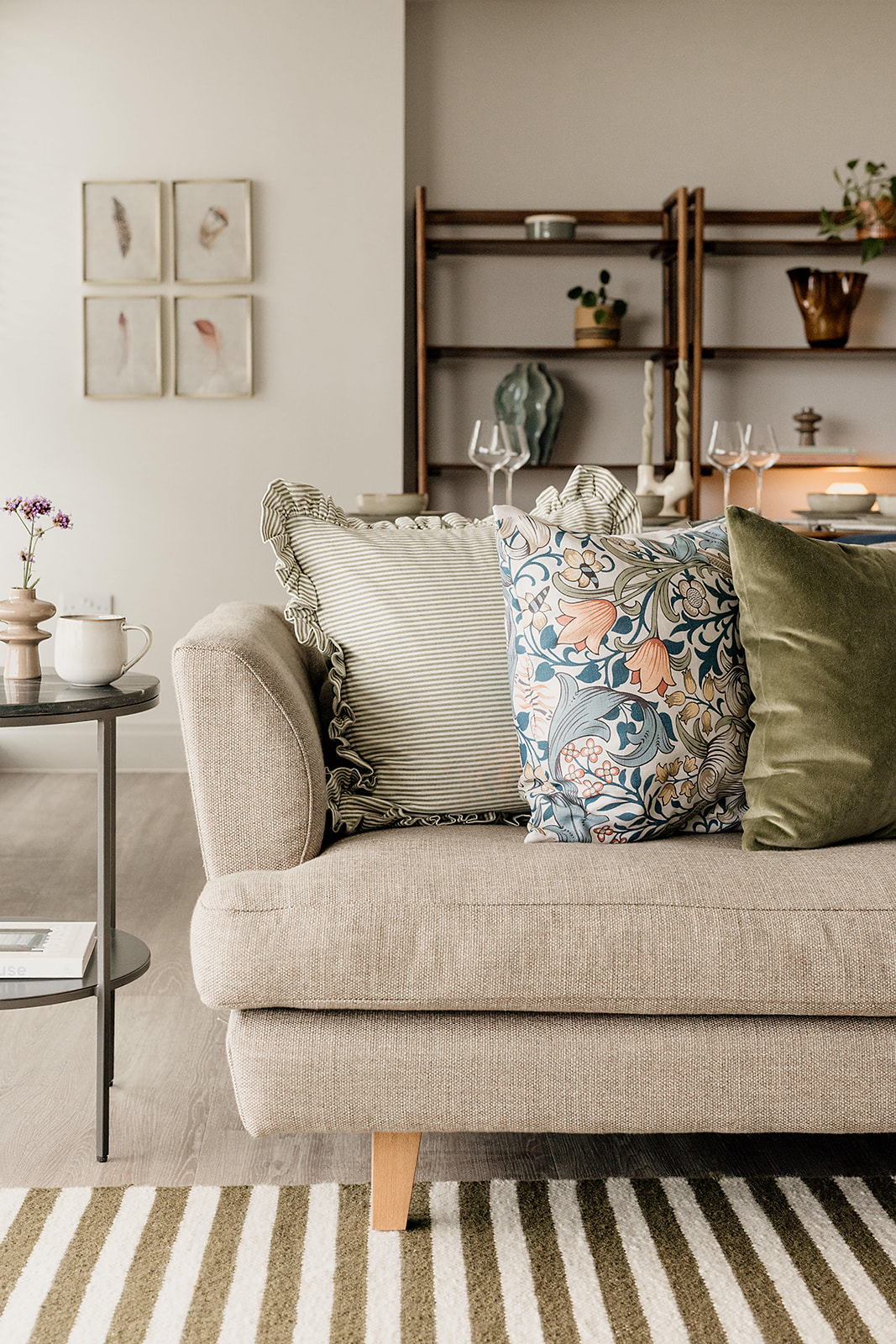
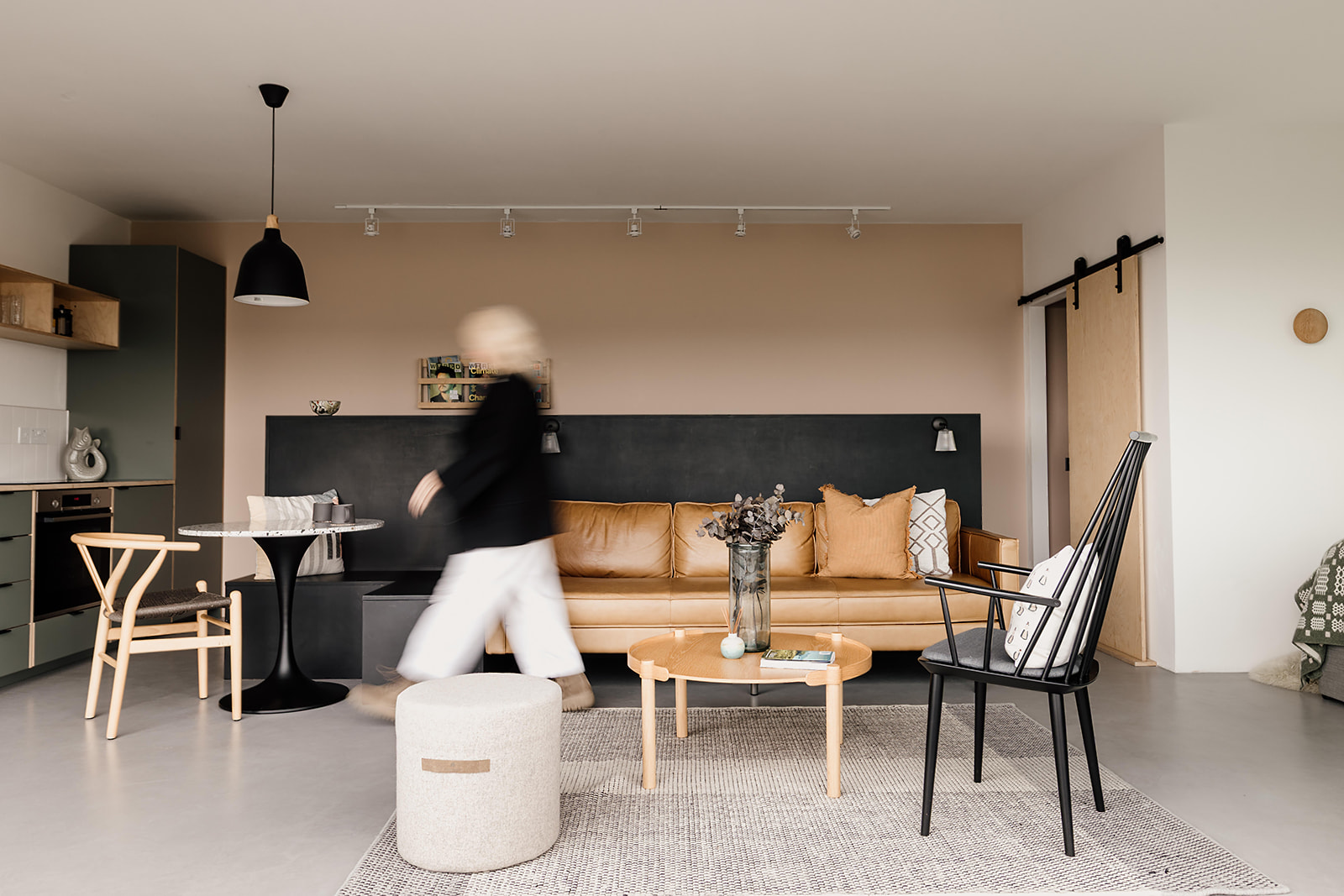



+ Show / Hide Comments
Share to: