We had a wonderful day recently over on the stunning Pembrokeshire coast, visiting our recently completed Newgale project. An unusual feature of this project for us was that the design work was completed remotely. In fact, the first time we saw the property in real life was the day we visited to get the shots you’re about to see! Remote design work is something we’re doing more of at the moment which we love as it allows us to work further afield with even more lovely clients and stunning properties.
It was a real treat to visit this beautiful location with photographer Aga Hosking for a day of interior styling and shooting. There’s something special in seeing your vision come to life through the lens of another creative eye. We’re excited to share this holiday let design with you!
The property
Currently in the top 5% of holiday lets in the country, Newgale is a one-bed subterranean holiday let with private sauna, built into the hillside overlooking the Blue Flag Newgale beach and wetlands. An idyllic spot for nature lovers or anyone looking for a rural escape.
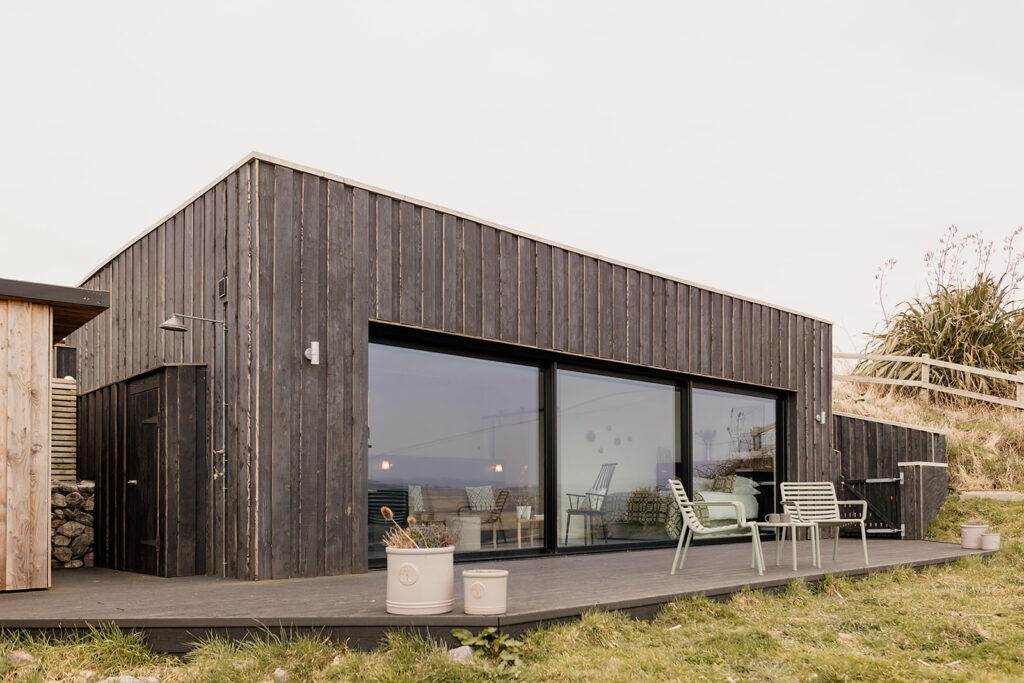
The brief
Our interior design brief was to create a cosy yet elevated studio apartment. With clever space planning and the stunning views as a focal point, we prioritised high quality finishes and a simple, homely design style to make guests feel welcome and connected to the stunning scenery on their doorstep. As with all holiday let design, there needs to be a particular blend of form and function to ensure it can be efficiently maintained and run as a business, whilst feeling like a home from home, but better!
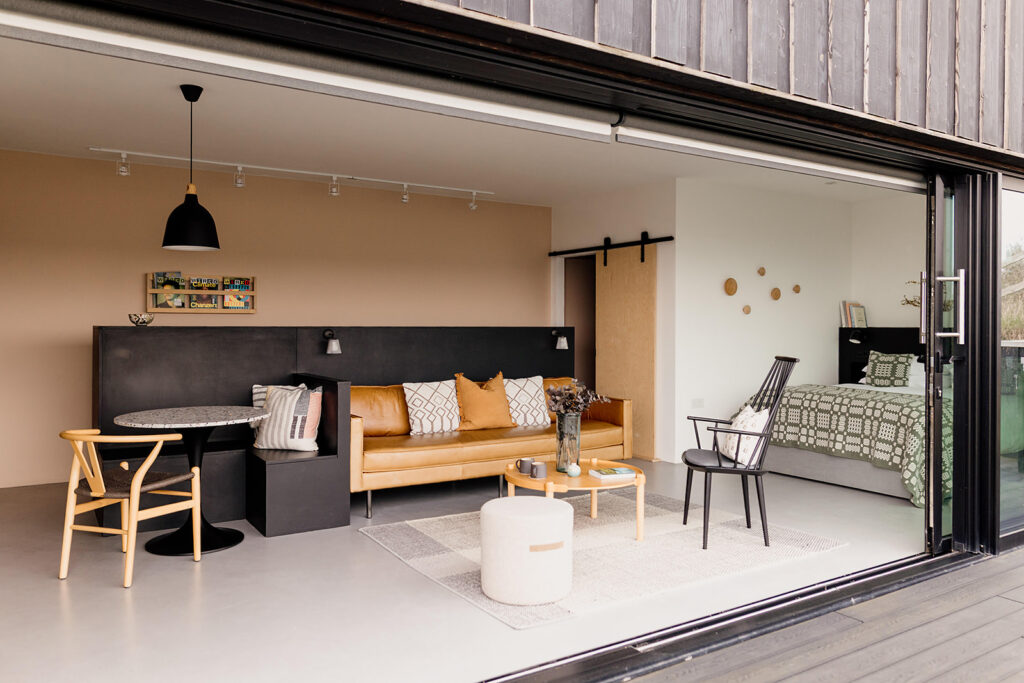
Small space design approach
Our approach to this project centred around making the best use of the space we had.
With a fairly small space to work with, zoning was key to spatial planning. Taking one room and making it feel spacious, with a good flow and distinct areas for sleeping, eating and relaxing.
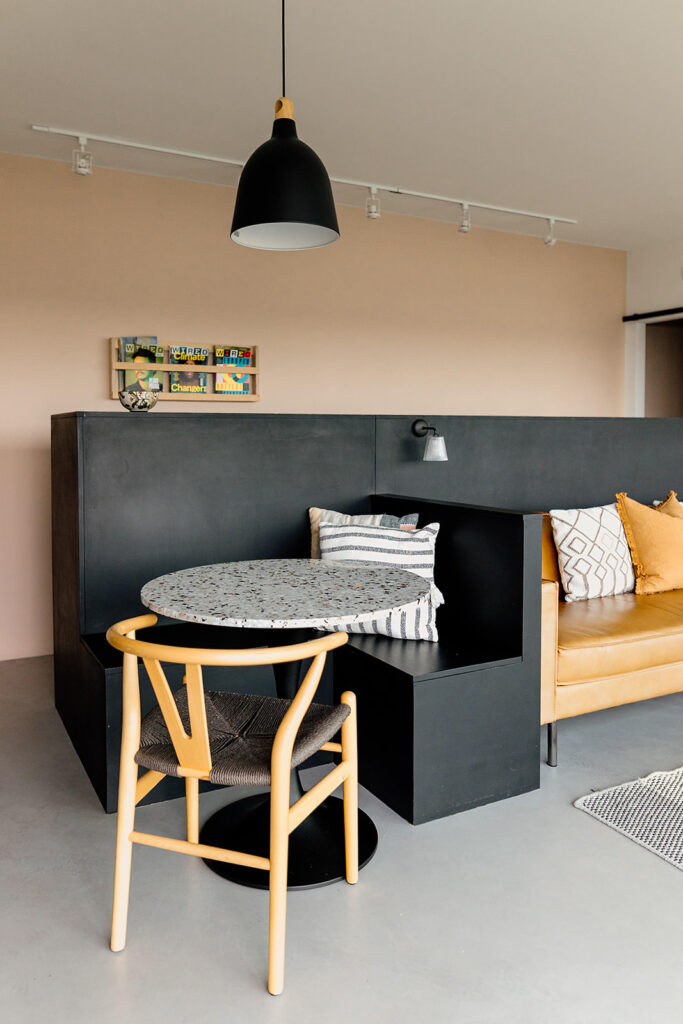
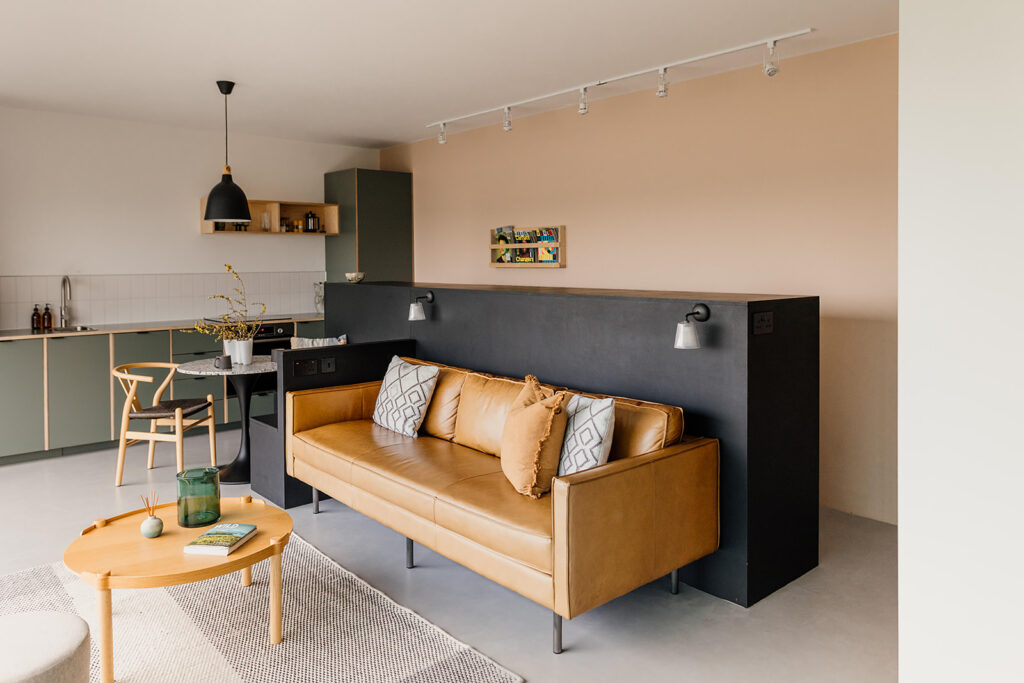
To achieve this, we started by creating a low partition near the middle of the room. Instantly, this gave us additional wall space to play with. On one side we positioned a sofa, looking out over the beach view. On the other side was now a walkway between the bathroom and the kitchen with hidden storage and shelving. It still felt open and light with views visible from every angle, but now the space is much more functional.
We then went a step further and sectioned off the new partition wall just next to the sofa, creating space for a small dining table and mini bench seating. Compact but ideal for this holiday let.
Other space-saving tricks can be found throughout the apartment. The sliding barn door to the bathroom, which is also a beautiful display of craftsmanship and design. The full width headboard with recessed shelving negated the need for bedside tables. Wall lights throughout instead of table or floor lamps, utilising wall space and keeping the floor free and uncluttered.
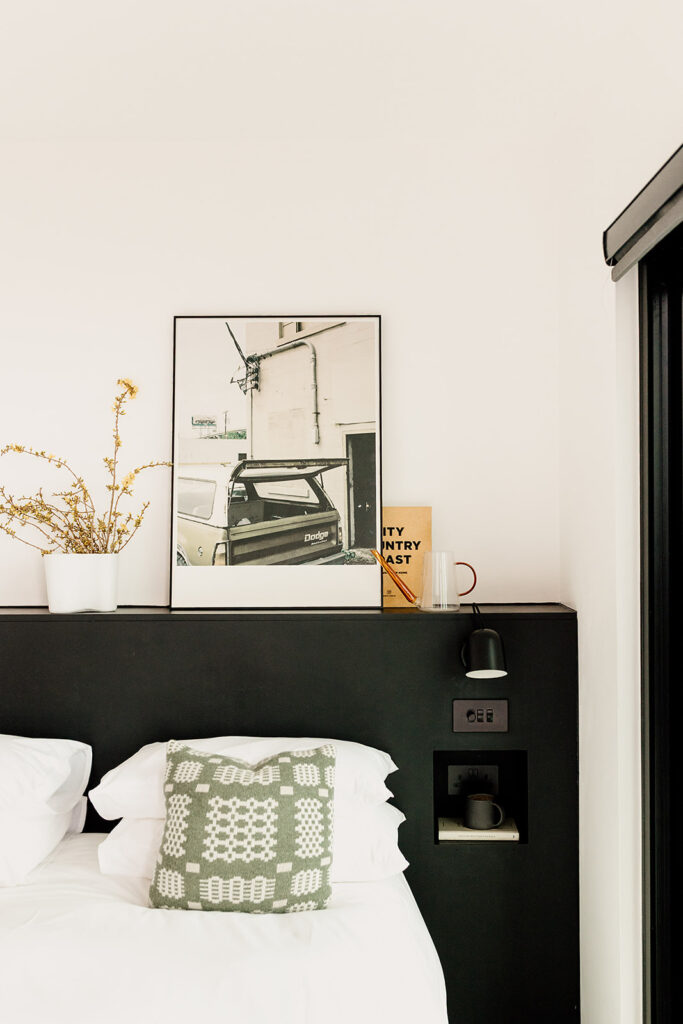
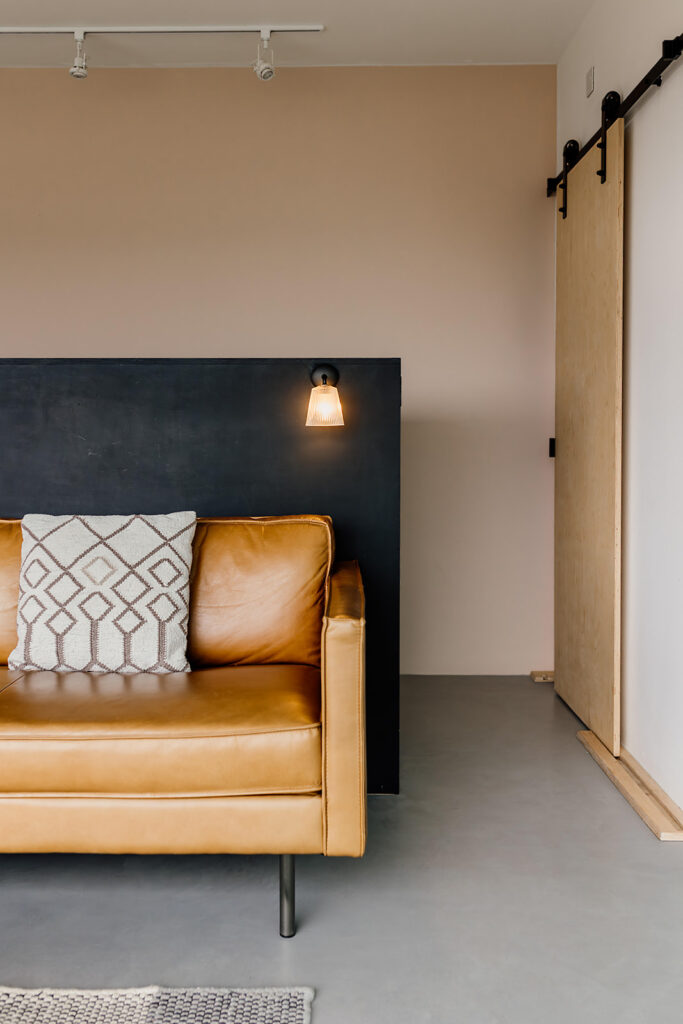
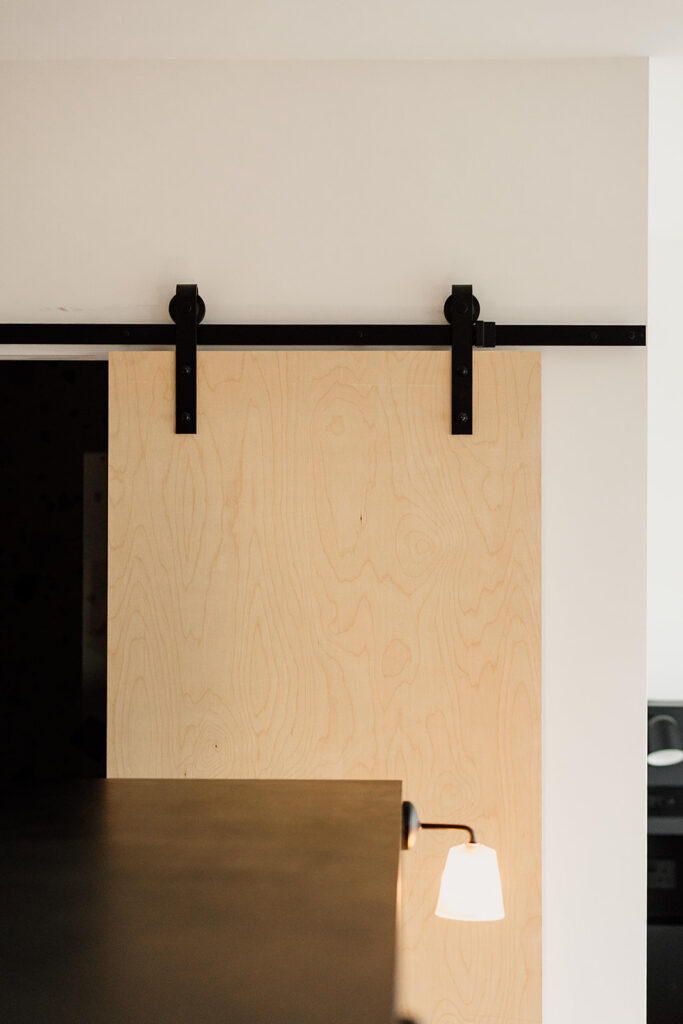
Enhancing the connection to nature
The key to the space planning was to make a feature of the view. We took inspiration from the private sauna’s landscape picture window which frames that view of the wild outdoors while you’re relaxed and toasty inside!
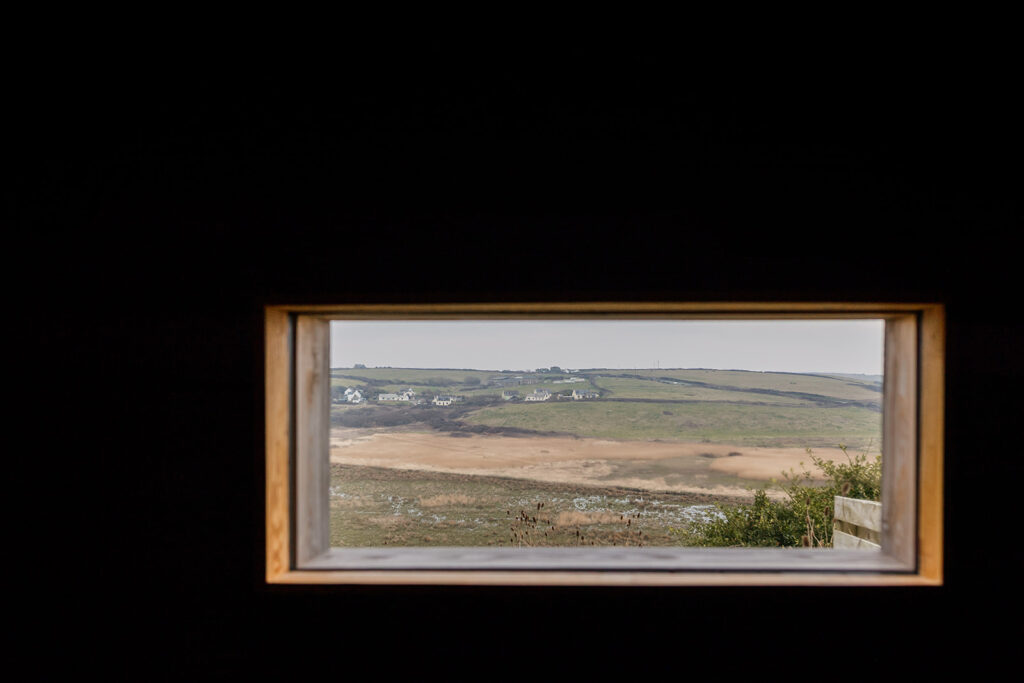
In the main apartment, huge sliding doors form a wall of glass and make nature the star of the show. Inside and outside instantly become one when the doors are fully open. Our job was to facilitate the connection between inside and outside using design and space planning. Creating opportunities for our guests to look outwards, and making sure the view back inside was just as picturesque.
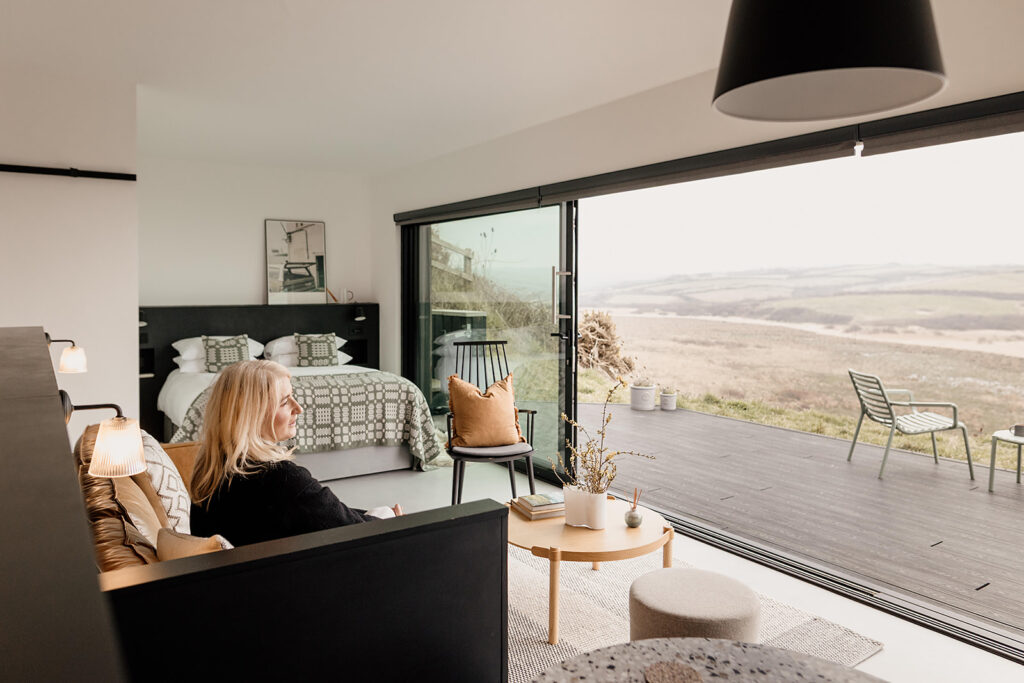
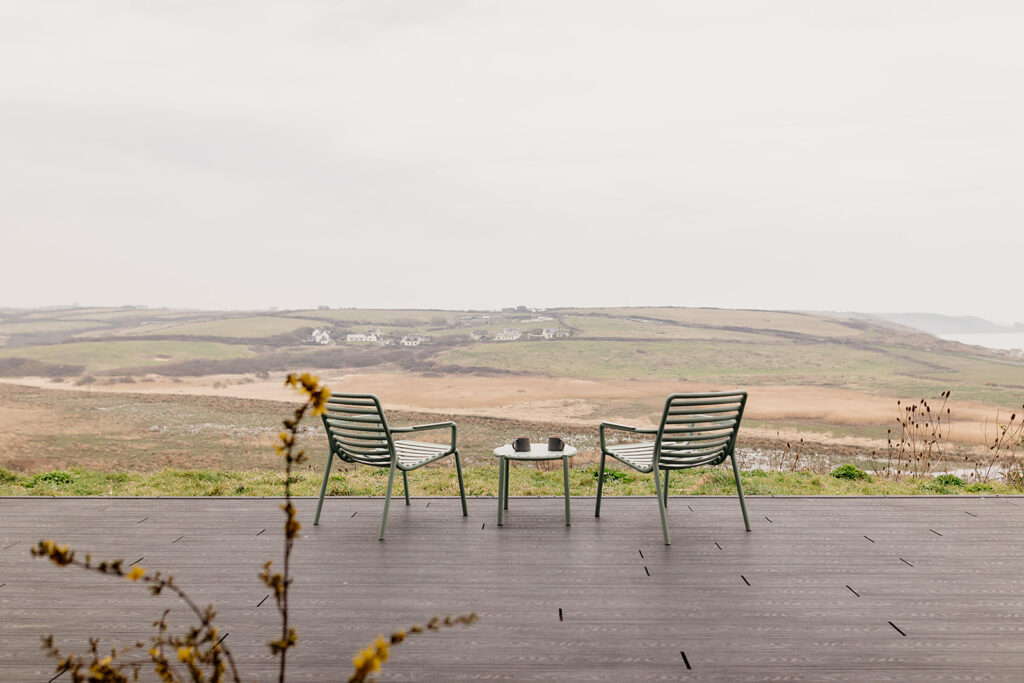
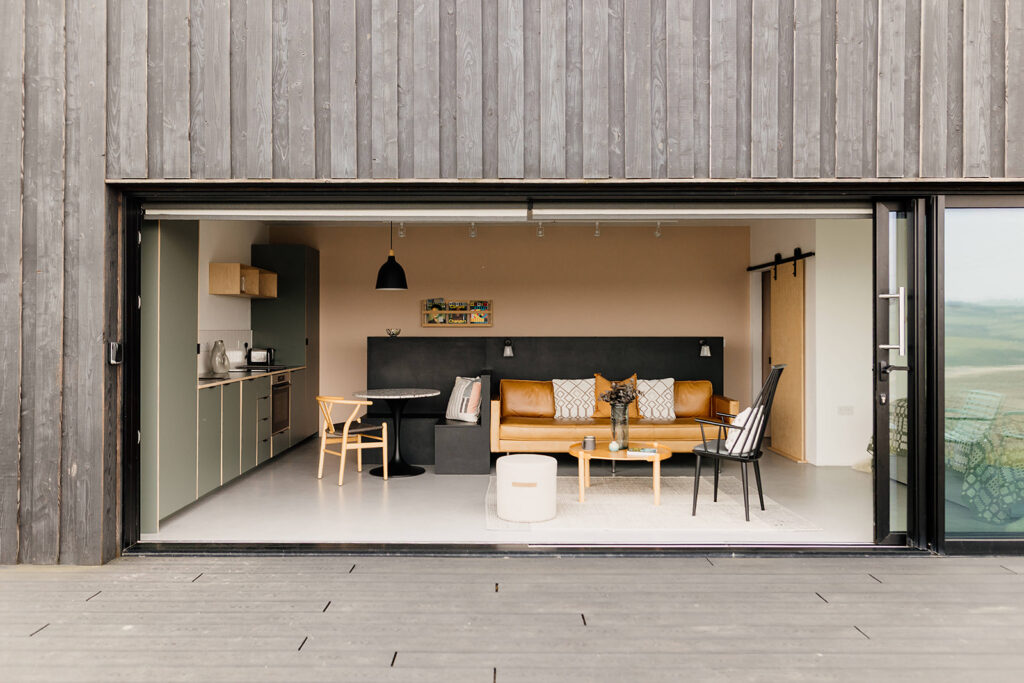
The partition wall was central to this as it brought all of those opportunities forwards, towards and facing the windows. There is no furniture tucked away on the opposite side of the room. Whether dining, relaxing or sleeping, our guests are as close to the outdoors as possible with a front row seat to the spectacular display of nature outside.
Holiday let design style
Contemporary, Scandi, elevated, homely luxe. That’s how we’d describe the design style of the Newgale holiday let. Very much in our Hygge & Cwtch signature style, the design choices were based on simplicity, quality craftsmanship and bringing a touch of colour and cosy through the soft furnishings and some Welsh-made accessories.
To create that luxury home away from home vibe we love to deliver for holiday guests, we introduced a touch of terrazzo. Delivering a shot of colour, pattern and texture, the large scale terrazzo tiles in the bathroom tied in with the smaller scale terrazzo of the dining table. It’s those little details which make all the difference and truly elevate a design scheme.
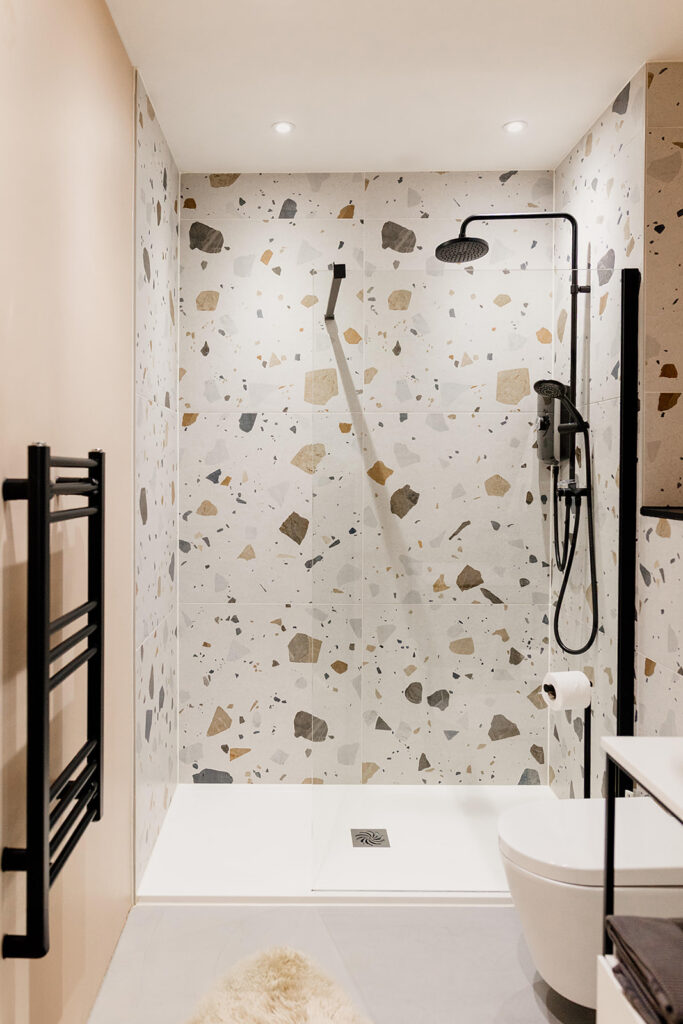
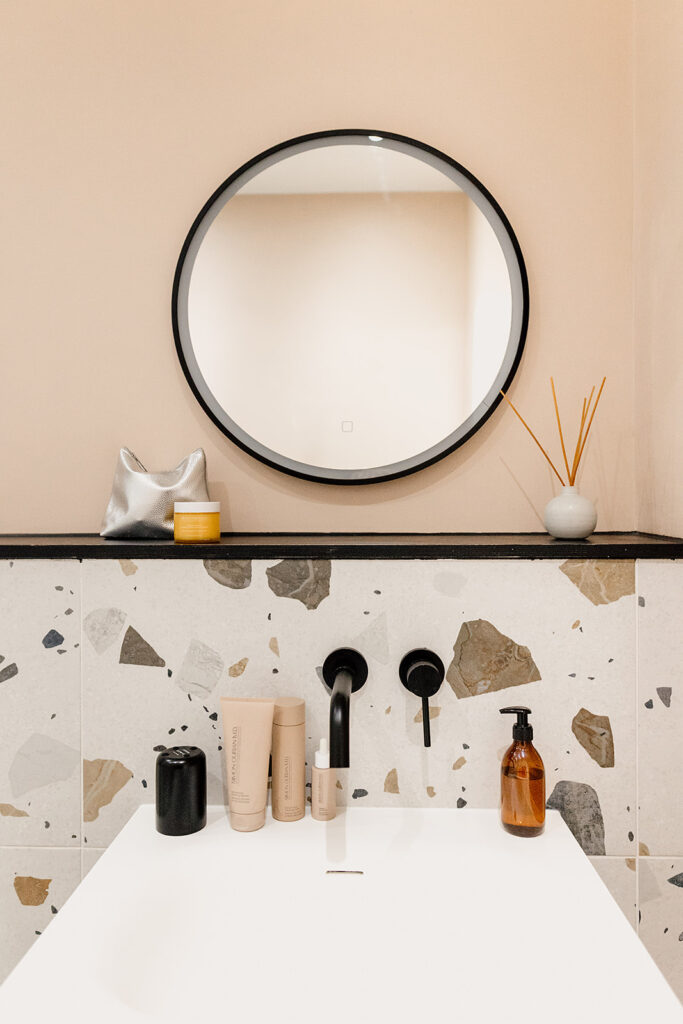
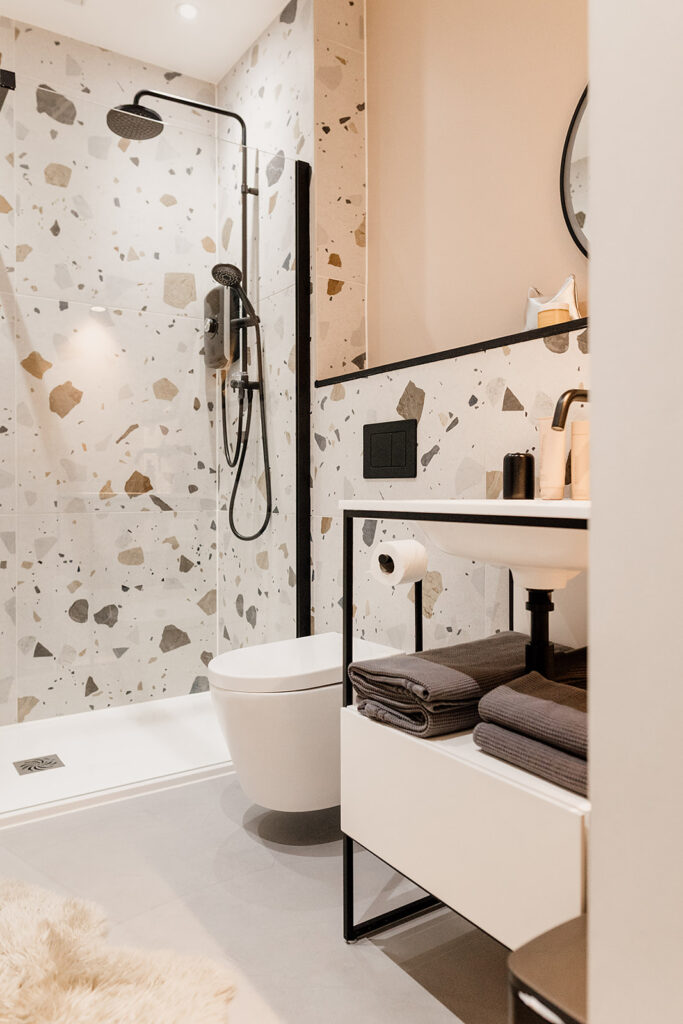
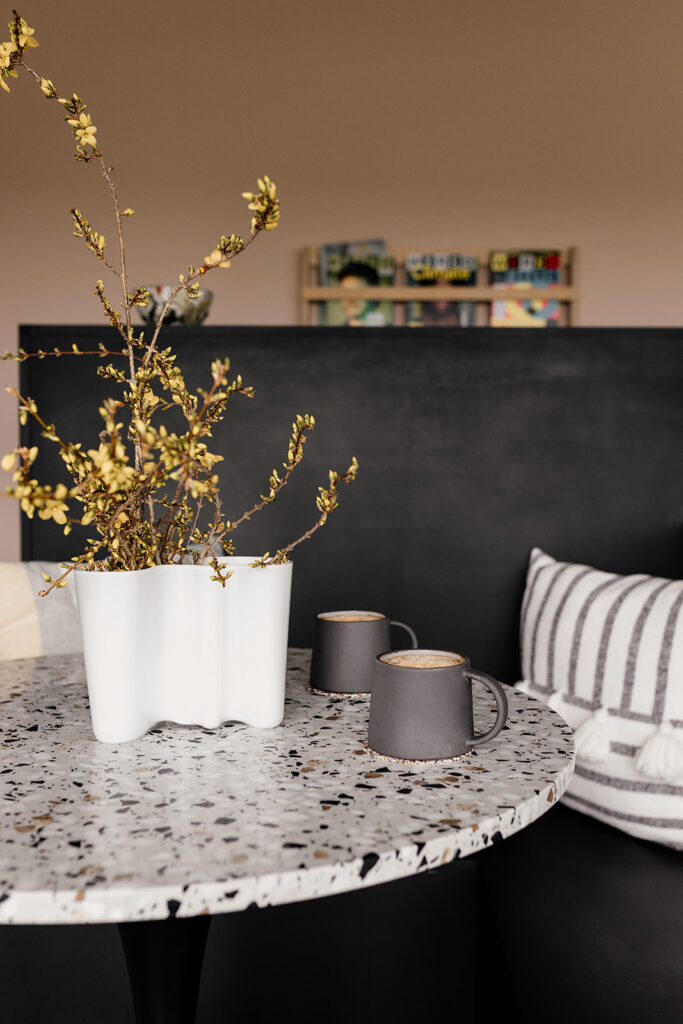
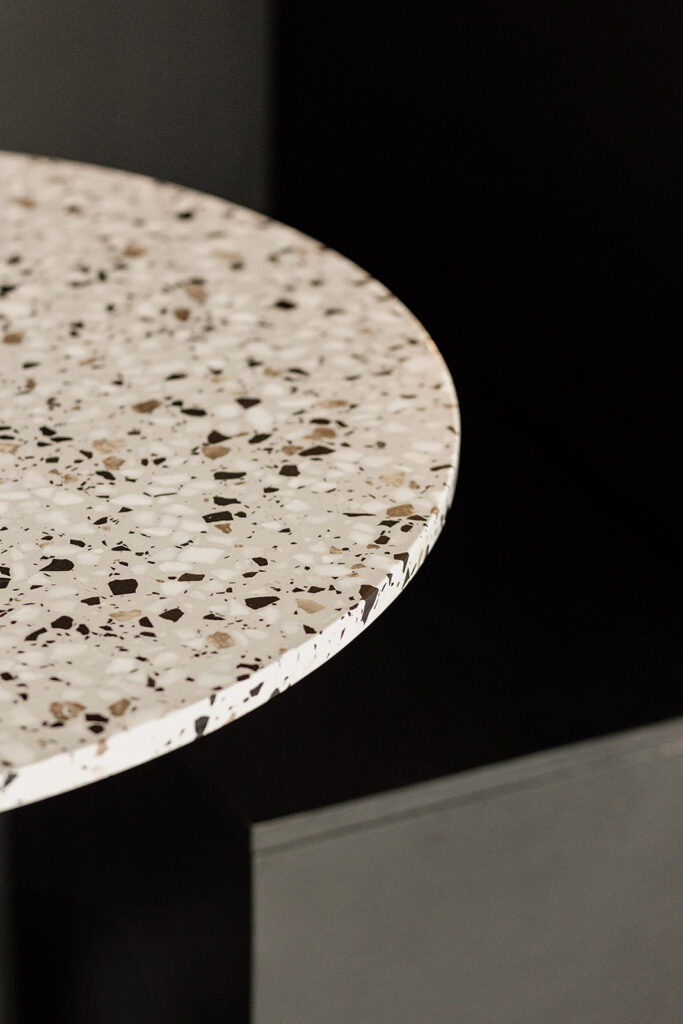
The colour palette was heavily influenced by the natural landscape surrounding the property. Soft beiges, earthy peachy pink and browns, paired with shades of green in the kitchen and accessories, reflecting the view outside. Black wood and metal finishes feature heavily in the studio interiors which give a grounded, Scandinavian contemporary feel. Natural wood and luxurious soft furnishings from the likes of Welsh Otter complete the look.
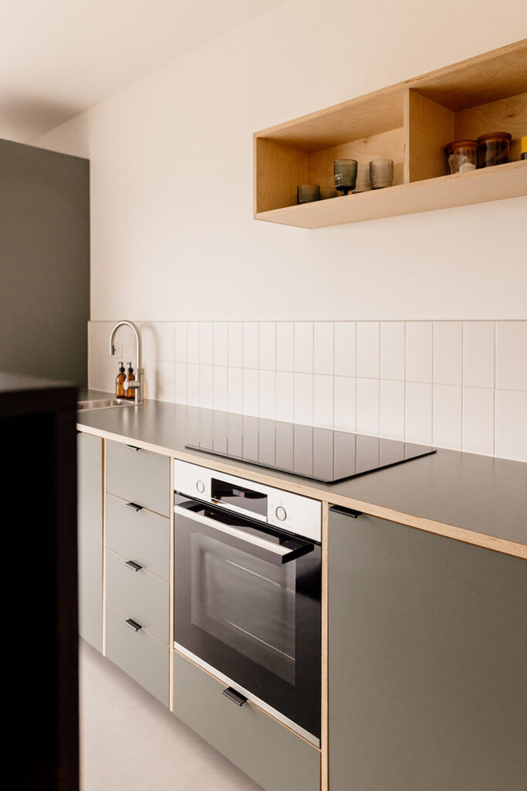
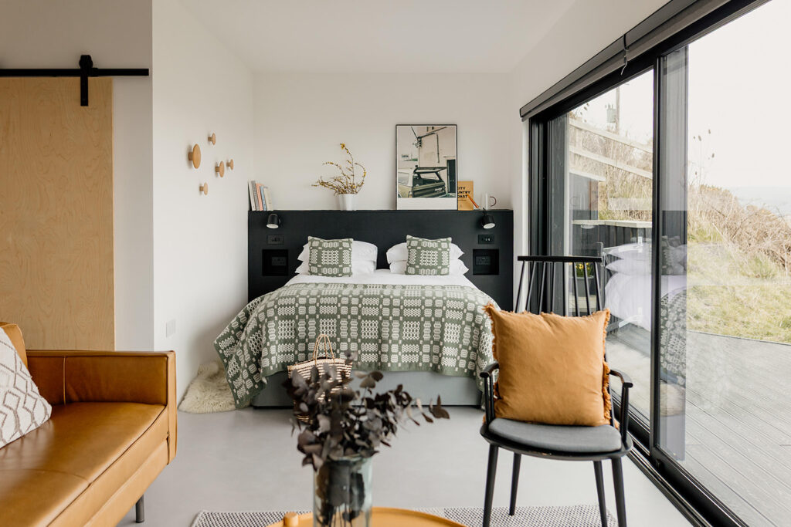
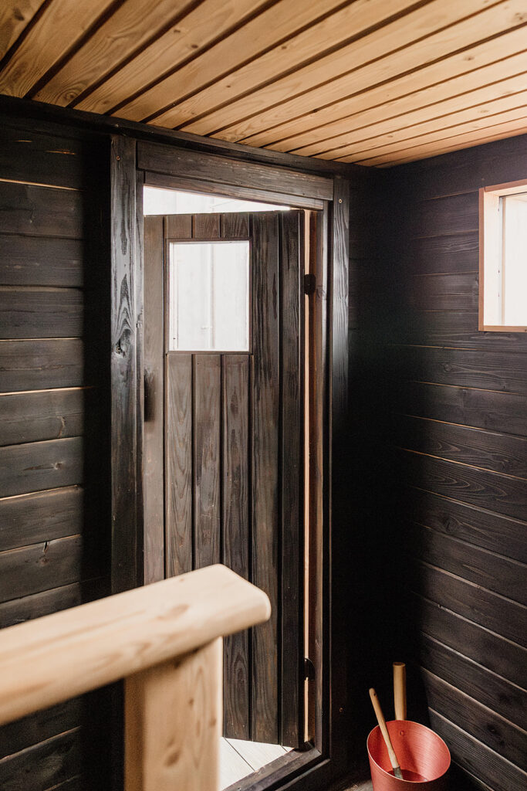
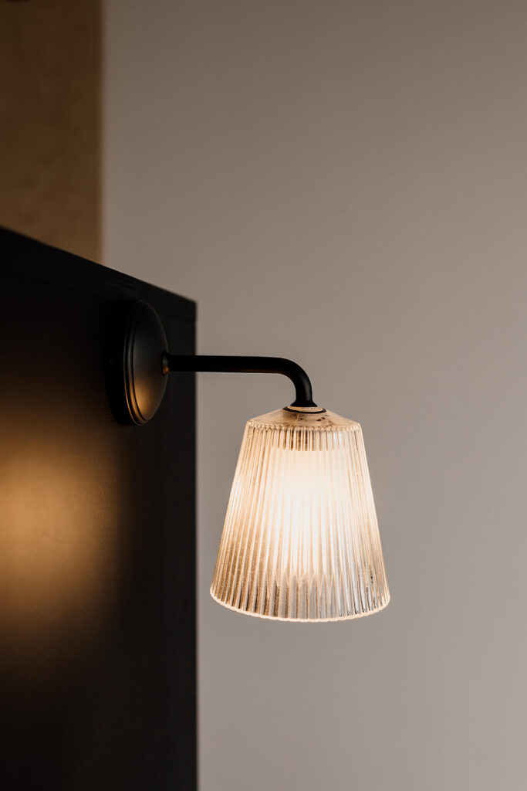
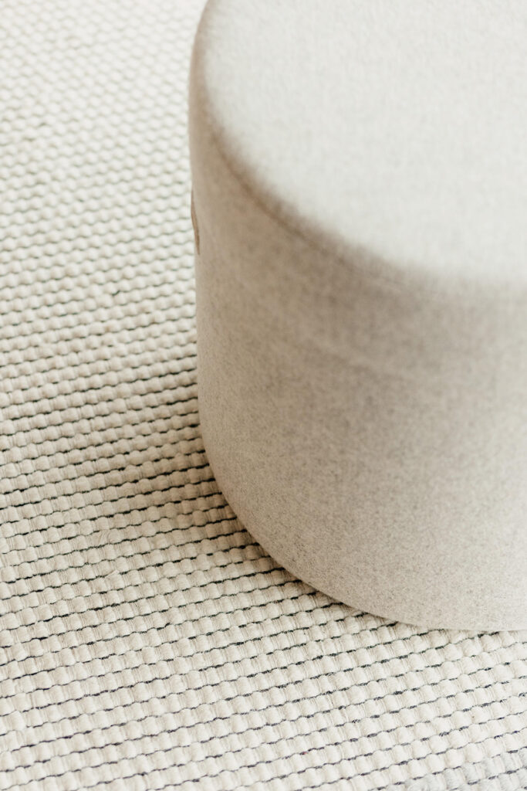
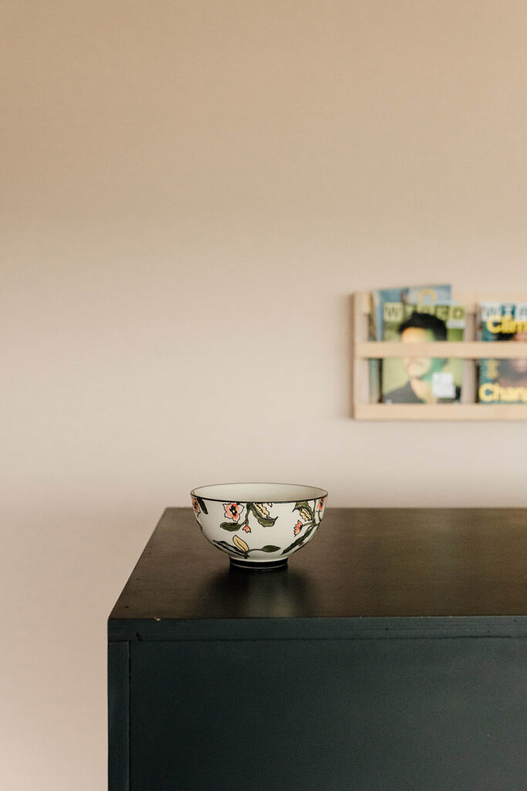
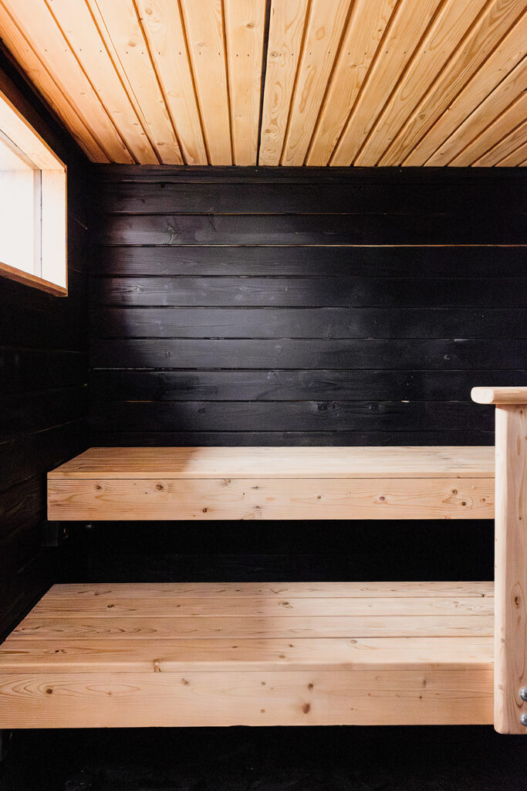
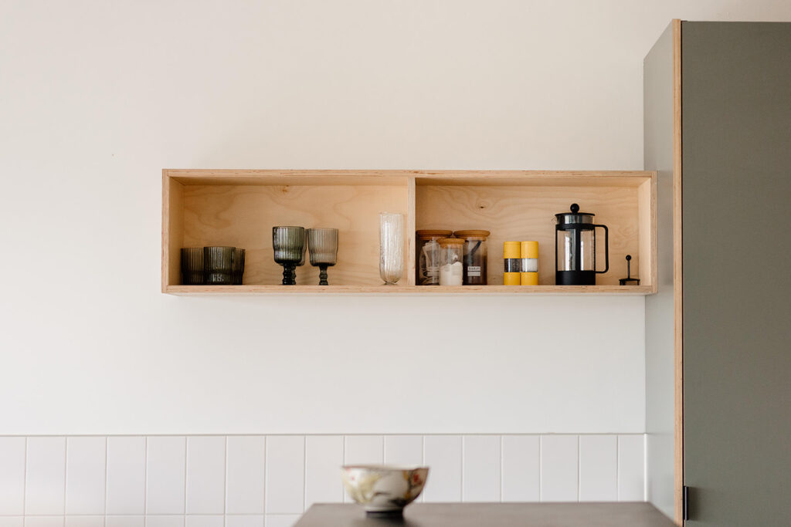
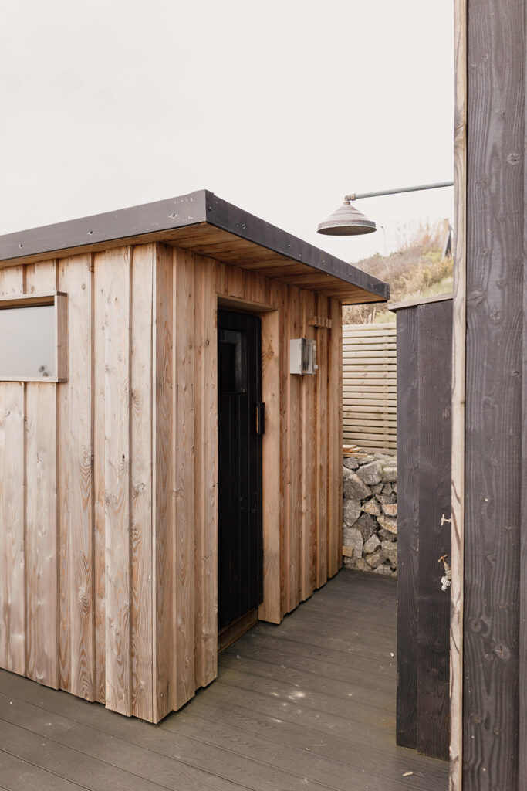
What guests have said about the Newgale project
Just a few of the 5-star reviews for the Newgale apartment on AirBnB.
“Absolutely gorgeous property in a fantastic location that had clearly had much thought put into ensuring guests comfort. We had everything we needed (and more!). The sauna was a particularly nice touch!“
“The accommodation was pristine, beautifully designed and had everything we could possibly need… We felt so snug, comfortable and loved the sauna. We can’t wait to come back next year for our anniversary and have been telling everyone we know about this spectacular spot.“
“Great place to stay, great views. Simple, understated and amazing interior, with everything you need.”
“A wonderful place for peace and tranquility. Well thought out layout and design. Very homely with excellent facilities. A great place to relax and unwind 😊“
Planning a holiday or own a holiday let?
You can book your own stay at Newgale right here via through AirBnB.
Do you own a holiday let property? Would you love to give it that magic interior touch to get more bookings and better reviews? Don’t hesitate to get in touch for a chat about our Holiday Let Design package.
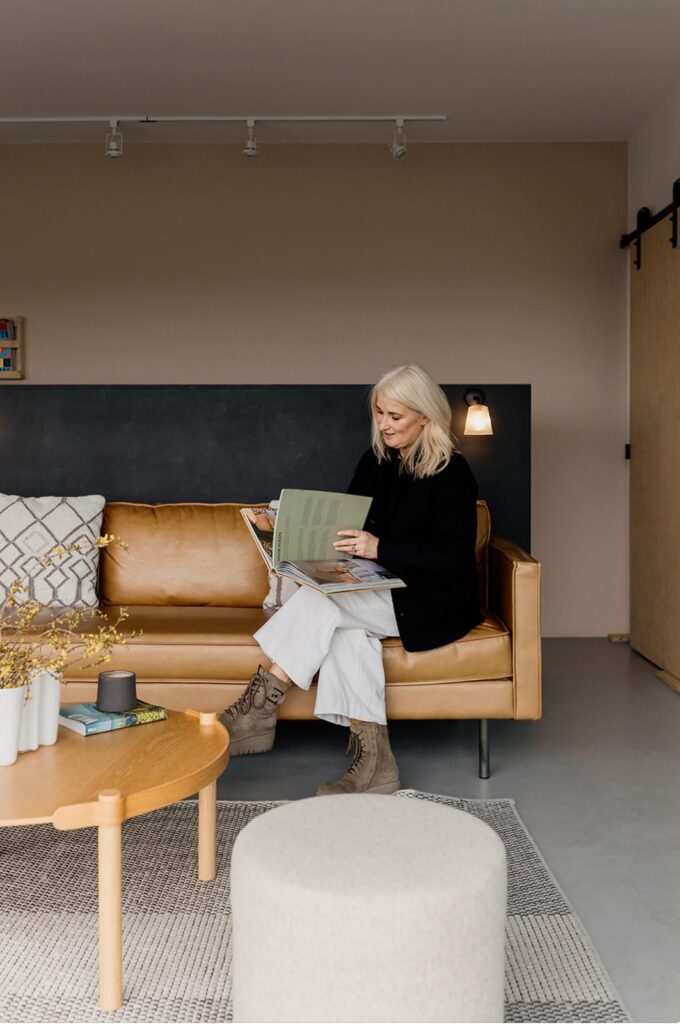
For more of our latest projects, follow along on instagram at @hyggeandcwtchstudio.
© hygge and cwtch creative studio 2025 | all rights reserved | privacy policy | cookie policy
considered Art & INTERIOR Design for Beautiful Spaces
cardiff, CORNWALL & WALES
Hygge Cwtch
&
quicklinks
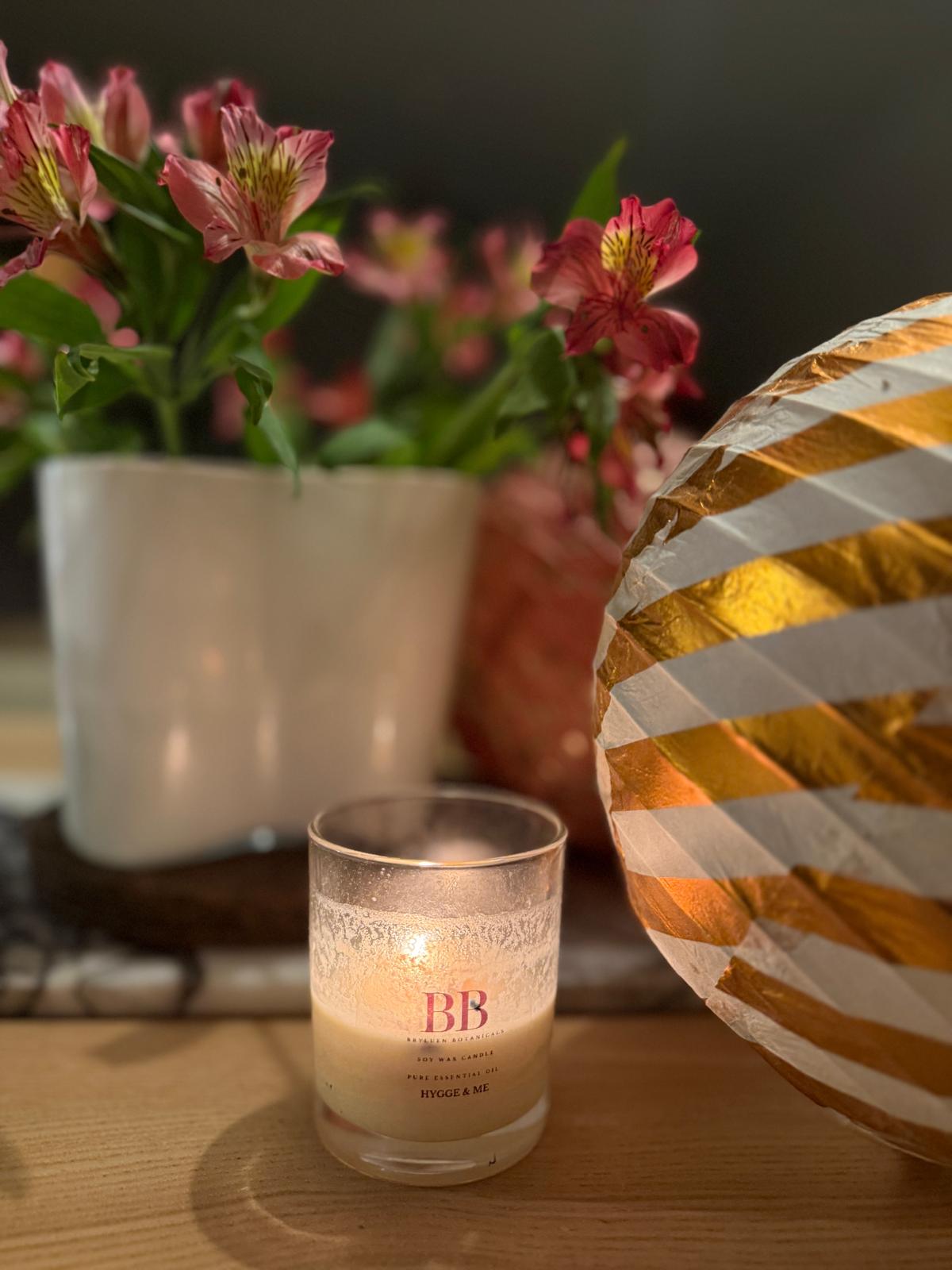
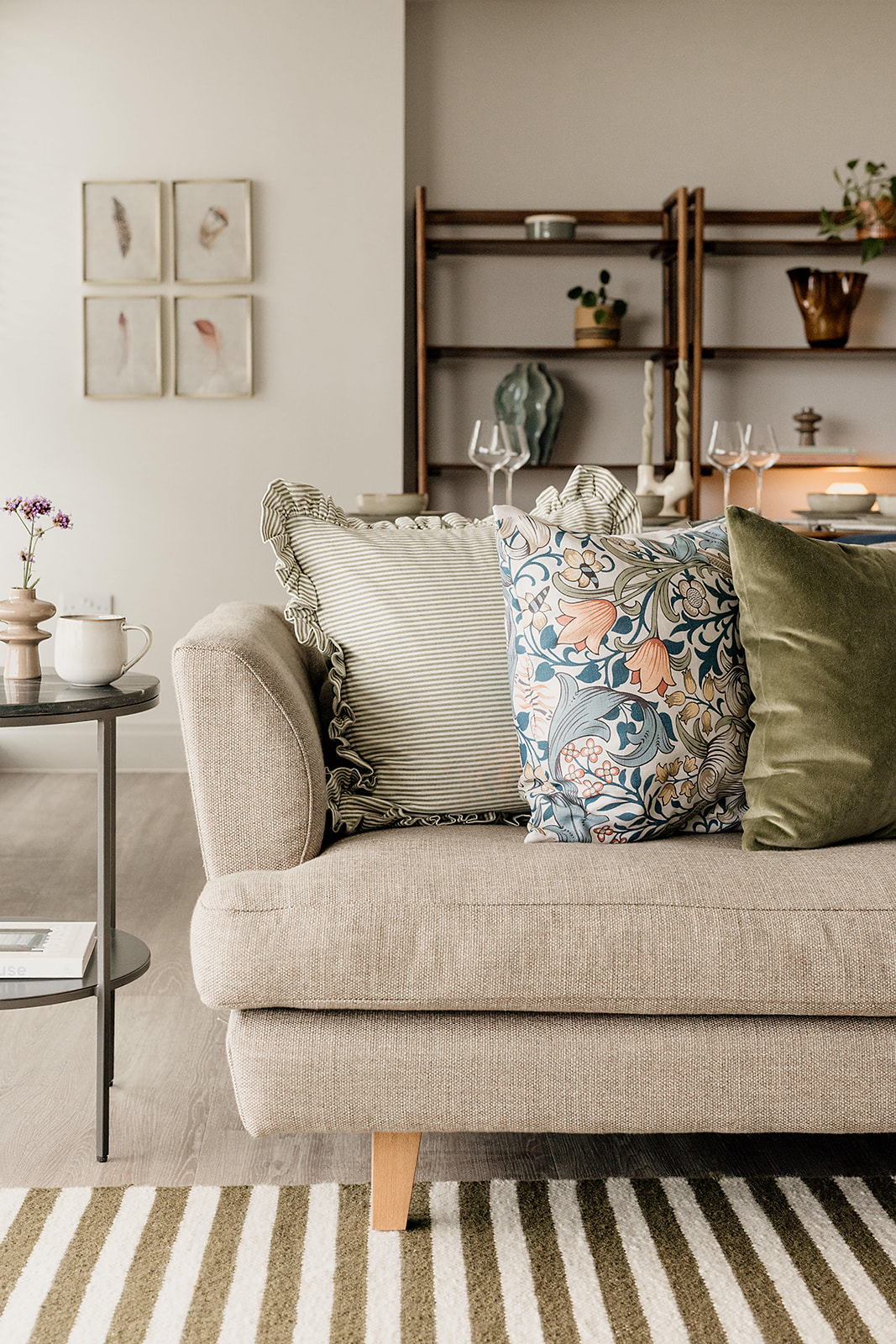
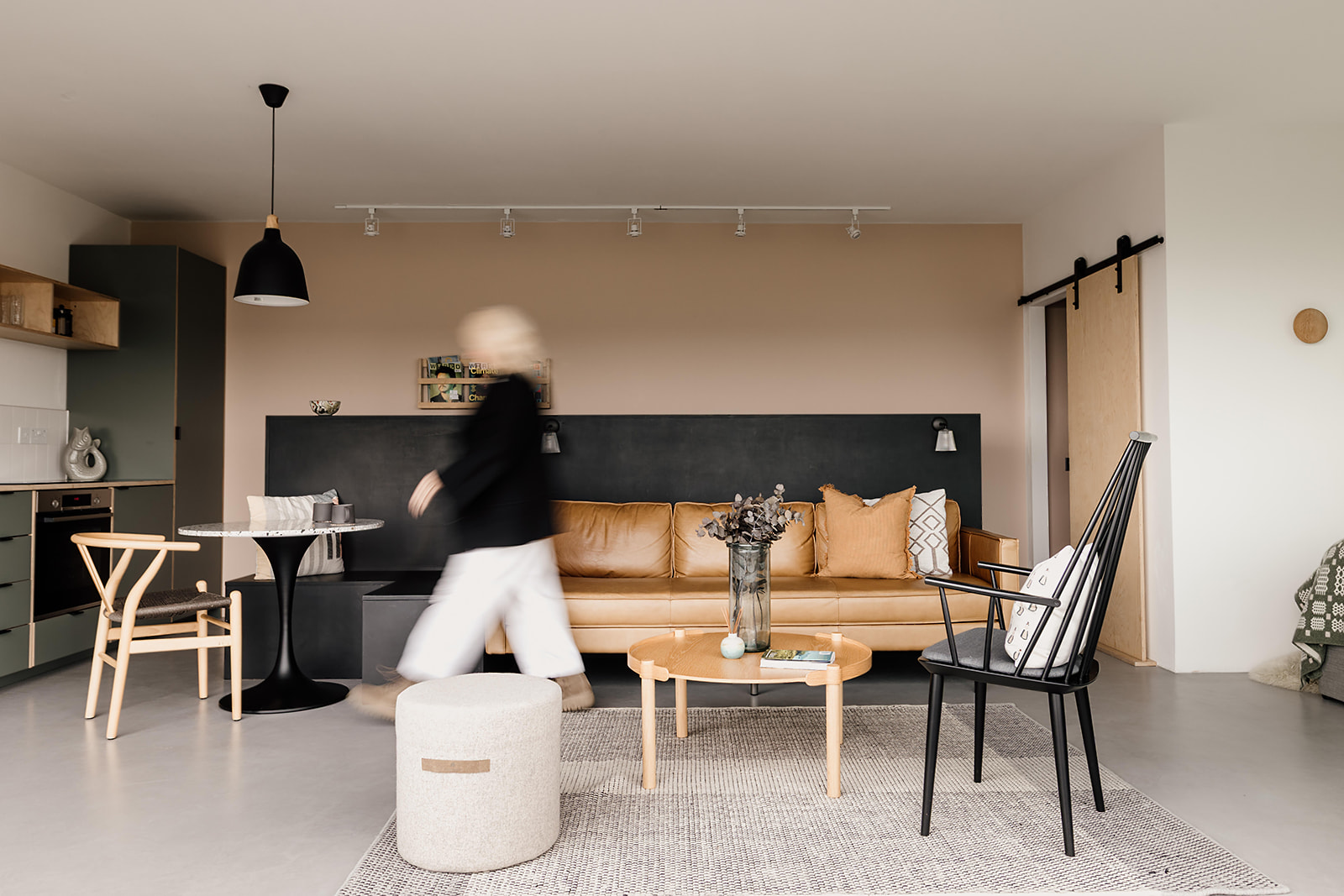

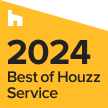
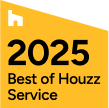
+ Show / Hide Comments
Share to: