We’re delighted this month to share our work on a recent loft conversion project. We received the basic layout plans provided by the specialist loft company, developed these and created 3D renders to visualise our interior design plans for our clients, all of which you can see below. The designs are being executed on site as we speak, we’re very much looking forward to seeing the end result! In the meantime, scroll on for the story of this project and some design inspiration for a converted loft master bedroom with en suite.
The Project Details
The Penarth Loft Project, in the Vale of Glamorgan near Cardiff.
With an expensive build project and busy careers and family life, our clients made a smart move in hiring us at the beginning of their project. They understood that to maximise the significant investment into the build work, the interiors had to be just as carefully planned and executed. After all, what’s the point in building a beautiful new space if the interiors aren’t functional or giving joy?!
It can be easy to underestimate how many decisions are involved in a renovation project. By the time it gets to the interiors the decision fatigue and overwhelm is real! Our clients knew that having Hygge & Cwtch on board to bring their dream loft conversion to life before the build had even begun, guiding them through the decision making process, managing their budget and freeing up their precious weekends to enjoy life, would undoubtedly be the stress-free option that they needed.
The Brief
Our role was to create a calm, warm and inviting bedroom with ensuite. A place where our clients could relax and switch off after a busy day. We were to retain some existing furniture and make use of some vouchers for product sourcing.
Priorities were to balance plenty of practical storage with a spacious, uncluttered space. To maximise natural light during the day while enabling good sleep through effective black-out window coverings.
The client’s design style is inspired by nature and the outdoors. Plenty of natural textures, aged finishes and a ‘lived-in’ feel. They also like a high contrast aesthetic. Think of the light simplicity of Scandi style balanced with the heavier edginess of industrial design. Rich dark green and soft blush pinks. Timeless neutrals with retro touches.
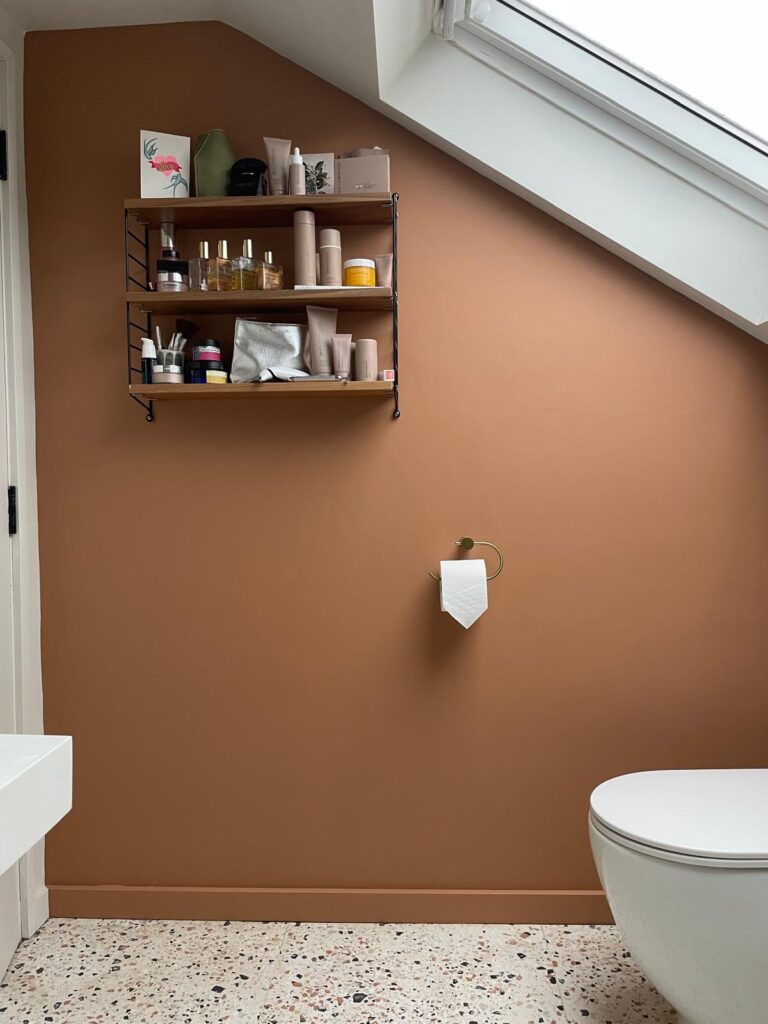
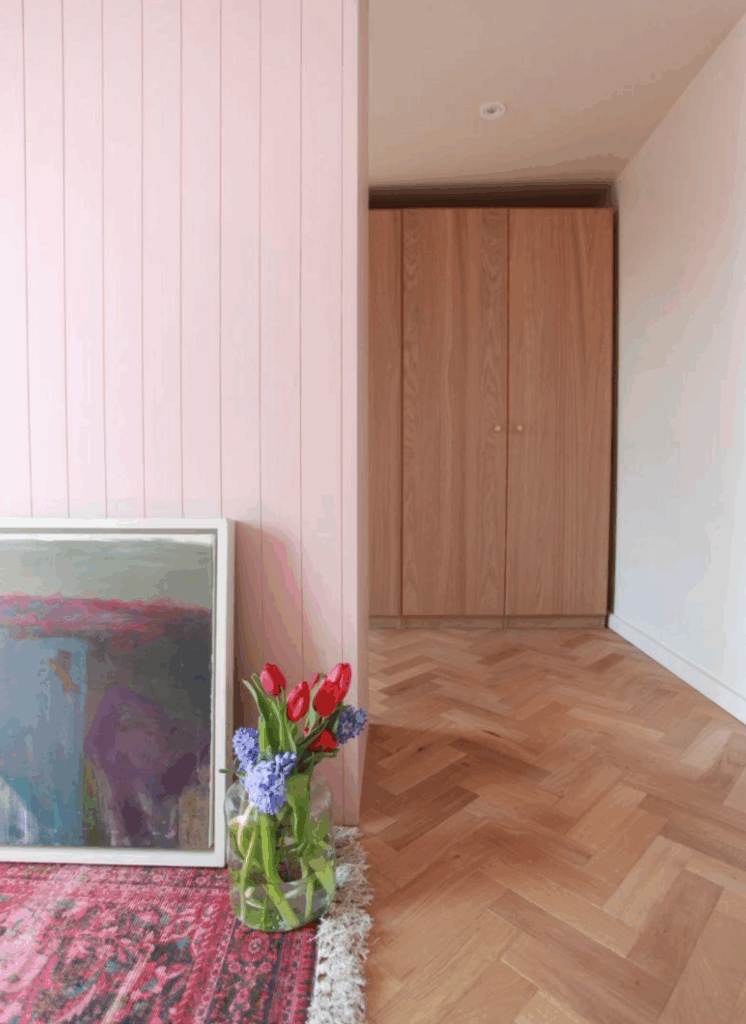
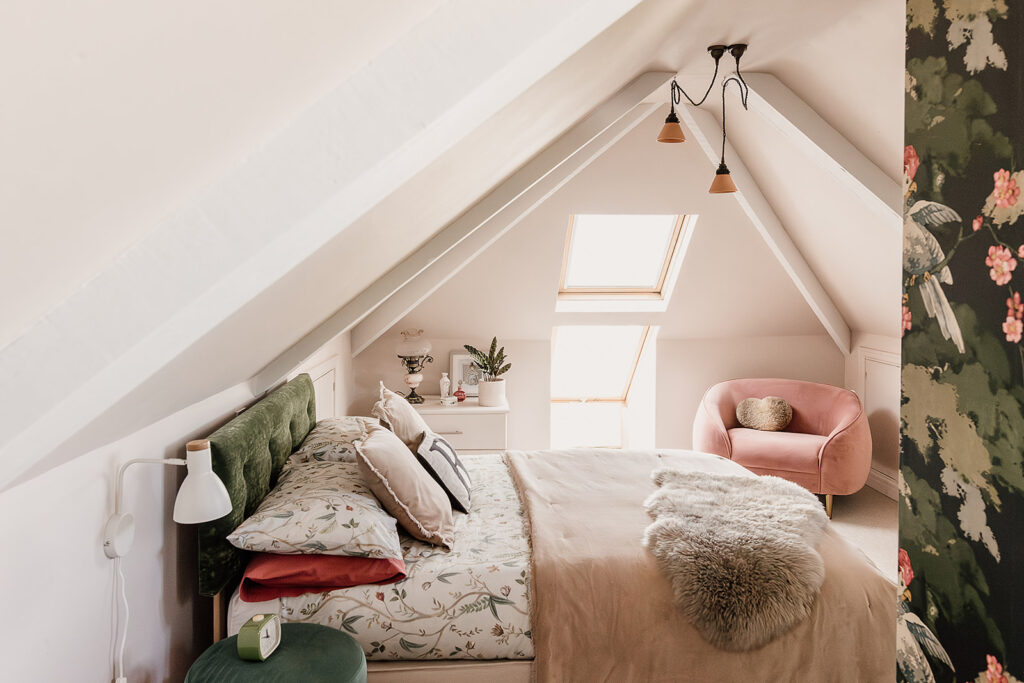
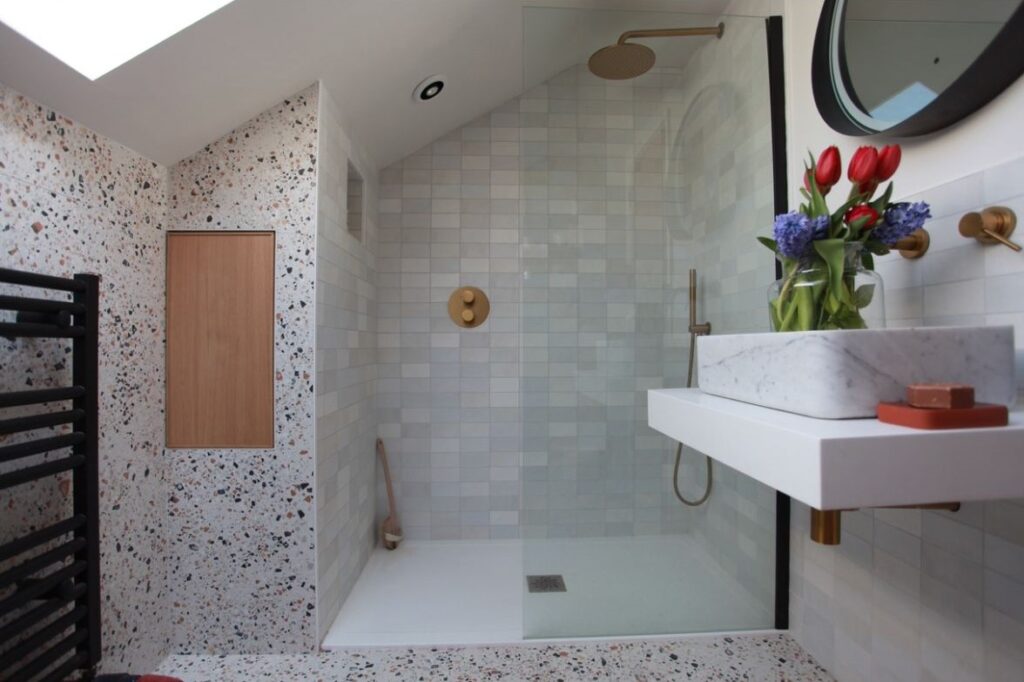
A stress-free process (for our clients)
As always, we began with an initial design consultation with our clients. Getting to know them, their lifestyle and their requirements. Their likes and dislikes. Diving deep to understand exactly how we can create a space beyond their expectations. Followed by our research stage, space planning, and the actual designing. Scroll on for more detail on this.
At the later stages of the process, we created 3D renders alongside a full specification of everything in the design scheme. The renders are the images that you can see in this post. They help our clients to visualise what their space will look like. It’s a great opportunity for our clients to get excited and to feel confident in their decision to go ahead and to feed back anything they don’t like. On this project we were given only a few tweaks which is a good sign that we’ve nailed the brief!
Finally, and crucially… the process ends with us supplying a full design intent information pack. This pack can be used by both the client and the loft conversion company. It provides our clients and their other contractors everything they need to easily execute our designs. Everything is considered to ensure no stress, from beginning to end.
Our Design Approach
The Layout
Being appointed at the early stages of a renovation can give us the opportunity to influence elements of the building work and planning. Scrutinising the plans from a design point of view. Collaborating with the other specialists involved. It means we can create something truly bespoke and aligned to the client’s needs. We don’t settle for ‘standard’ here at Hygge & Cwtch and, if we can, finding those opportunities to make a space extra special from the get-go is key to our design approach.
In this case, we were looking for ways of making the best use of the space available in the bedroom and ensuite, maximising the storage whilst retaining a good flow and space to move around the room. Wardrobe space in the eaves, extra storage off the landing area and a built-in alcove dressing area are three of the space-maximising features that we developed at the early stages. This was also the time for us to put in place smaller details which are often overlooked but can be the difference between a standard room and an elevated home. The toilet waste pipe for example, not boxed in (future-proofing) but concealed for a streamlined and boutique-style finish. Great design is all in these little details and we can offer real value here.
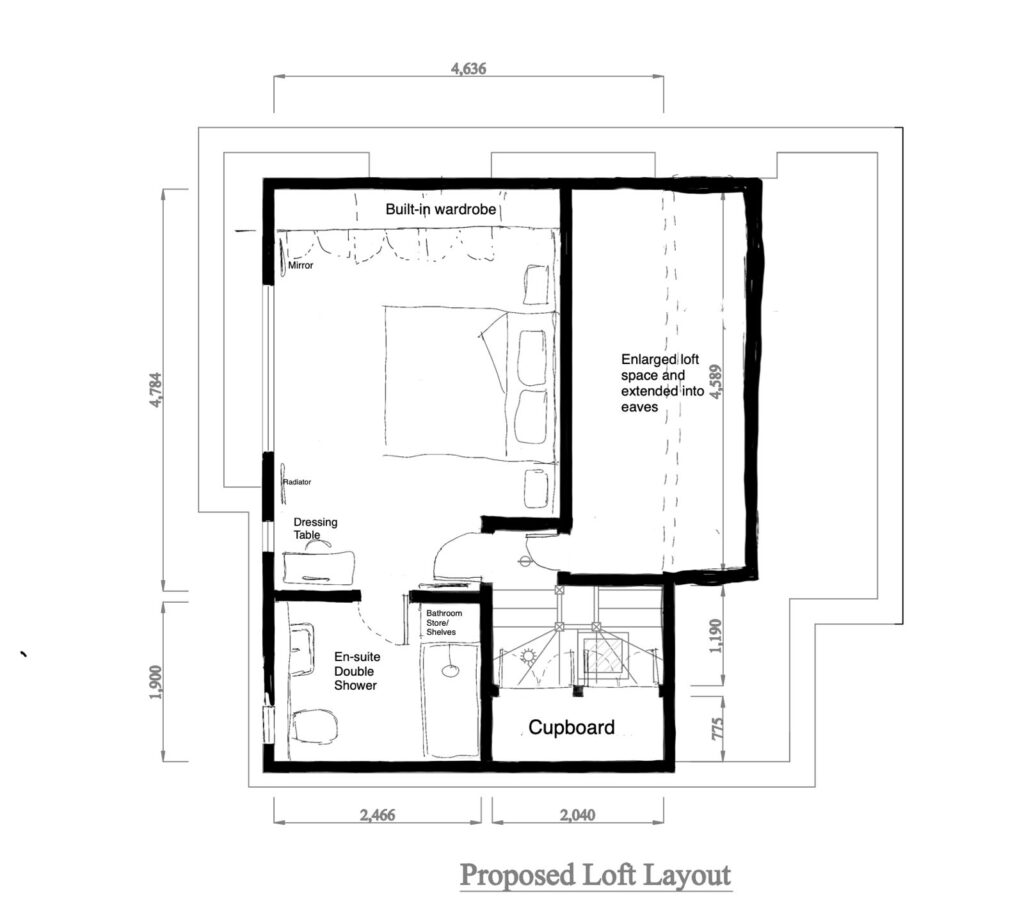
These are three layout options that we proposed for the loft renovation. As is often the case, the client chose aspects from each option to bring together the best floorplan for their needs.
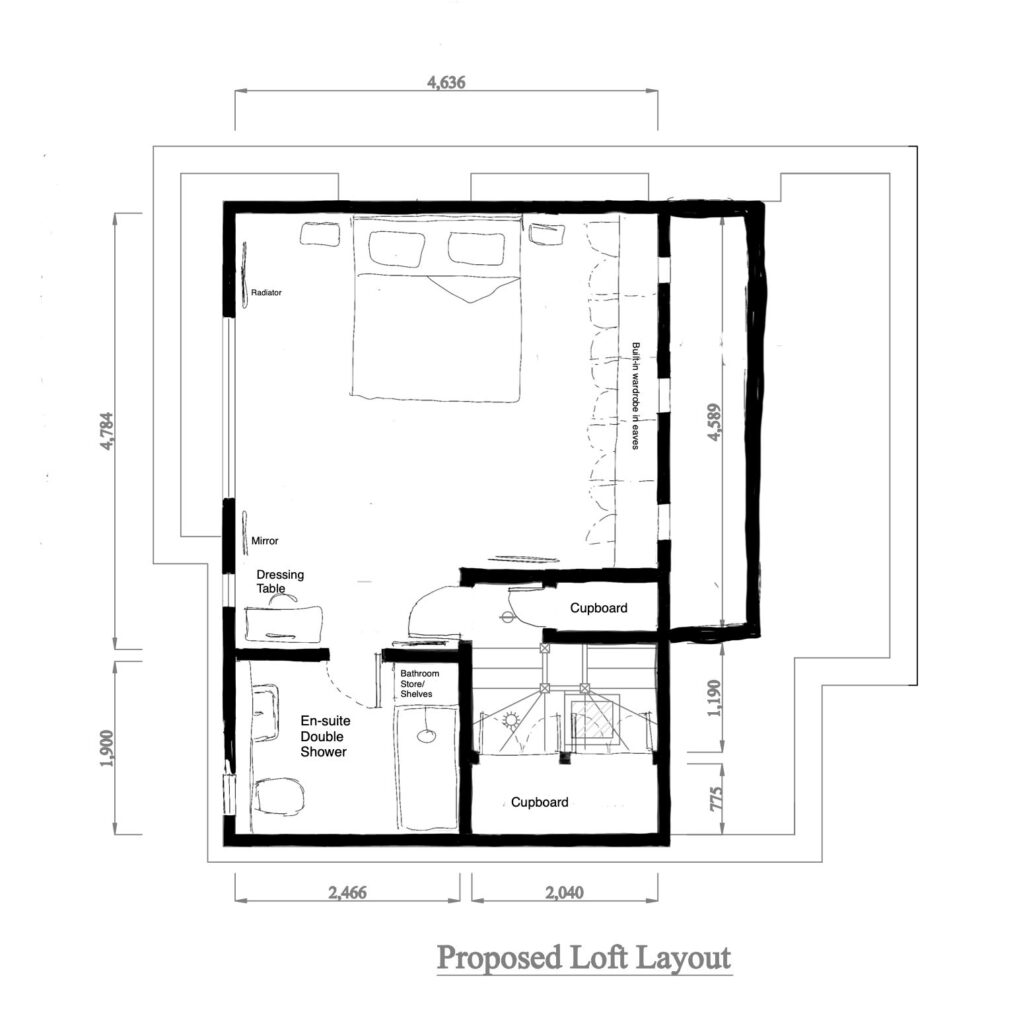
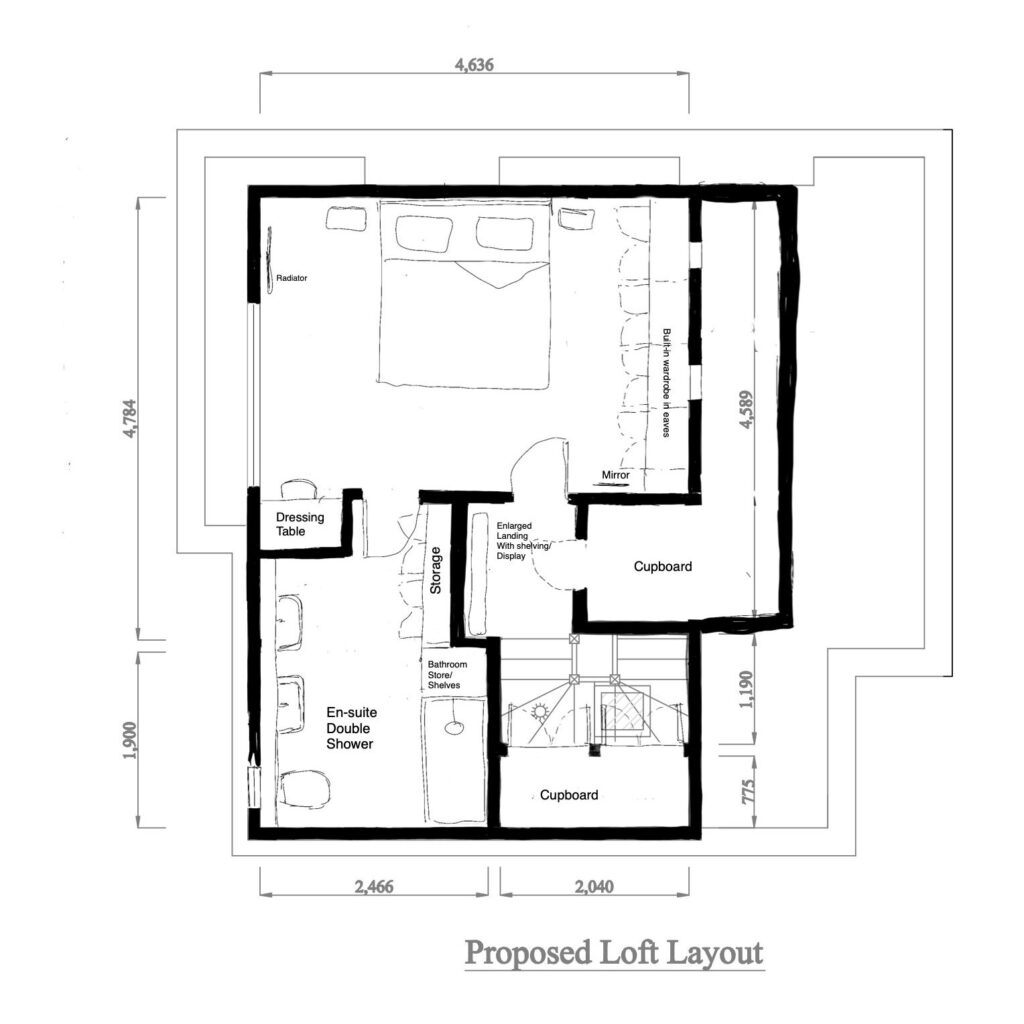
The Bedroom
Our client’s aesthetic is very aligned to our signature Hygge & Cwtch style. Simplicity, colour and creating a feeling.
A dark teal on all walls creates a cocooning vibe, perfect for sleep and relaxation. The dark shade is balanced where it’s needed the most by a neutral colour on the ceiling and in the dressing table alcove area. The teal walls are a stunning backdrop to the white column radiator, the light bedding and furnishings such as the chair and lampshade. This all delivers on that high contrast look that our clients like. The balance of dark and cosy with light and spacious.
The detail of the panelled wardrobe doors adds interest and texture, merging form with function. Mixed woods and metals, natural textures and shots of bold colour in the contemporary artwork and dressing table stool all add to that ‘lived-in’ feel. Curated but not over-designed. Strategically placed mirrors help to bounce light around. A combination of ambient and task lighting bring the room together as a functional yet beautiful space to relax and switch off in. Just as our clients ordered.
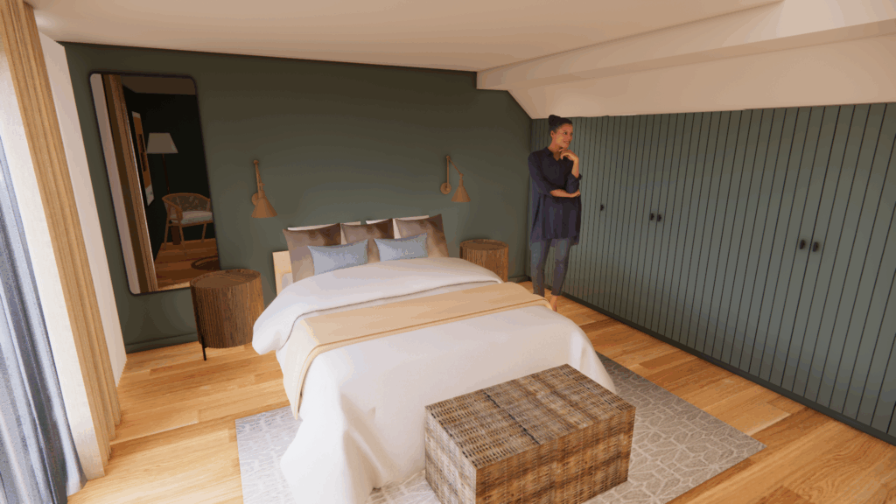
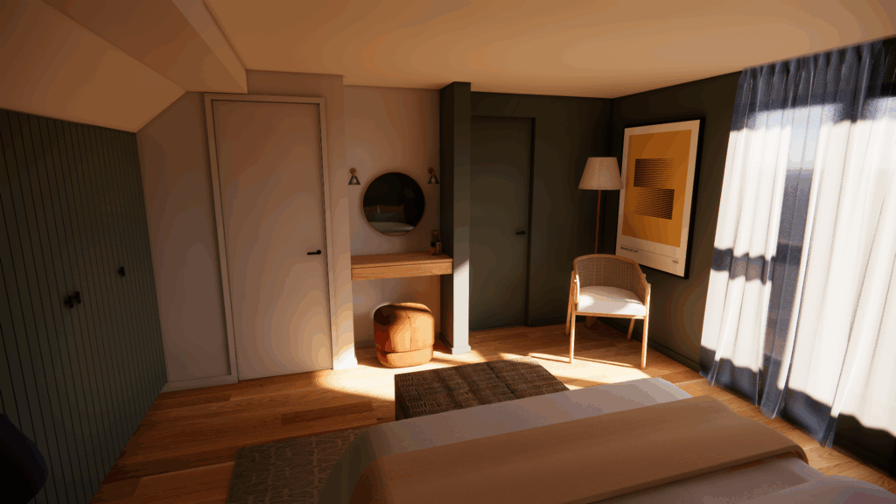
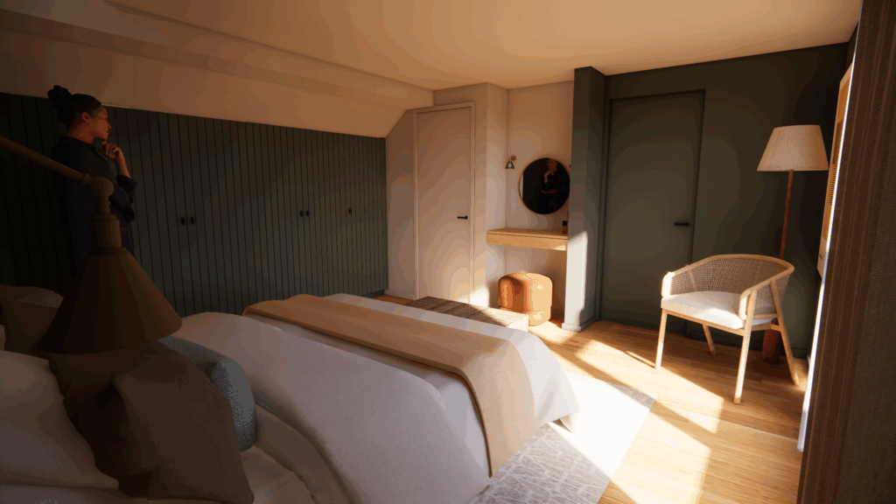
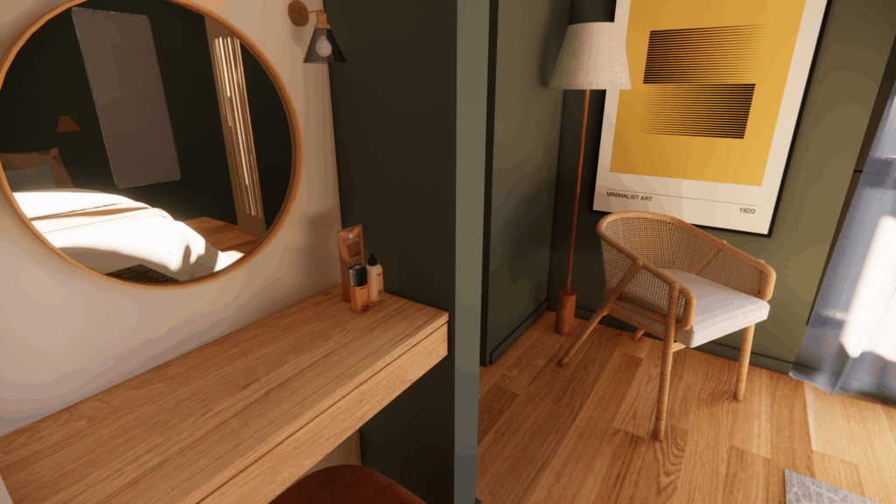
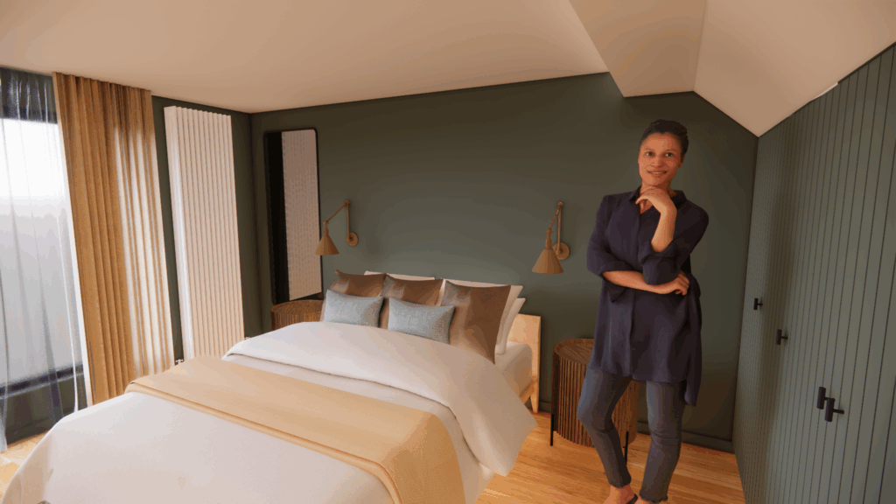
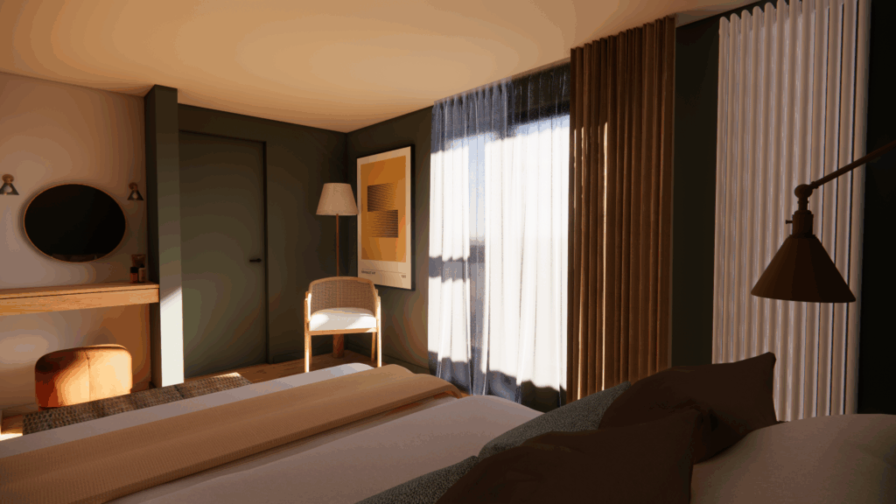
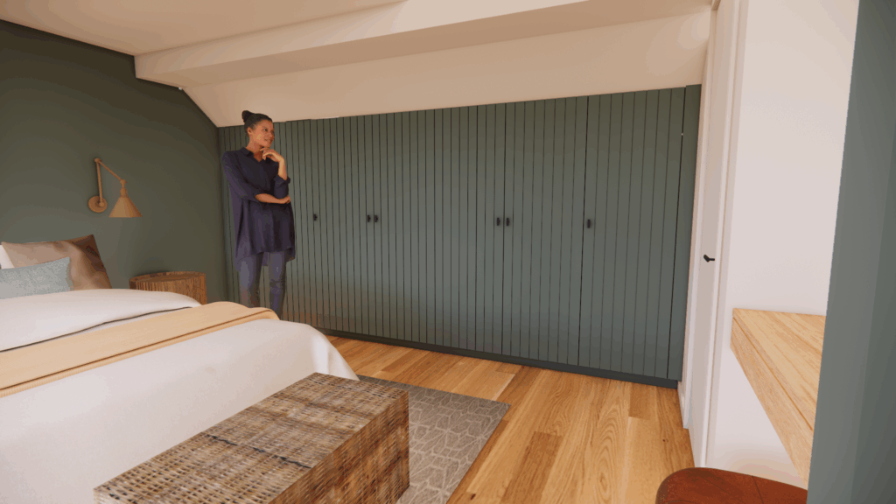
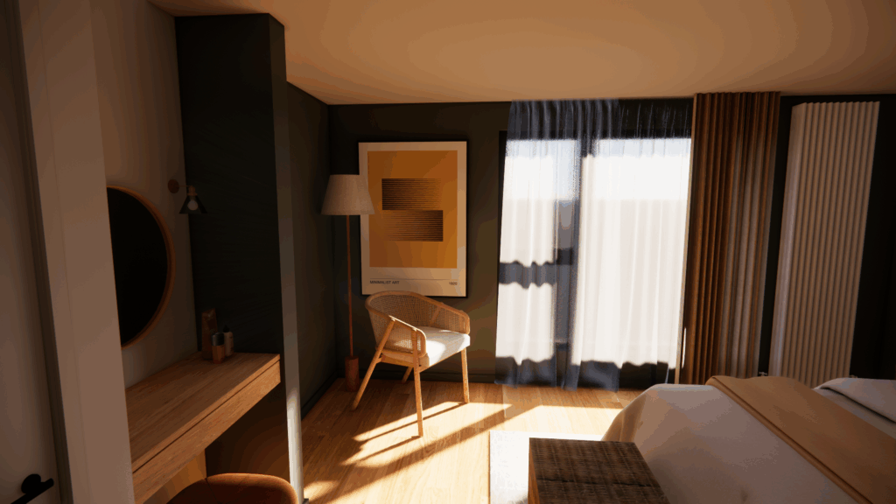
The Ensuite
Switching up the mood between the two rooms, from cosy to invigorating, brought about a much lighter, softer colour palette in the ensuite. Leading with the blush pink which feels warm and inviting in the beautiful natural light, paired with fresh white and touches of teal in the beautiful statement tiles for consistency between the spaces.
We continued the idea of contrast into the ensuite by mixing the wooden vanity with brass hardware and sleek black finishes for the shower, towel rail and details such as the wall pegs. This feels like a spacious ensuite and our client has plenty of room to move about and enjoy the large walk-in shower. It certainly doesn’t feel like a cramped loft conversion bathroom, but instead feels like a spacious, luxury ensuite to complement the sanctuary we created in the adjoining bedroom.
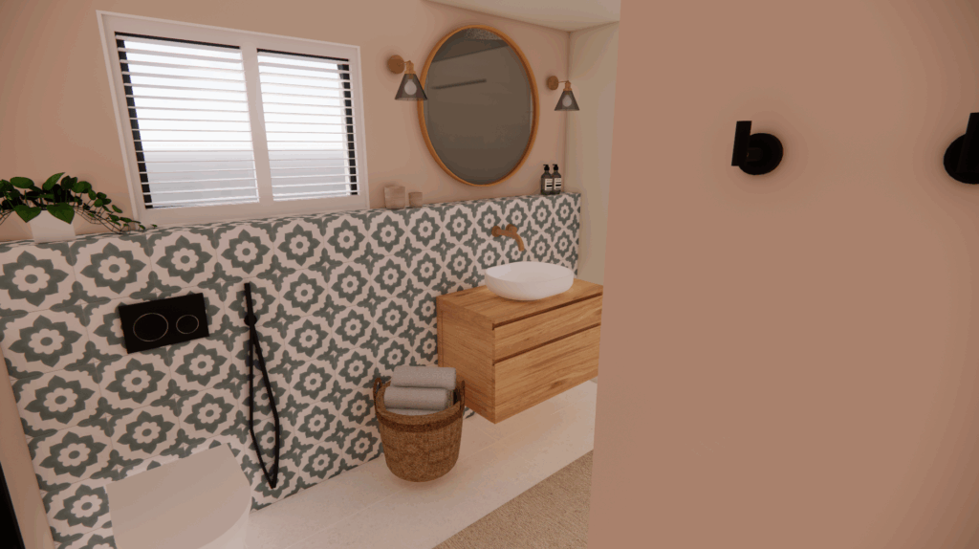
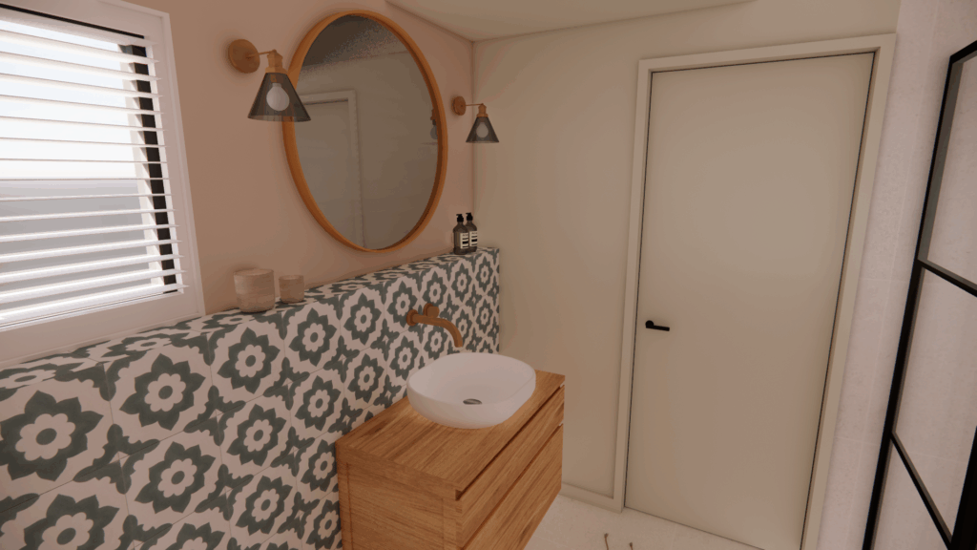
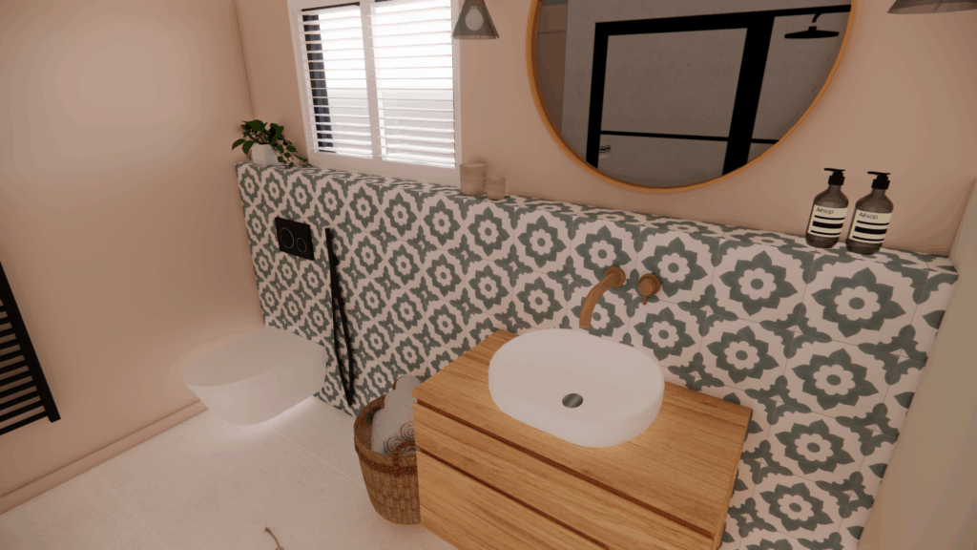
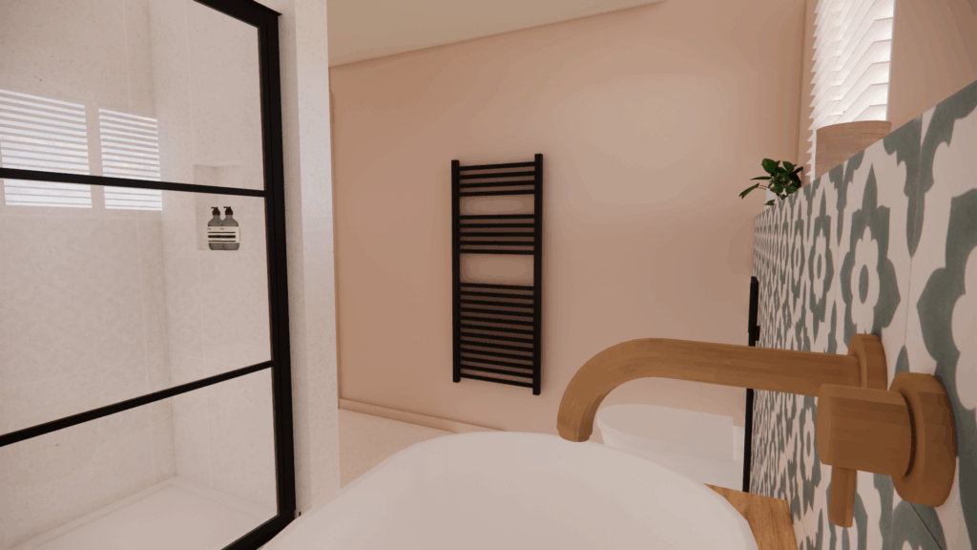
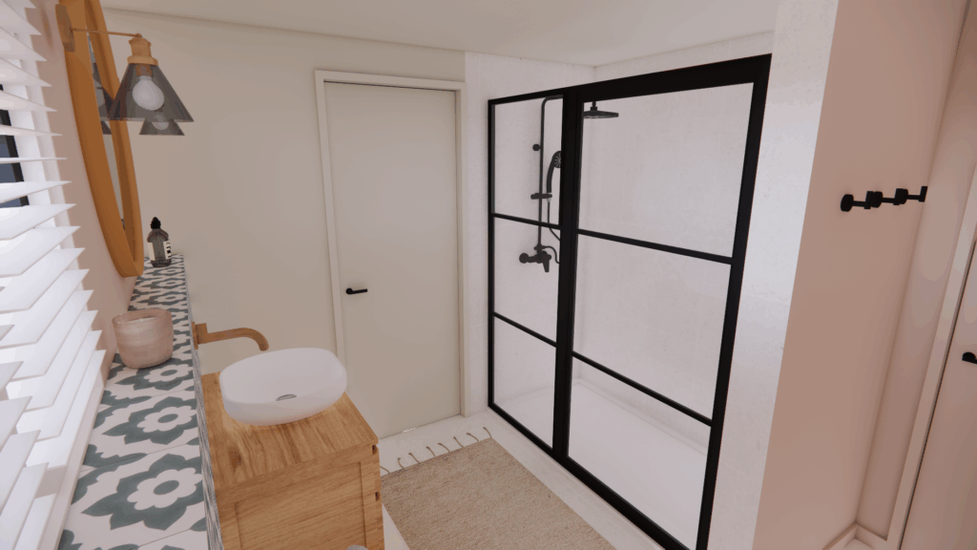
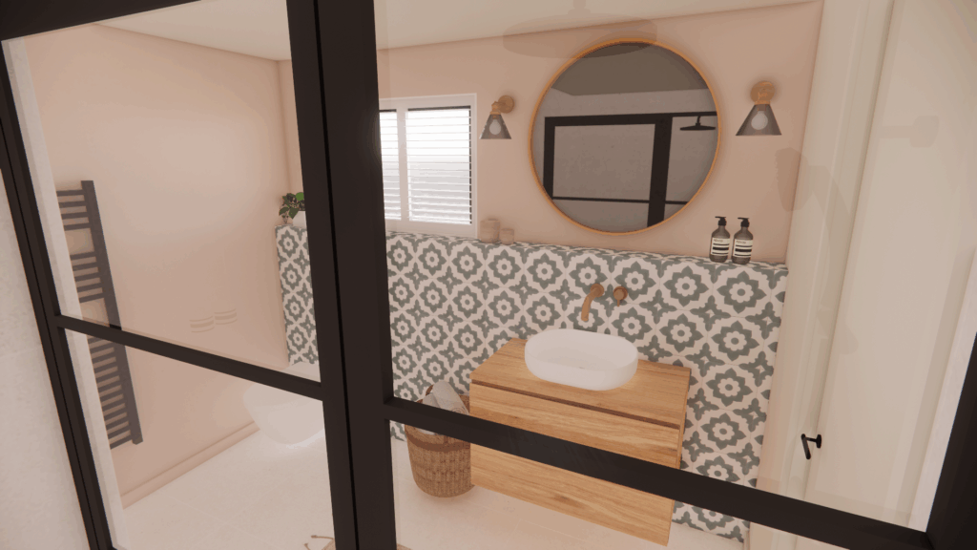
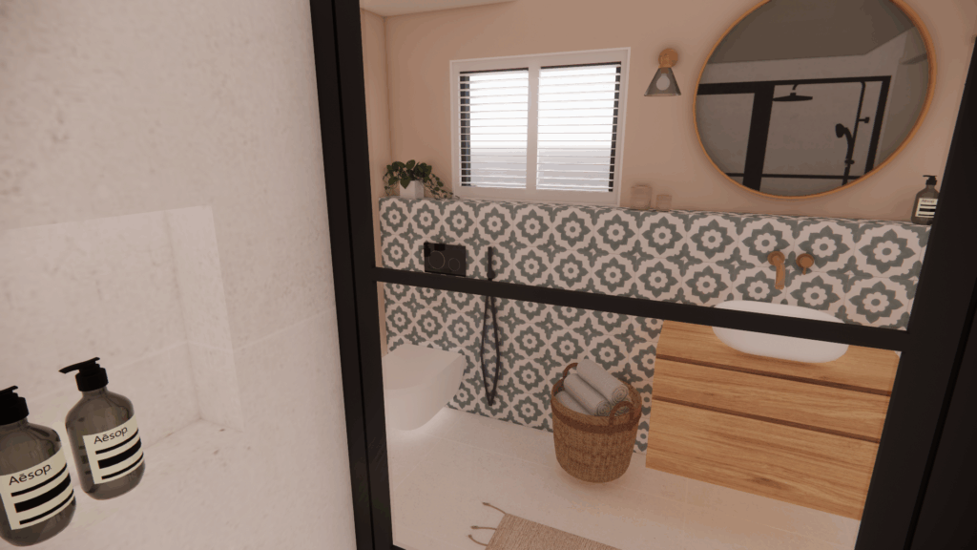
Are you considering a loft conversion?
Or any other type of home renovation or refresh, for that matter? If you like our Hygge & Cwtch style, get in touch with us for a chat to see how we could work together. And if you’re here for the inspo, join us on Pinterest and Instagram for more of our work and inspiration.
For more of our latest projects, follow along on instagram at @hyggeandcwtchstudio.
© hygge and cwtch creative studio 2025 | all rights reserved | privacy policy | cookie policy
considered Art & INTERIOR Design for Beautiful Spaces
cardiff, CORNWALL & WALES
Hygge Cwtch
&
quicklinks
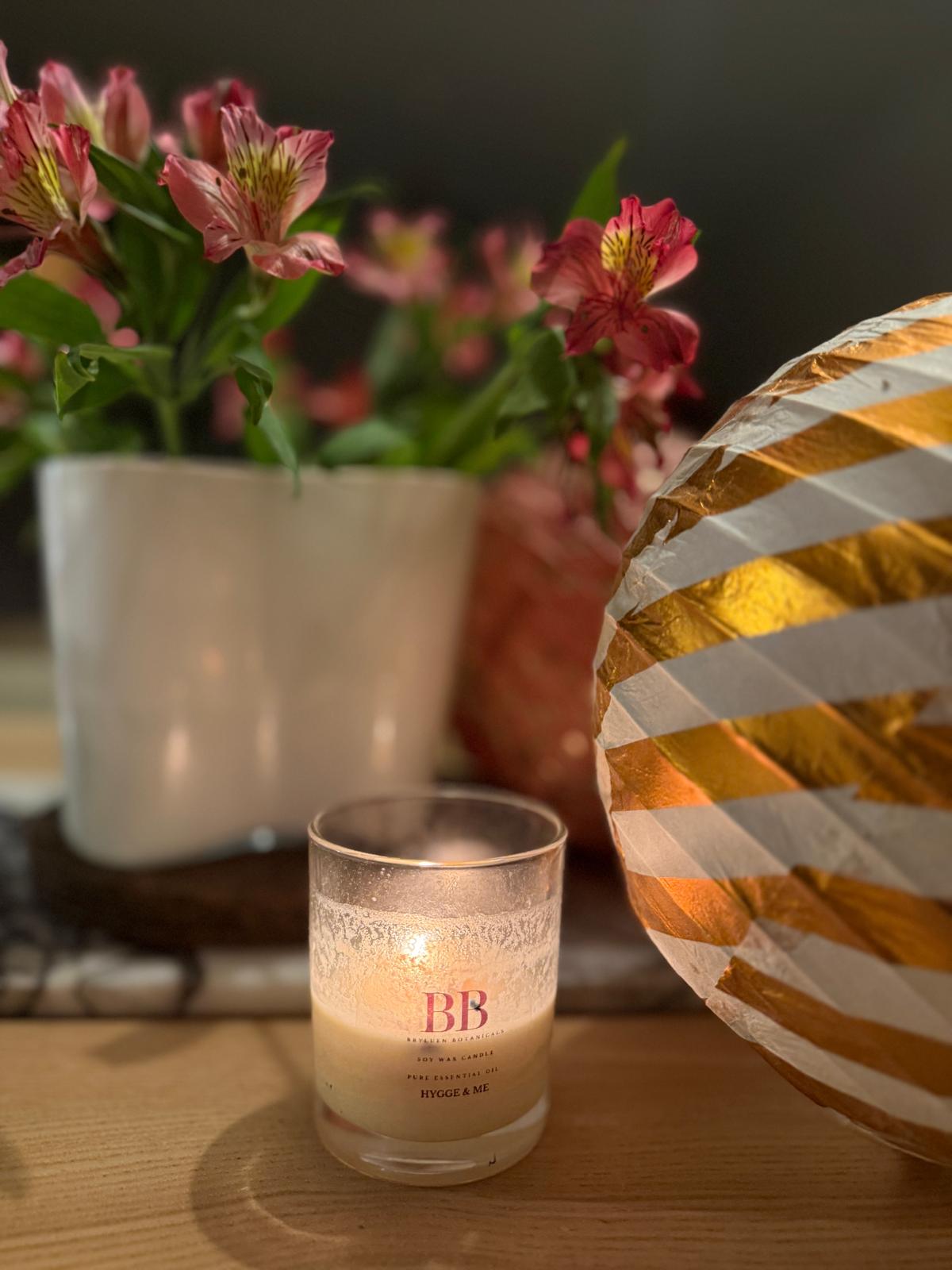
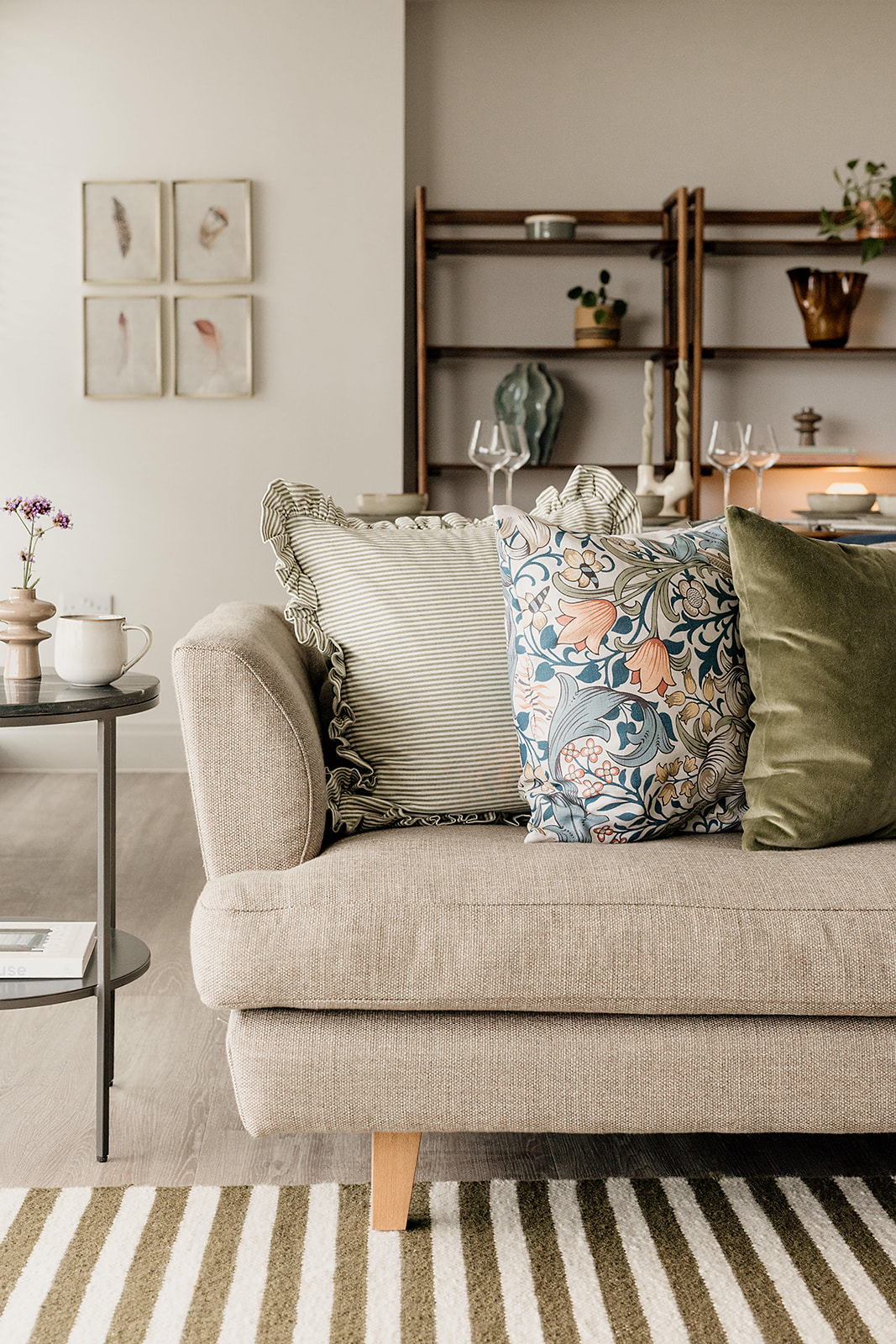
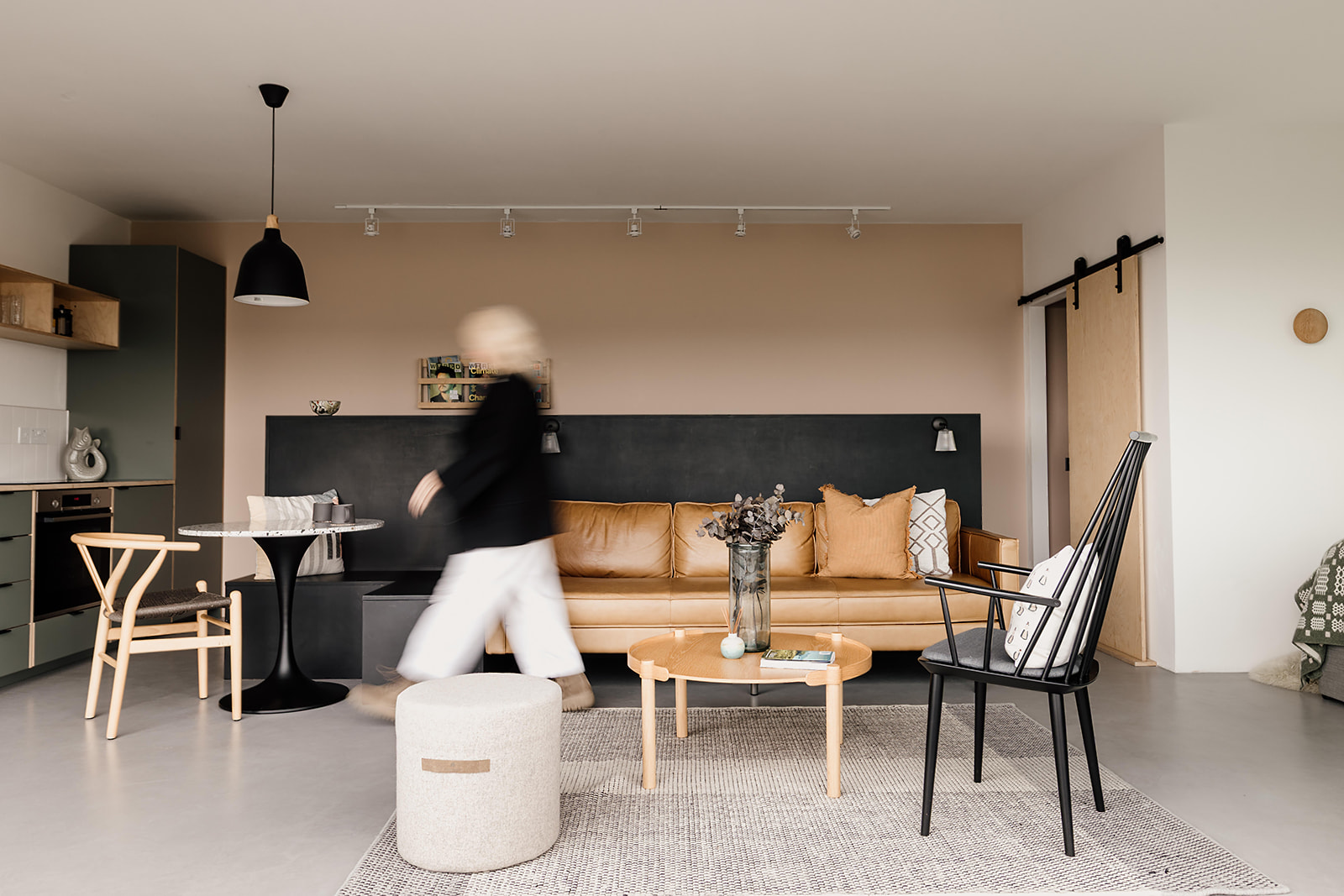


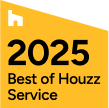
+ Show / Hide Comments
Share to: