We’re so pleased to share with you a recently completed interior design project reveal. A lovely three-bed home in the Heol Wen area of Cardiff. Our client hired Hygge & Cwtch for a turnkey service on several rooms in the house. Many of our clients have busy lifestyles and come to us for not only design input, but to have the full project managed from start to finish. Beyond making some key decisions with our support, turnkey clients can pretty much move into a finished home designed to their exact taste and standards.
So without further ado, let’s take a walk through this newly completed Heol Wen home. All photography is by the brilliant Aga Hosking.
Project Name & Property
Heol Wen – a three bedroom, two reception room house in the Rhiwbina district of Cardiff.
The Project Brief
To create a welcoming, comfortable home for our client who has a busy career and lifestyle and wants a home where he can relax and entertain. Hygge & Cwtch Design Studio were appointed to design and project manage the development of the hallway and landing, two reception rooms and three bedrooms (one a study).
The house was previously owned by a female and this was reflected in the decor and style when we took the project on. Our client is a single male and the feel and style of the house had to really shift to reflect him and his personality. The vibe we were aiming for was calming, luxe, homely.
Our client was very trusting of Hygge & Cwtch to deliver a home he would love. Very open to suggestions and discussion, it was a pleasure to work with him on his new home and we were able to put our signature style into full effect.
Our Design Approach
Our client leads a busy life and so trusted us to plough ahead with the design work with minimal input from himself. It was important to us therefore to set the scene for our client and get his approval early on for the overall style and design approach. If he got a good feeling from the colour palette and materials we were proposing, we knew we could nail the look of each room. The blue-green-grey-white colour palette was the starting point for us. The backbone for a calming and inviting home. It provides plenty of flexibility to deliver a different look and feel in each room while still developing a cohesive flow through the home.
Black and mixed wood finishes, natural fibres and muted metallics were key to bringing together the Scandi, cosy, eclectic design style that we knew our client loved after lots of listening and chatting in the early consultation stages. He had specifically mentioned how he is a fan of ‘quirky’, unexpected design choices, which we reflected in the accessories and lighting.
A bold choice to deliver on form and function
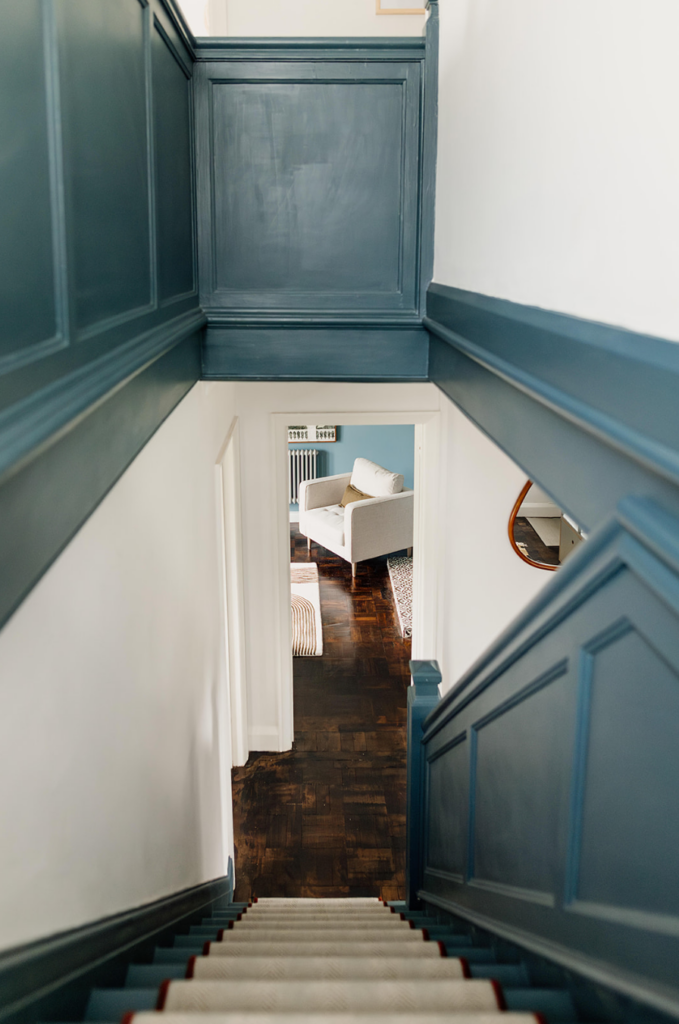
A big factor in delivering this cohesion, was our decision to re-stain the wooden floors through the ground floor rooms. The existing light-stained flooring was made up of different woods in each room therefore the floor changed in shade and tone as you moved through the house. It felt jarring and lacked the flow we were looking for. By stripping all of the flooring back and re-staining in a rich dark shade, it become aesthetically consistent throughout. This was quite a bold, intentional design choice. We knew it would have quite an impact on the overall look and lighting but were confident it would work. The end result is a luxe, high quality look which supports and enhances the interior design of each ground floor room.
What the client said…
“Words can’t really describe how delighted I am with the finished article. Annie was an absolute pleasure to work with and completely project managed the refurbishment (inc. lighting, furniture, paintwork, themes and accessories) taking the stress out of my life and turning my very holistic vision into a reality which was so much better than I could have ever imagined. I would absolutely have no hesitation in recommending Annie and Hygge and Cwtch Design Studio.“
A hallway, stairs and landing to set the scene
A spacious entrance hall sets the scene for the rest of the home. Think muted greys and calming shades of blue, paired with natural wood and durable yet cosy textures. There’s a definite Scandi vibe to the hallway, with simple yet thoughtfully designed storage and lighting. The Bisley cabinet is a modern update on a classic brand which we chose to use in multiple rooms. The style of furniture adds to the scheme, leaning into the Scandi vibe while the choice and positioning of seating and accessories draw you in, making you want to take off your shoes and relax.
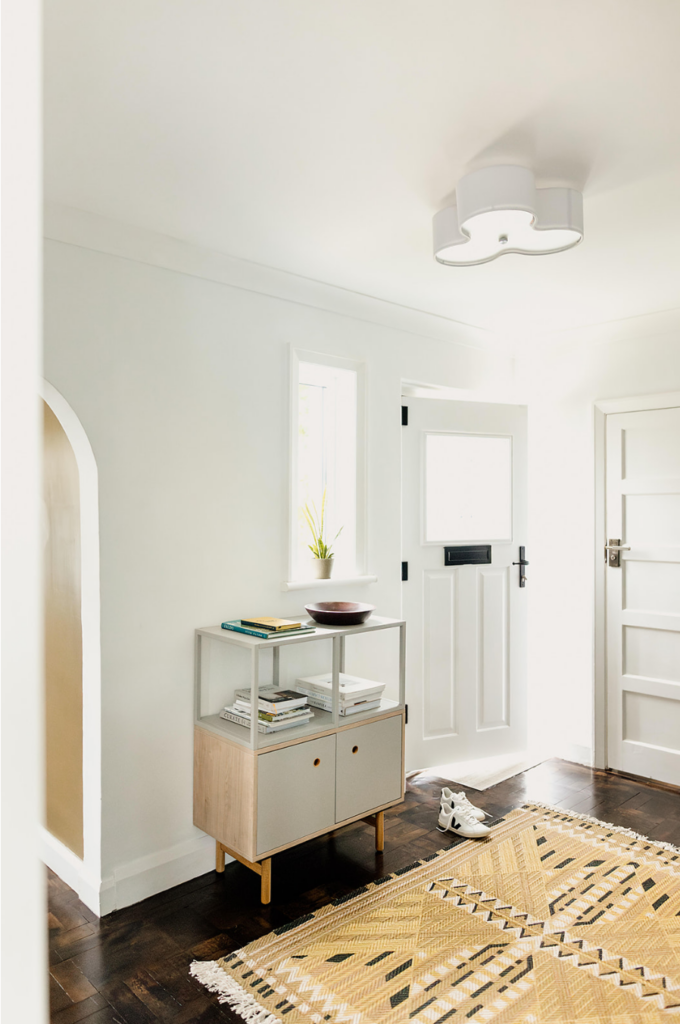
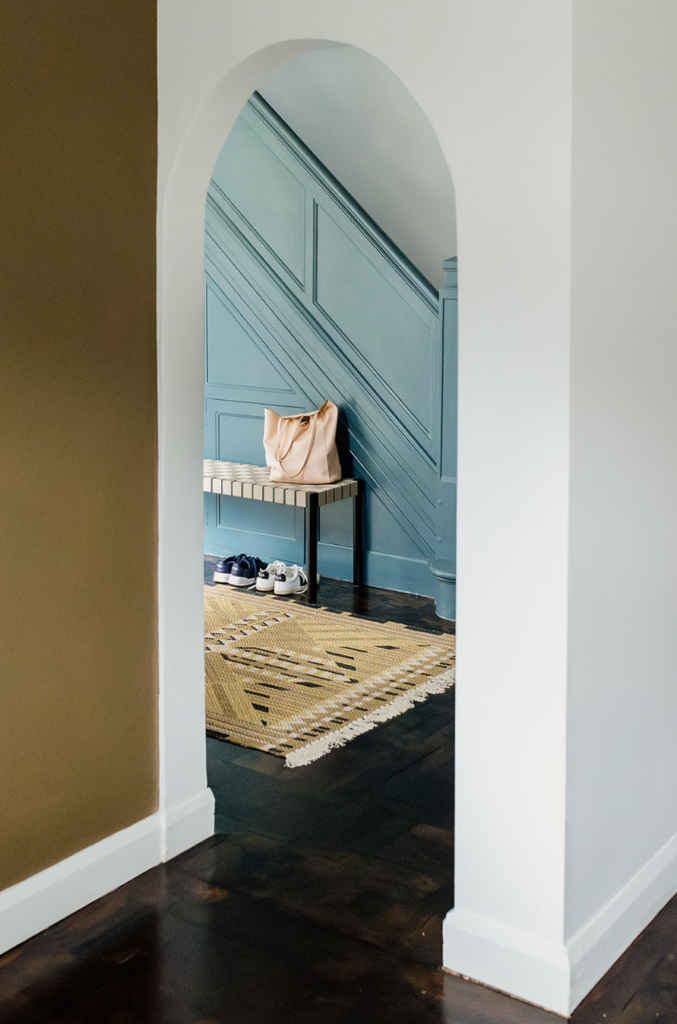

We introduced a heavy dose of colour in the hall and landing by painting the staircase in a teal blue. Painting the staircase instead of a wall is an unexpected moment when you enter the house. A stunning herringbone stair runner with a burnt orange edging creates a feature of the staircase, both the blue and orange colours pull from the scheme elsewhere in the house. On the light-filled landing we introduced a subtle stripe into the blinds alongside some colourful artwork. A simple yet considered space.
The hallway, stairs and landing draw all of the key design elements of this home together. There are clear red threads to the design of each room, all of which can be brought back these central spaces. A palette of blues, greens and greys, with a minimalist approach to texture and print. Subtle stripes and ethnic patterns. Thoughtful artwork add some unexpected colour and touches of black and dark wood helps to anchor a light colour palette. These spaces may be practical ‘traffic’ routes, but they’re also the core of the home and shouldn’t be overlooked.
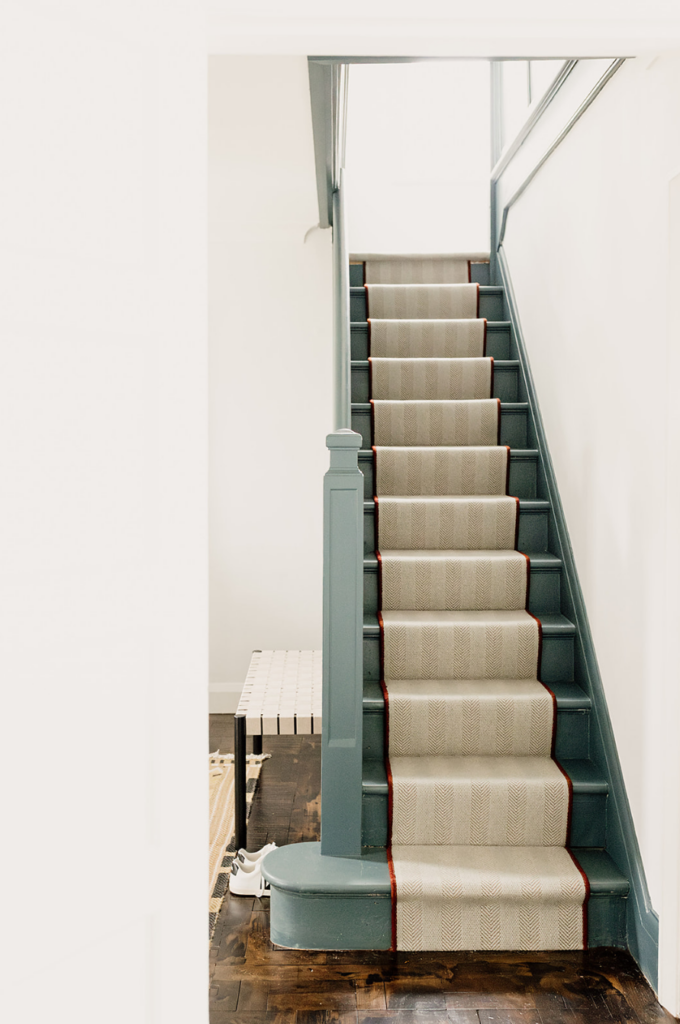
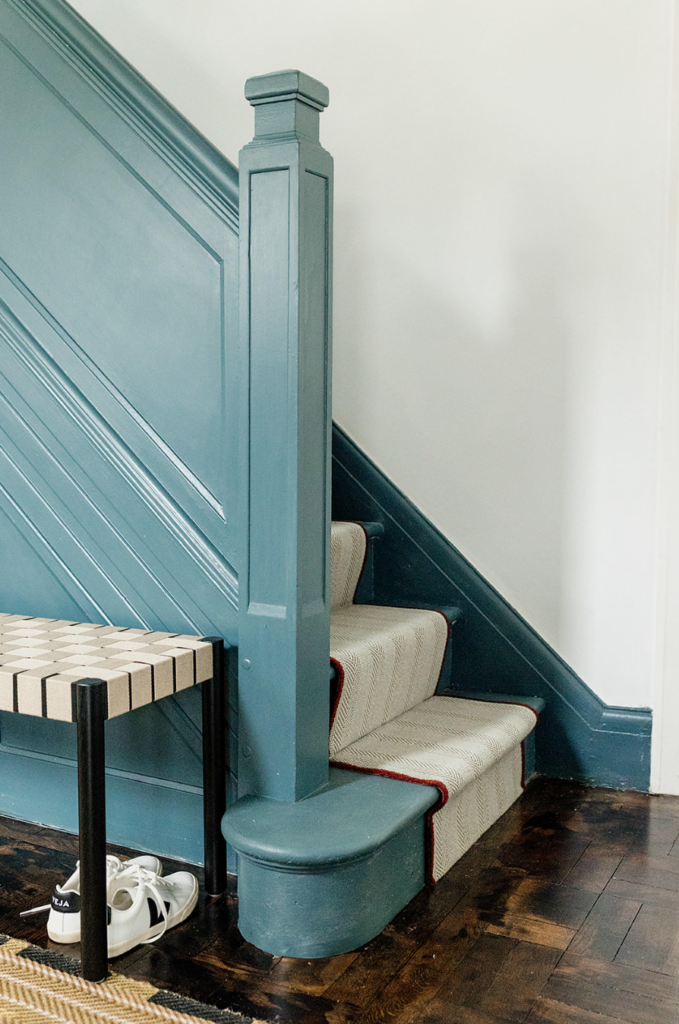
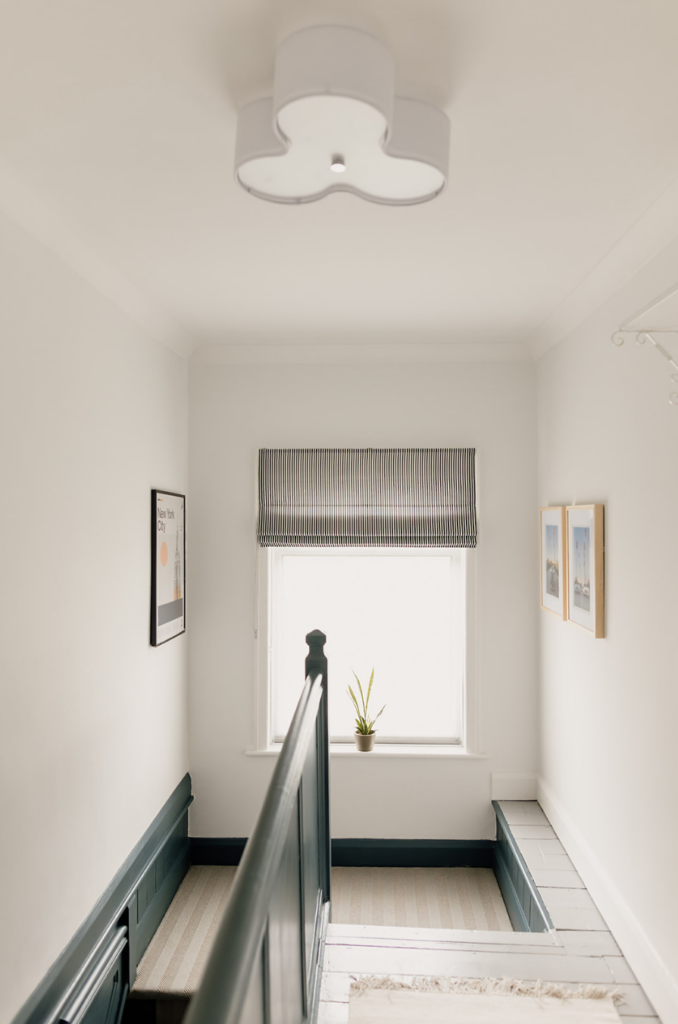
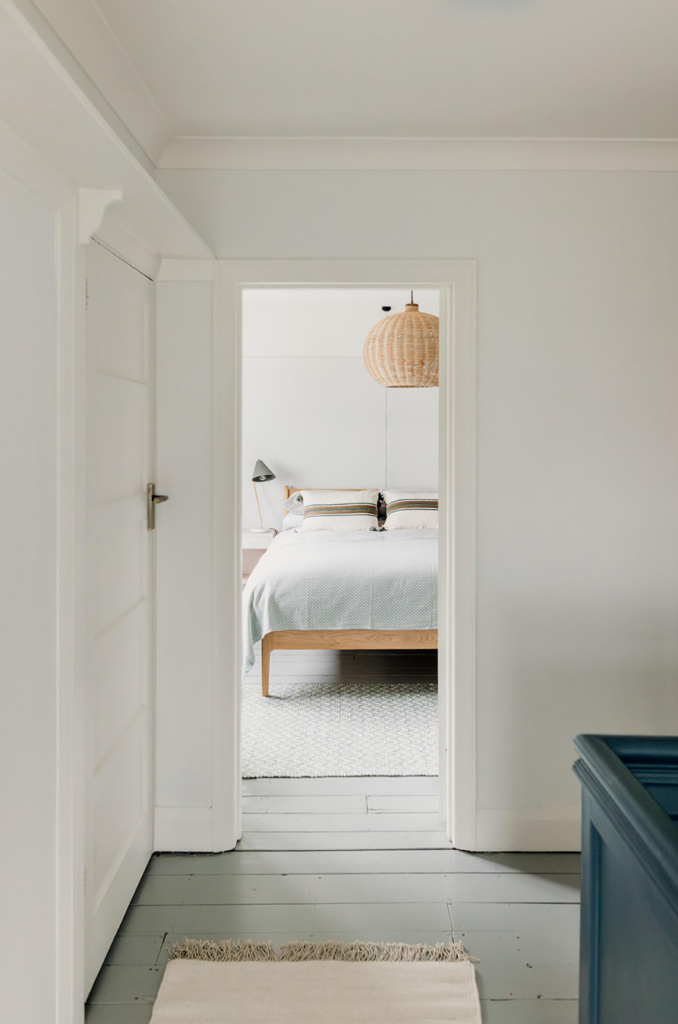
Contemporary cosy living
The main living room is all about cosy comfort with some unexpected details.
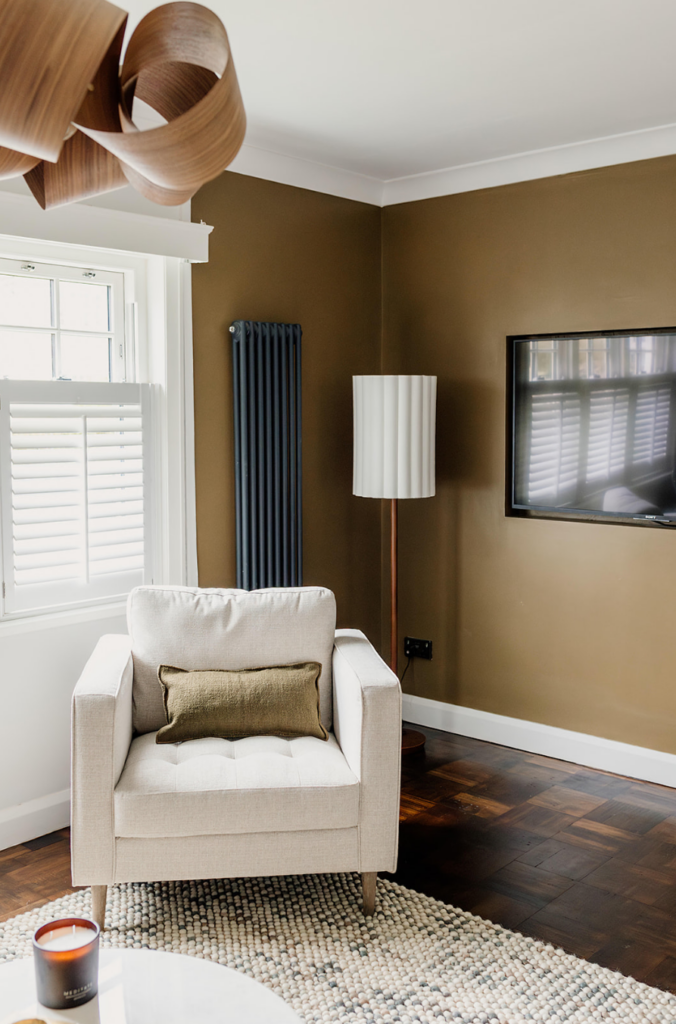
We love the simplicity of the off-white walls which capitalises on the natural light. A beautiful earthy green-bronze shade in just one corner elevates the whole space. It’s an intentional use of colour which draws on the natural textures and global influences in this room. Creating a cosy corner sets the scene for the vibe of the room as soon as you walk through the door.
This corner and the dark floor, continued through from the hallway, are the perfect backdrop to the cream linen of the chair and the floor lamp which look even more luxe and elegant against dark earthy tones.
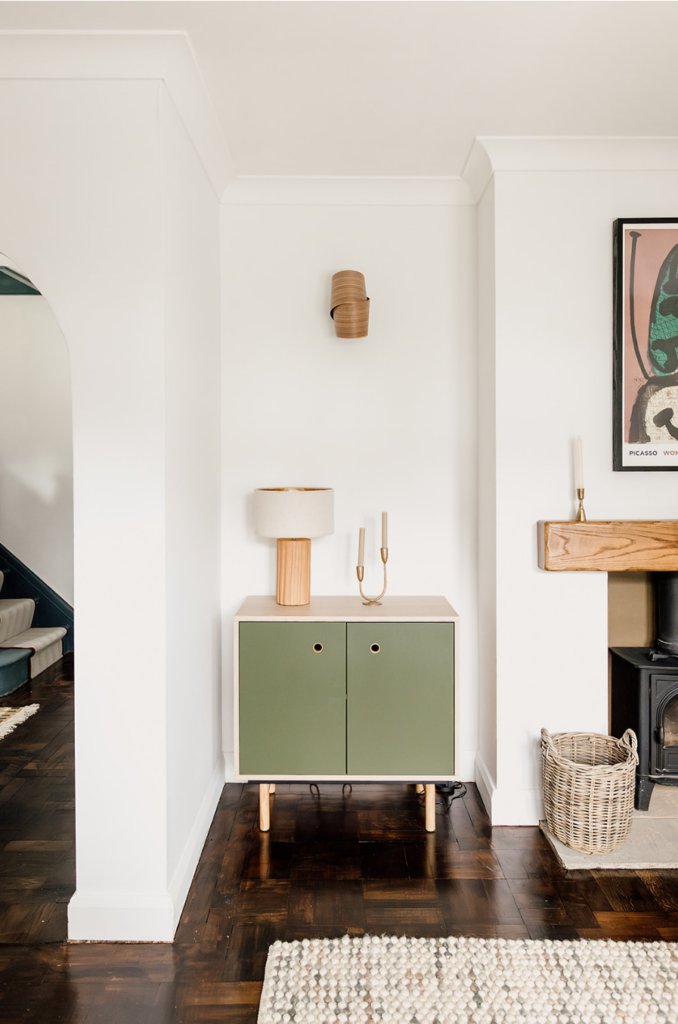
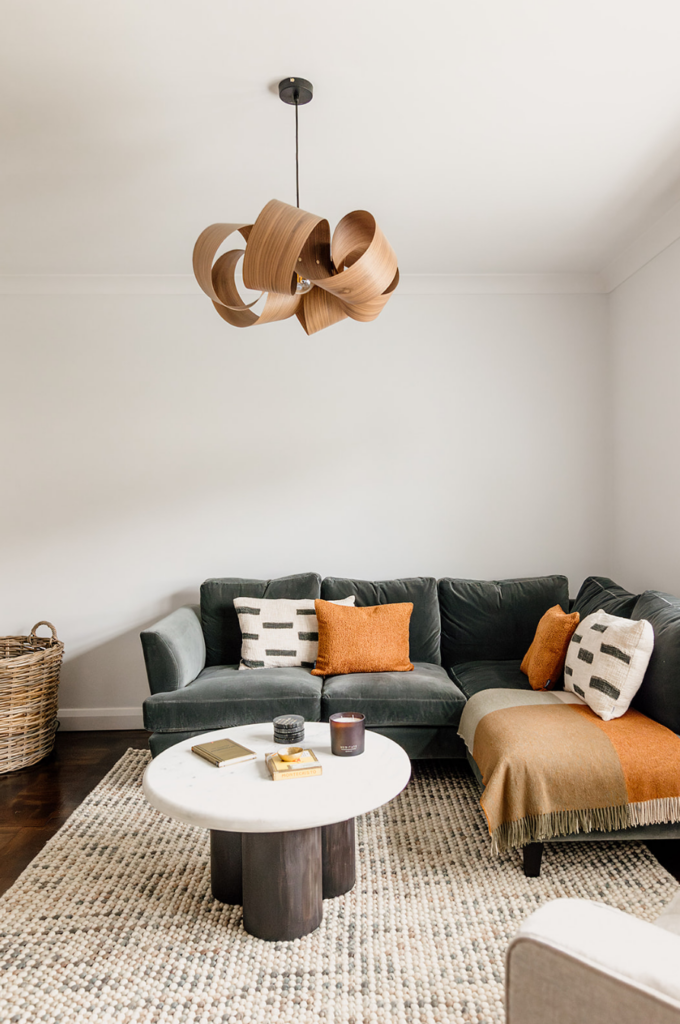
We designed the rest of the room to bring our client’s eclectic style to the fore. He was keen to keep the existing log burner and beamed fireplace which we worked with, incorporating the traditional style into an otherwise modern scheme. This homely log burner and beamed fireplace is especially an interesting contrast alongside the Scandi-style Bisley storage unit and Tom Raffield sculptural light fittings. A statement coffee table which blends contemporary marble with rustic dark wood. Natural woven textures and woods add shape and depth. The super comfortable green sofa invites you in and completes the overall sensory experience.
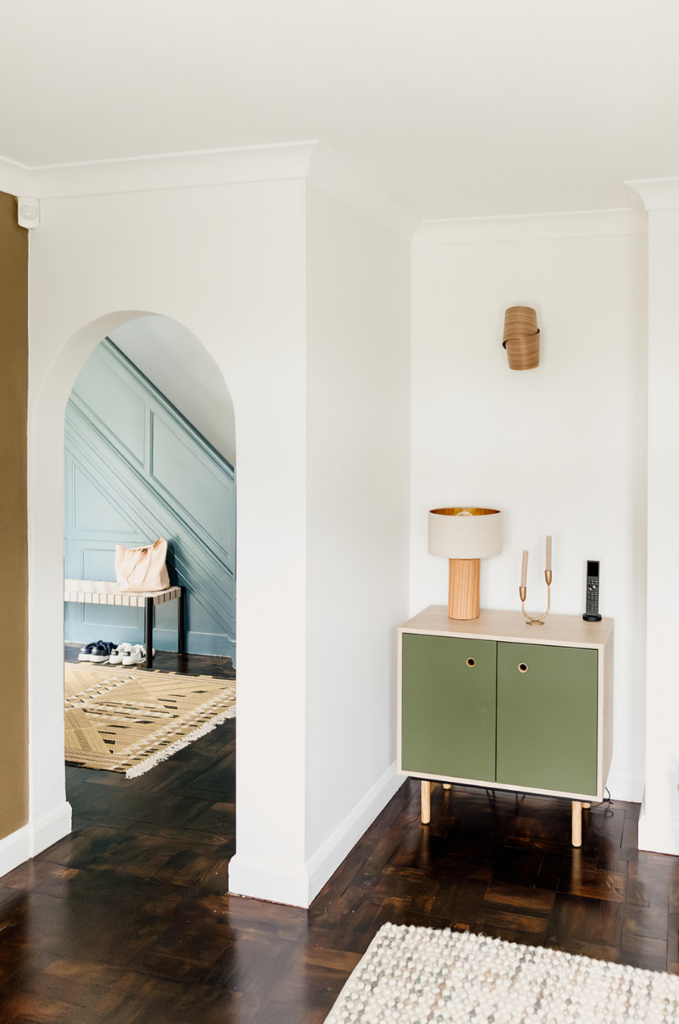
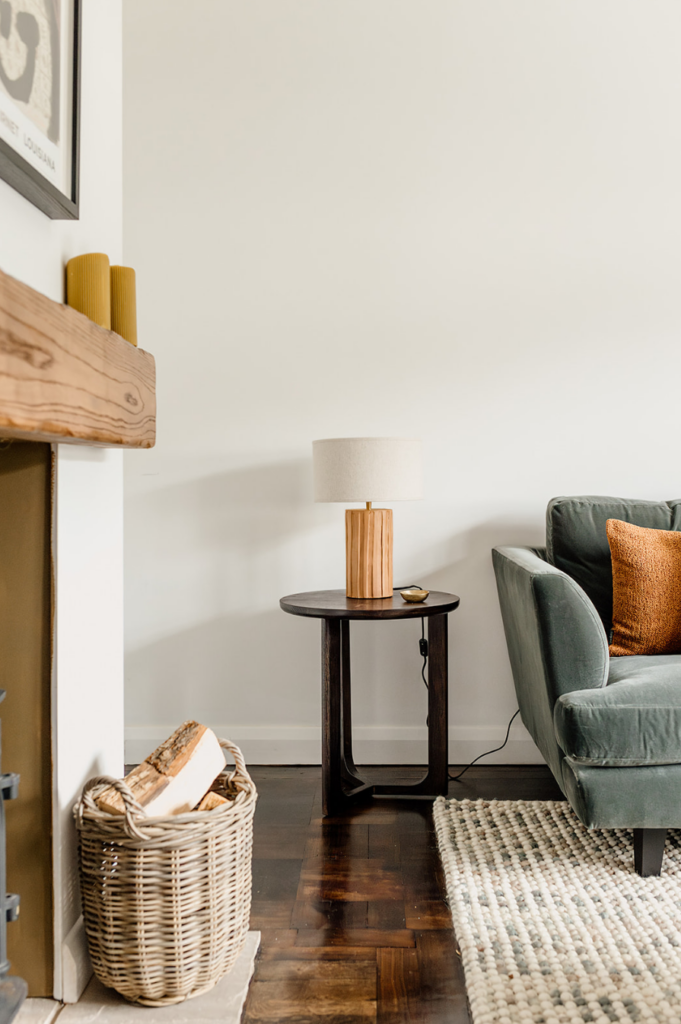
A calming, cocooned living room
The Scandi vibe with unusual pieces, luxe textures and simple patterns continue in the second living room. This time, an ocean-inspired shade of blue envelops you. It invites you in to sit down and enjoy a moment of calm. The dark wood floor is lifted by touches of antique brass and off-white textures. The space is further softened by curves throughout the room. The lighting, the rug pattern, the feature mirror with it’s stunning attention to detail. Even the curve of the log basket quietly does an important job in softening the straight edges of the wall and fireplace.
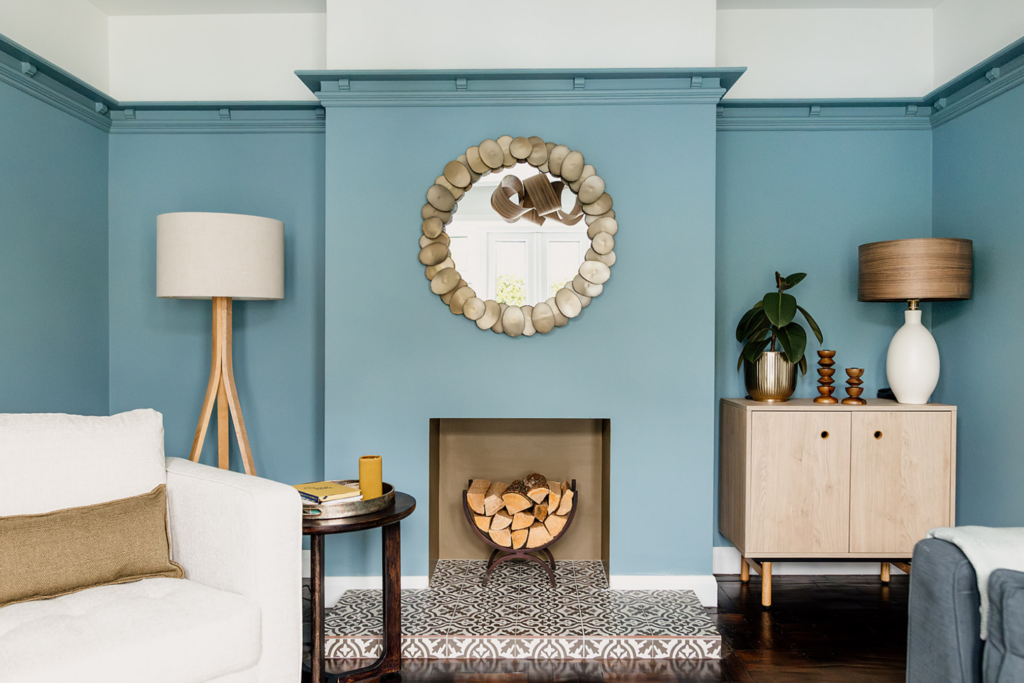
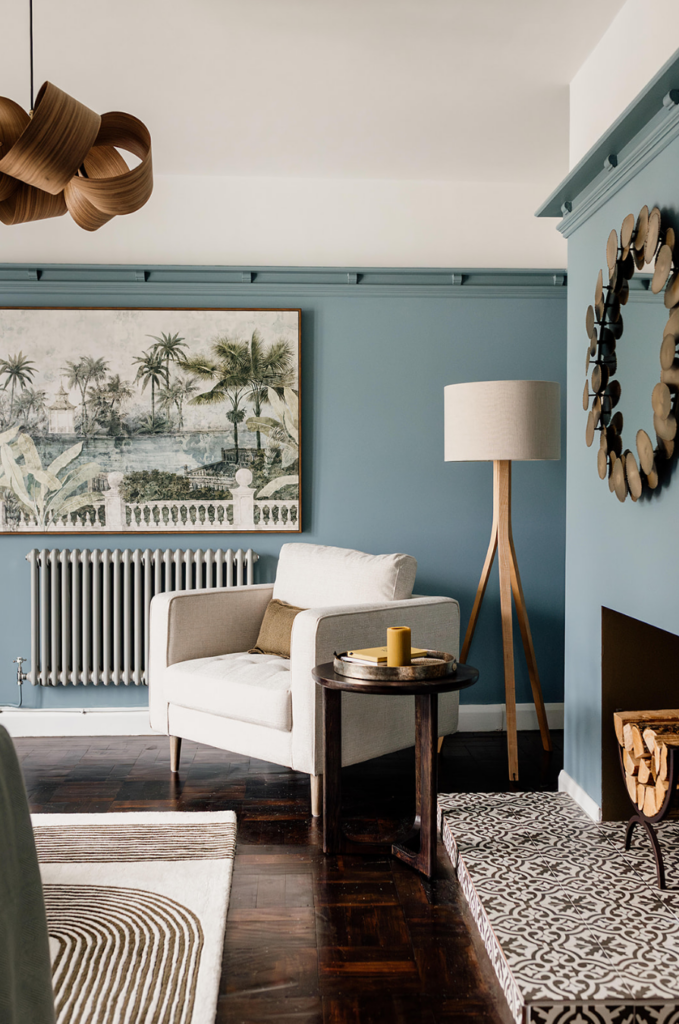
The Bisley unit, beautiful cream armchair and the statement lighting offer additional consistency between living rooms. Tom Raffield lighting was a favourite for us on this project. Statement design paired with the simplicity of natural wood. The craftsmanship of his pieces are right up our street. We also used Tom Raffield shelving in this living room as his style lends itself brilliantly to the scheme.
Oversized statement art on the wall transports you to another place. Somewhere exotic and far away, this room truly feels like a sanctuary.
It was a pleasure to be able to suggest artwork to our client for this home project. Confident that we understood his personality and tastes, we were able to have some fun with sourcing pieces that would inject quirkiness and joy into his home.
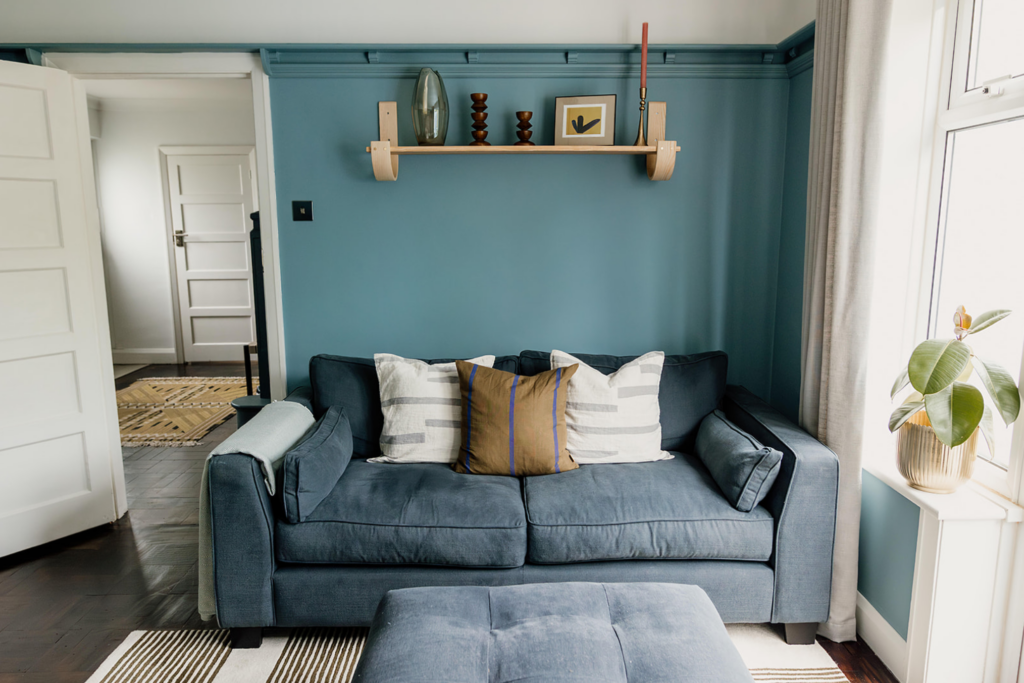
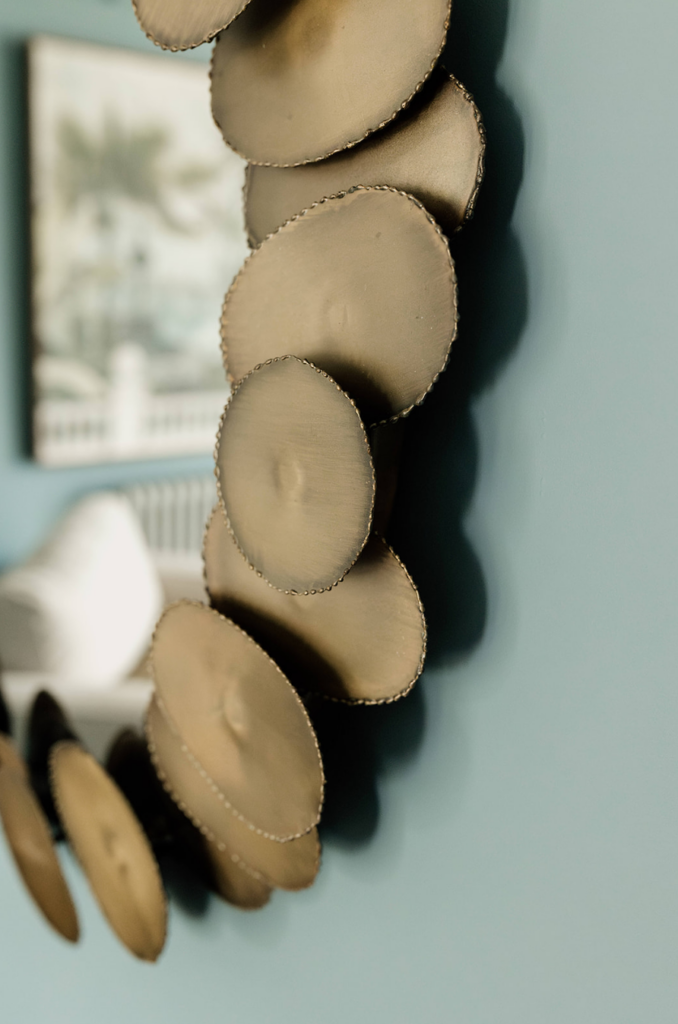
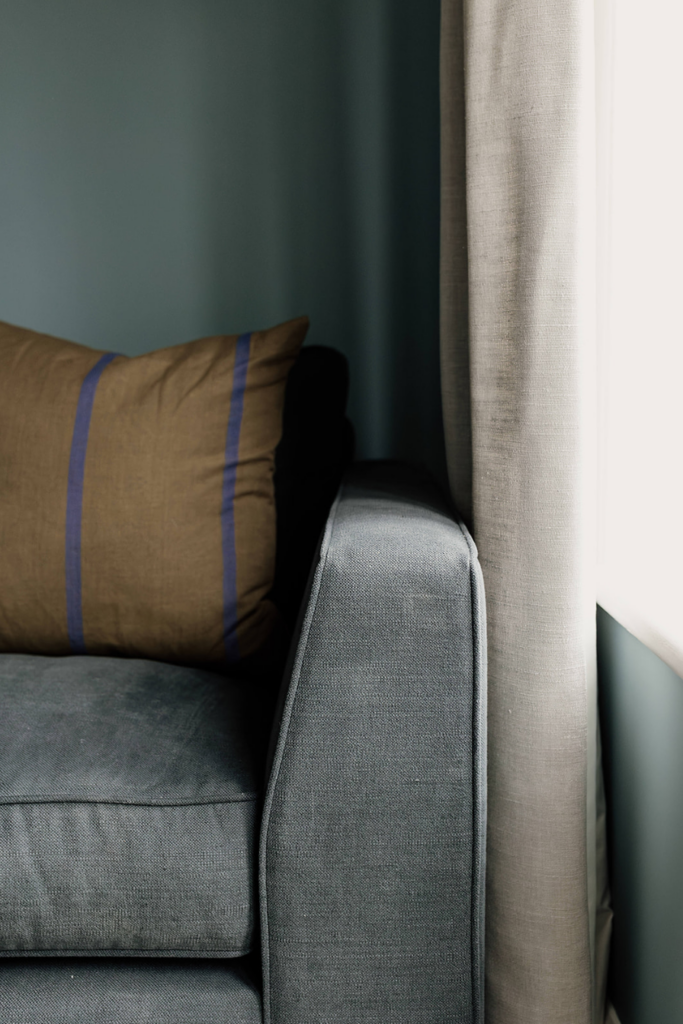
A masculine master bedroom
The master bedroom is a continuation of the design style of the ground floor. The room is wrapped in a deep aqua blue which provides the perfect backdrop to a range of rich, luxurious materials and high quality finishes.
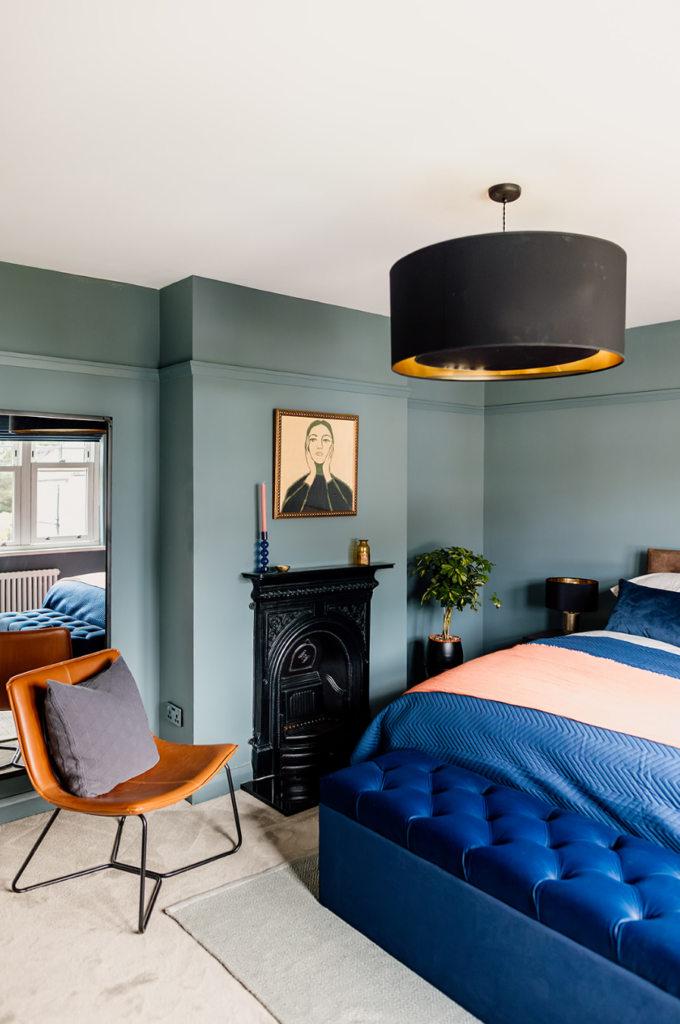
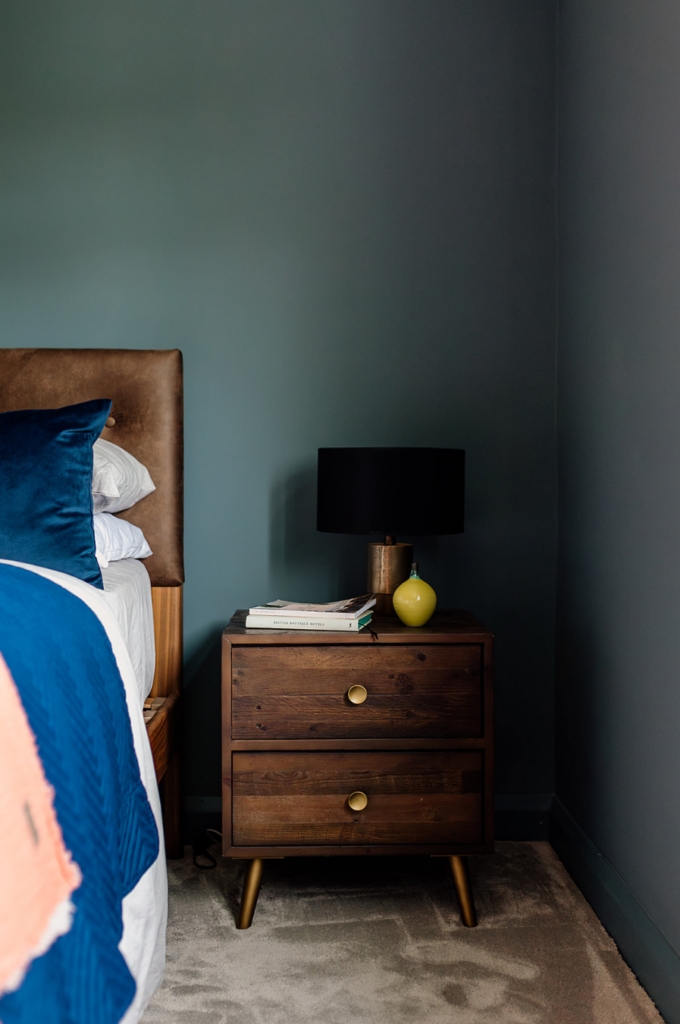
The beautiful dark leather and oak bed is the focal point, around which the walnut furniture, minimalist accessories and simple lighting choices create a serene yet masculine environment. The black cast iron fireplace flows with the black accessories and while shades of blue dominate the space, touches of antique brass, orange tones in soft furnishings and quirky artwork soften the space. Homely yet elevated.
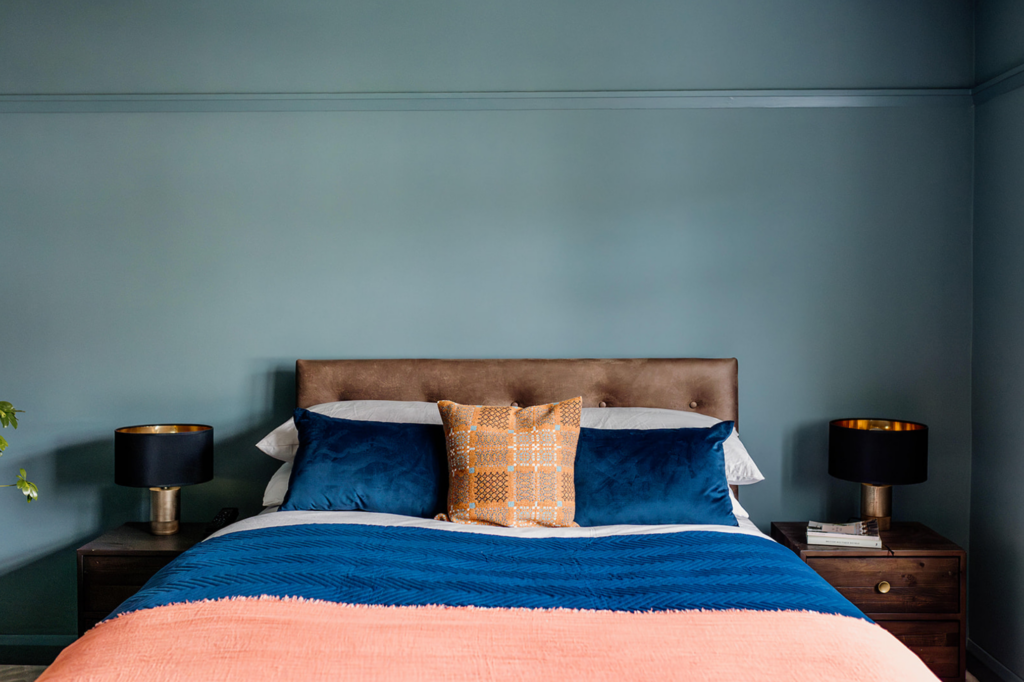
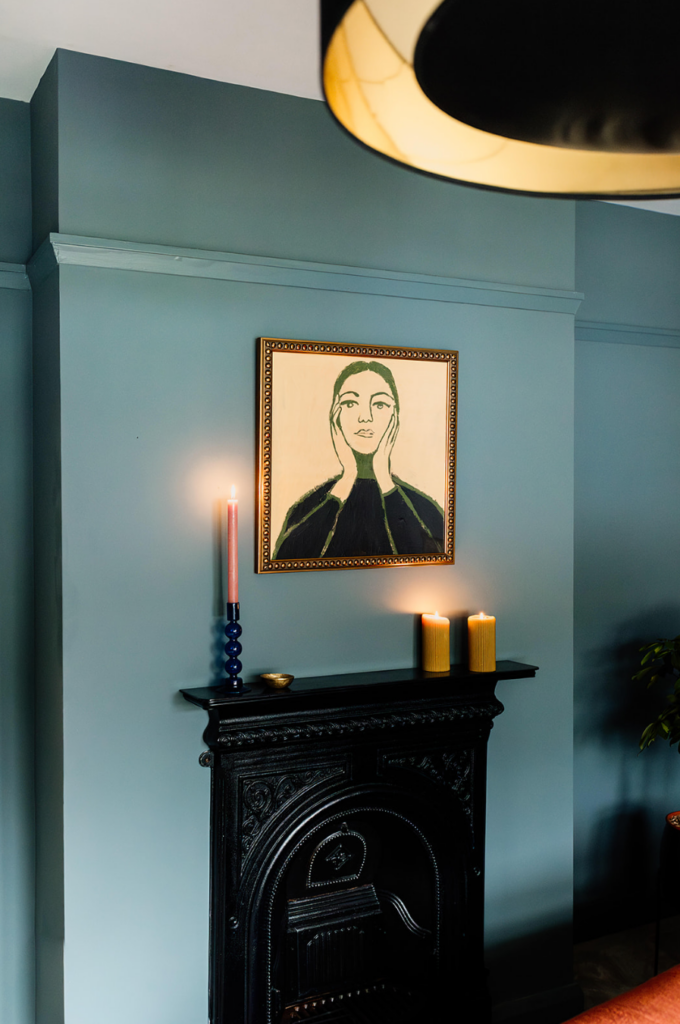
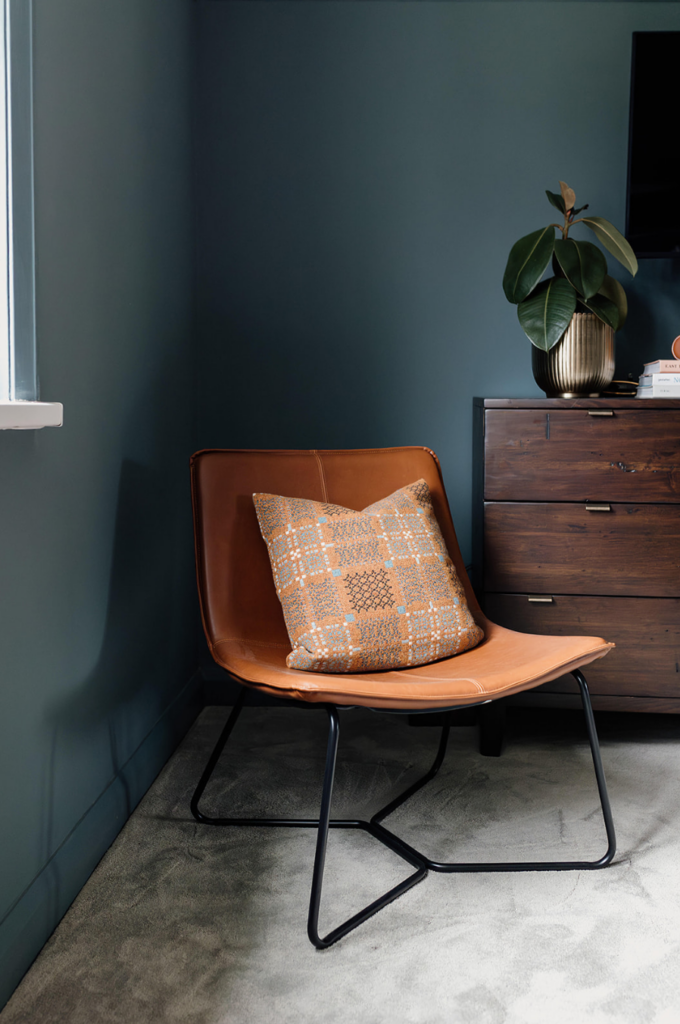
A lighter touch in the guest bedroom
There’s a definite change of pace as we move into the guest bedroom. There are still familiar features, such as the same leather chair as the master bedroom plus a similar rug and use of greenery. The greens and greys align to the house palette. This approach is key to our design process when working on multiple rooms in a house. Every room must hang together as a home. It’s all about creating flow and balance to calm the nervous system and aid our wellbeing.
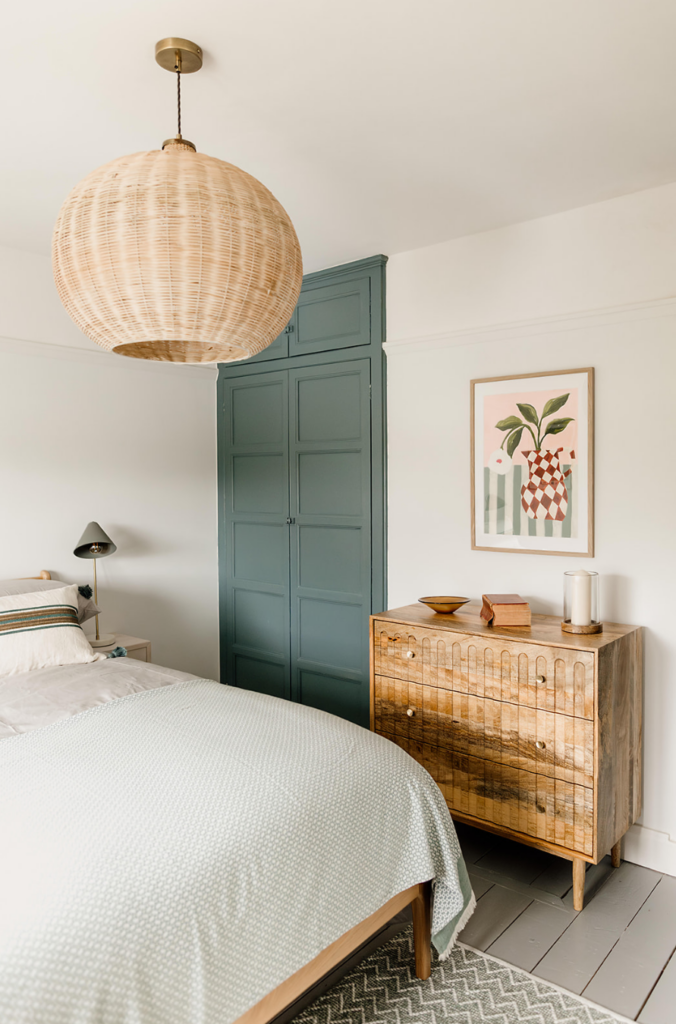
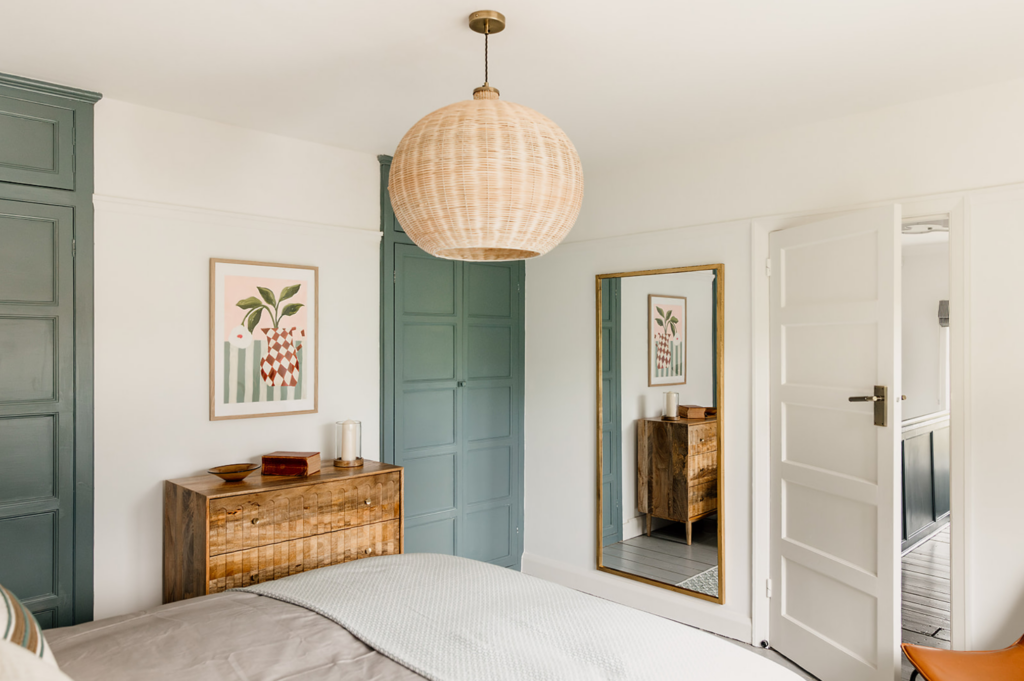
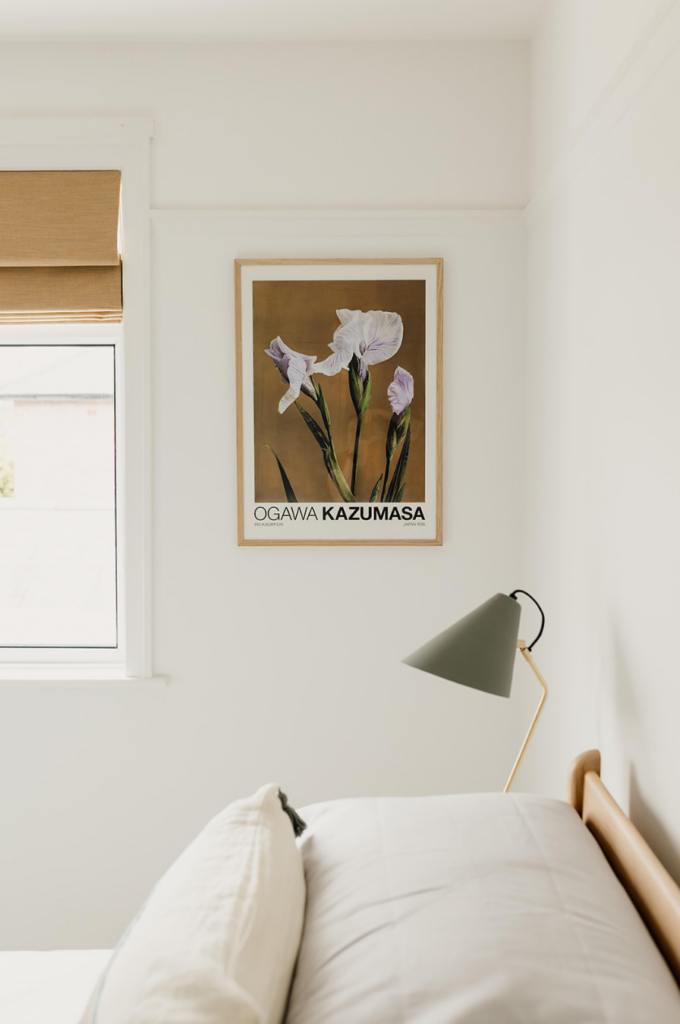
In the guest bedroom, the woods are lighter and the Scandi style is more prevalent. Clean shapes and lines alongside a limited colour palette deliver a restful simplicity. Shades of green and orange used with a lightness of touch. There’s a vibrancy without it feeling overwhelming. The room is smaller in size therefore the lighter palette and finishes help to enhance the sense of space and light. Light, bright, airy and welcoming, as any guest room should be.
The statement pendant light brings the natural textures. The beautiful mango chest of drawers and solid oak bed frame ground the otherwise light and airy space. Other pieces are more pared back. The bedside tables, for example, are minimal and practical. They do their job perfectly while allowing other items in the room to shine. It’s the subtle balance that we strive to achieve in interior design which really elevates a room from something nice into something special.
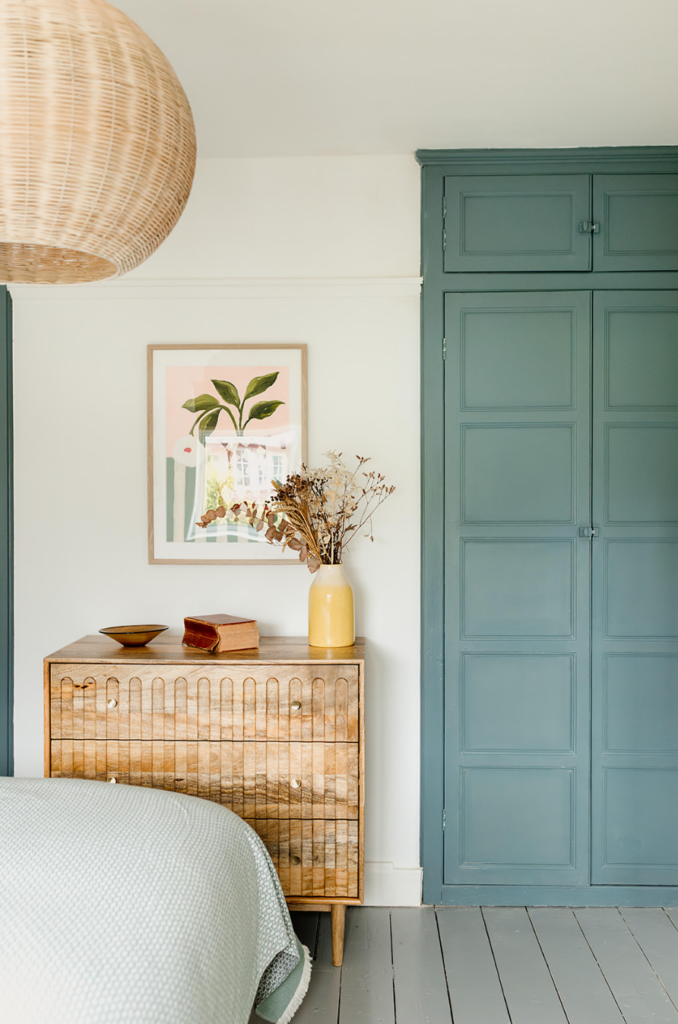
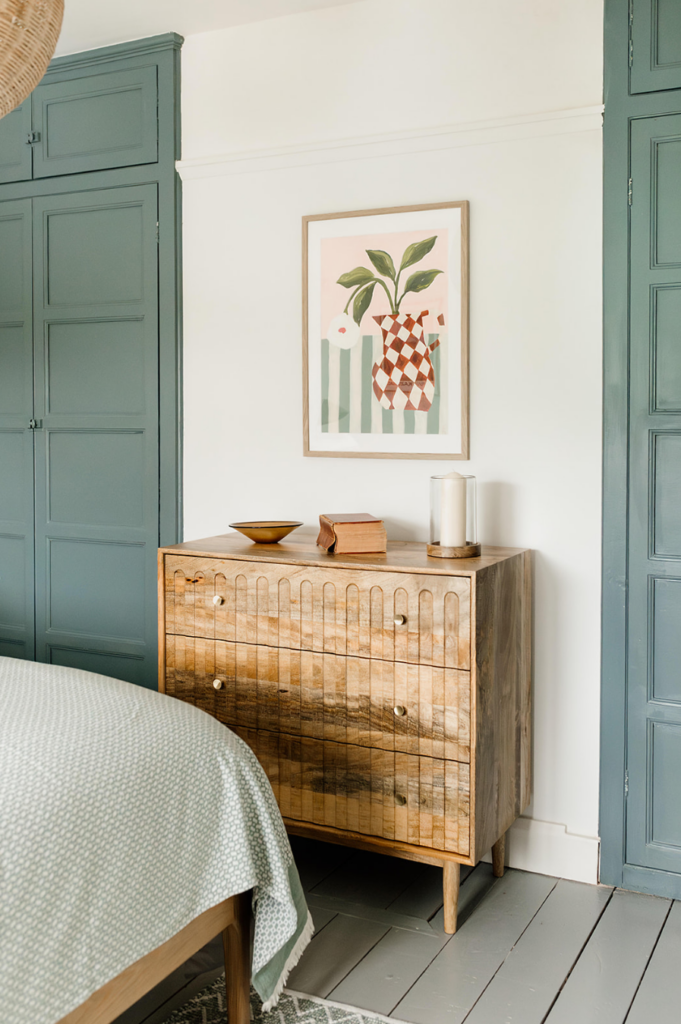
Did you enjoy our latest project reveal?
We’d love for you to let us know what you think of our Heol Wen project! Drop us a comment below or join us on Instagram to tell us your favourite room. And if you’re not already, sign up to our monthly emails to get exclusive first sight of new projects plus much more interior and lifestyle inspiration.
If you’re looking for help with transforming your home, whether it’s a single rom, a full house or even the outside space, don’t hesitate to get in touch for a chat!
Previous Post
Next Post
For more of our latest projects, follow along on instagram at @hyggeandcwtchstudio.
© hygge and cwtch creative studio 2025 | all rights reserved | privacy policy | cookie policy
considered Art & INTERIOR Design for Beautiful Spaces
cardiff, CORNWALL & WALES
Hygge Cwtch
&
quicklinks
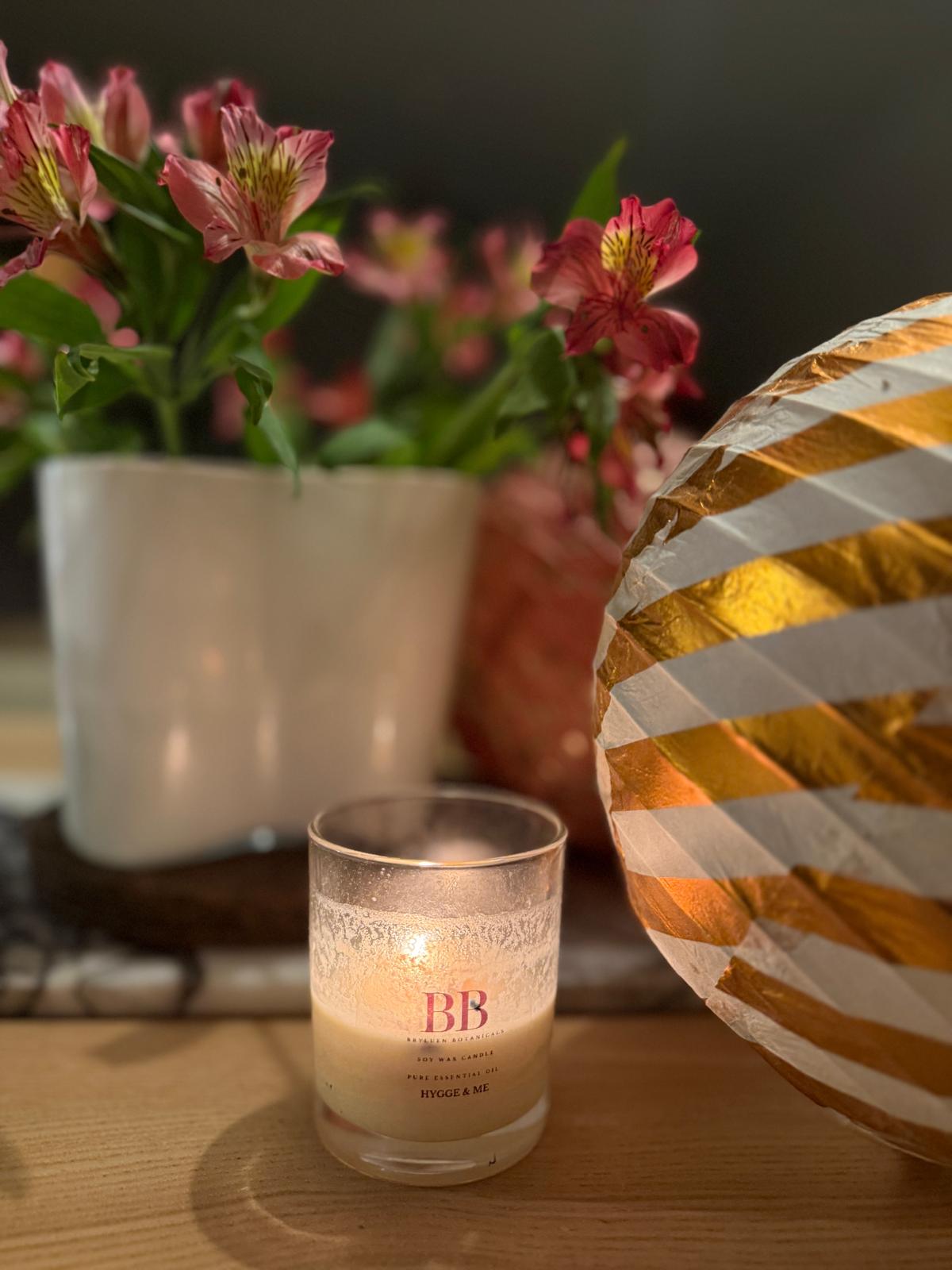
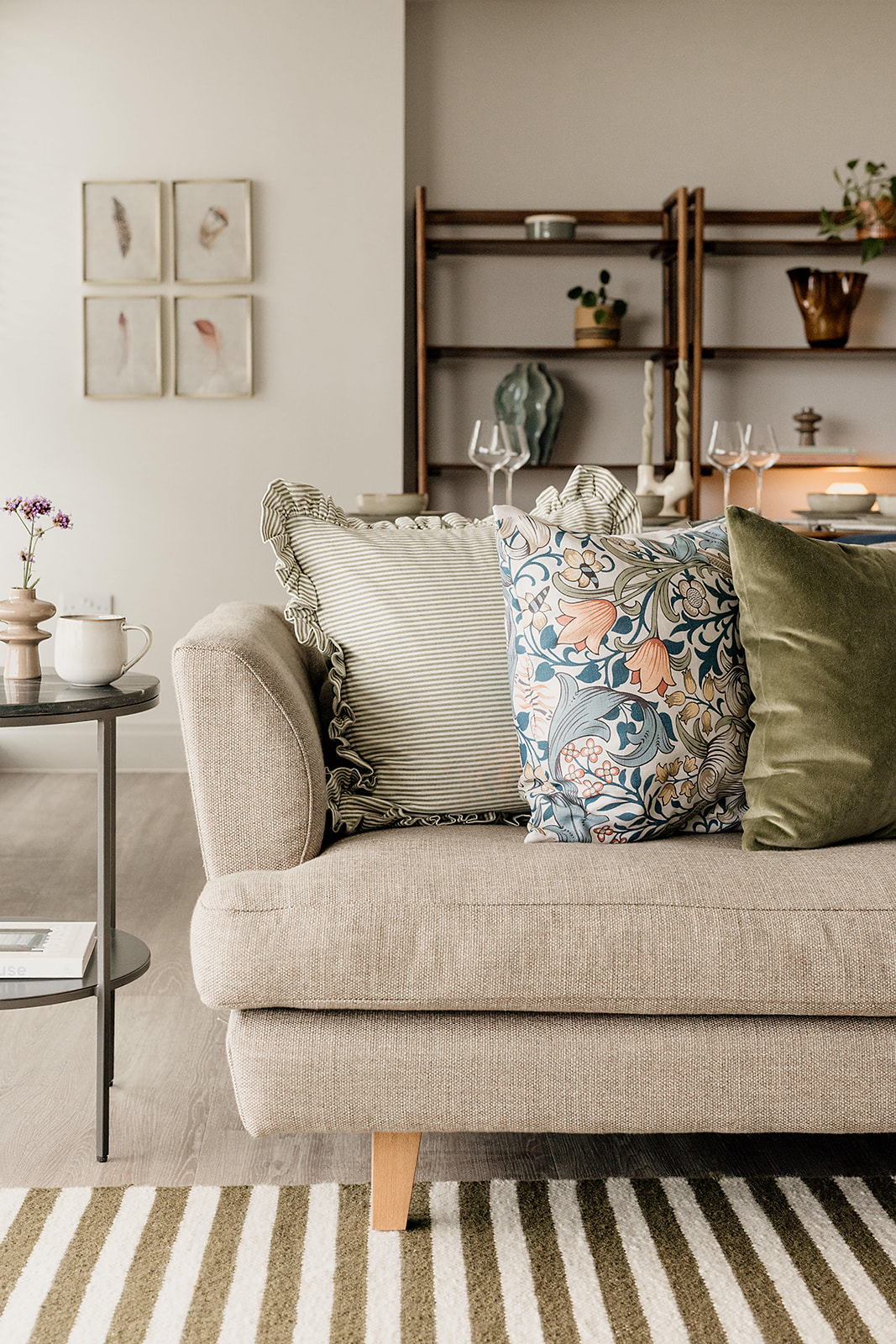
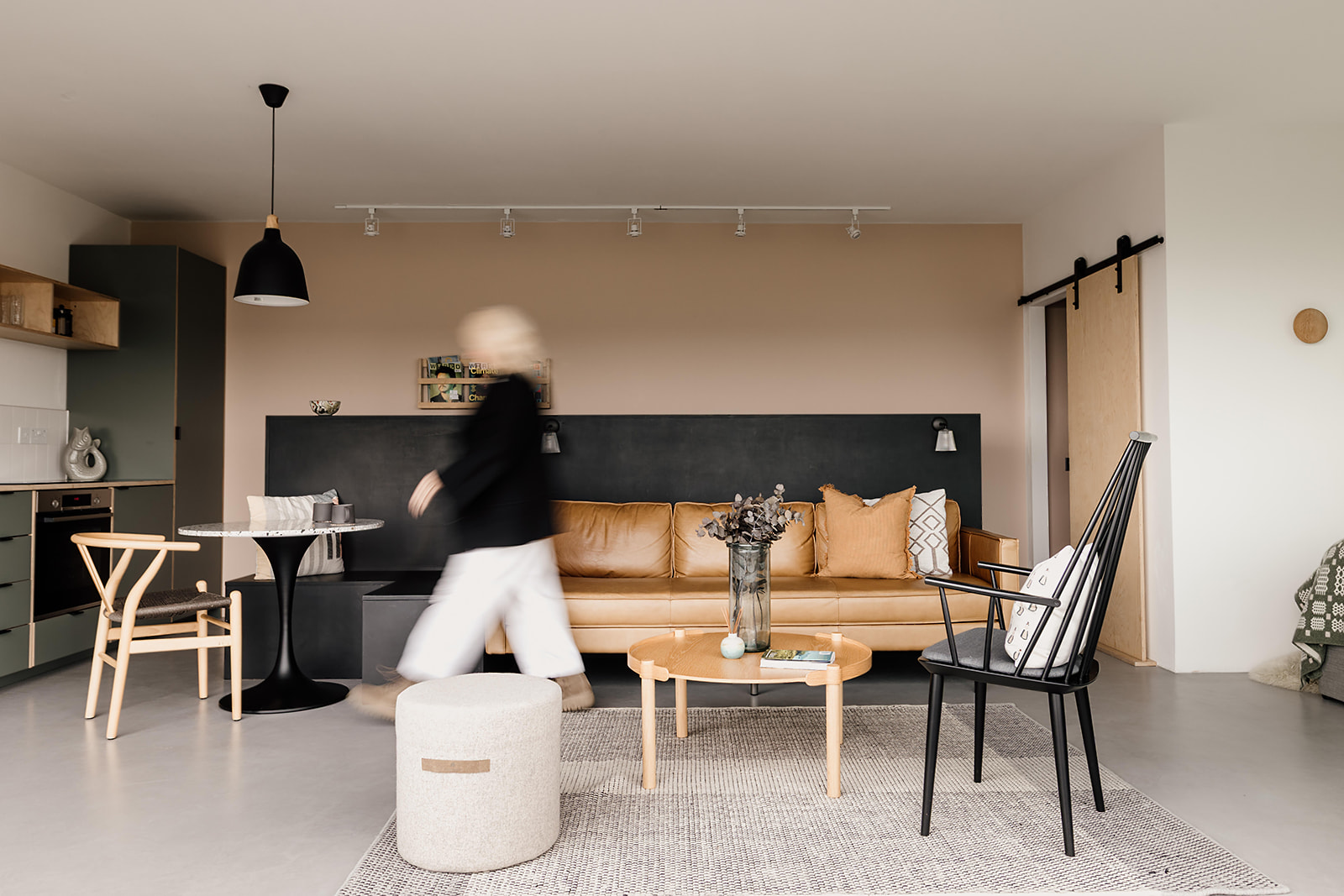



+ Show / Hide Comments
Share to: