While many of our projects are months in the making, we do take on some smaller projects at Hygge & Cwtch Design Studio. The one we’re sharing here today was a two hour consultancy at our client’s new build home in Cardiff. This consultancy is perfect for clients who generally know what they like, have ideas in mind and are prepared to do the work themselves, but who know they will benefit from some direction and advice to help them avoid overwhelm and decision fatigue.
Project Overview
Our client had recently moved from a period property into a new build home. Swapping built-in character for a blank canvas, our client knew the house had potential to become the home she dreamed of, but the options available to make this happen seemed endless!
The first decision that our client had already made was to remove the partition wall between the kitchen and dining room to create an open plan space. This instantly makes the kitchen a more sociable environment, strengthening connection between people in the house and creating a more open flow.
Our client came to us for guidance on creating rooms which better suited their needs and reflected their personal style. They wanted to establish good balance, order and flow (which is 100% our thing!). Aesthetically, they asked for advice on colour palettes and design tricks to create calm and serene spaces.
Below are the client’s ‘before’ photography of the spaces we were looking at.
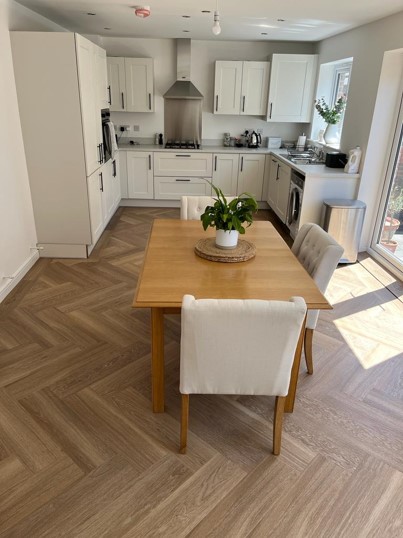
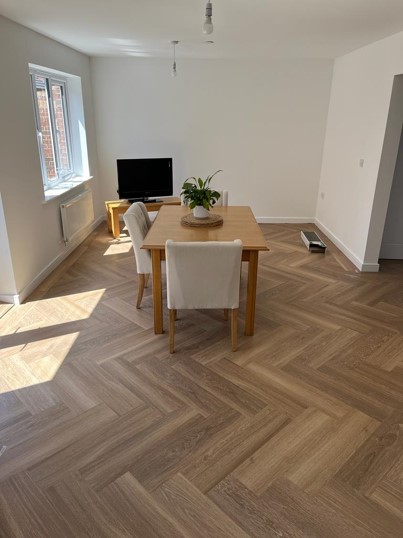
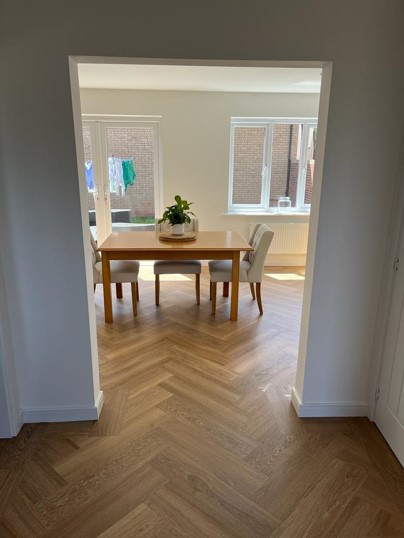
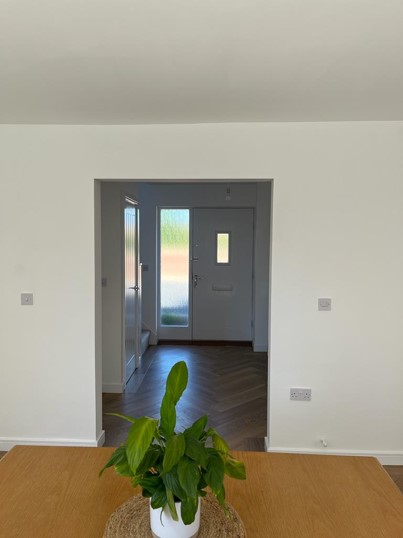
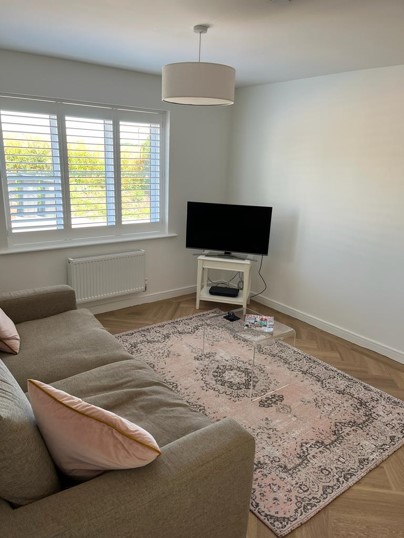
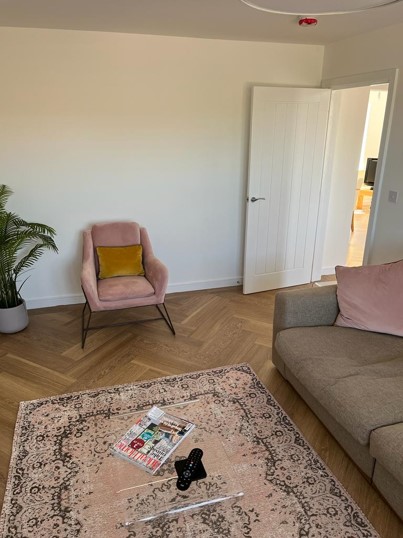
How does the Hygge & Cwtch design consultancy work?
Following a 20 minute (free discovery) Zoom chat, our client sent some information we’d requested. We then visited the home to do the two hour consultancy before working on a comprehensive report detailing all of the discussion points, our advice and inspiration. Having this report in their hands empowered to make their own decisions. To carry out the work as they pleased, with some expert guidance giving them the confidence to do so.
The main interior design considerations
While there were many discussion points during our two-hour consultancy, there were a few main topics of consideration that led them to their final decisions and these are high-lighted below. A key part of the consultancy process was asking our clients a series of questions designed to make them stop and think. To connect with themselves and figure out what’s really important to them in their home. What do they truly love and want to prioritise. How do they want to live?
With so much inspiration available to us online, it can become overwhelming when you have to make decisions. As a result, you can easily fall into the trap of replicating what you’ve seen on Instagram, for example, when it’s not necessarily right for you and your home.
Doing this exercise with an interior designer, and taking time to look inwards, enables you to make more focused and informed decisions. Decisions that serve you best.
The Red Thread
The interior design concept known as The Red Thread is key to achieving a sense of flow throughout a home. You can read all about exactly how it works in our Red Thread blog post. In our client’s case, they love a colour palette of neutrals and greens, so it made sense for this to be the red thread.
The most serene of colours, using different shades of greens and neutrals throughout the home provides a degree of consistency and an overall sense of calm. The different shades and finishes in each room makes each space feel unique and fit for purpose, without any jarring changes of palettes or styles.
Kitchen layout
Our client had been keen to explore options for kitchen. We discussed their ideas for more drastic changes to the room and what the knock-on effect would be, needing to change the windows and doors being just one of them. All work that would massively impact on their budget, and as a result, work that they decided against. This was one of the most important conversations we had in our two hour meeting. Running their ideas past an expert gave them an insight they wouldn’t have otherwise had, enabling them to make an informed decision and as a result, ultimately saving money.
While chatting about kitchen layouts, we got on to the subject of kitchen islands. They liked the idea of an island but the reality was that the space was too tight for this to be a positive change. It was important that we looked at the wider context of this space. We wanted to make sure the room maintained its sense of space and flow that had been created when taking down the wall.
One option we considered was a slim freestanding island. Another option was to accept that there wasn’t room for an island at all. Instead, to lean into social seating with a dining table and potentially an informal sitting area.
In the end our clients went our second option. They opted for a simple Scandi-style dining table with a statement sofa filling the end of the room nicely. While they didn’t have an island, they did gain a spacious, sociable space which suits their needs and lifestyle.
Panelling
An effective way of adding simple character to a new build home. Our client showed an interest in shaker style panelling during our consultancy, so we provided some information on where this particular style originated and how it’s expected to endure. Timeless design is what we love, and sharing this kind of knowledge with our clients gives them the confidence that their decisions will stand the test of time.
The shaker panelling in the living room and dining area created an added consistency between the rooms. The main rooms downstairs now felt connected and intentional.
The Outcome
Following our two-hour consultation and the follow up report, our clients made some decisions and implemented our advice to create the cosy, calm and characterful home with just a few simple updates. They have kindly allowed us to share their before and after photos below to show the difference this type of consultancy work can make.
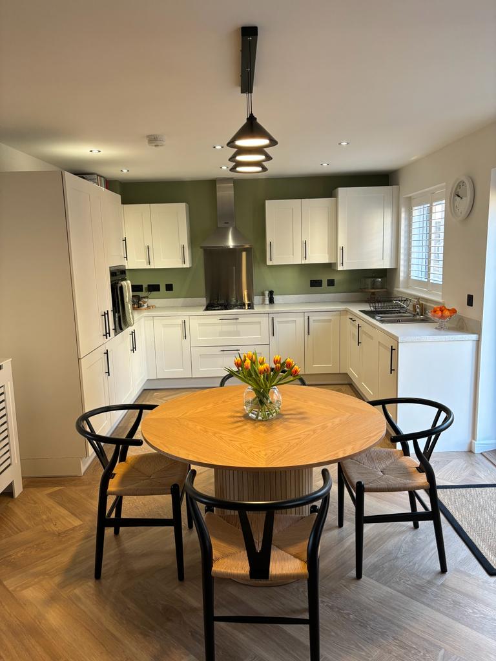

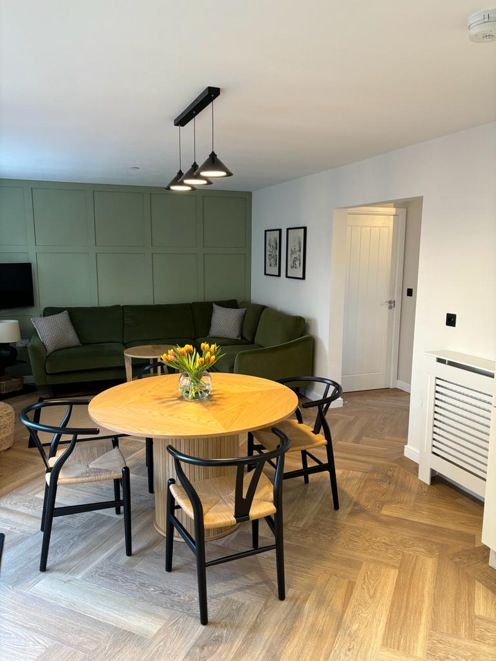
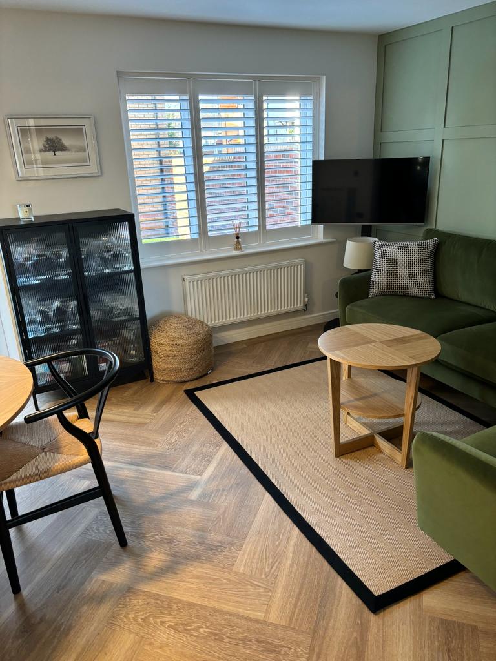
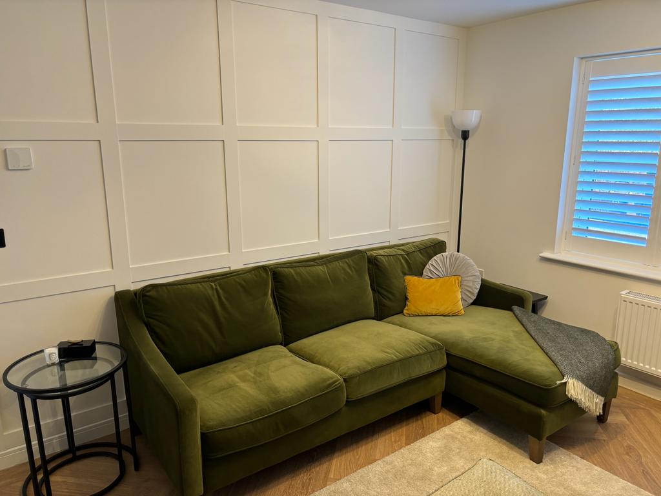
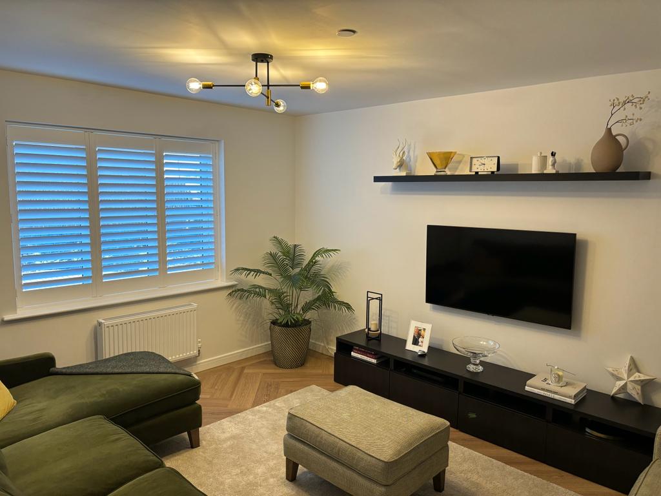
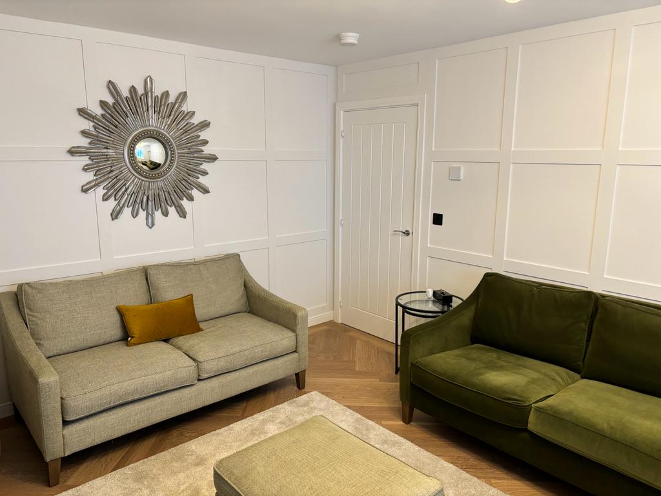
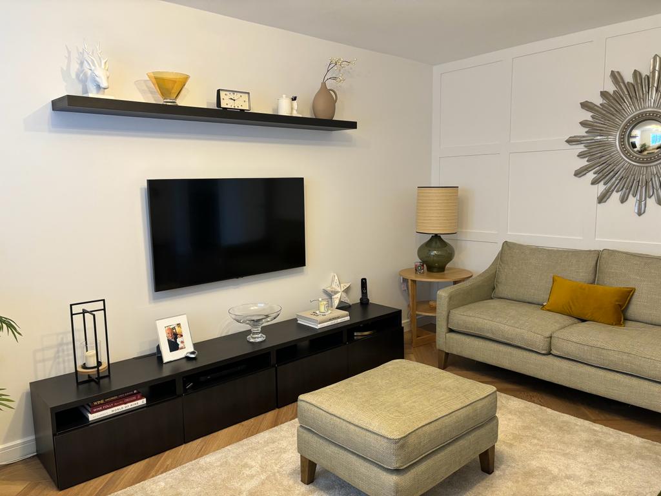
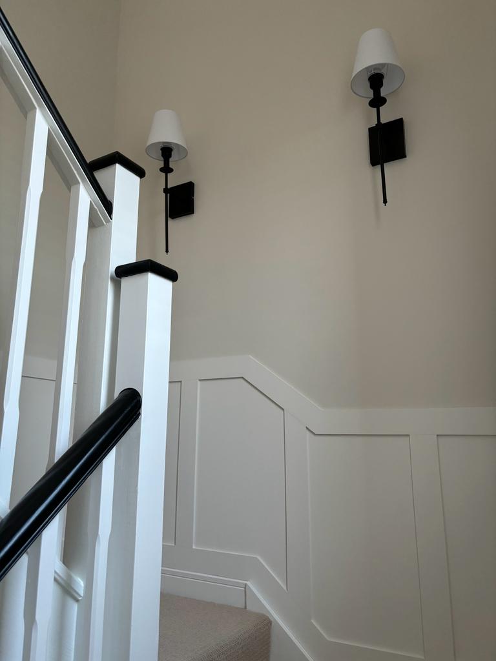
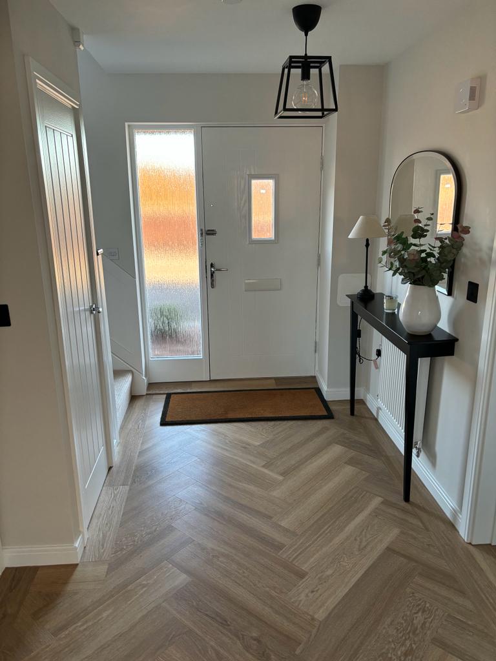
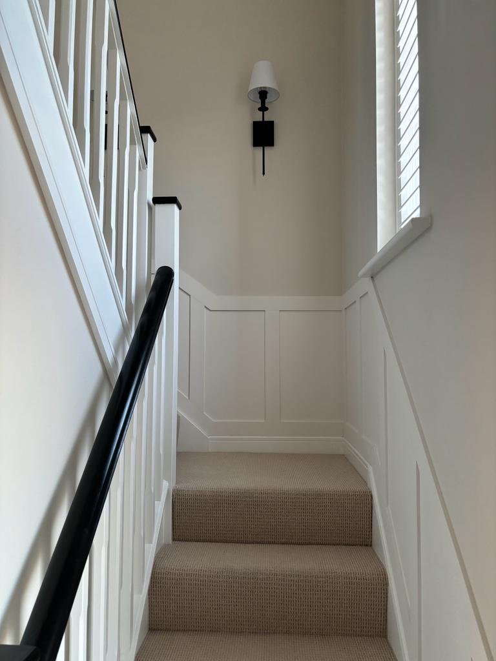
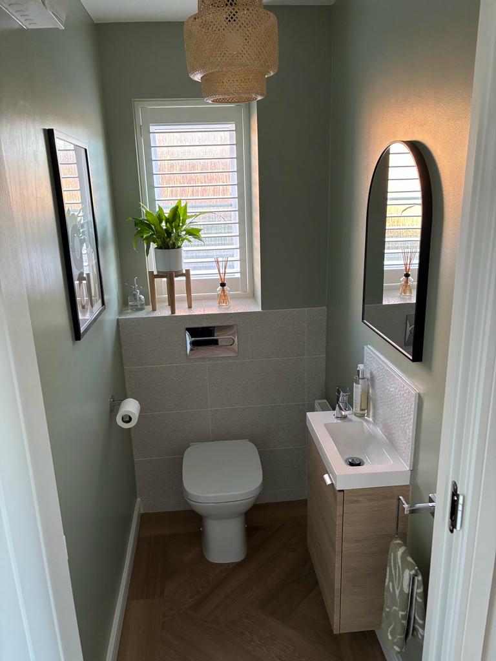
If you think you’d benefit from a consultancy with us, don’t hesitate to get in touch! Let’s set you off in the right direction to transform your home.
And if you need some more inspiration and ideas, join us on Instagram and subscribe to our monthly newsletter.
Previous Post
Next Post
For more of our latest projects, follow along on instagram at @hyggeandcwtchstudio.
© hygge and cwtch creative studio 2025 | all rights reserved | privacy policy | cookie policy
considered Art & INTERIOR Design for Beautiful Spaces
cardiff, CORNWALL & WALES
Hygge Cwtch
&
quicklinks
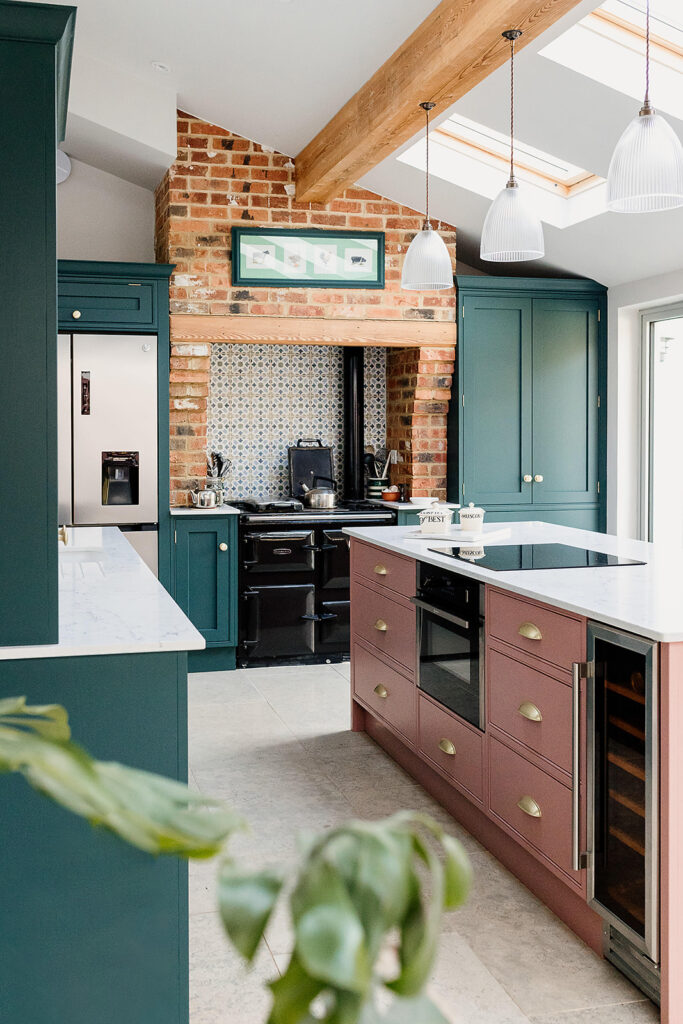
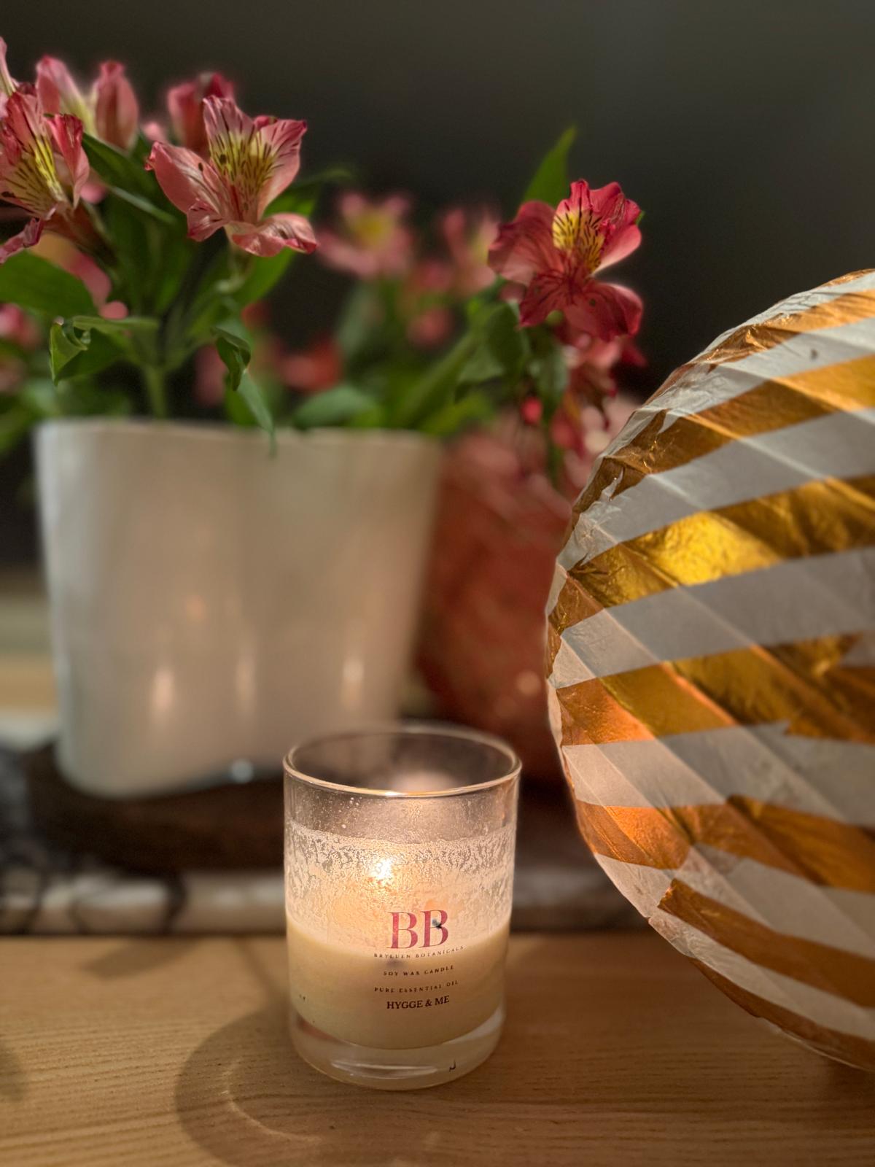
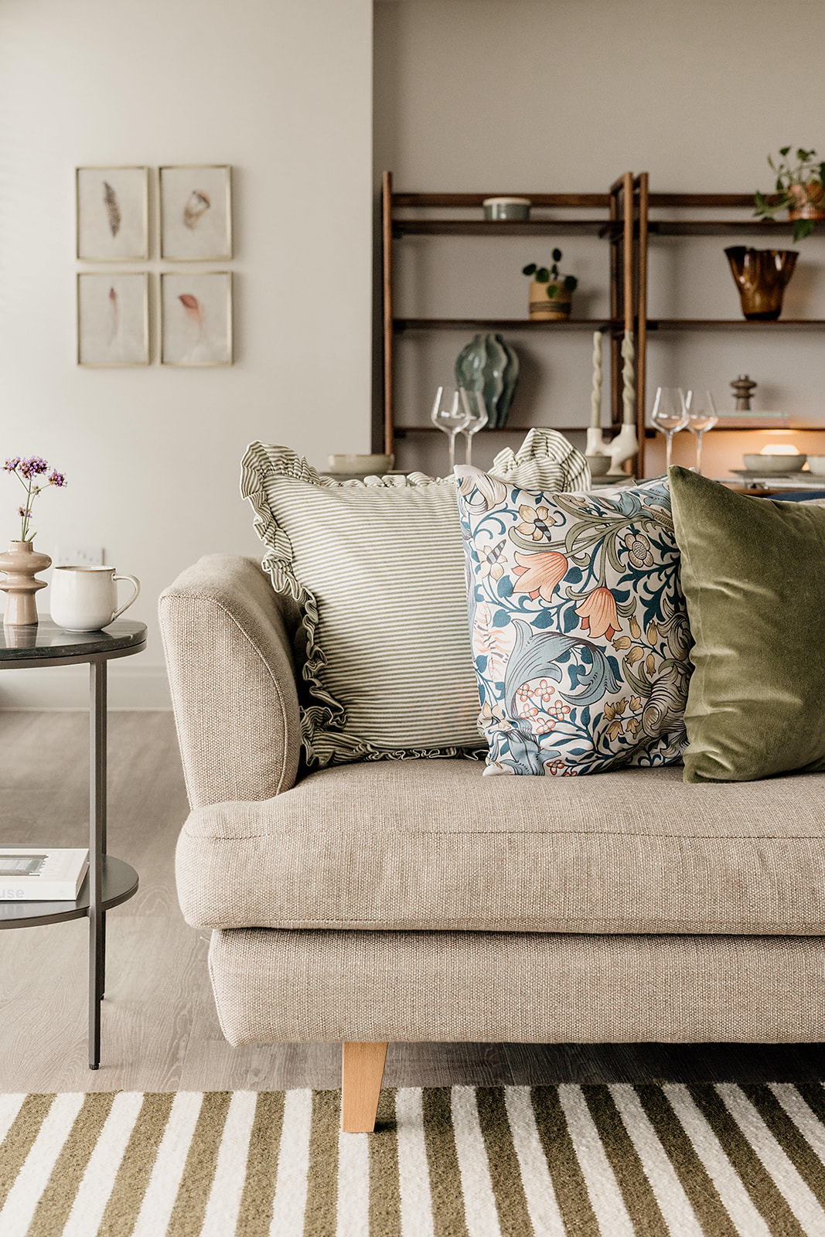
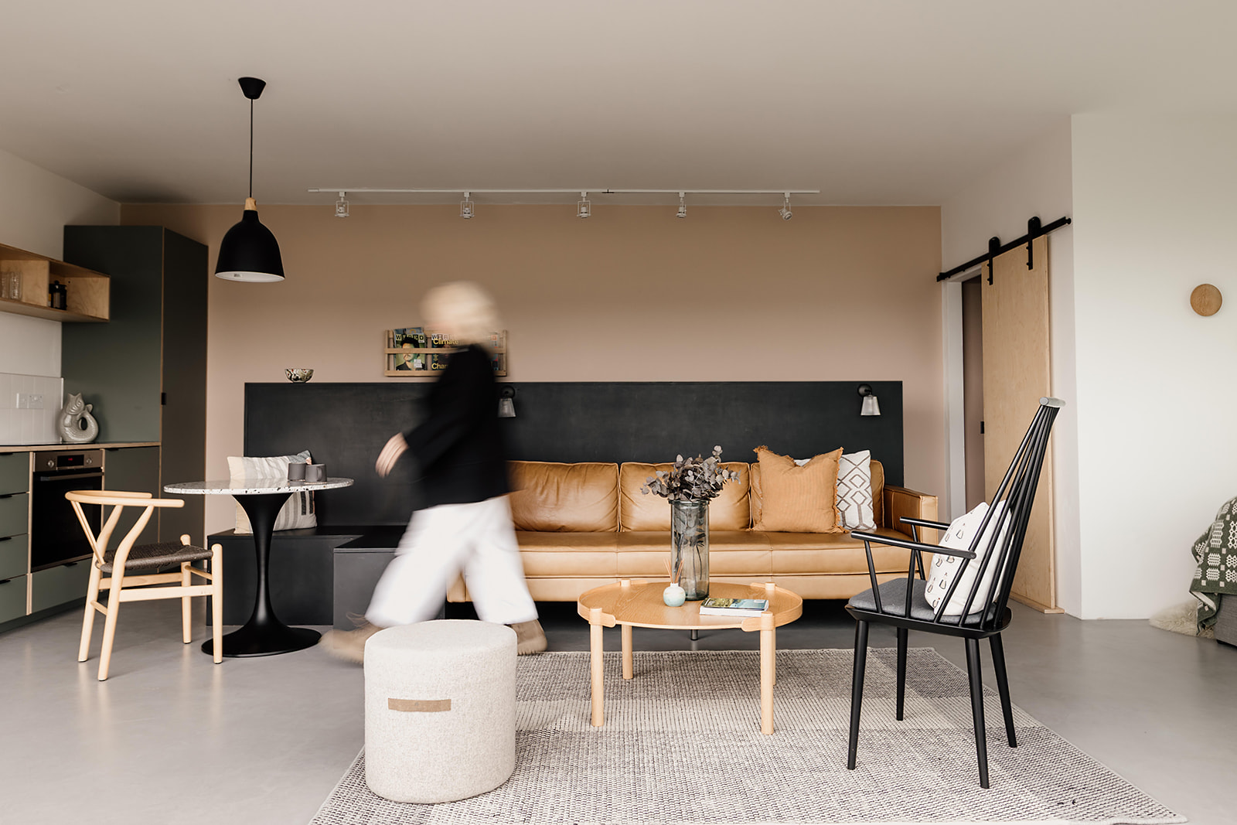



+ Show / Hide Comments
Share to: