On the eve our six year anniversary since establishing Hygge and Cwtch Design Studio, we are going right back to the beginning to look at our first completed architectural and interior design scheme. We are very proud of this project and it has a special place in our hearts.
Project Name
Heolgerrig
The Property
A 3 bedroom, 2 bathroom large dormer bungalow in a commanding position above the village of Heolgerrig with distant views of the Brecon Beacons.
The Brief
The property had been left empty for several years and the interior was both dated and unsuitable for a modern family home (see the ‘before’ pics at the end of this post). It was dark and lacked warmth but our clients saw that it had lots of potential and brought us in to help them achieve their design vision. Their main priority was to create a large open plan kitchen family room. They wanted bi-folding external doors and install a beautiful blue Shaker kitchen in the heart of the home. Above all, they wanted to flood the property with plenty of natural light and bring a feeling of space throughout. Having lived in a beautiful old Welsh farmhouse previously, they wanted their new home to be full of character and personality.
The Interior Design Approach
We used a gorgeous wood floor, designed in beams in the kitchen and painted wood panelling for a modern country style throughout. The ground floor bathroom was remodelled to create a large and luxurious shower room. The living room was extensively updated with the introduction of a ‘cwtch’ area with wood burning stove and slit window framing views of Pen-y-Fan. We were careful to accommodate our clients’ cherished artwork, ceramics and antique furniture into the finished scheme. Cleverly mixing old and new to create a beautifully authentic home, which reflected everything out clients hold dear.
You can see from the completed photographs that nature is important in their lives. We worked with them to weave in their love of the land and sea into the scheme through colour and styling. The master bedroom suite includes a large sofa and fitted wardrobes. Their unique pieces of art and furniture makes it special. Gorgeous greens, blues and neutrals come together to achieve a wonderfully calm, cosy and colourful scheme. Inspired by a Scandi aesthetic, this home is rich with treasured family possessions.
The Completed Project
Here are a selection of the photographs from the finished renovation. They convey this warm and welcoming home, brimming with light and joyful touches.
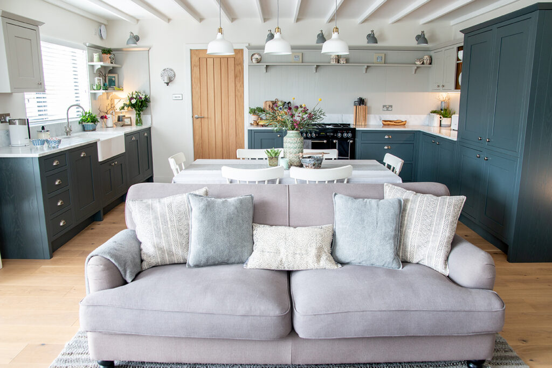
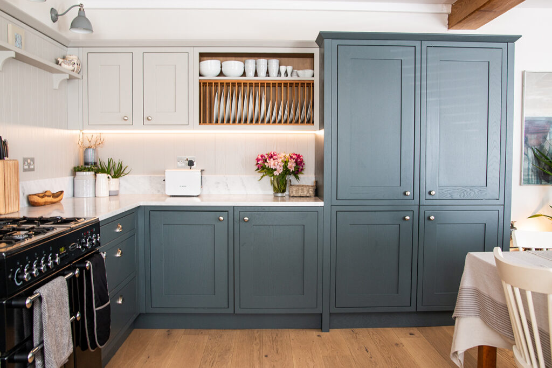
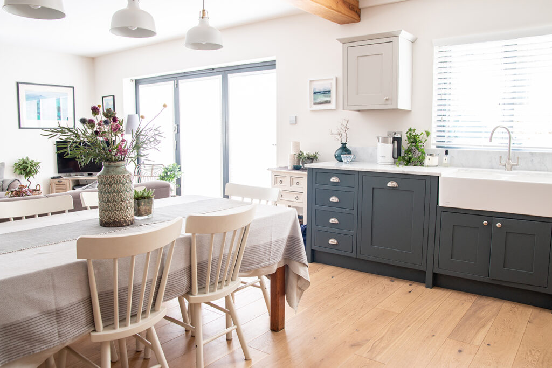
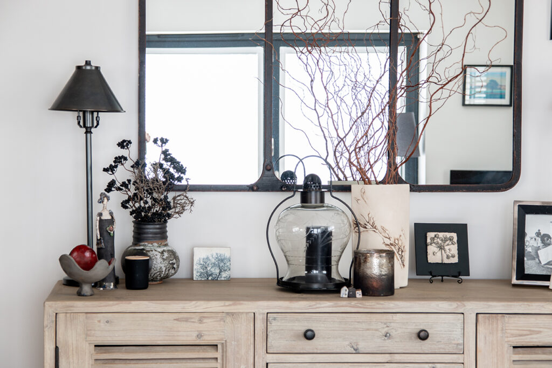
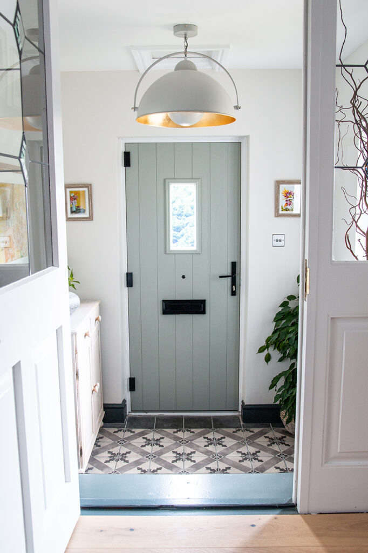
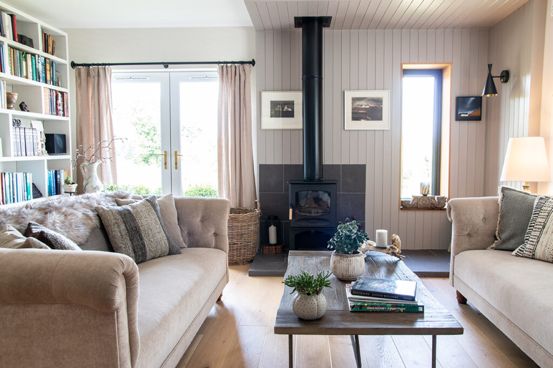
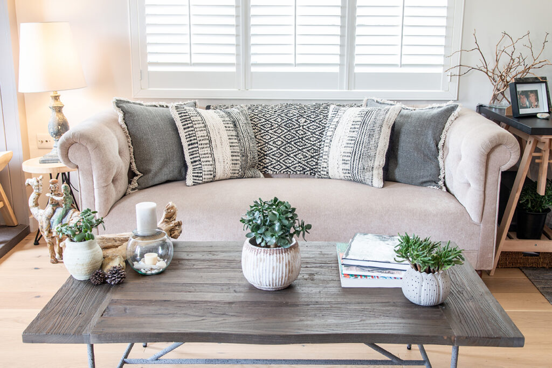
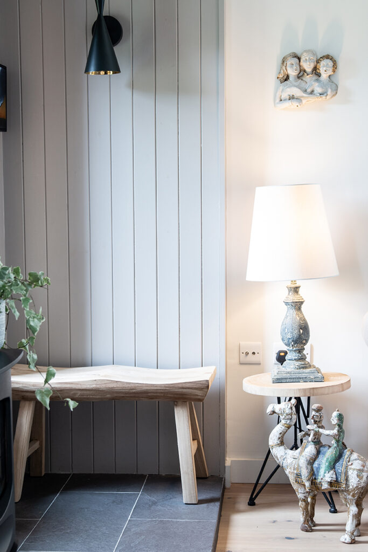
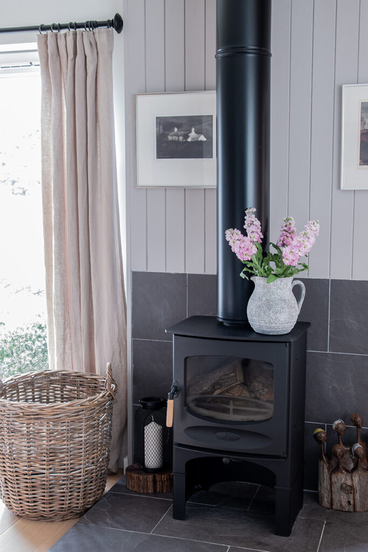
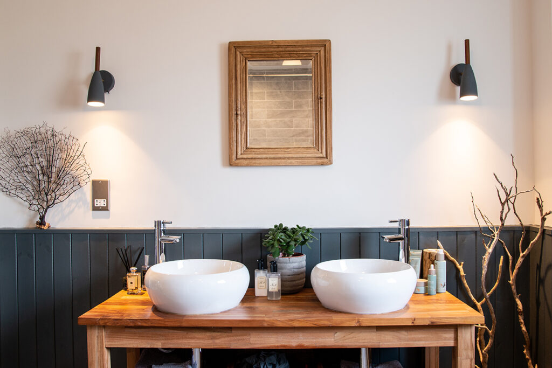
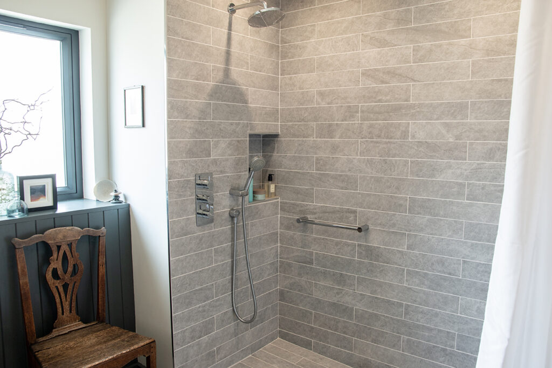
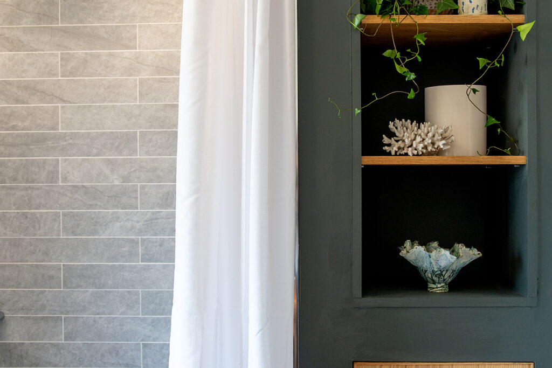
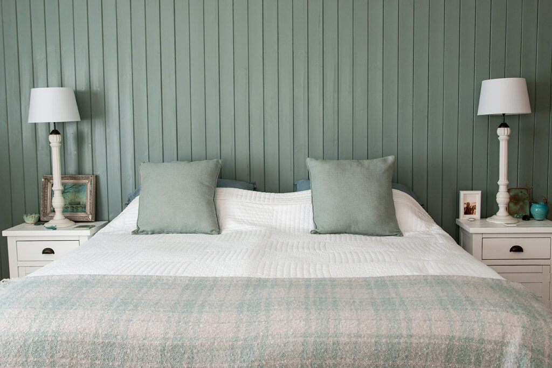
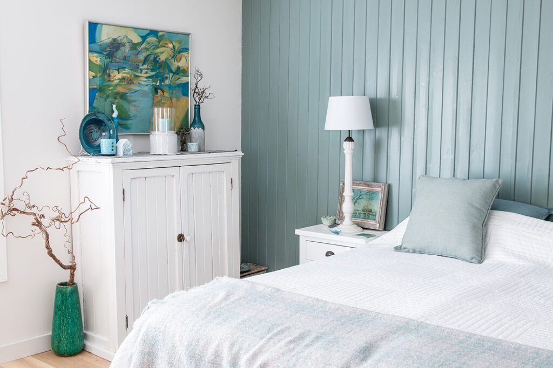
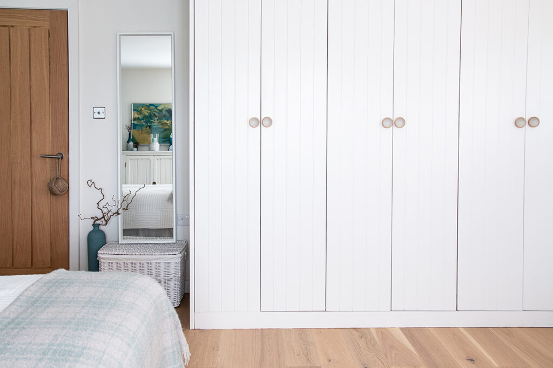
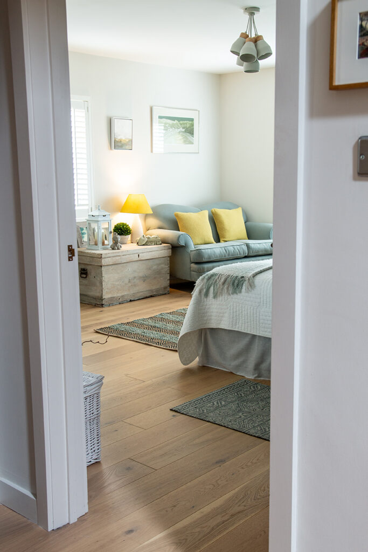
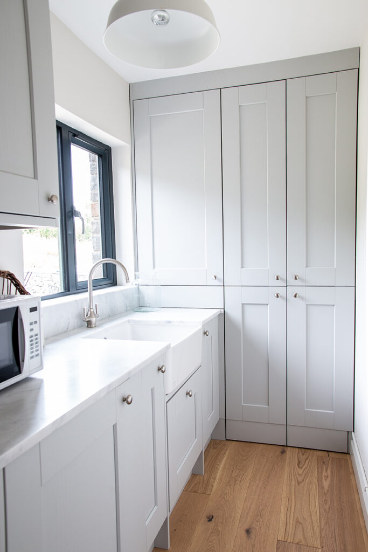
The ‘Before’ Photos
These are some of the ‘before’ photographs. What a difference! From dark and dingy to bright and colourful.
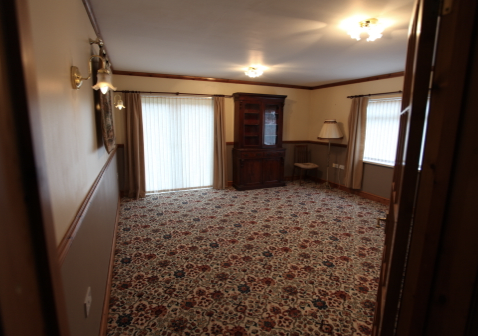
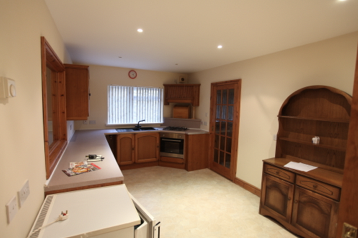
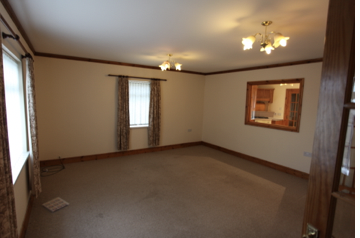
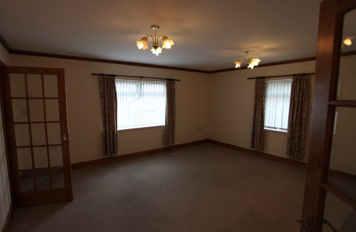
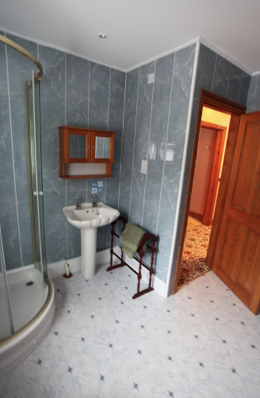
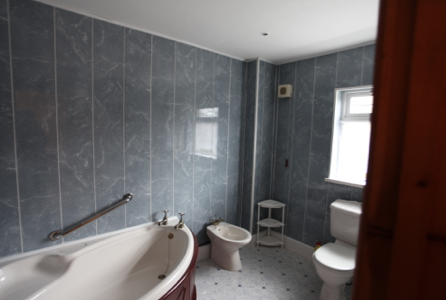
Our client’s feedback
This was very special feedback to receive on completion of our first project:
‘We are delighted to recommend Hygge and Cwtch. They helped us transform our ‘doer upper’ from a neglected dark and dated bungalow to a stylish and cosy home we love to live in. We bought it after it had been empty for a few years and it needed a complete overhaul. They came up with the design vision and worked their magic to remodel the internal space to create a light filled, open plan kitchen family room and beautiful shaker kitchen, with separate utility, as well as a ‘cwtch’ where we can light a fire, relax and enjoy the mountain views.
They took the elements of the design throughout our home including the bedrooms and bathrooms so it all felt cohesive and connected. We absolutely loved their ideas and the finished space really works for us. They are careful to give that personal touch to make sure the design reflected us and how we use our home. Hygge and Cwtch make sure every detail is considered and we recommend the wholeheartedly.’
If you like what you’ve seen of our Heolgerrig project and would love to transform your own home, get in touch for a chat! And remember to subscribe to our emails for a monthly dose of Hygge & Cwtch chat and interior design inspiration.
For more of our latest projects, follow along on instagram at @hyggeandcwtchstudio.
© hygge and cwtch creative studio 2025 | all rights reserved | privacy policy | cookie policy
considered Art & INTERIOR Design for Beautiful Spaces
cardiff, CORNWALL & WALES
Hygge Cwtch
&
quicklinks
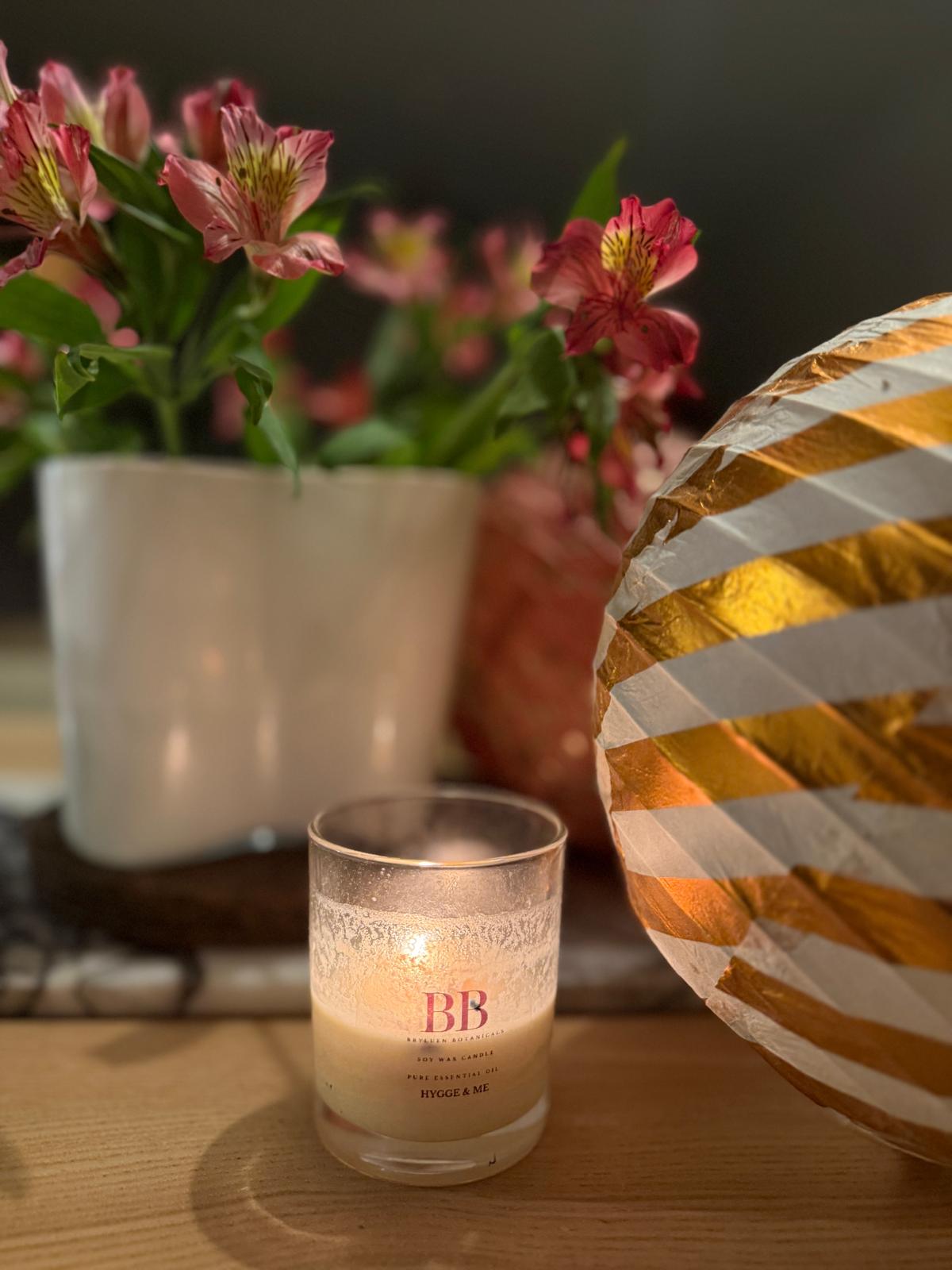
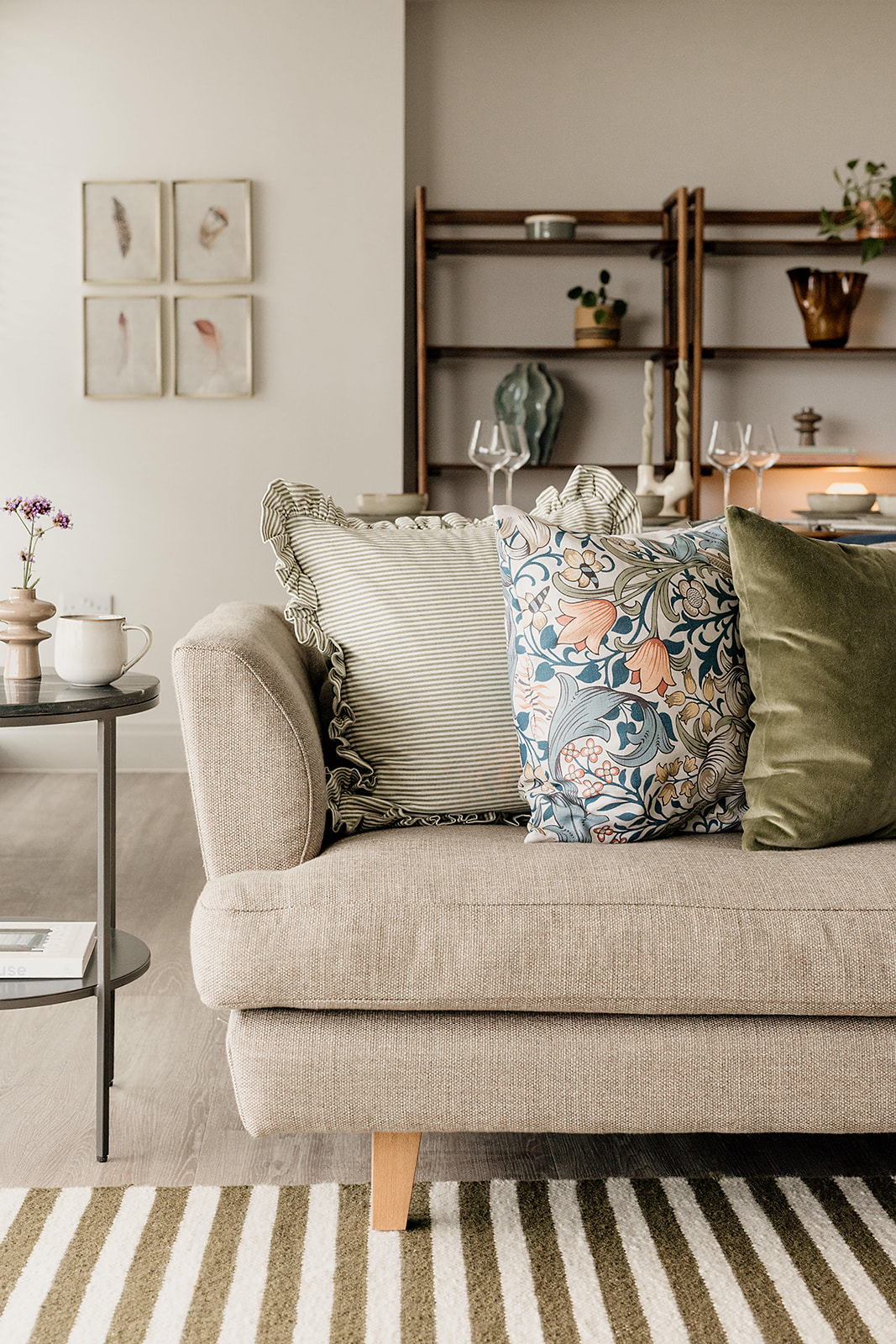
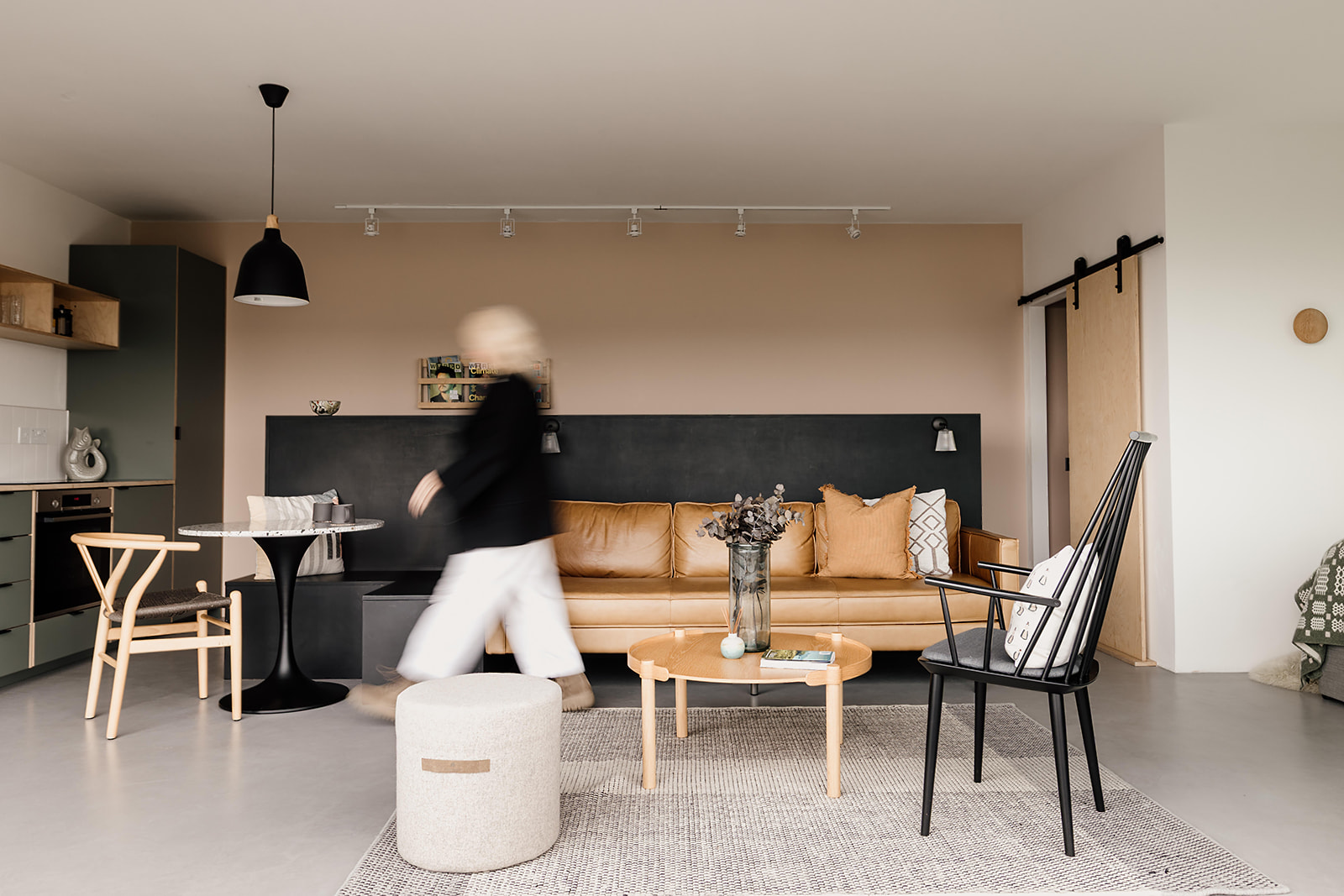



+ Show / Hide Comments
Share to: