Welcome to the Lahaina Project House Tour, Part 2! This post is all about the upstairs rooms at our newly completed 5-bed holiday let project, in the stunning coastal town of St Ives, Cornwall. If you haven’t come to us via Part 1 of the house tour and you’d like to know more about the project, our design approach and see the downstairs of the house, then please head over to Lahaina Project House Tour Part 1 as soon as you’ve finished here!
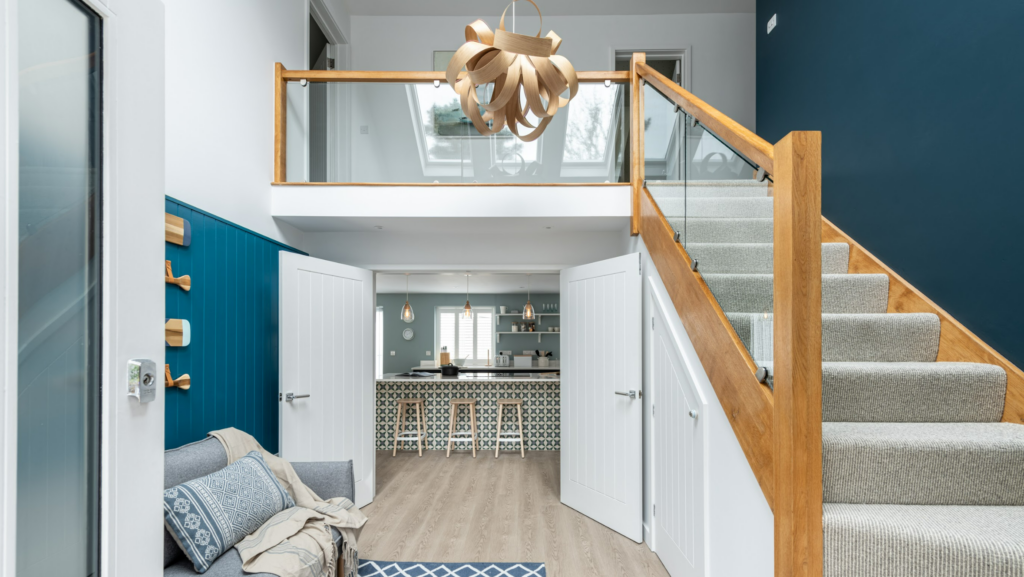
Up the carpeted stairs from the coastal-inspired Entrance space, you find yourself on a light and open landing, from which you can access two super-king and one king size bedroom, a kid’s twin room and a main bathroom. Lots of light and spacious rooms and characterful sloping ceilings. So, let’s go…
The Master Super-king Bedroom
We didn’t shy away from the coastal vibe in the Master suite. A large room with an ensuite and a walk-in closet, light pours in from the double French doors and twin windows, enhancing the spaciousness of the room. In a smaller or darker room, this statement wave wallpaper might look busy and overwhelming. But in here, the wallpaper is used on all but one wall and perfectly balances the size of the space. The curves of the wave contrast beautifully with the angular sloping ceiling.
Taking a lead from downstairs, there are plenty of pops of colour and carefully crafted pattern clashes. Still vibrant, still fun, but softer. Like taking a deep breath while sitting on a quiet beach.
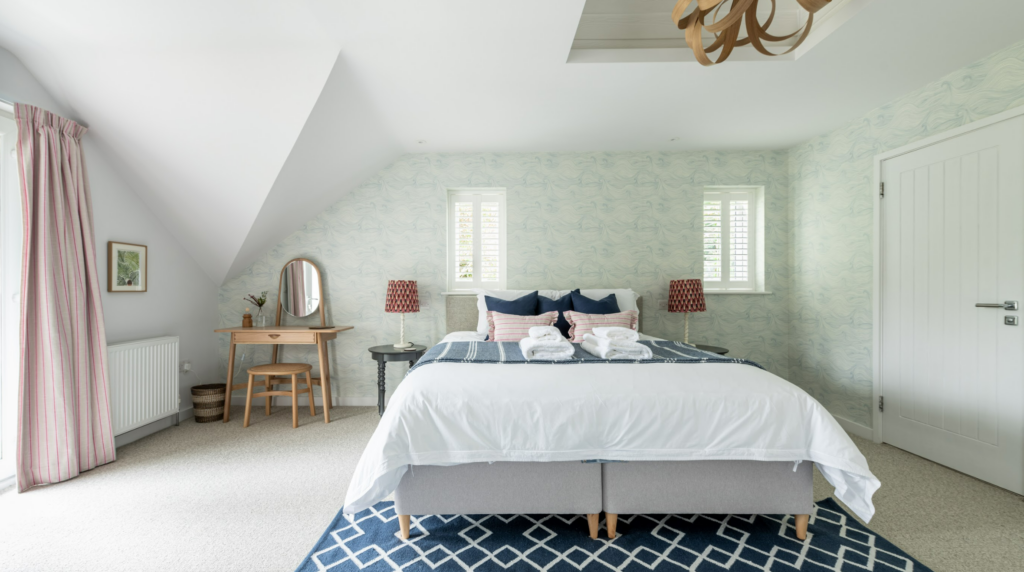
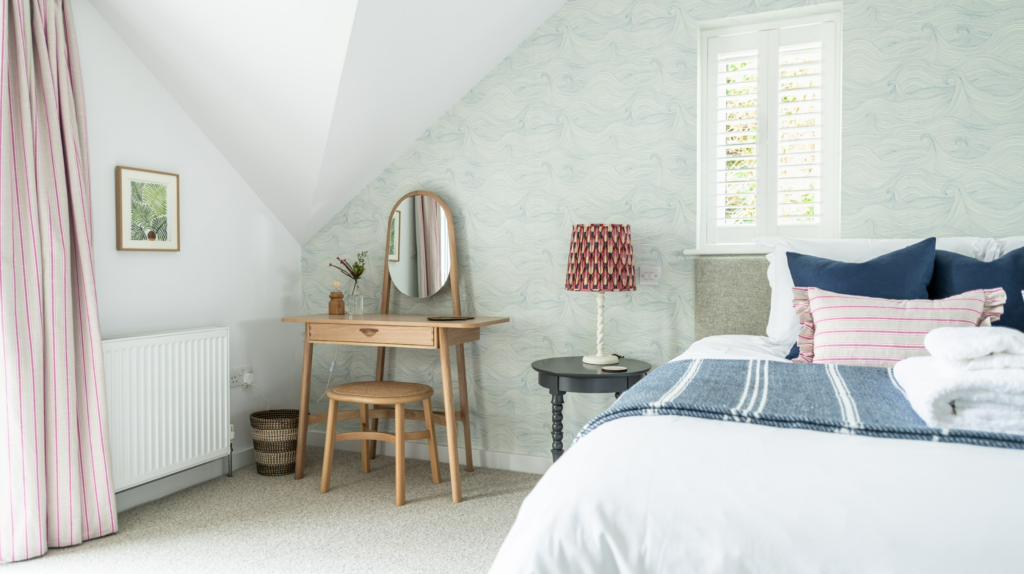
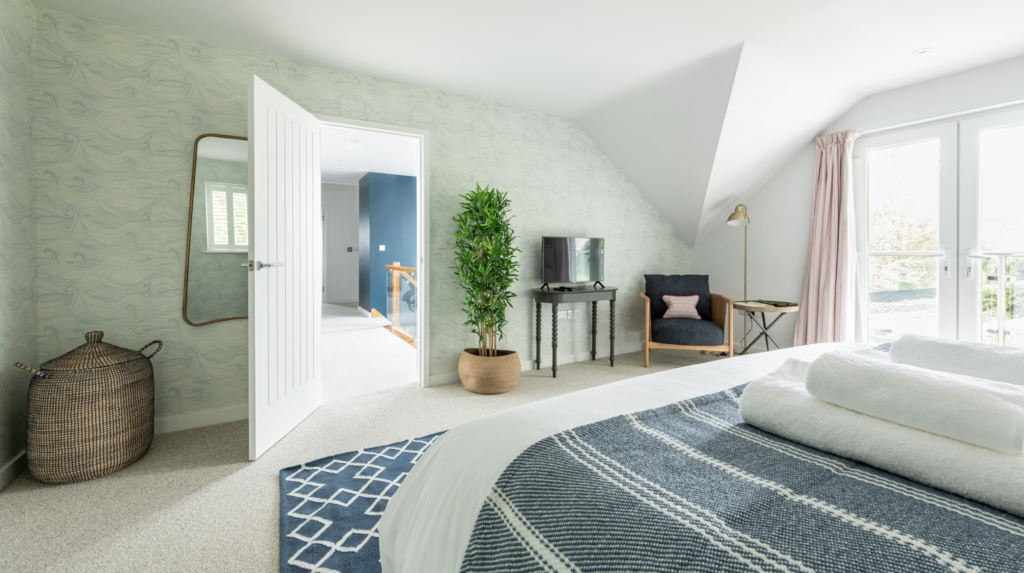
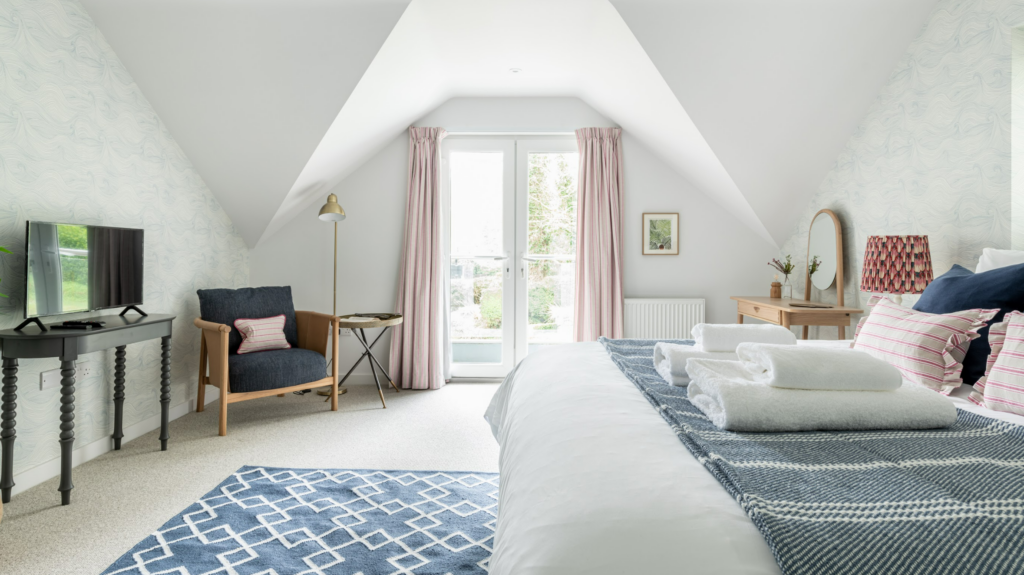
Master Bedroom Ensuite
All bathrooms should feel like a spa in our opinion, and even more-so when you’re on your holidays! The soft shade of the marbled wall and floor tiles is classic yet impactful. Paired with crisp white and subtly mixed finishes, from ribbed glass wooden cabinetry, chrome shower fittings to brass hardware. The devil’s in the detail. A rustic wooden stool is a surprise accent which brings that essential earthy, natural Hygge & Cwtch style.
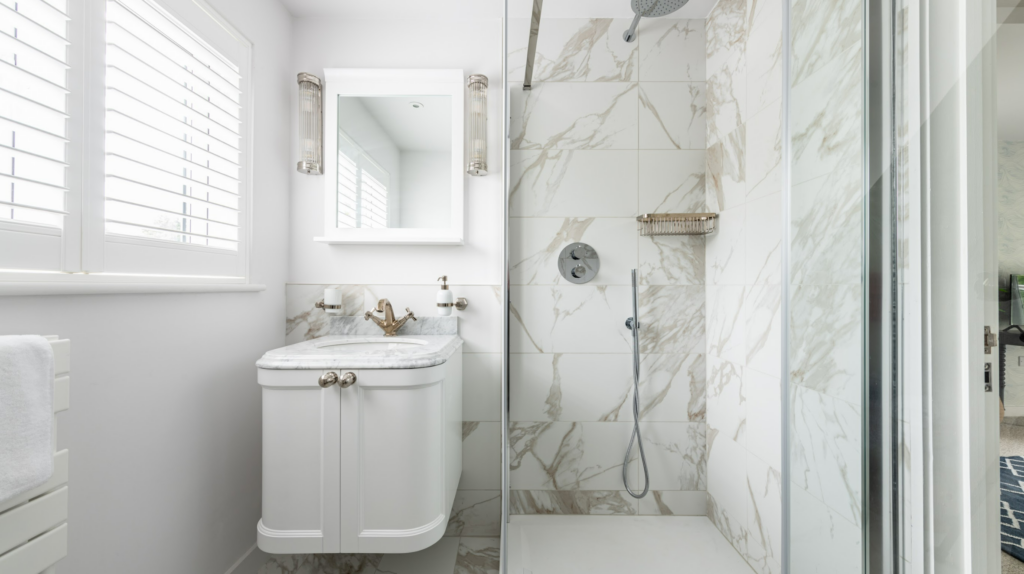
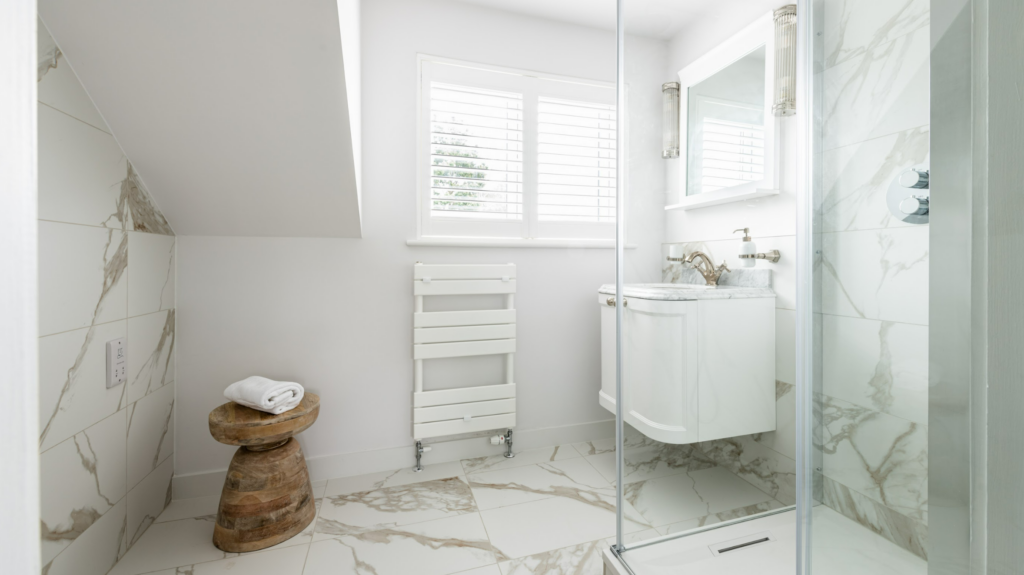
Children’s twin bedroom
Lahaina is an ideal family holiday home. The size, the design and the position of the location are all perfectly aligned to family holidays. So it was important we designed with children in mind throughout the house, and dedicated one bedroom to the little ones who might be lucky enough to stay here. We want Lahaina to be part of those special childhood memories.
However, this house is just as perfect for groups of friends or older families, children are not required for booking! So, we designed a twin room which was playful enough to excite children and draw on their little personalities, but not so childish that adults or even teenagers would feel out of place. Welcoming to all, was the direction.
We achieved this by using a shade of green on the walls which was in-keeping with the rest of the house design. Teamed with neutral accessories and furniture which is used elsewhere in the house. Stripes on stripes in the headboard and soft furnishings are very aligned to the style used in the rest of Lahaina. So far, so suitable for all ages.
But look up, and you’ll see the subtle Ferm Living Dot Wallpaper covering the sloping ceiling. In itself, its not a child-like wallpaper. But when paired with the green walls and the cane shelving, it takes on a fun, playful quality. That’s the power of design. A full scheme and attention to detail can completely change your perception of a space.
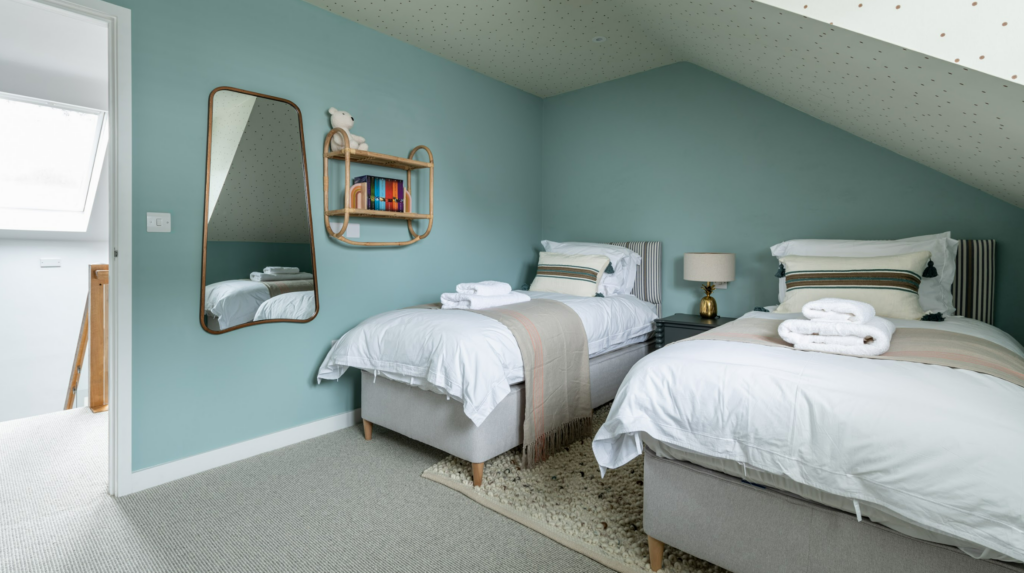
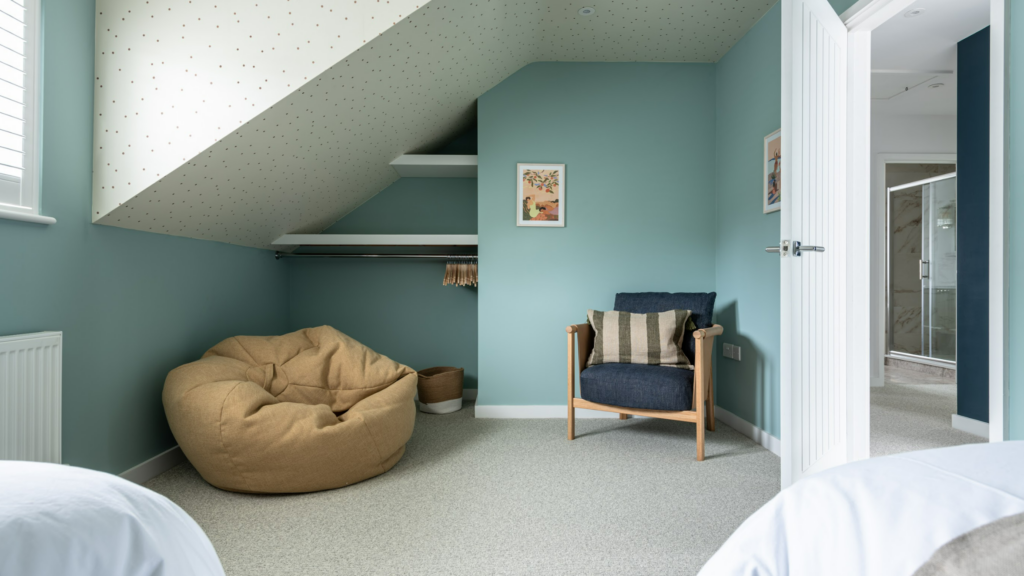
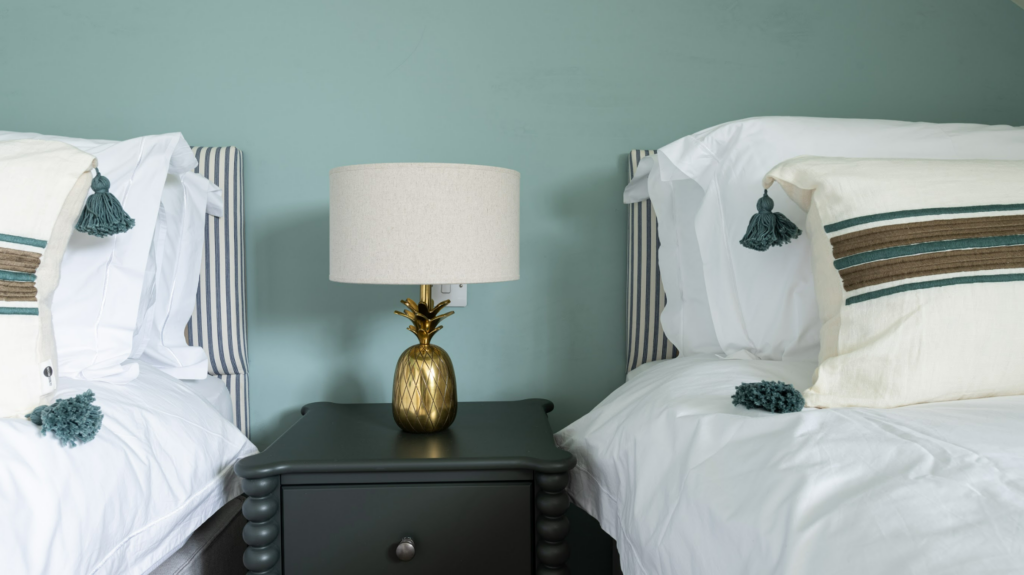
King size bedroom
No room lacks impact in Lahaina. This may be the smallest bedroom in the house, but we haven’t shied away from colour. The boldest blue is lifted by a crisp off-white, and warmed up with touches of burnt orange, mixed woods and tonnes of texture. It’s an eclectic space with a cosy, contemporary and coastal vibe.
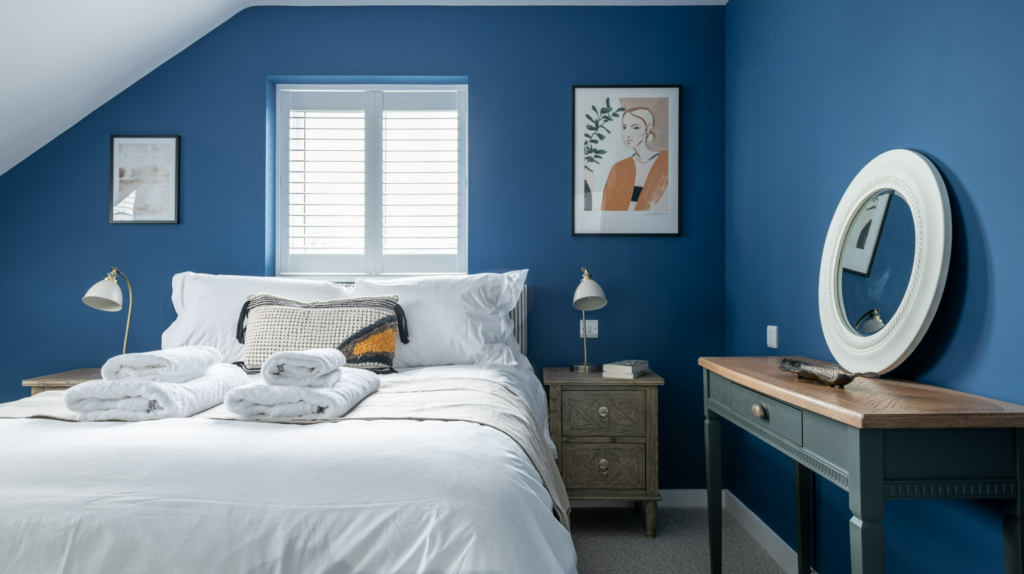
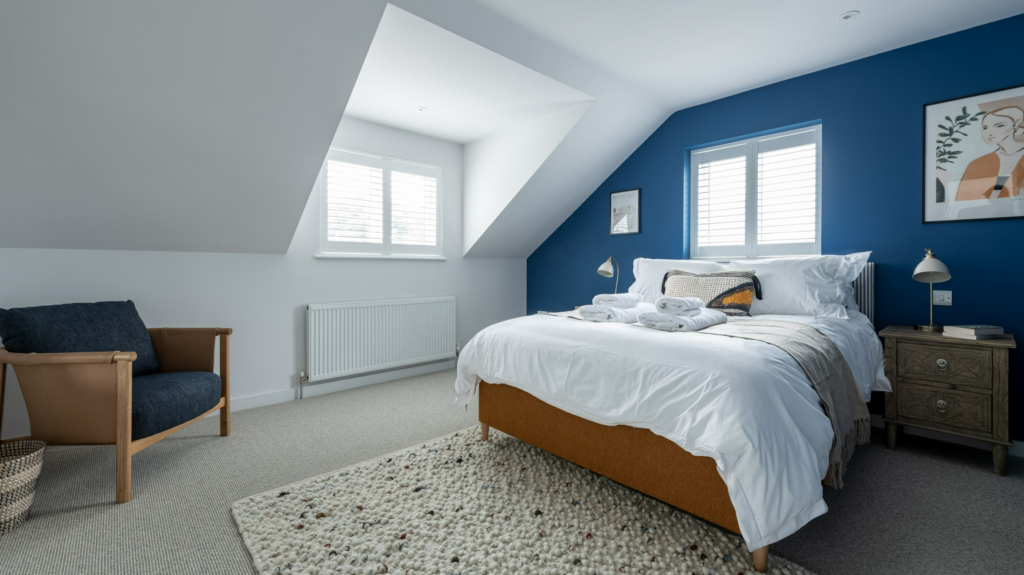
Main bathroom
Another classic bathroom with soft neutrals and lots of stone and marble texture. A light, bright sanctuary with earthy tones and unexpected touches, such as the mini gallery wall which elevates a beautiful bathroom to something more loved and lived-in.
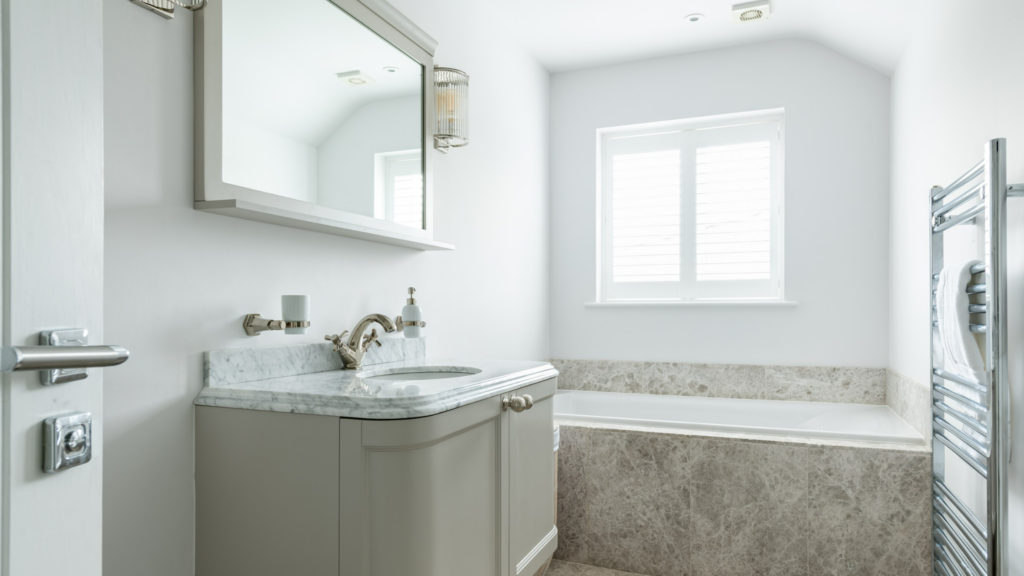
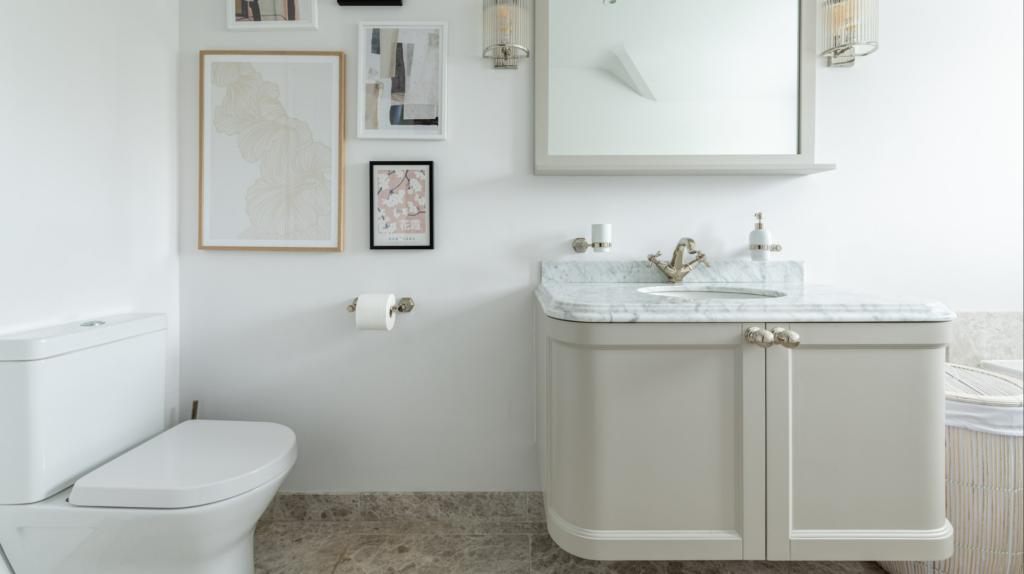
Super-king bedroom #2
This feels like such a grown up room, and yet it features the same wallpaper as the one used in the ‘kids’ room. See what we mean about how you can change perceptions but building a scheme!
The wallpaper gives it that connection to the rest of the house, but the soft aqua green and touches of black make this room feel more glamorous as any other space we’ve designed. It’s spacious yet cosy. The additional seating in the stunning chaise lounge and the ottoman at the foot of the bed give it a suite-like quality.
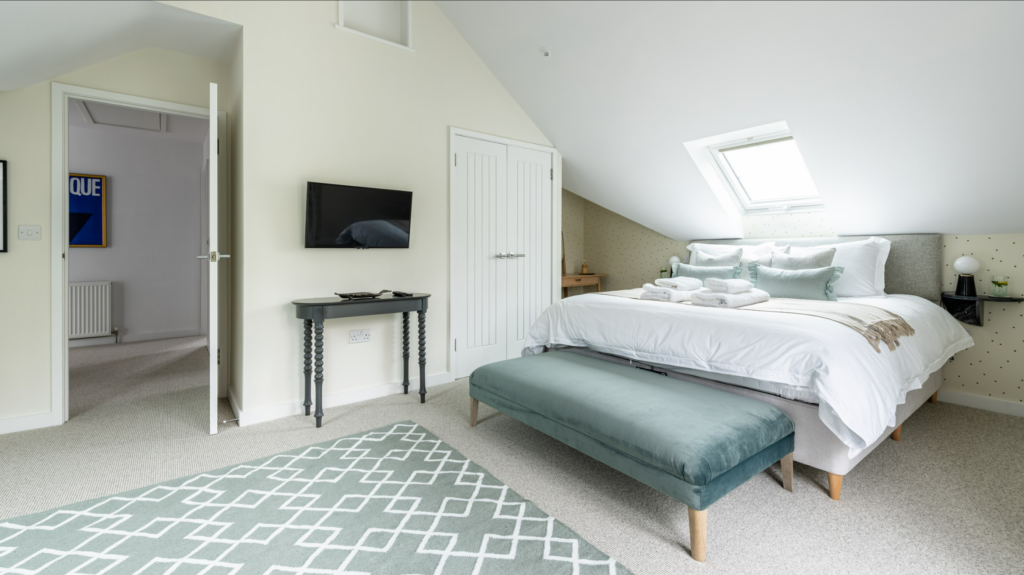
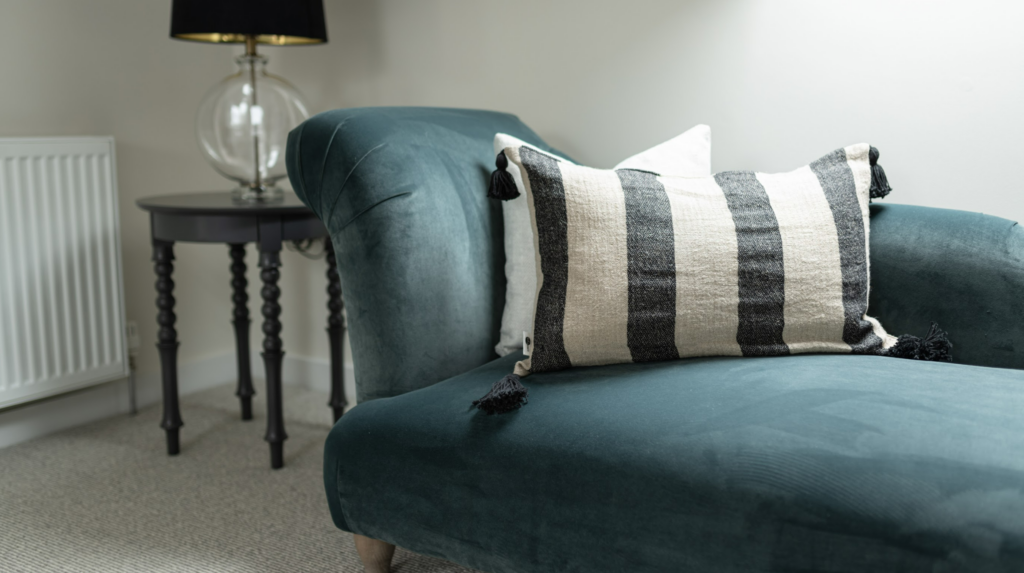
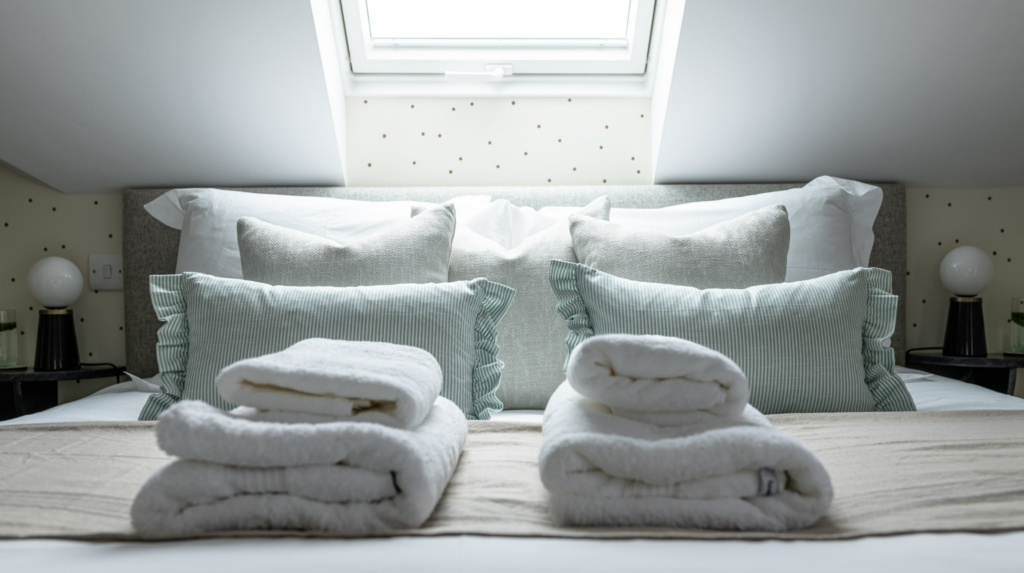
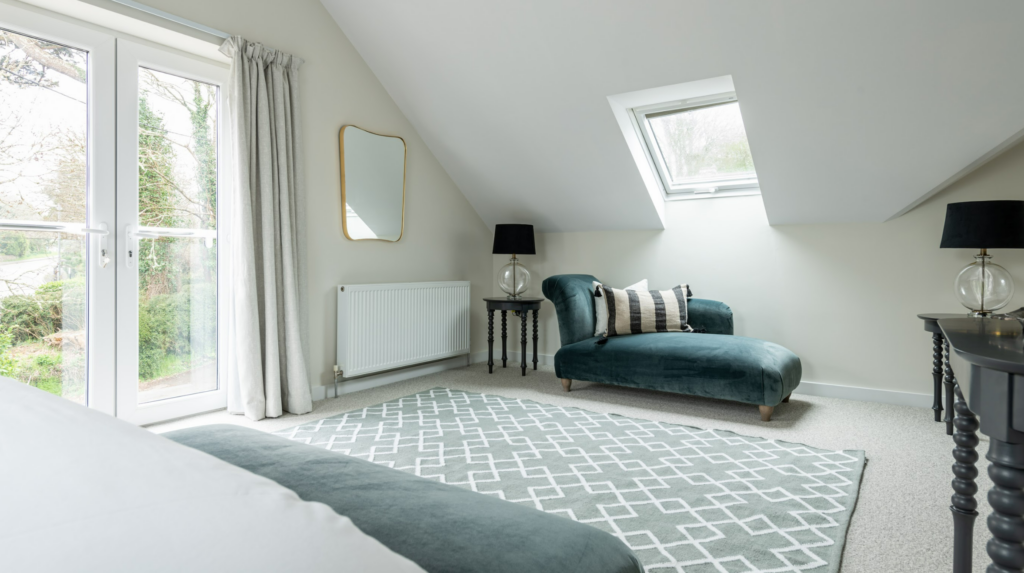
And so the house tour is complete! Remember, if you haven’t been there already, head over to Lahaina House Tour Part 1 to see the downstairs spaces. And watch this space because we’ll soon be sharing Lahaina House Tour Part 3 – the rear outside space which has also been fully redesigned and is ready for it’s summer guests.
We’d love to hear what you think of this project! Please leave us a little comment below or over on our Instagram with any thoughts or questions on the house. And if you have a home (holiday or private!) that you’d like interior design help with, please get in touch for a chat.
Special thank you and credit to Ross Sheppard for all of the wonderful photography shared in our Lahaina house tour posts.
For more of our latest projects, follow along on instagram at @hyggeandcwtchstudio.
© hygge and cwtch creative studio 2025 | all rights reserved | privacy policy | cookie policy
considered Art & INTERIOR Design for Beautiful Spaces
cardiff, CORNWALL & WALES
Hygge Cwtch
&
quicklinks
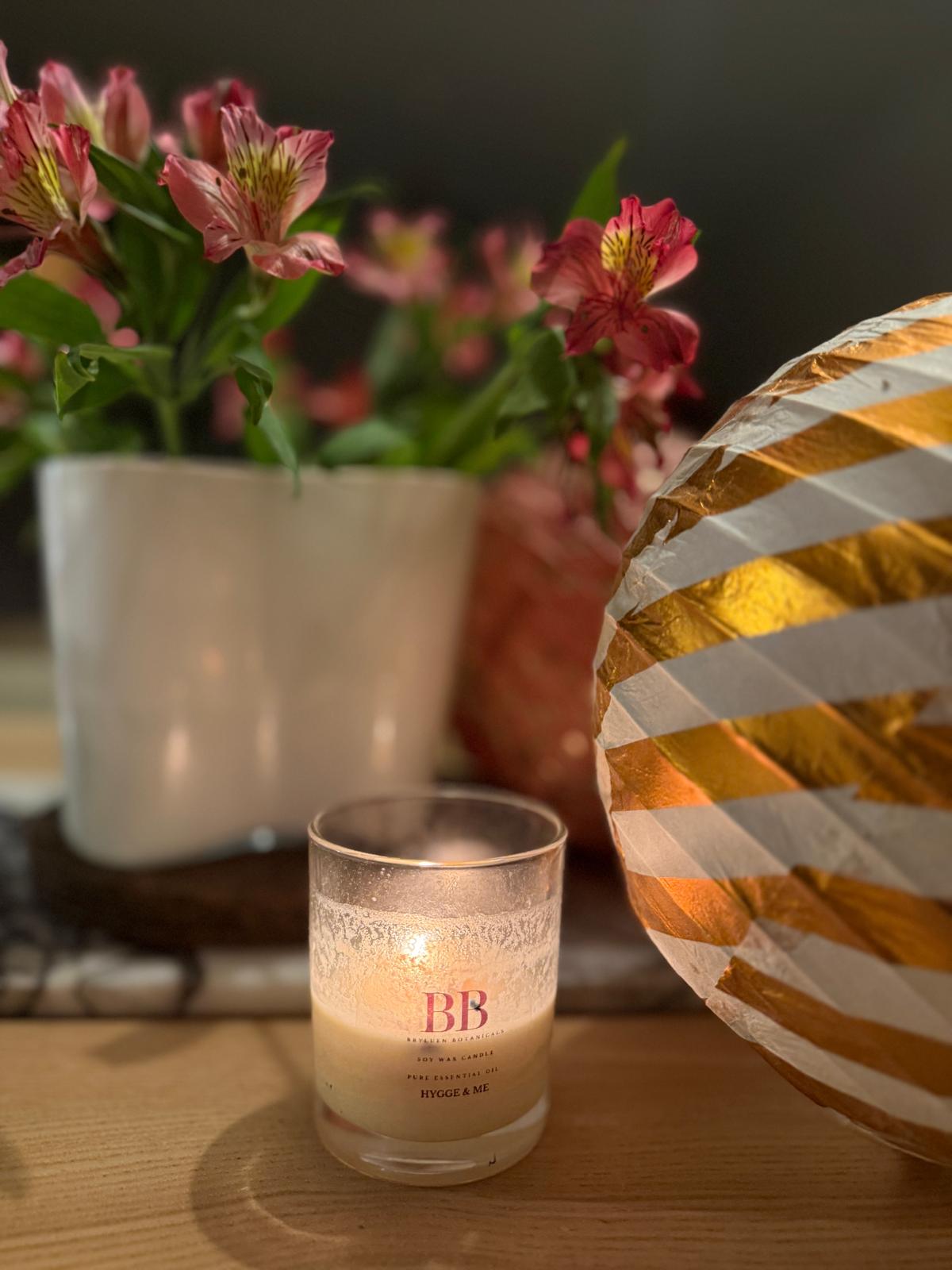
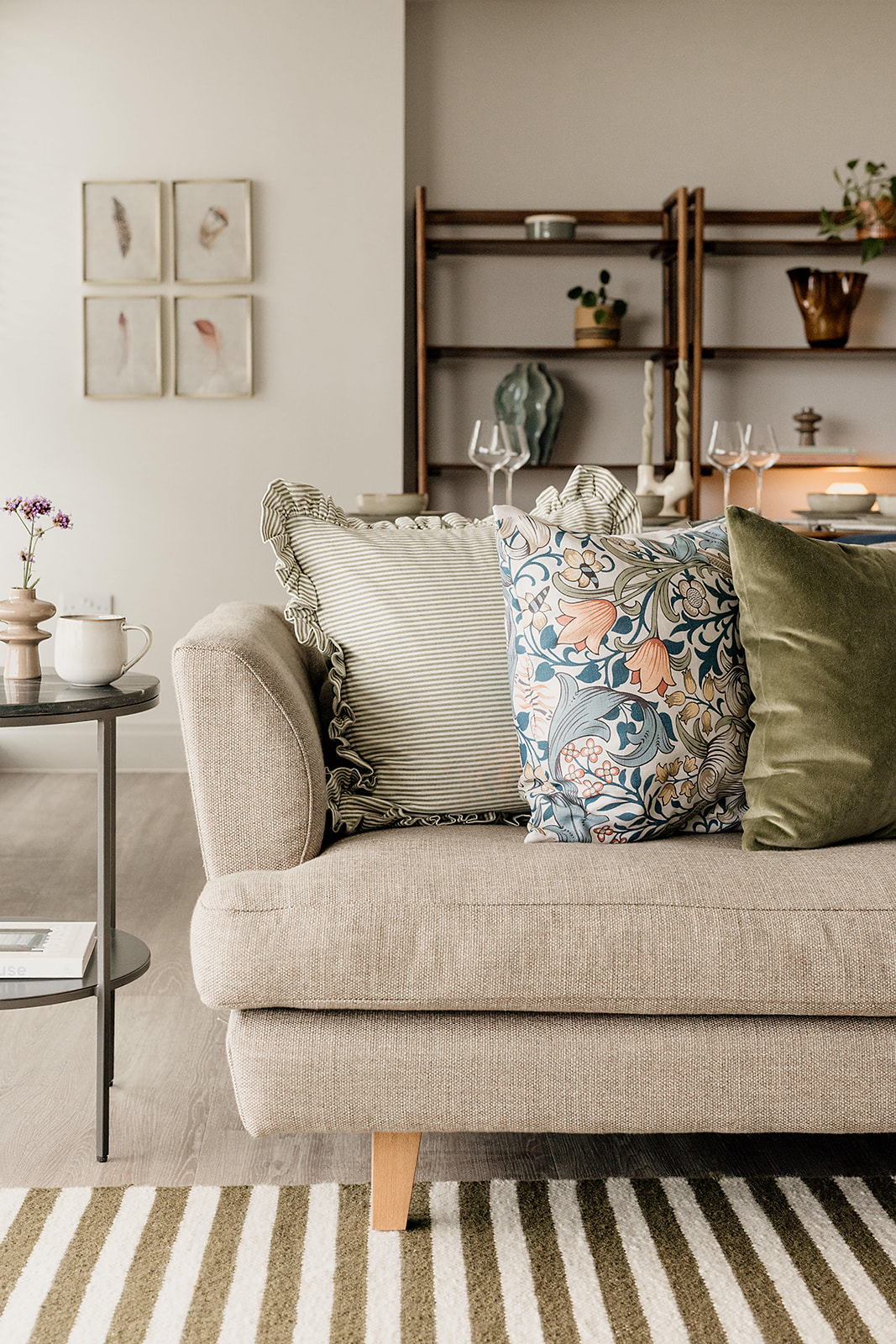
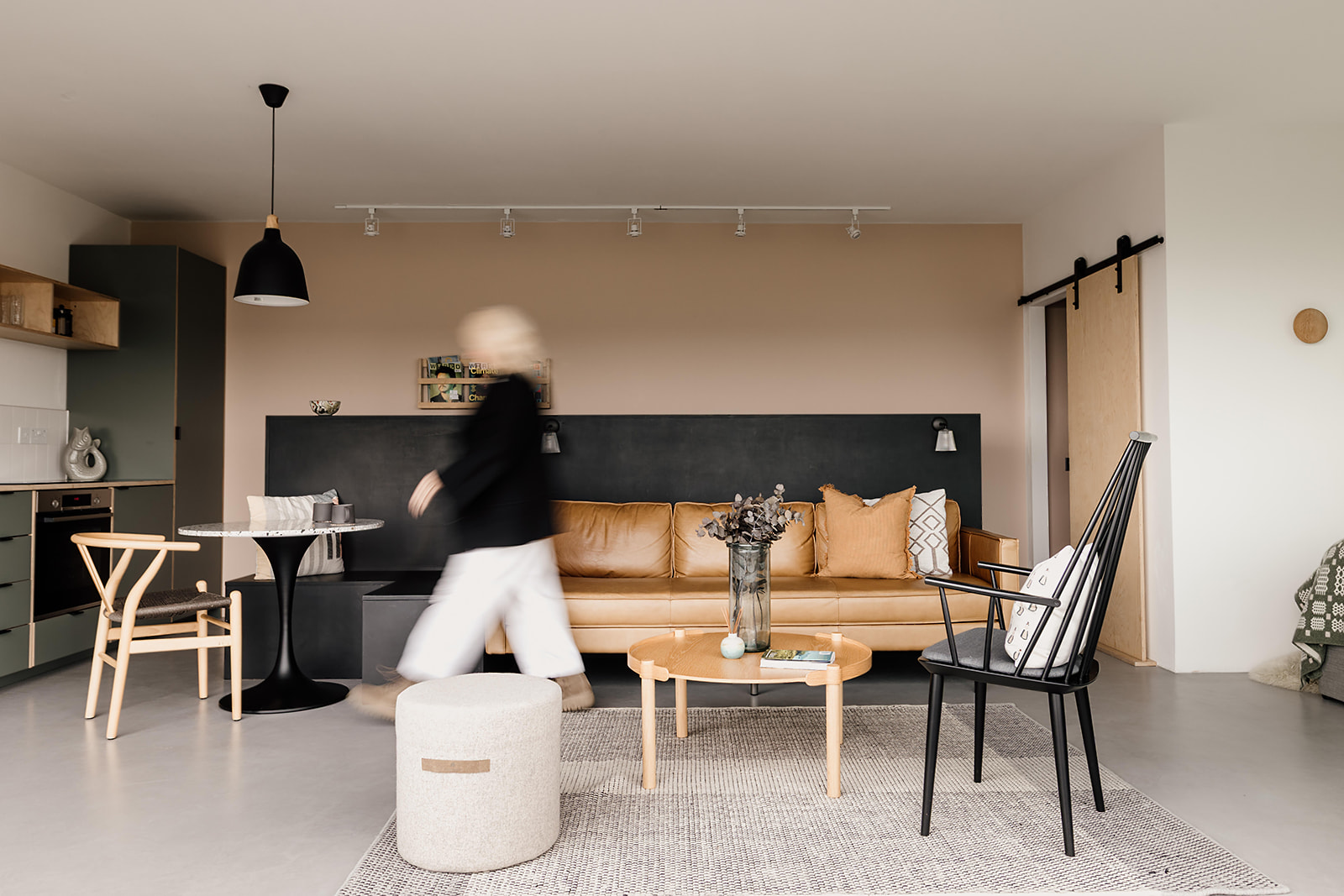



+ Show / Hide Comments
Share to: