One aspect of modern living that comes up more and more in our interior design work these days, is utilising small spaces to maximum effect. With the rise of working from home in recent years, and a tough economy meaning children are living in the family home for longer, we’ve started seeing the need to expand our homes to become more than they once were. Not just for living, but for working. Not just for raising young families but for cohabiting alongside other adults. Space is at a premium and every nook, alcove and cupboard counts!
Why is small space living so important now?
Small space living isn’t just about living in a small home. It’s about living in a way that makes practical use of all space in a house. Using space cleverly to maximise function and comfort.
A challenge many of our clients (and probably our readers) face, is balancing the need to work from home with actually living at home. Since 2020, working from home has become a permanent part of life for so many people. With the lines between home and work now blurred in many households, finding ways to create separation and thus keeping our wellbeing intact has become not a nice-to-have, but a necessity.
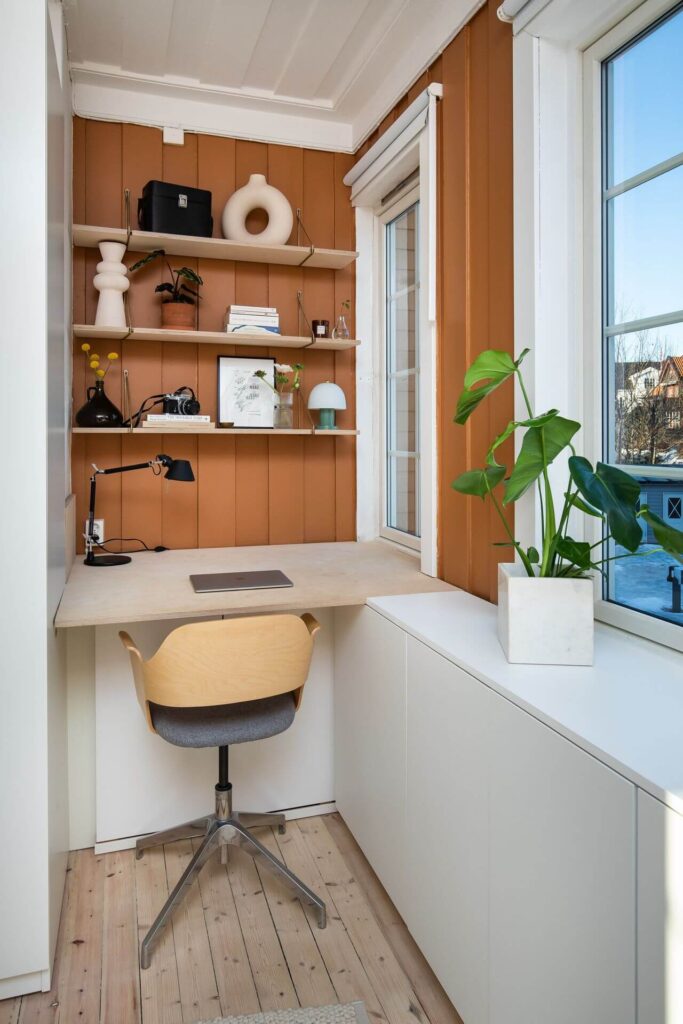
It’s also known that children are living in the family home for longer than ever before. In 2021, the Office for National Statistics reported that 25 to 34 year olds living with their parents has increased significantly, mostly due to cost of living and rising house prices making it harder to get on the housing ladder. Raising a family of small children is quite different to living in a house full of grown adults! And with each person needing their own space whilst all using the same shared facilities, the idea of utilising every inch of a home is more important than ever before to aid individual wellbeing and to support relationships.
Small space workspace ideas
For many people, the situation of having a ‘home office’ within another room of the house is a very real problem. For us as interior designers, this is a challenge we love to get our teeth stuck into.
A home workspace is an opportunity to get creative and to look at areas of the home that you may not have considered ‘useable’ before now. The hallway, the landing, the loft, a utility cupboard… if it can squeeze in a desk and a chair, in theory, it could be your new home office!
When a home office needs to be within a living area – think living room, kitchen, bedroom – the key comes down to making intentional choices. The space planning and the scheme need to be developed with a practical workspace in mind, rather than an after thought. It needs to be usable, comfortable, beautiful and inspiring, yet have the ability to not look like an office at all when it’s not in use. Being able to switch off from work and not having a constant visual reminder is key to wellbeing at home. Creating a workspace which fits in with it’s surroundings and evokes positive feelings when you look at it is the way to do it.
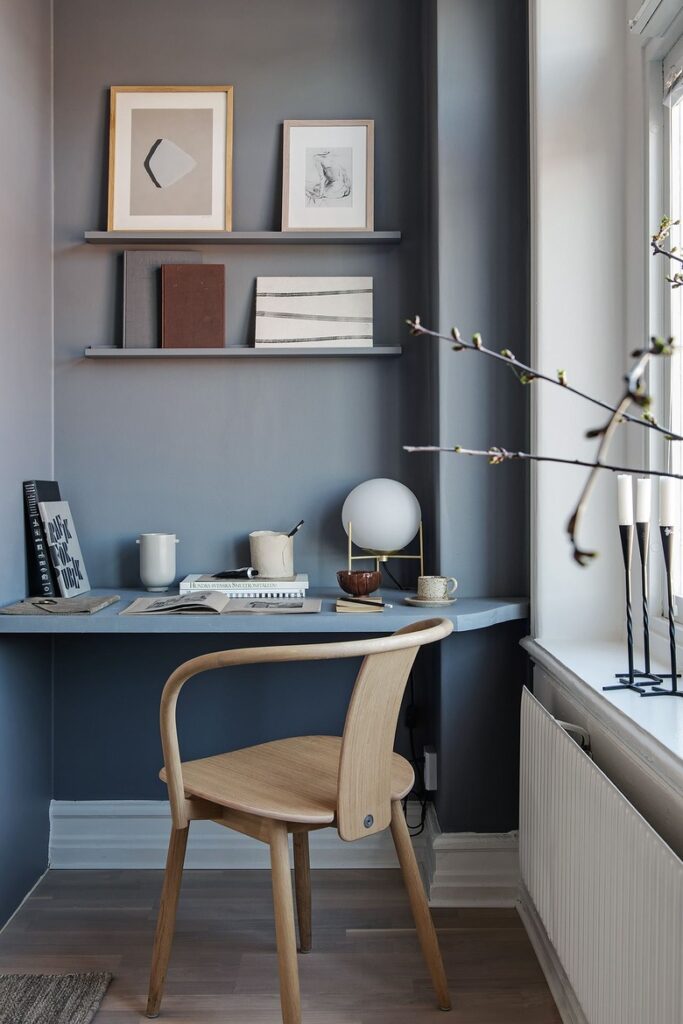
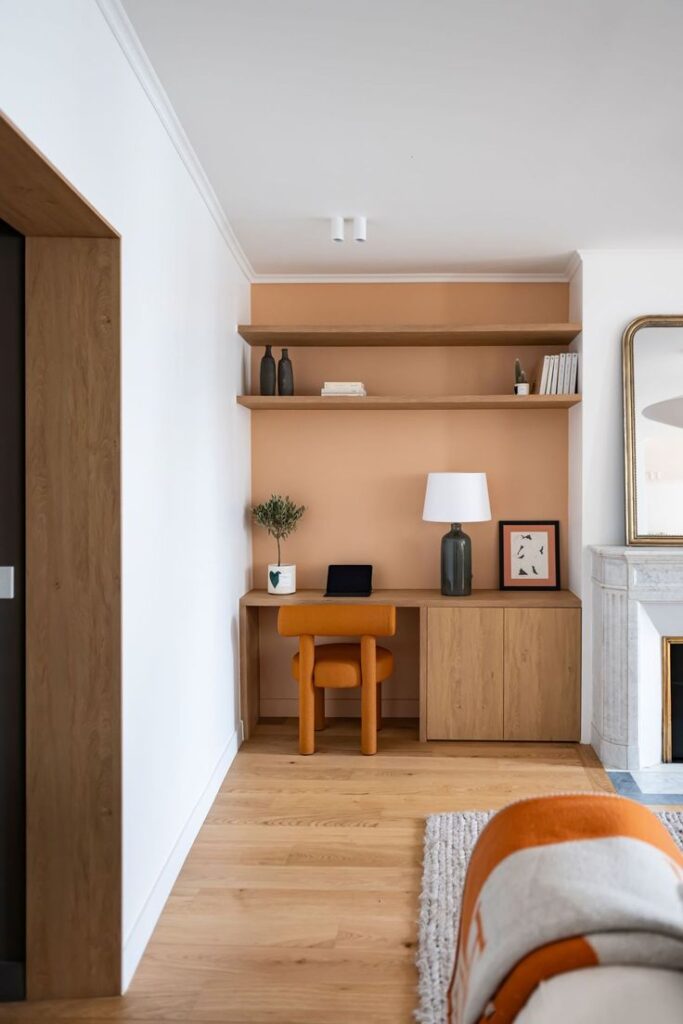
We have recently worked on a client’s living room where they needed to incorporate a workspace. Below are a couple of snapshots of pages from their design pack. You can see how the options (including the final chosen design) were thought through alongside the rest of the living room to make sure it flows and feels like one coherent space.
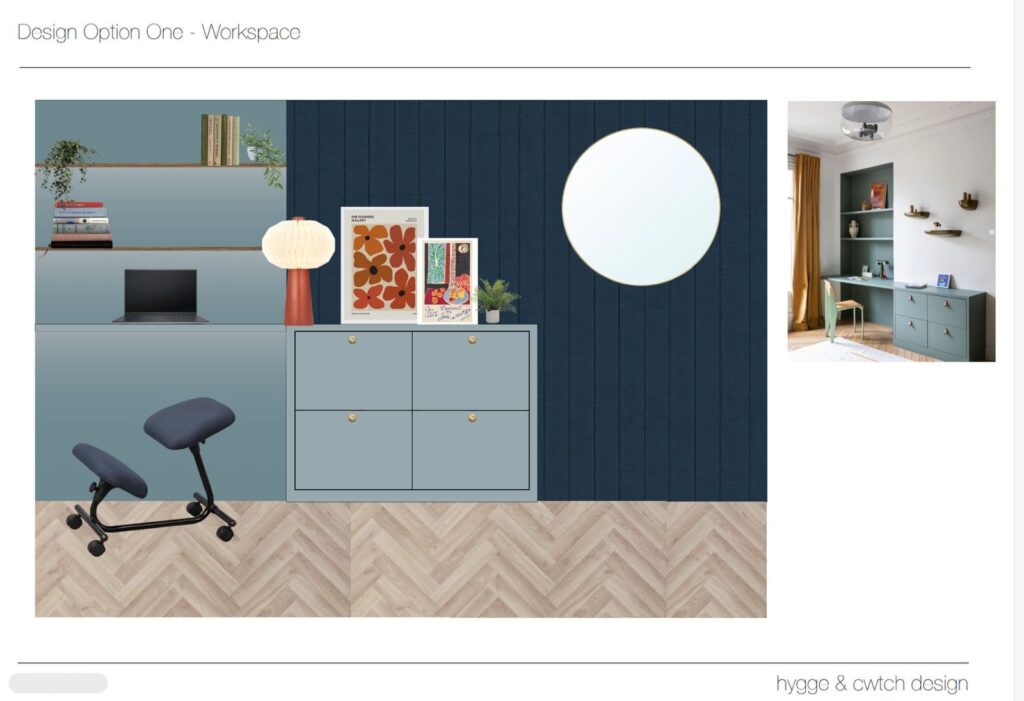
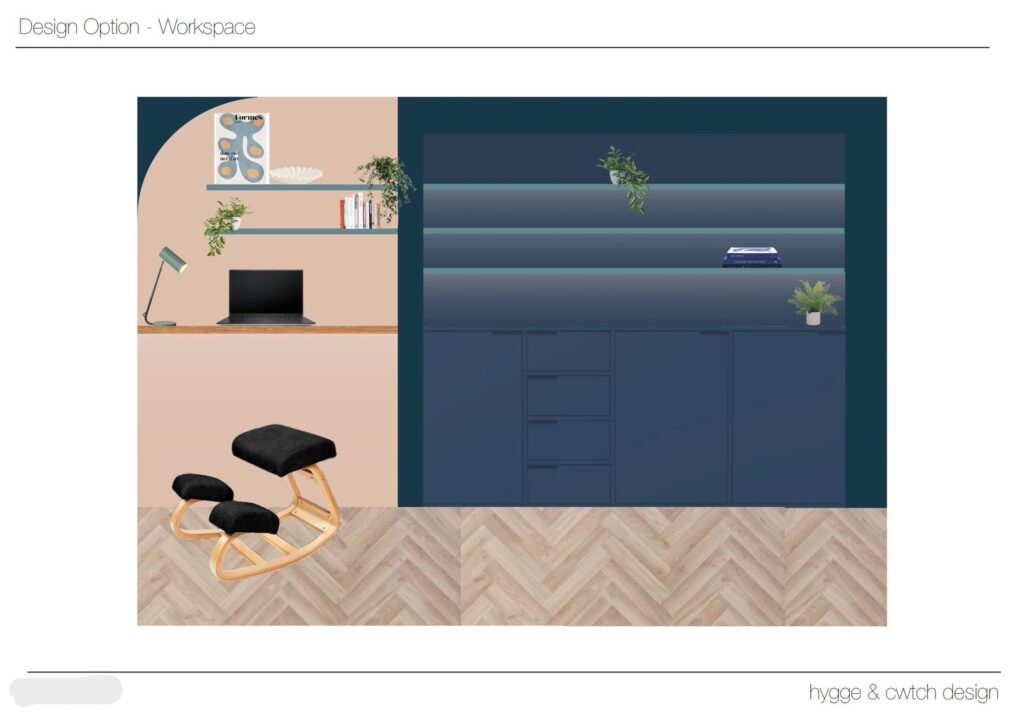
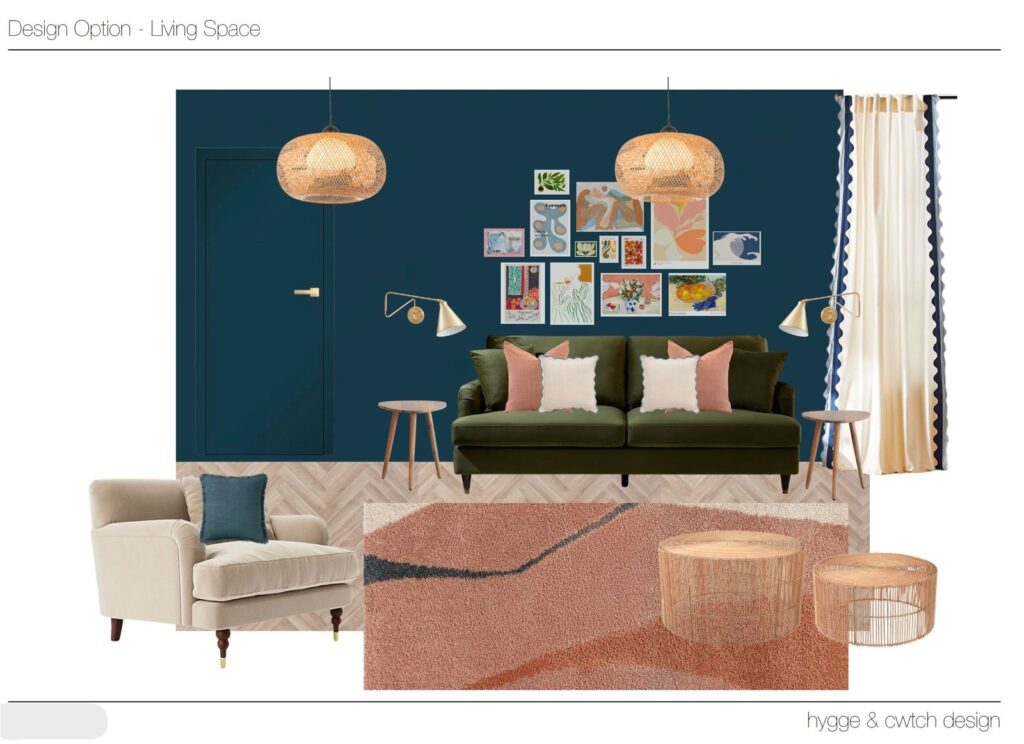
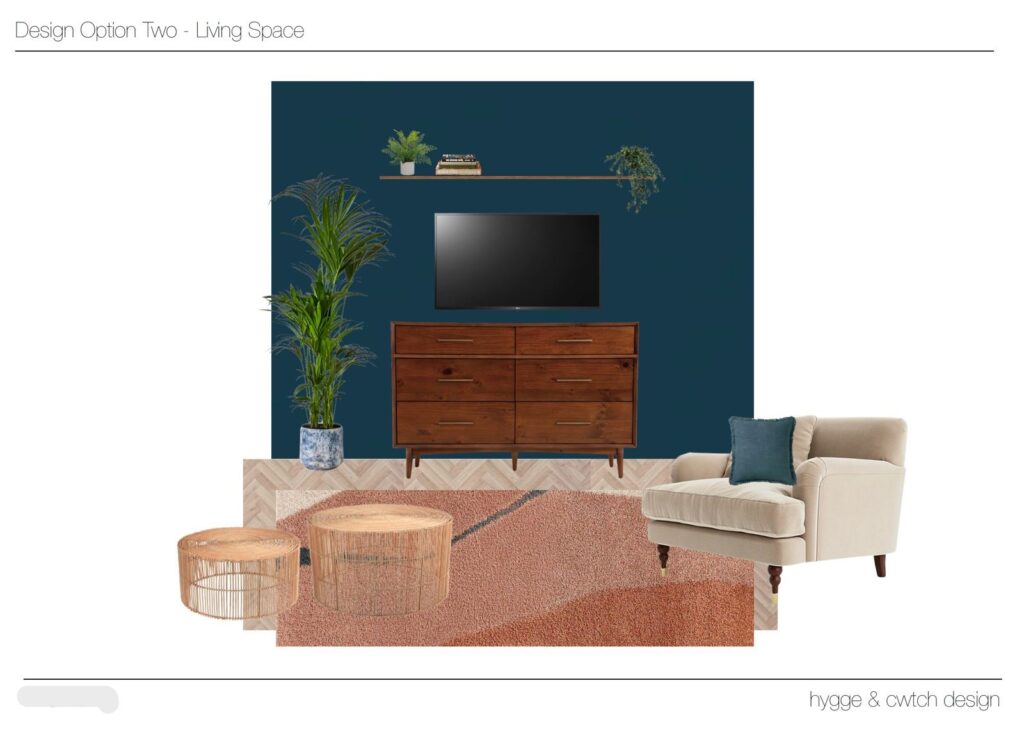
Taking the pressure off through small spaces
These days, you’re almost as likely to find a WC under the stairs as you are a pile of coats. Just as squeezing an en-suite into a loft conversion is a practical use of precious space. It’s about developing these small spaces in order to handle the pressure put on shared facilities of a house. Especially helpful as children grow into adults and remain at the family home.
The images below show our very own loft en-suite here at home, alongside the loft en-suite at our Pontcanna project and our Grosvenor project downstairs WC. Every inch of space carefully planned. All designed to prove that small spaces can pack a punch.
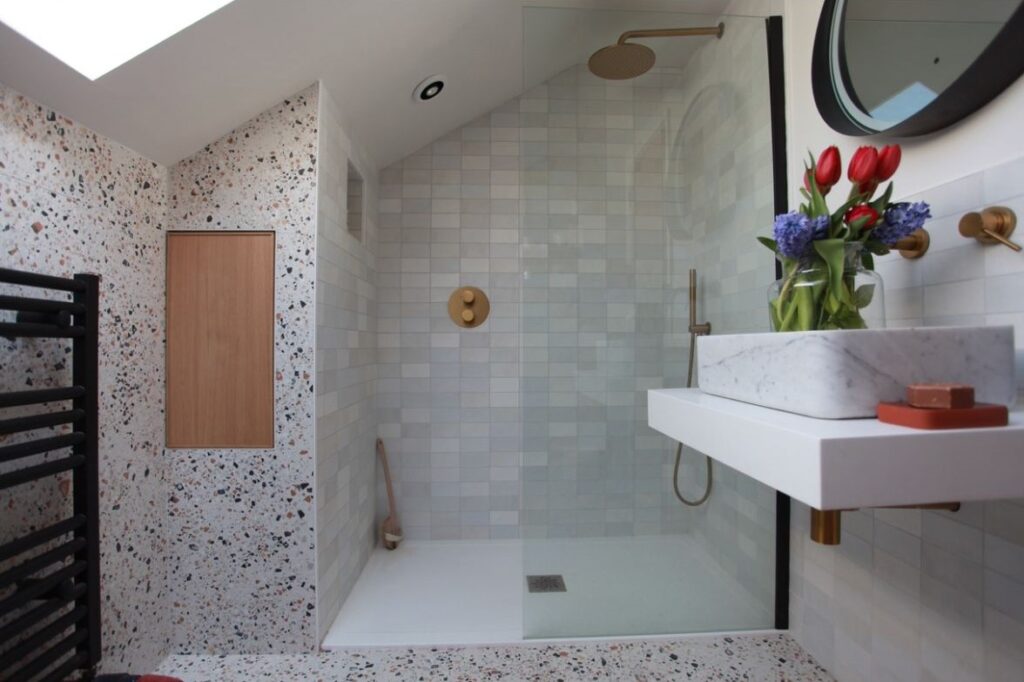
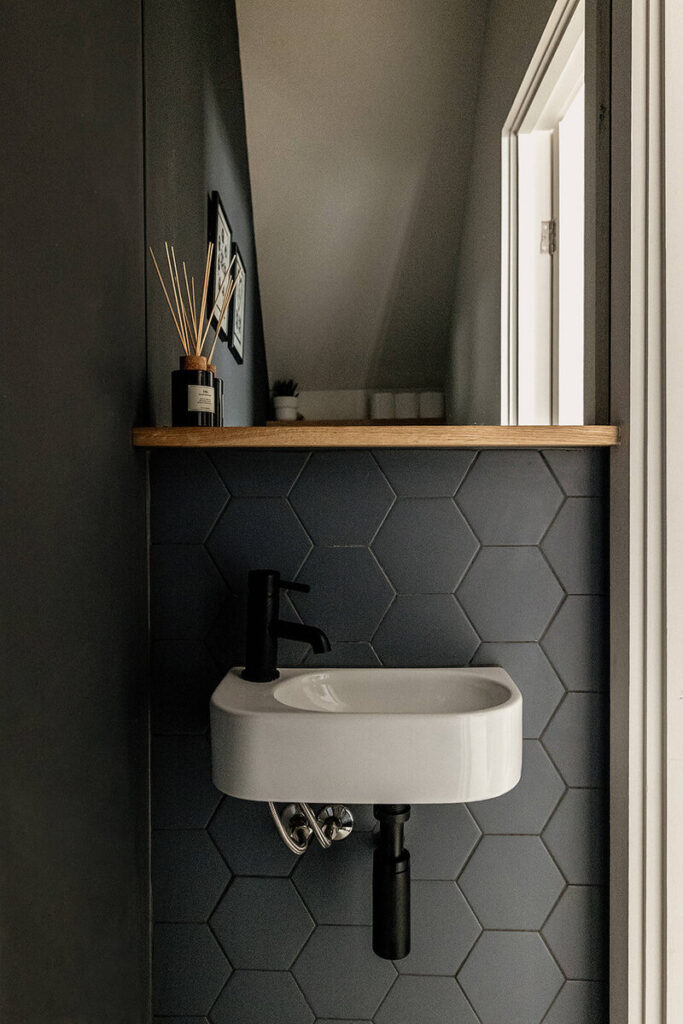
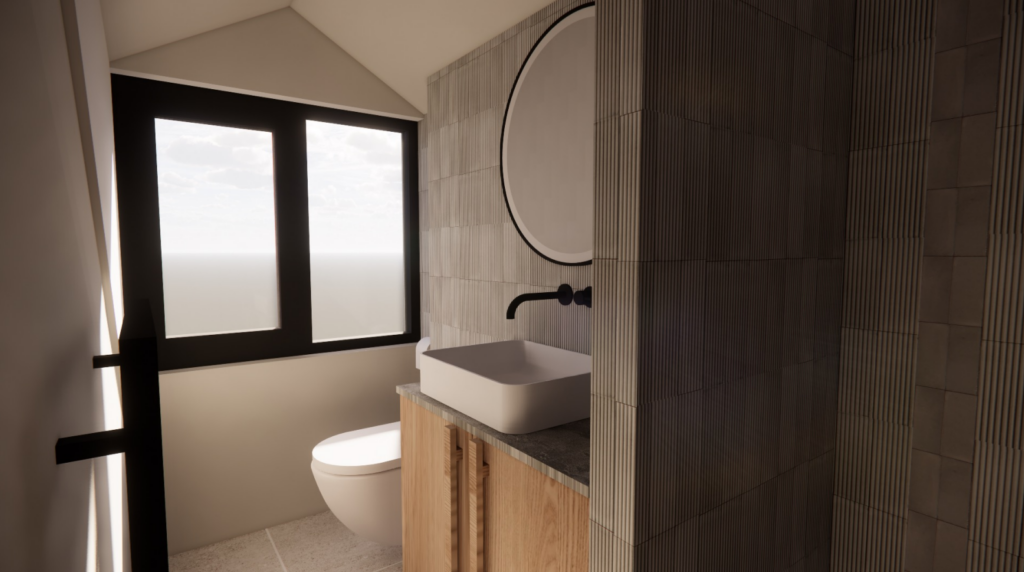
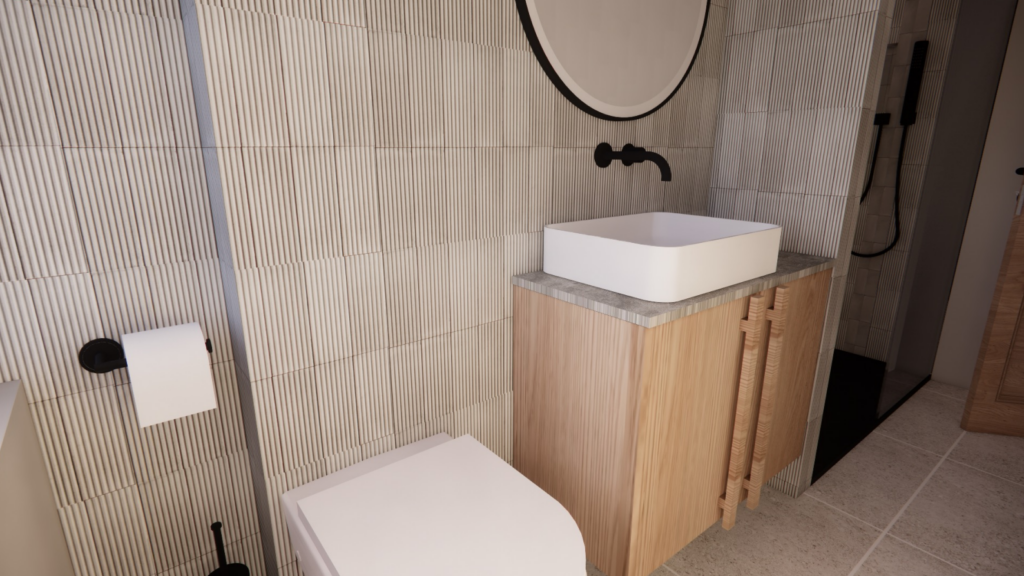
Thinking outside the box
Small spaces in a home can be anything from cupboard space under the stairs, to an alcove in a bedroom, to a bit of ‘dead’ floorspace on a landing. There may be architectural features in a home which create nooks and white space, prime for being given a purpose if we can think creatively. And let’s not forget that practicality does not have to be at the sacrifice of aesthetic quality. As always with interior design, it should be a perfect marriage between the two.
The hallway is an area which often presents some unexpected opportunities. Under the stairs – if not used for a WC – is often utilised for storage or cleverly designed seating. Borrowing a little of the length or width to create a boot room section is a brilliant use of space and gives this often-neglected walkway a real purpose and a shot of personality as you enter the home.
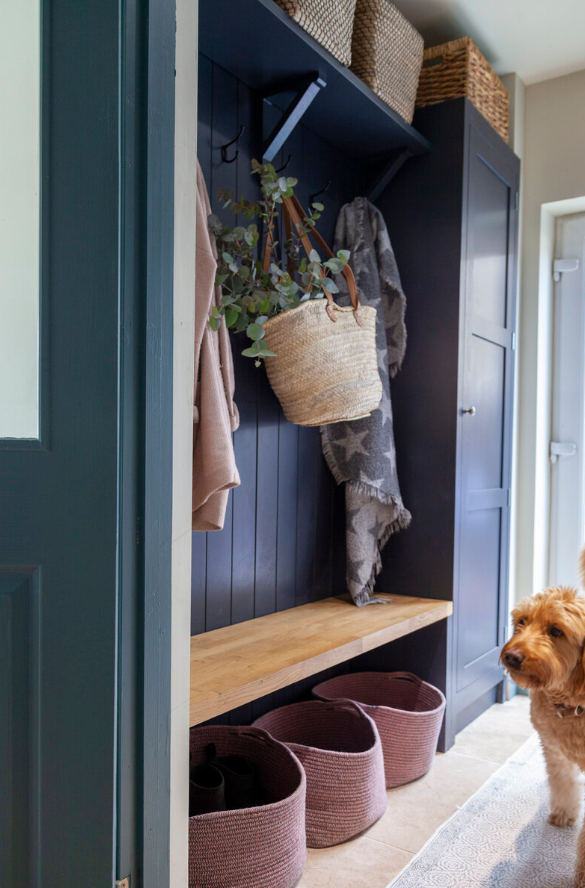
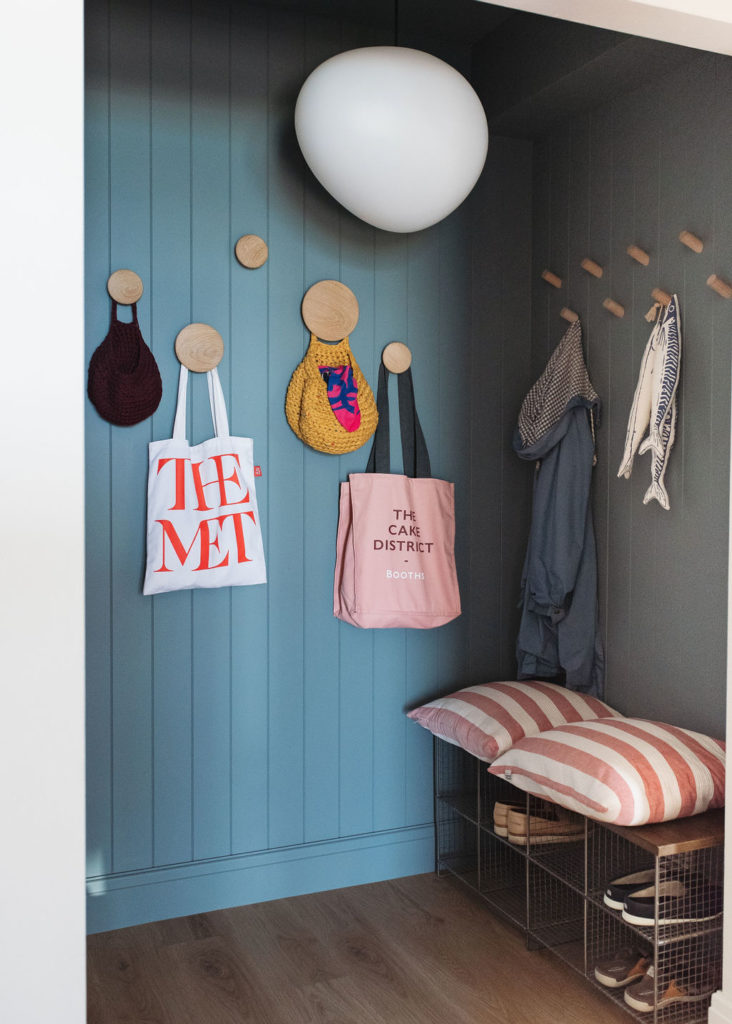
These renders of the hallway at our Aberystwyth project illustrate how storage and ‘boot rooms’ can really maximise the space available. This bench doubles as a seating and storage bench as you can lift up the seat to store wellies or shoes. The design aesthetic of this small area was as considered as any other room in the house.
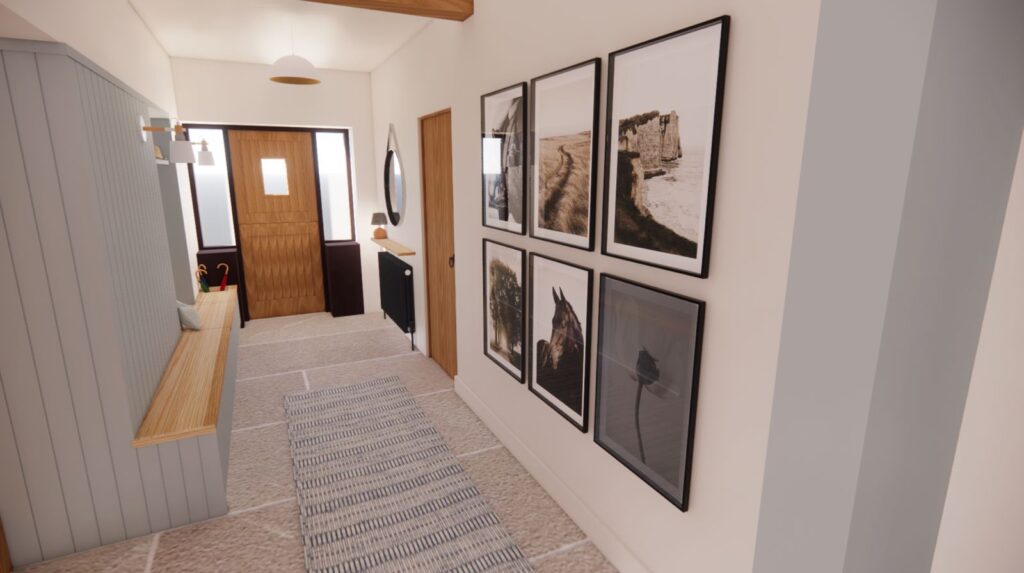
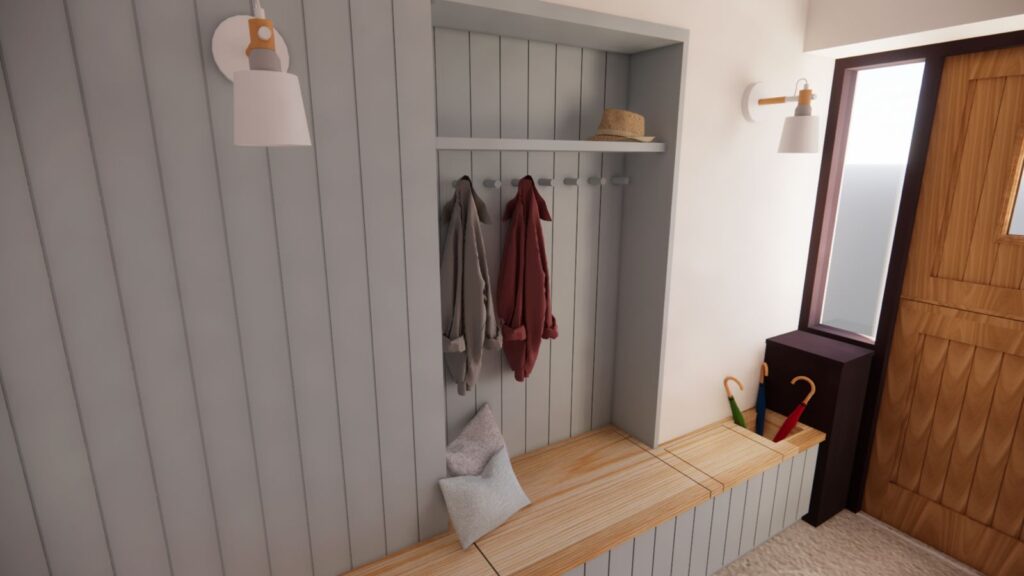
Small multi-purpose rooms
Sometimes, the entire room can be small. This can present a challenge when this small room also needs to be multipurpose. Fitting everything in requires some thinking and clever spatial planning, one of our strengths if we do say so ourselves! At our Romilly Crescent project our clients wanted to make the most of their kitchen-dining room. We achieved this by using the full height of the walls, maximising natural light and sectioning the room at strategic points to create extra wall space and zone the areas. Throw in a great colour palette and finishes to help zone and enhance the feeling of space for an example of how to achieve intentional small space living.
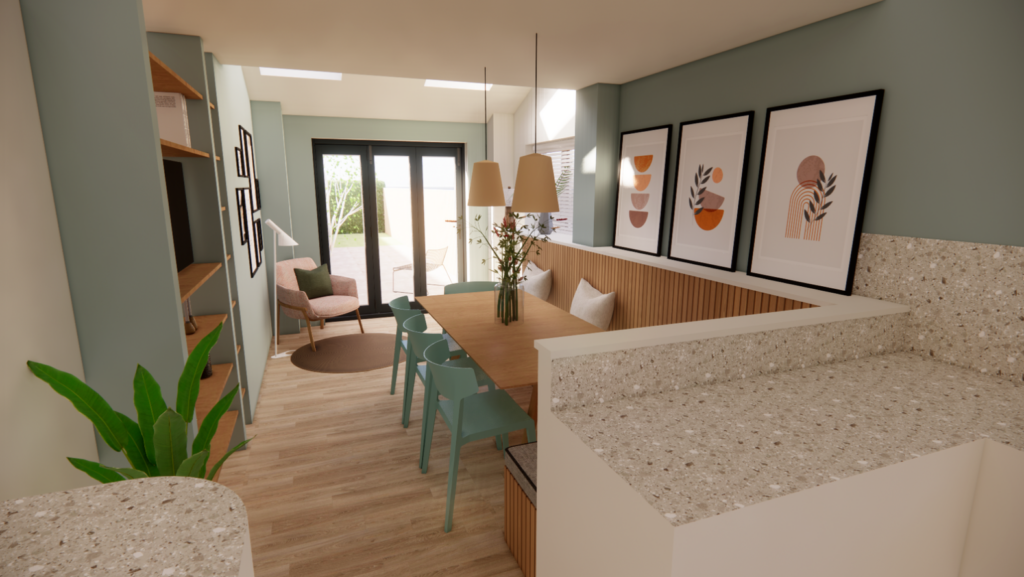
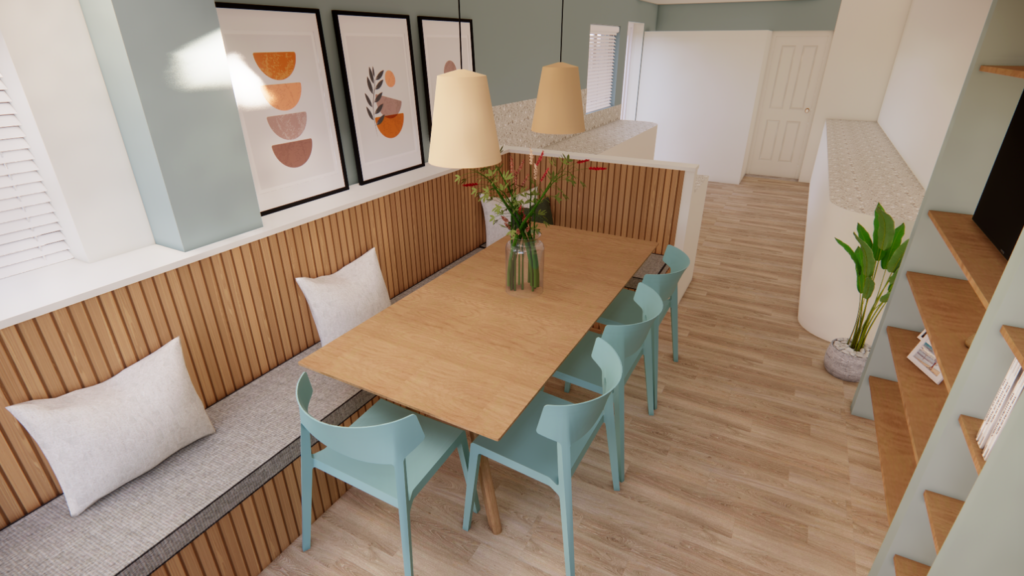
Are you considering a small space conversion?
Has this post has sparked some ideas or made you think differently about how you currently live? Get in touch if you’d like some help in converting a small space to give it a new purpose. Or if you have a need but can’t visualise how or where you can make it happen, we could help with that too. Let’s chat!
Previous Post
Next Post
For more of our latest projects, follow along on instagram at @hyggeandcwtchstudio.
© hygge and cwtch creative studio 2025 | all rights reserved | privacy policy | cookie policy
considered Art & INTERIOR Design for Beautiful Spaces
cardiff, CORNWALL & WALES
Hygge Cwtch
&
quicklinks
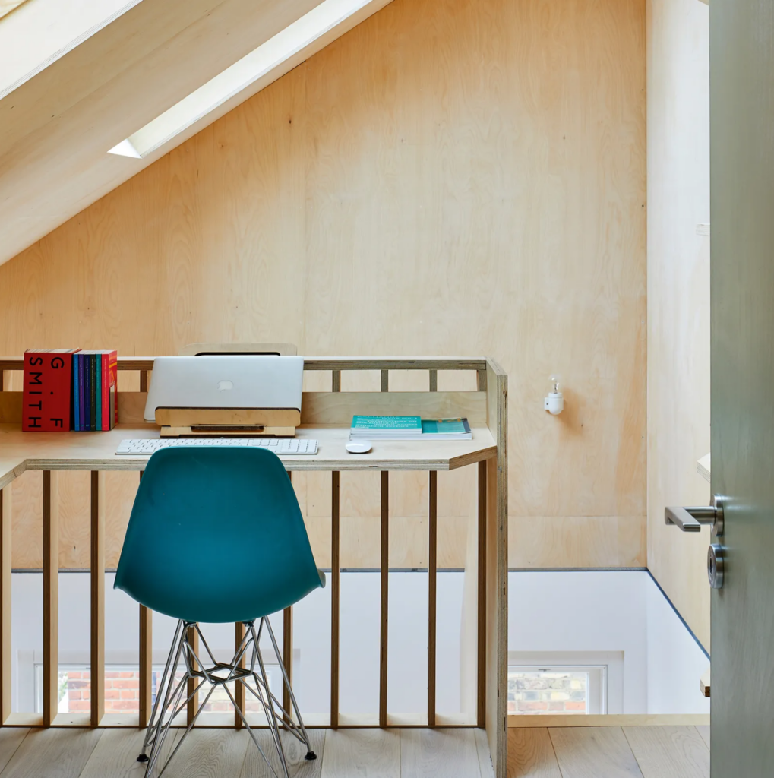
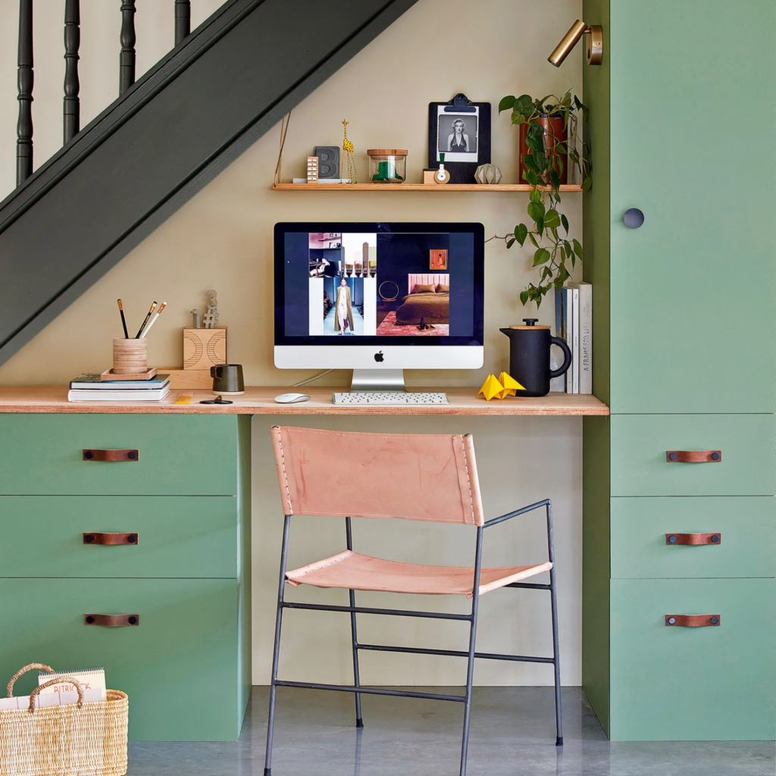
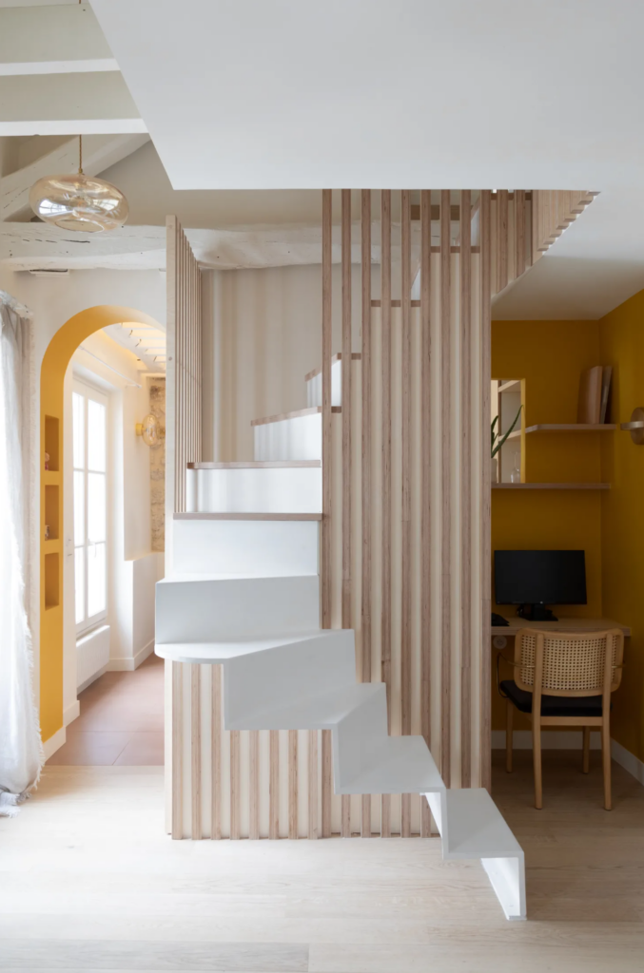
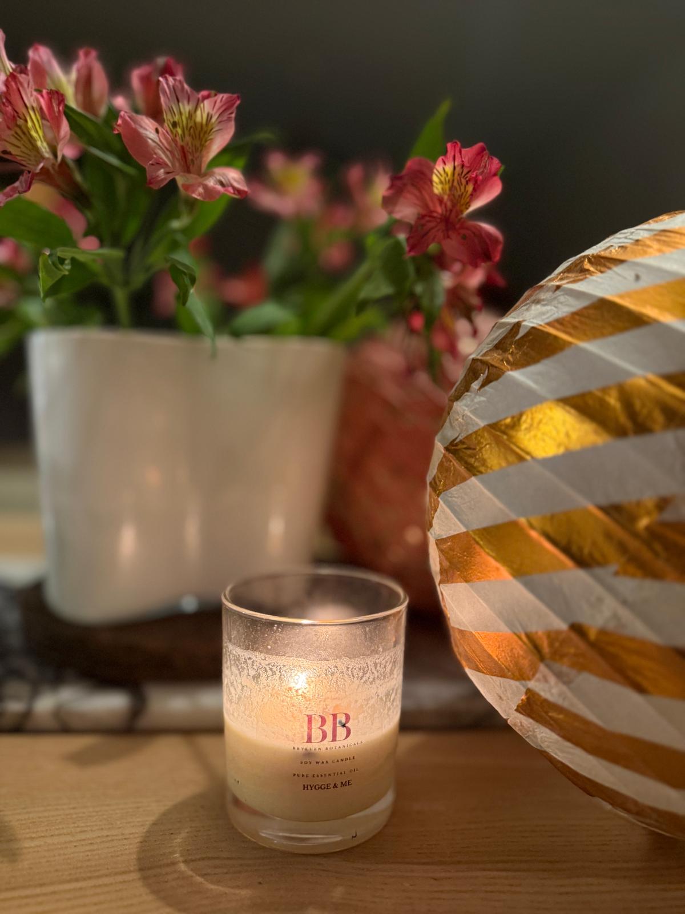
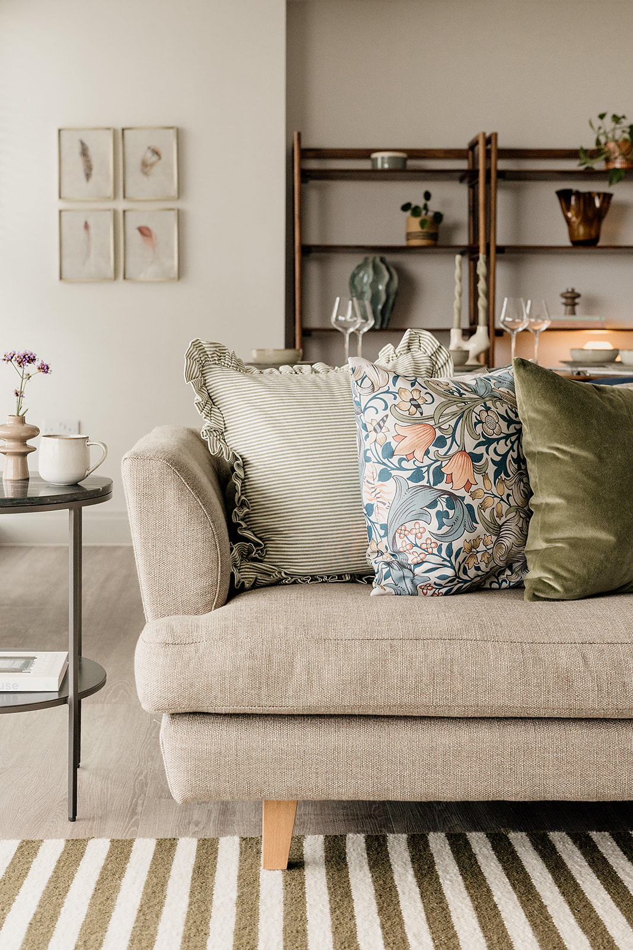
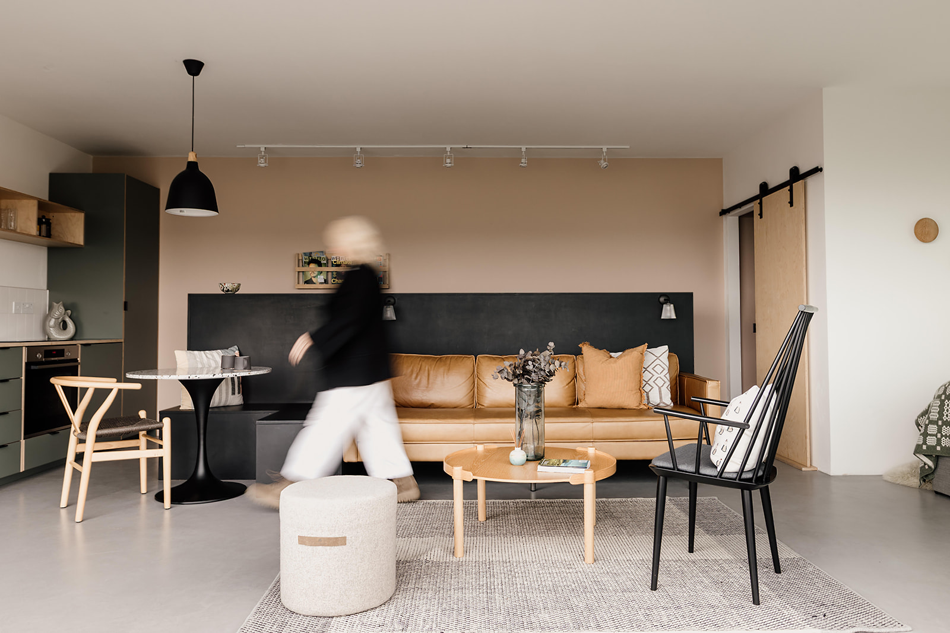



+ Show / Hide Comments
Share to: