We are delighted to hear that this project is nearing completion on site after several months. So, we thought we would take the opportunity to show off our 3D visualisations for this farmhouse design project ahead of getting professional interior photographs of the finished spaces. We first visited our clients at home in May 2021 and finalised the design pack by October that same year. It has taken a while to come to fruition but not long to go now. We loved producing designs for this characterful farmhouse which oozes charm and plenty of personality.
Project Name
Bryncastell Farmhouse
The Property
A 5 bedroom, 4 bathroom 130 year old farmhouse near Aberystwyth in West Wales. Our scope included a master bedroom with ensuite, guest bedroom with ensuite, family bathroom, hallway and stairs, living room with separate library room, snug and utility space.
The Brief
A lovely family got in touch to ask whether we could help them articulate their interior design dreams. They had already updated the open plan kitchen dining room, as well as their childrens’ rooms, office and guest room but were stuck in relation to the remaining spaces. One of their main challenges was their different style preferences when it came to interiors. This is not unusual and it was making it tricky for them to make decisions. That is where we came in. We listened carefully to their brief and we shared conversations about their respective interior look and feel wishes. We helped interpret what was in their heads and produce a cohesive, considered design which took into account his tendency towards a traditional style and her bolder approach and slightly quirky style.
The Interior Design Approach
The overriding priority for our clients was to have a design that was both sympathetic to the age and character of their 130 year old farmhouse and offered a contemporary update using a good balance of colour, texture and pattern. They wanted a cosy, homely feel.
It was important for us to understand how they wished to use their home. Their children were growing up and their existing playroom was not being used now the girls were nearing high school age. It became clear that they would really appreciate a space of the living room for their extensive collection of books and games. Their library room would be an excellent place to sit and read, as well as gather to play games as a family. Creating a destination which beautifully serves their family rather than a redundant room makes such a difference.
Another sticking point for them was the hallway and stairs. Aesthetically, our clients needed a design solution which brought the space up-to-date and felt light and spacious as well as offered some storage in this fairly narrow hallway.
They needed focused space planning help on the layout of the adjacent family bathroom and master bedroom ensuite. They wanted to be able to fit a separate shower and bath (plus double sink) in the family bathroom as well as an ensuite shower for the master bedroom. We were able to present options to help steer their decision.
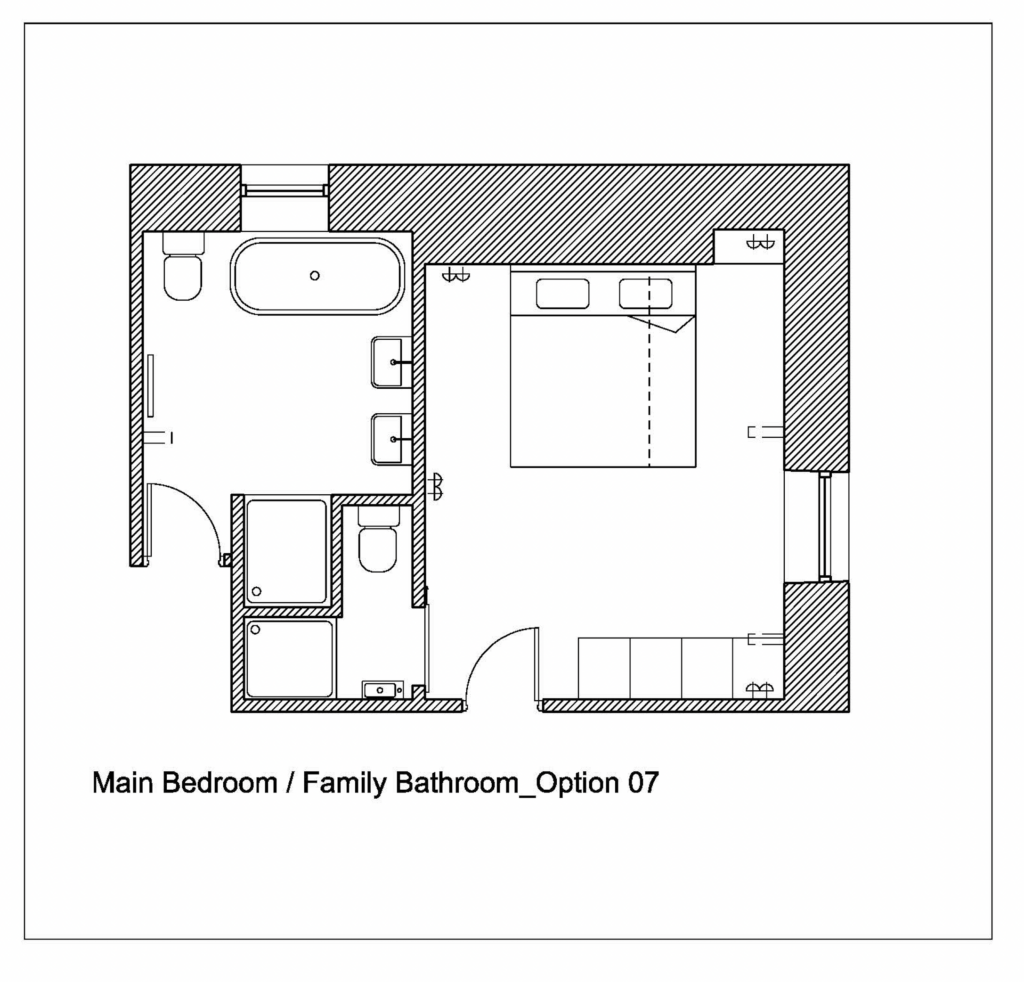
We navigated their differing tastes and came up with scheme which had enough bold colour and texture elements, whilst being very careful to retain the character of the farmhouse. Take a look at the 3D visualisations to see the scheme in full.
The 3D visualisations
Known as ‘renders’, 3D visualisations help our clients fully understand the proposed interiors scheme. Starting by building a 3D model, from which we produce the visualisations, or renders. These capture all the detail of the designs and are an excellent tool to communicate all elements of the design scheme. They were particularly useful in this project where the husband and wife did not wholly share the same interiors tastes. We offer one round of amendments as part of the design fee quotation so it gives our clients an opportunity to review the proposal and feedback before we finalise the designs.
Here are a selection of the 3D renders.
Hallway & Stairs
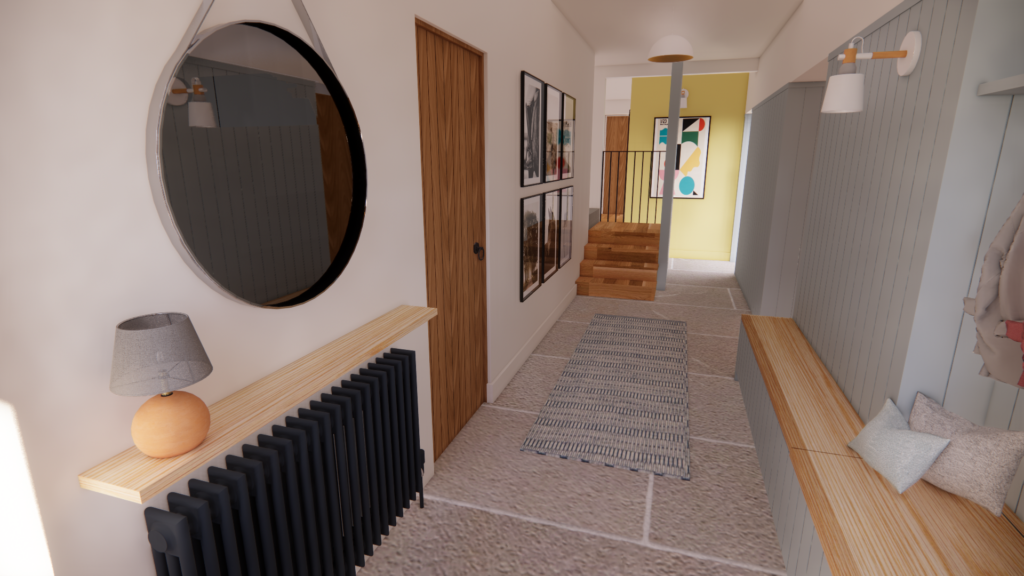
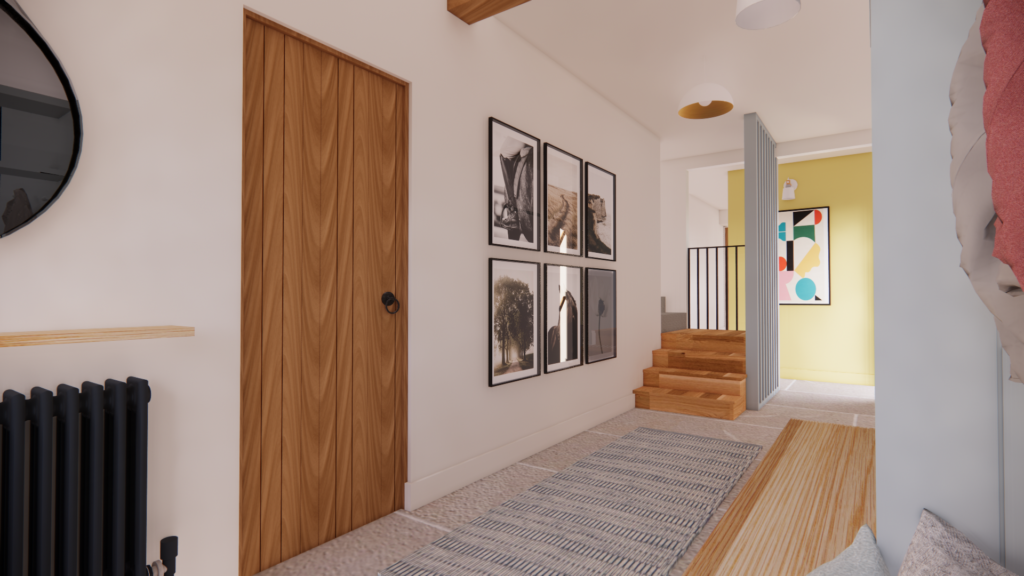
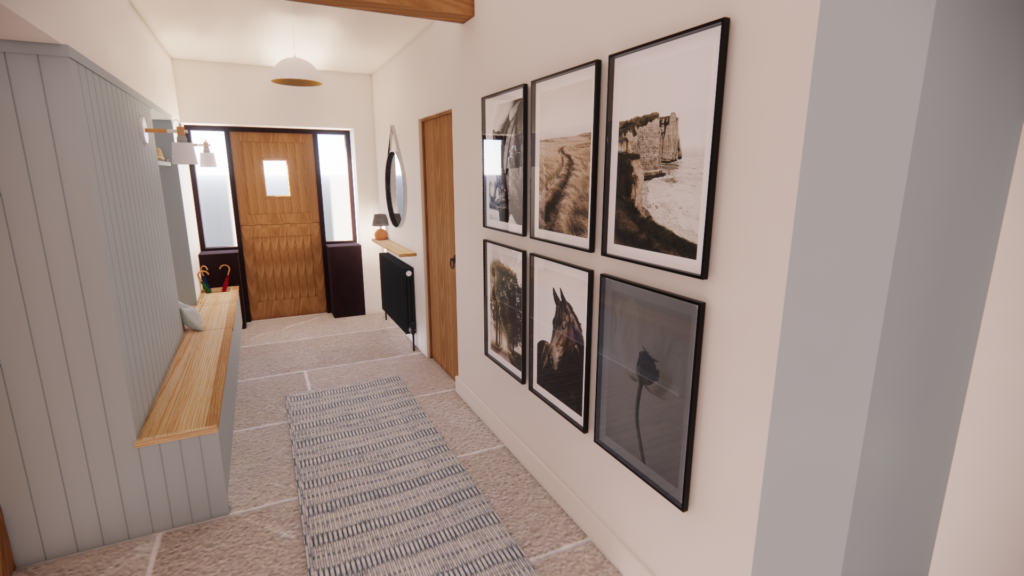
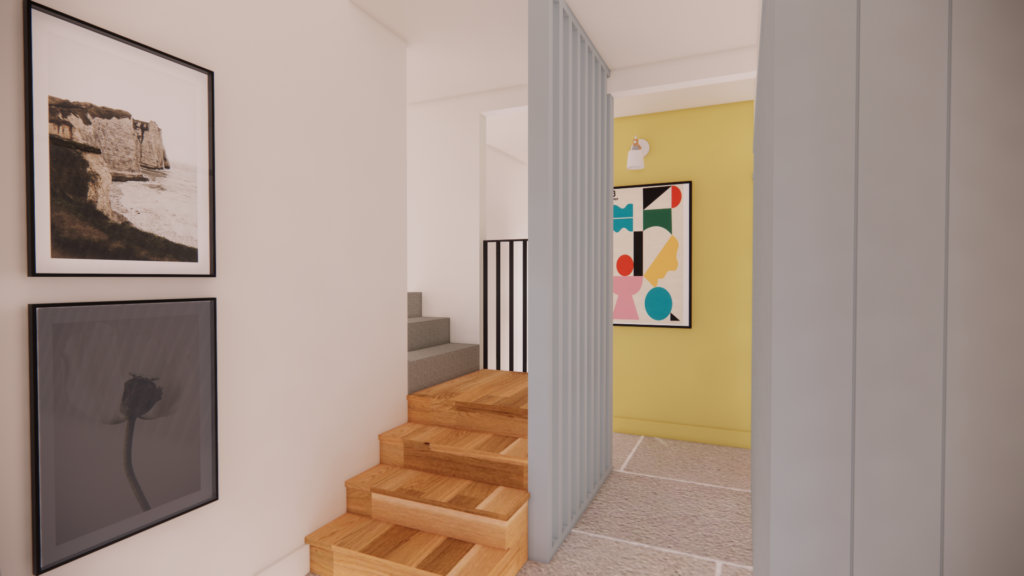
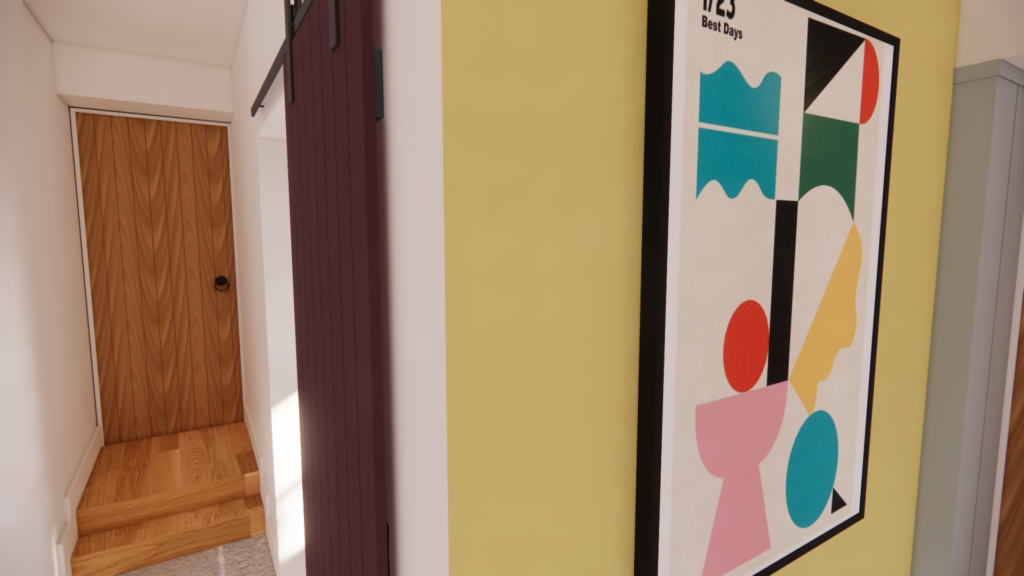
Living Room
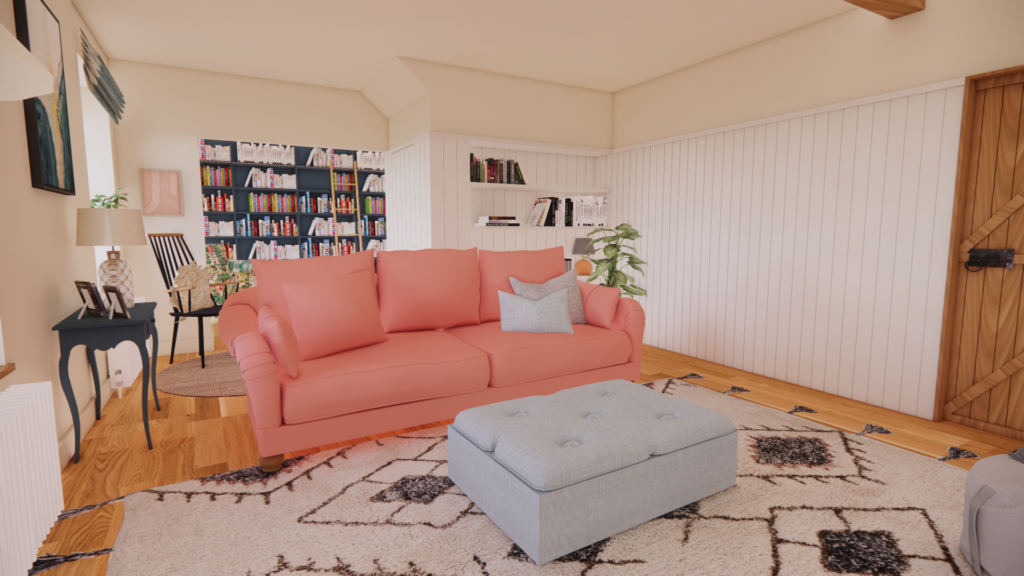
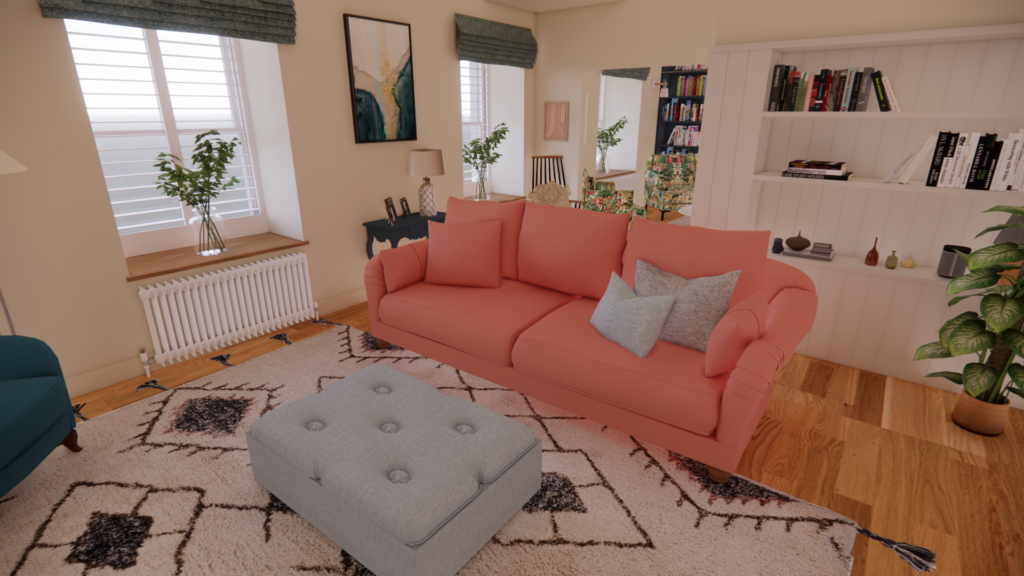
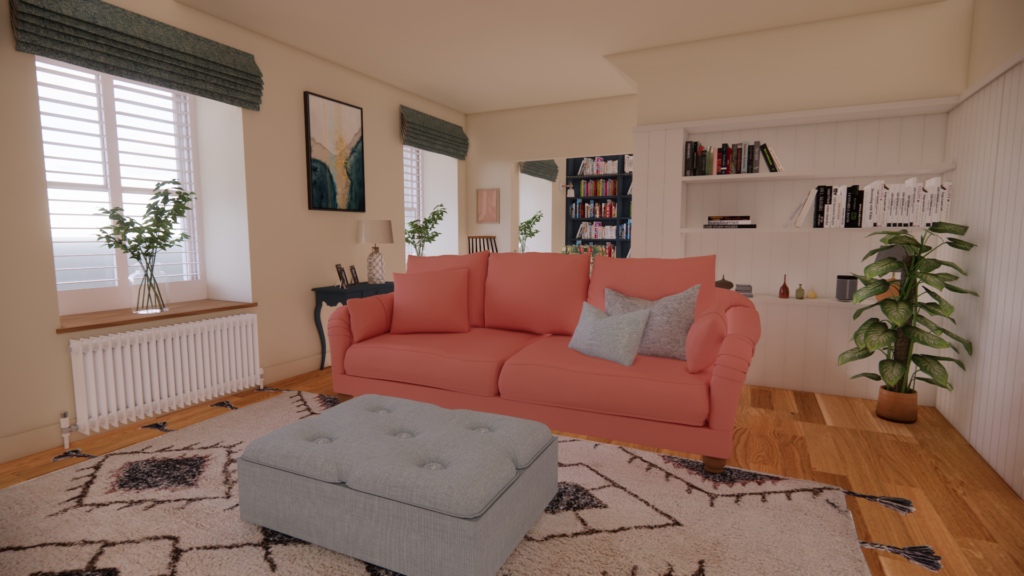
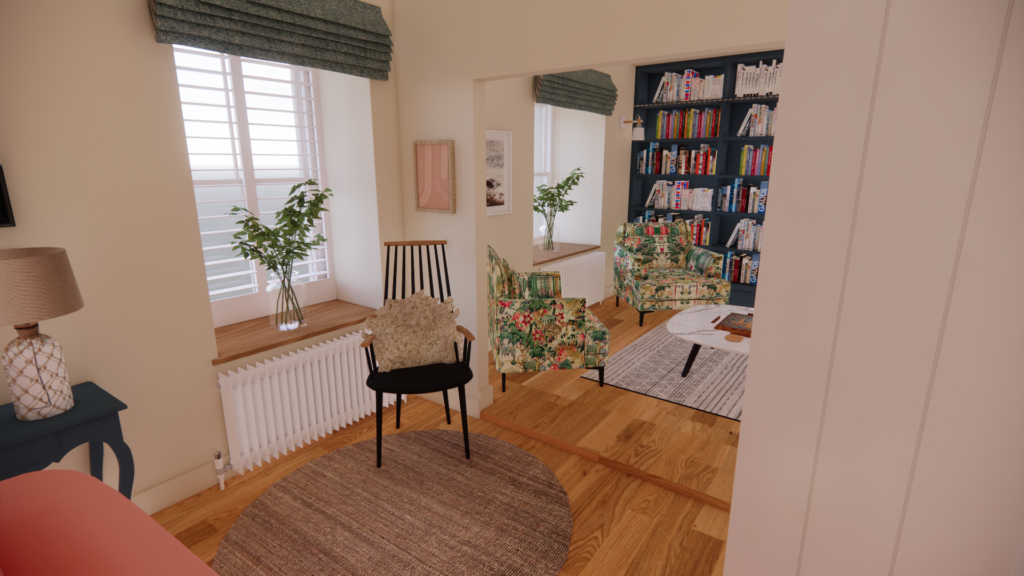
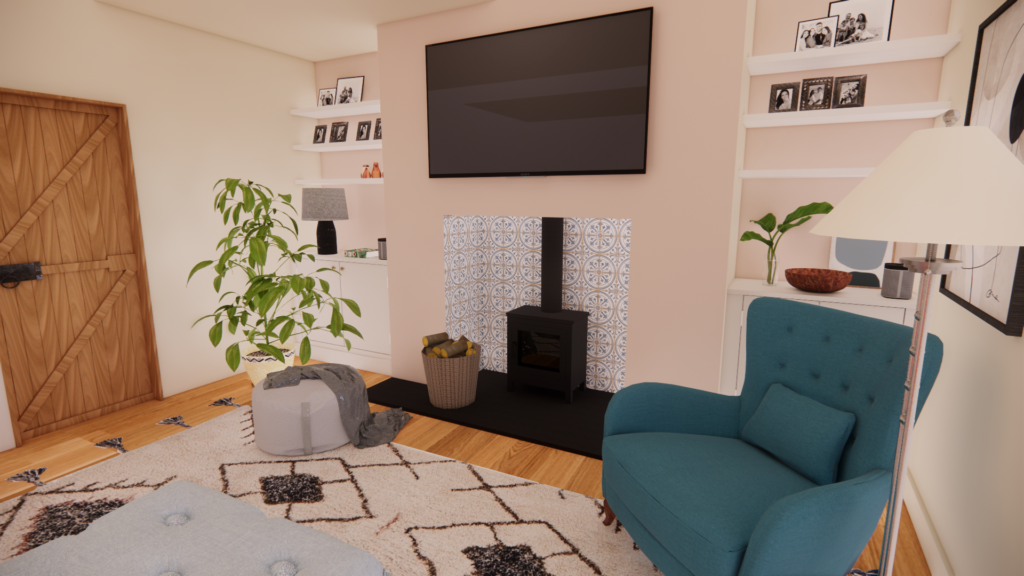
Reading Room
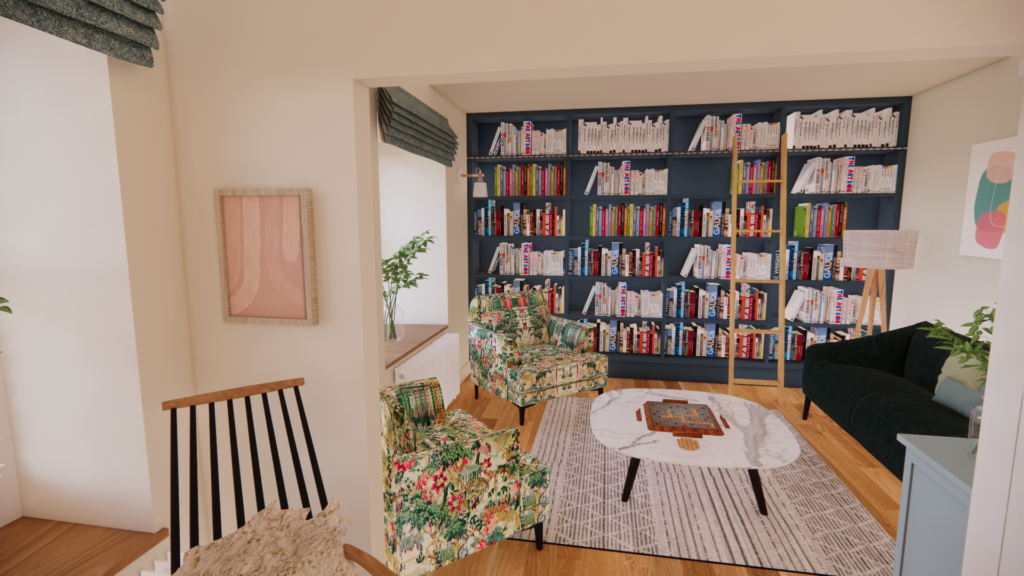
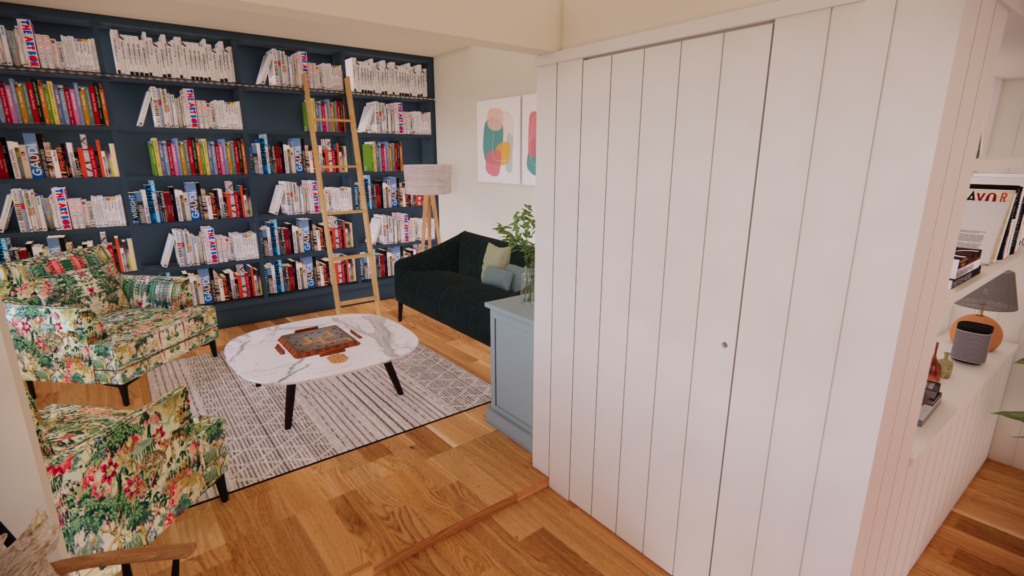
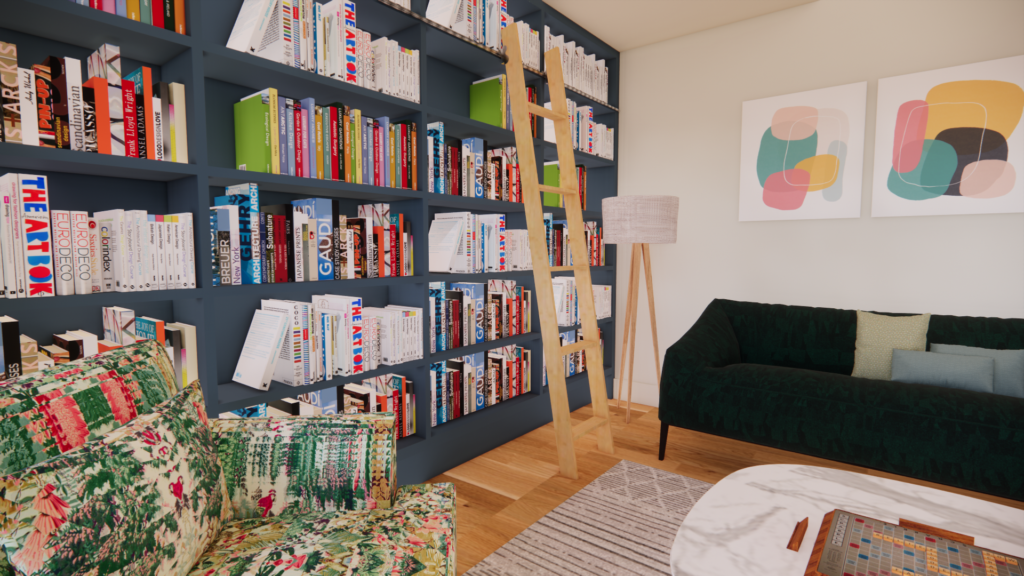
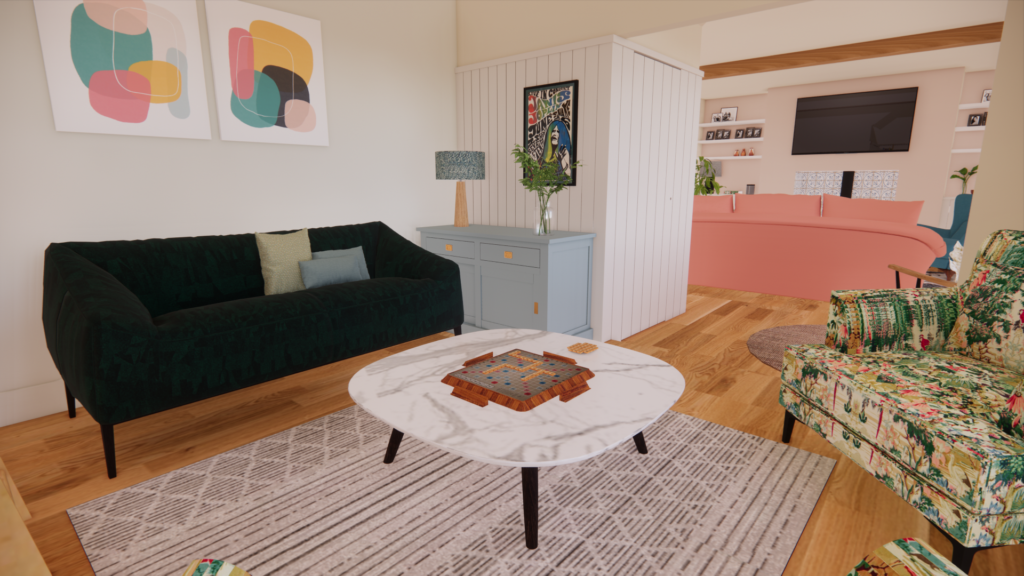
Utility Room
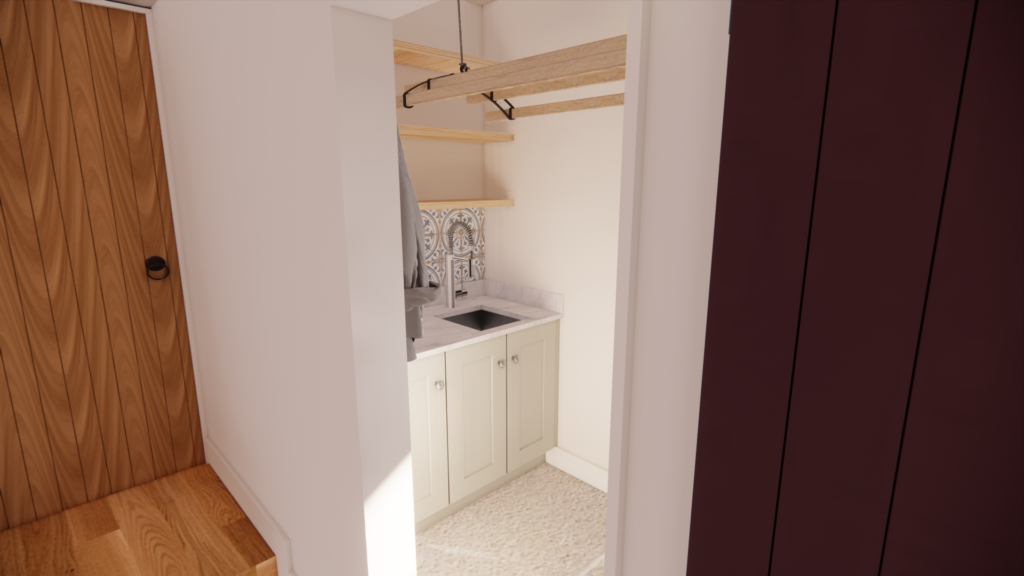
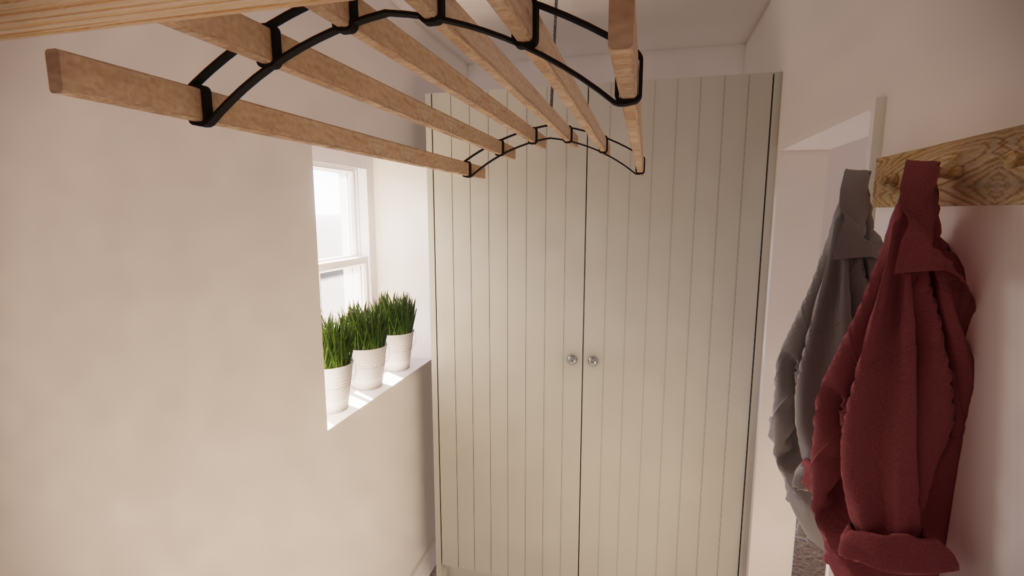
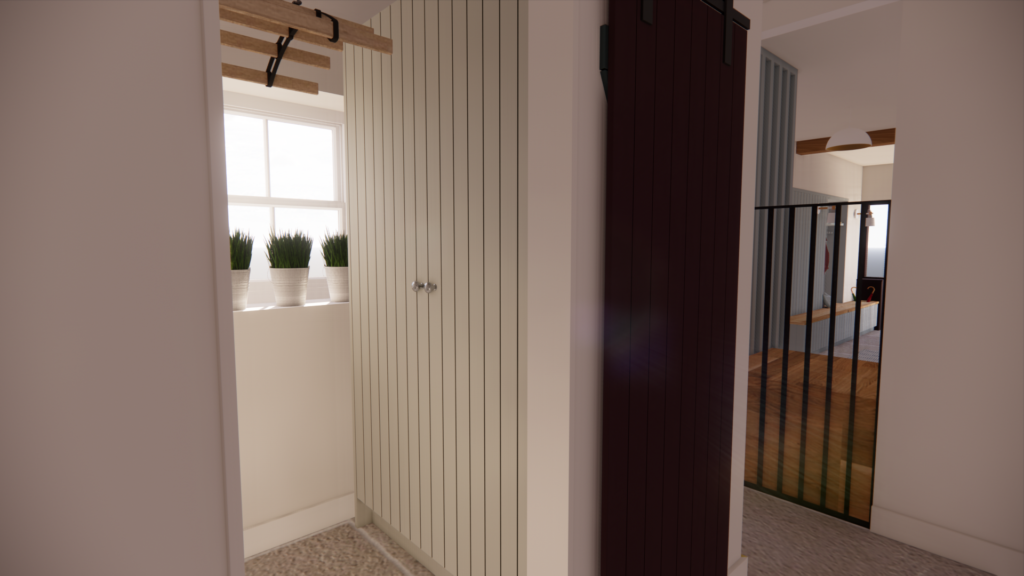
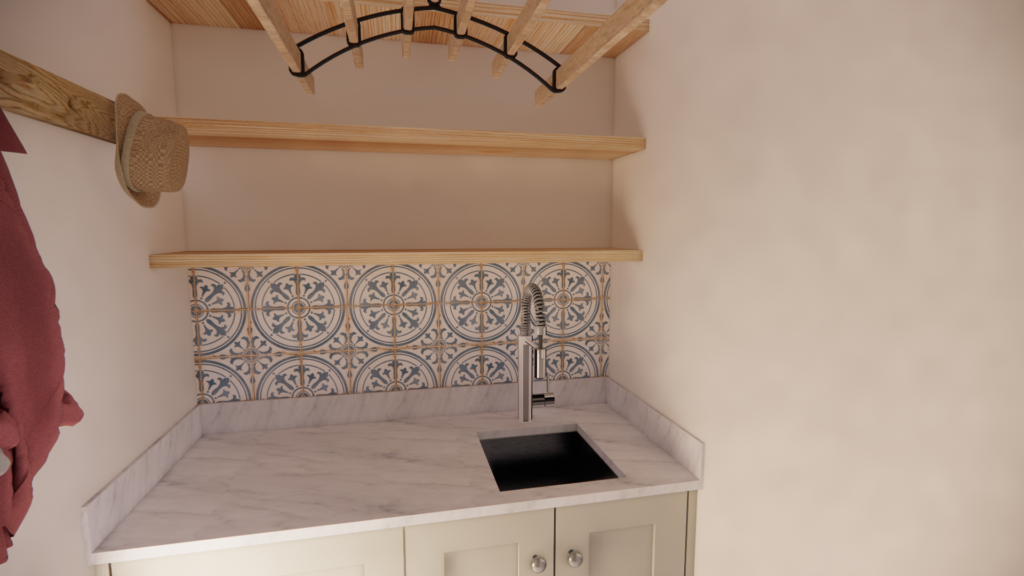
Snug
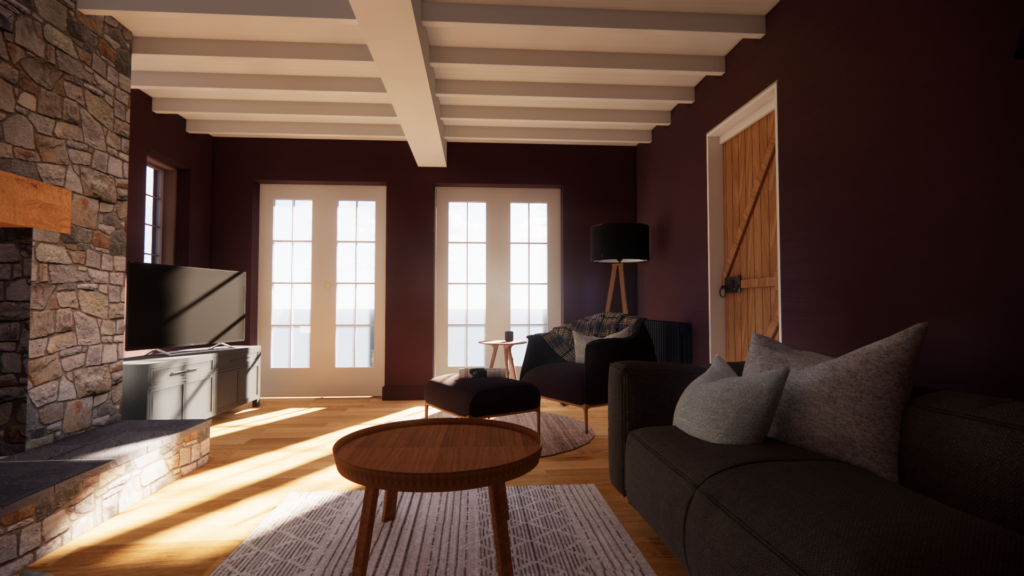
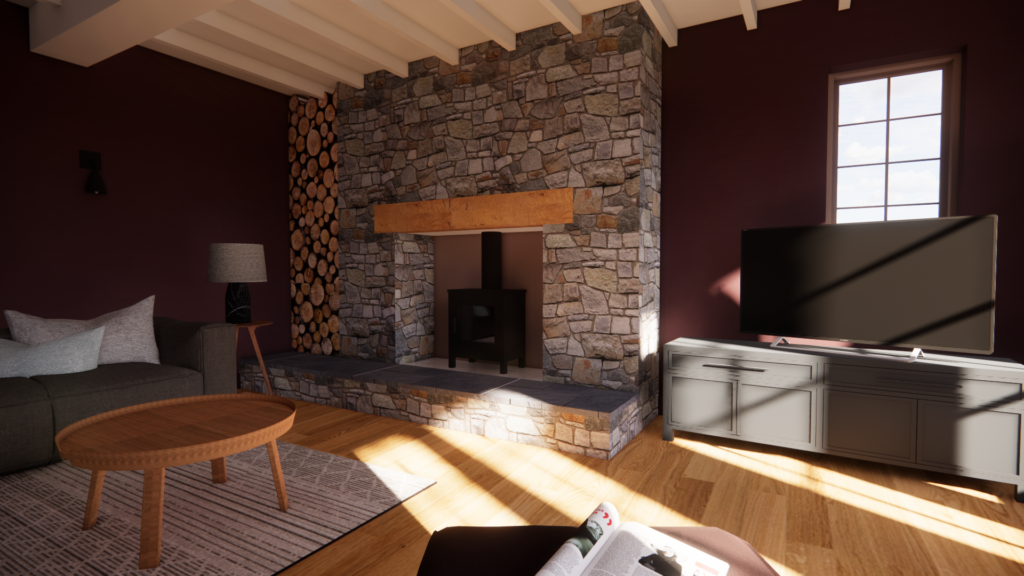
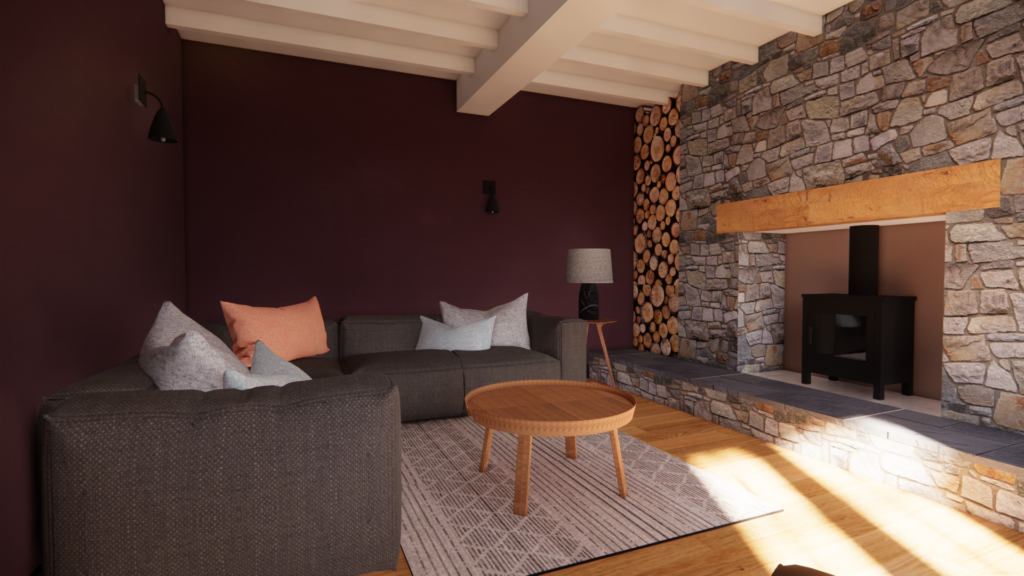
Master Bedroom & Ensuite
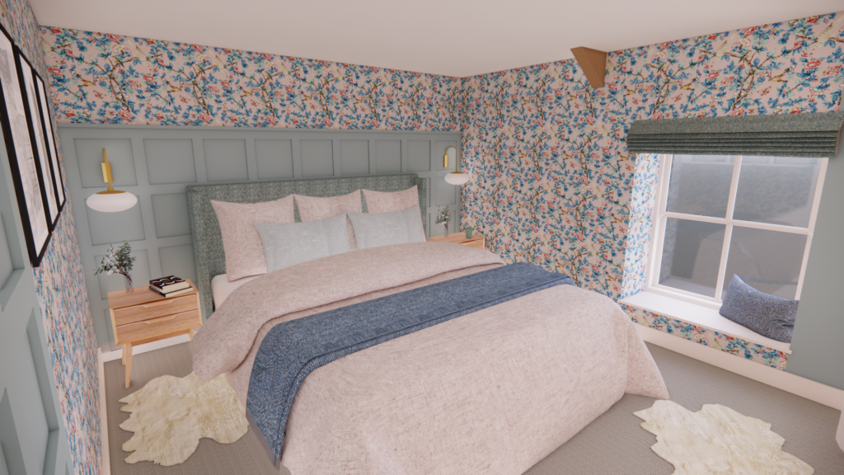
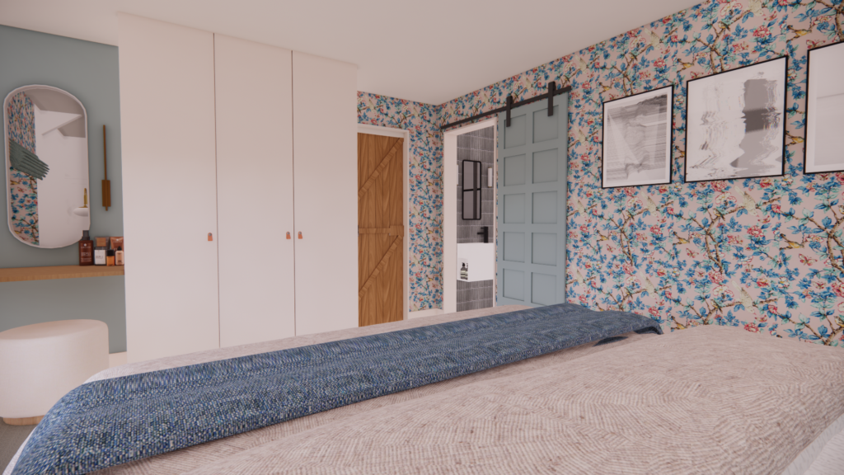
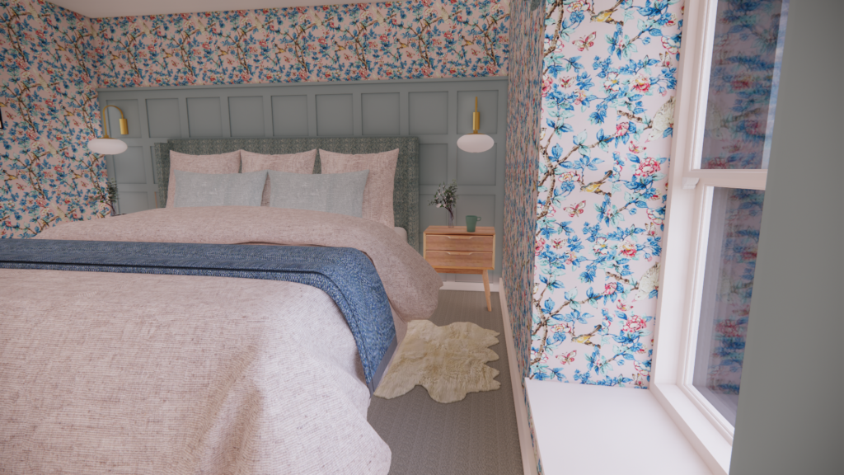
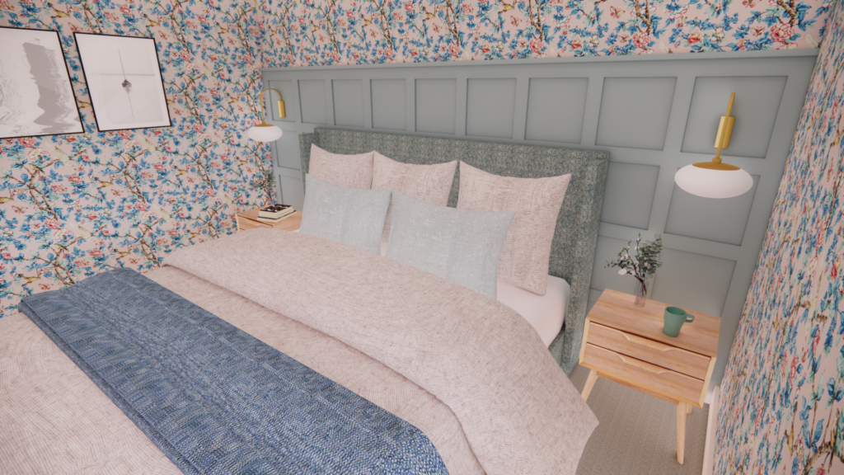
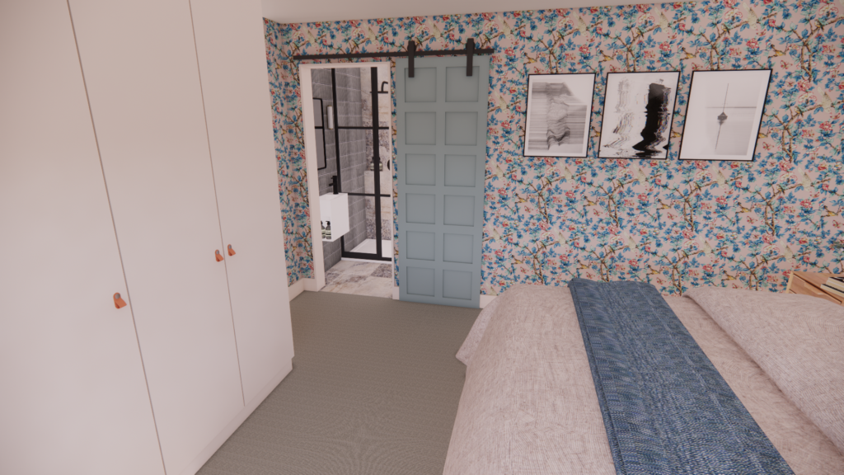
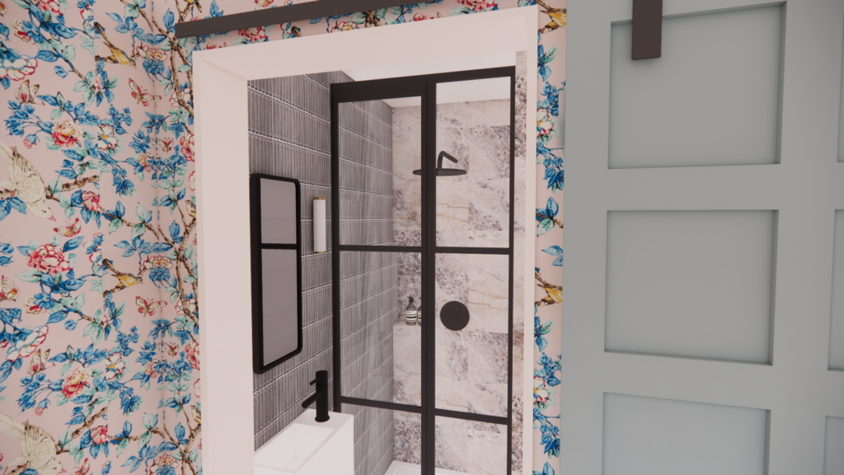
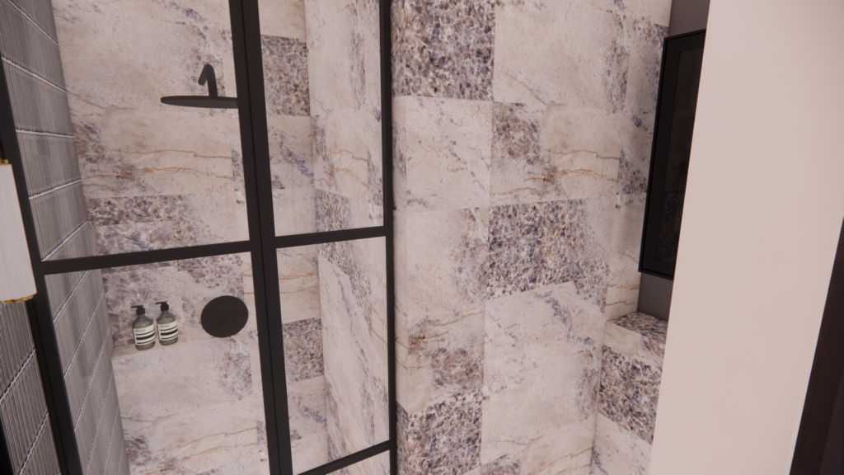
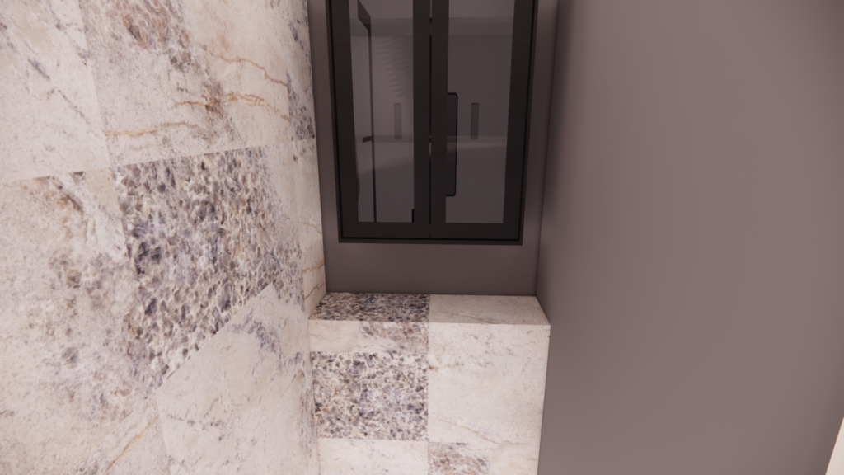
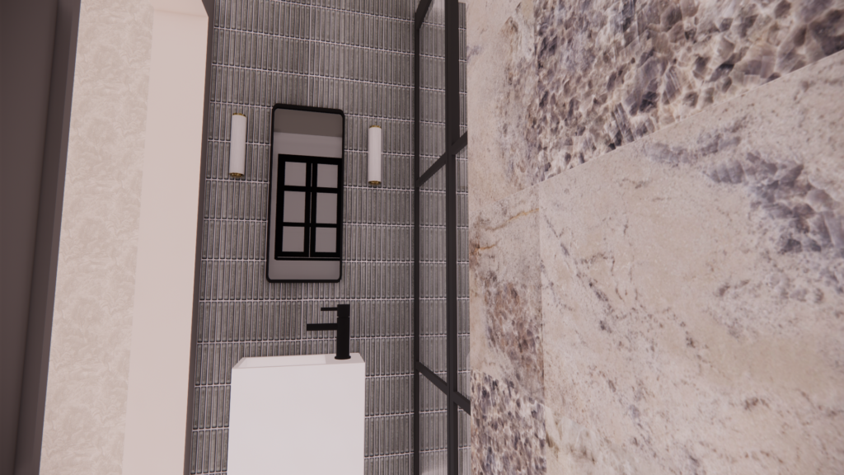
Guest Bedroom & Ensuite
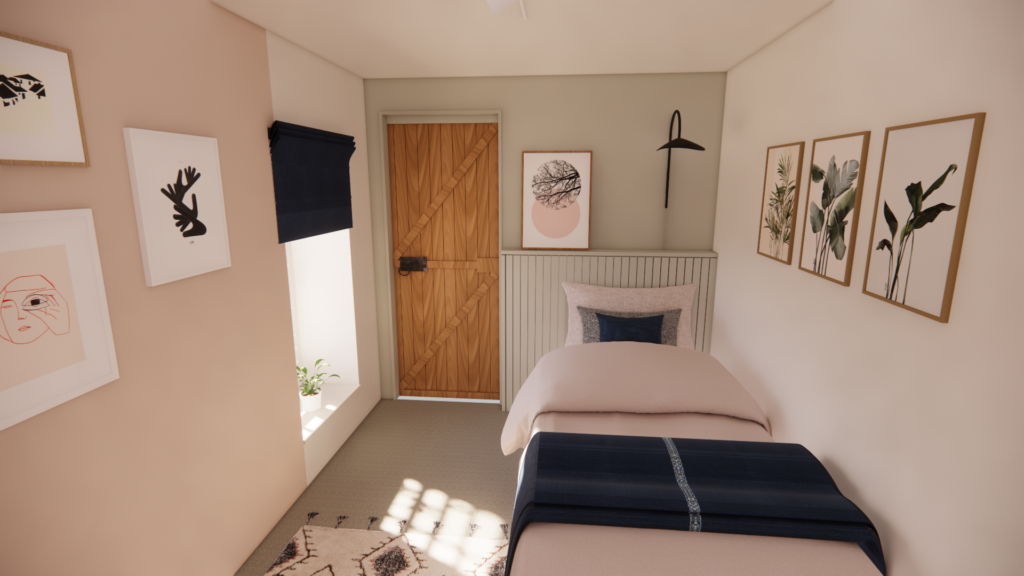
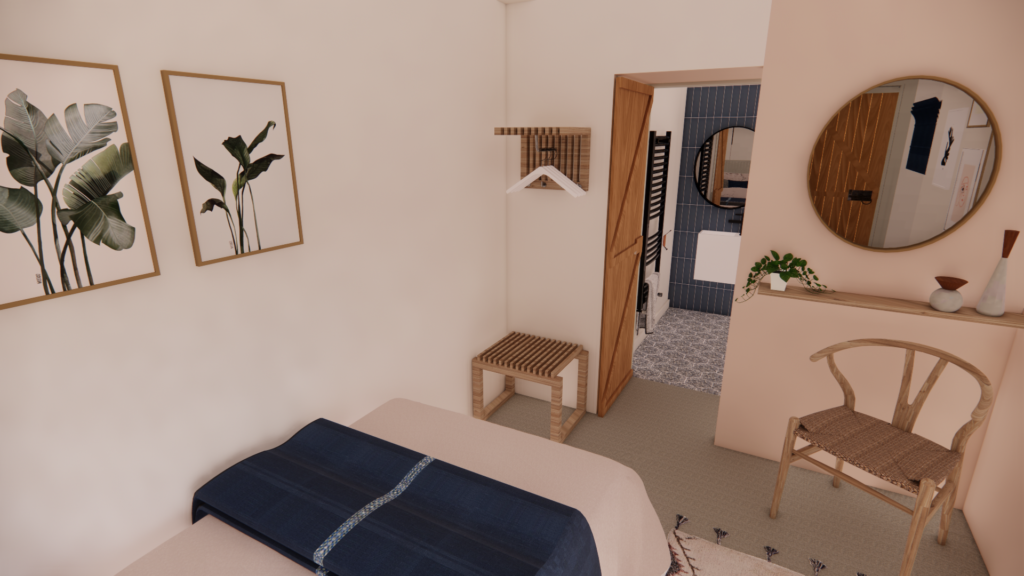
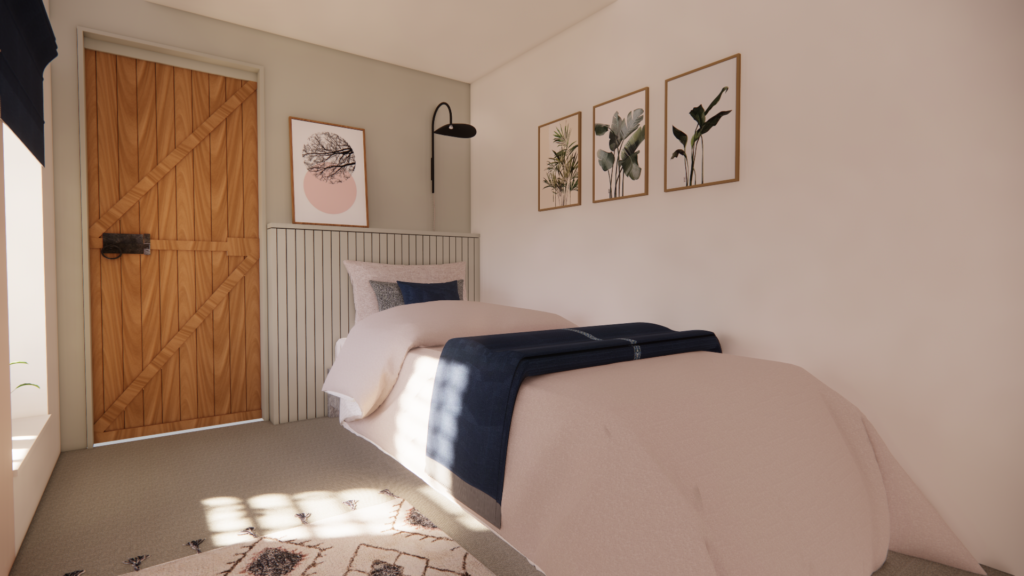
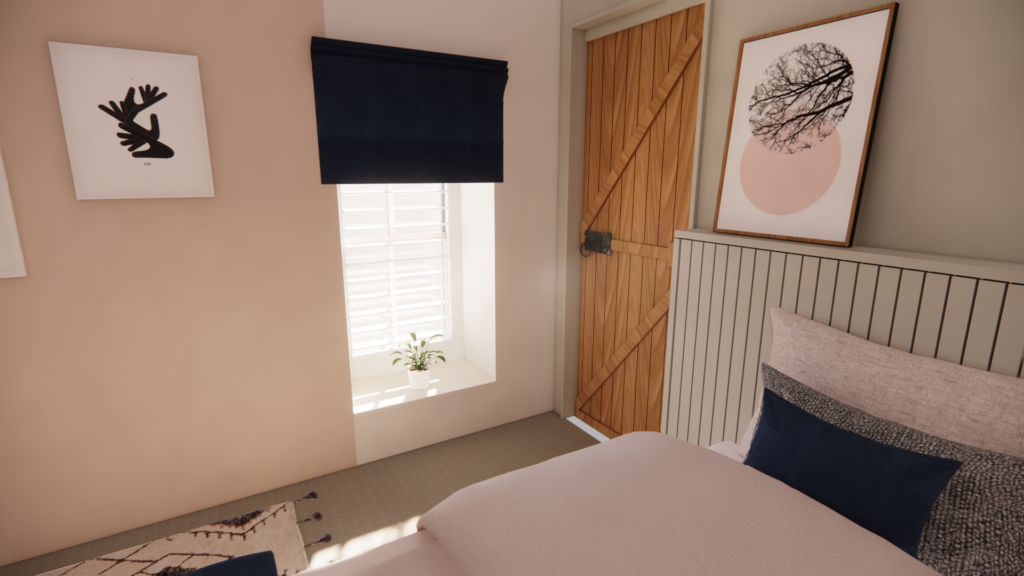
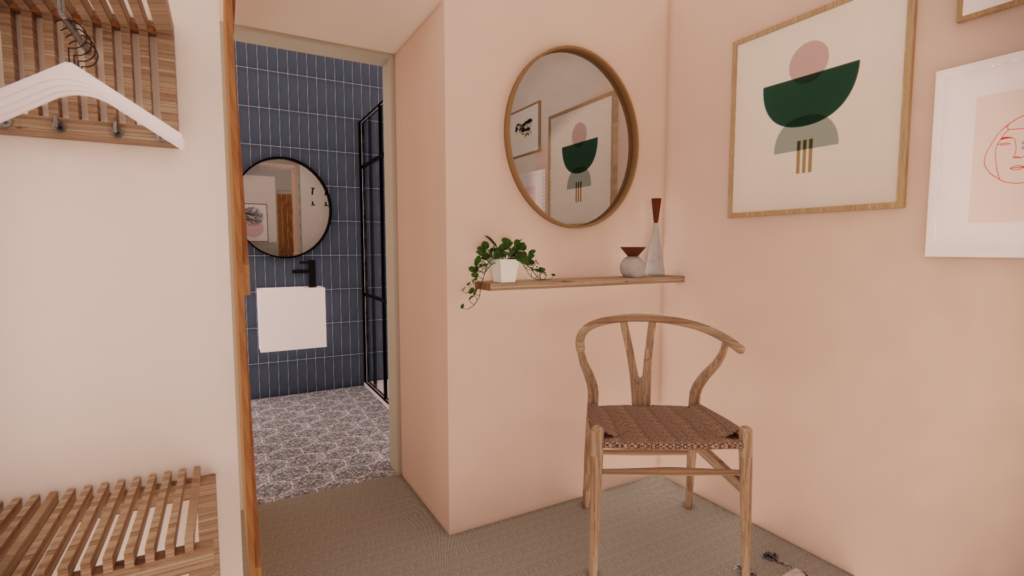
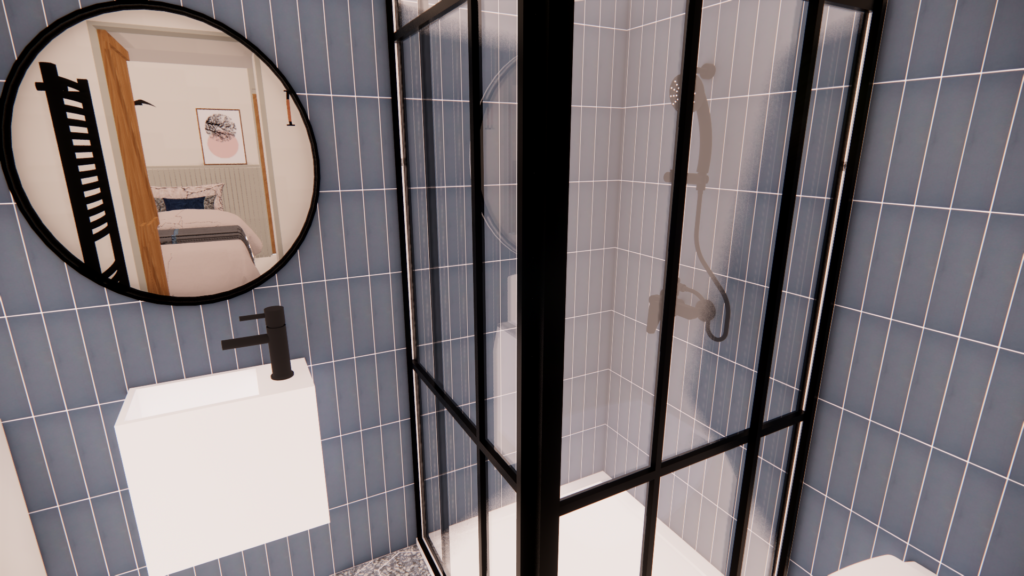
Family Bathroom
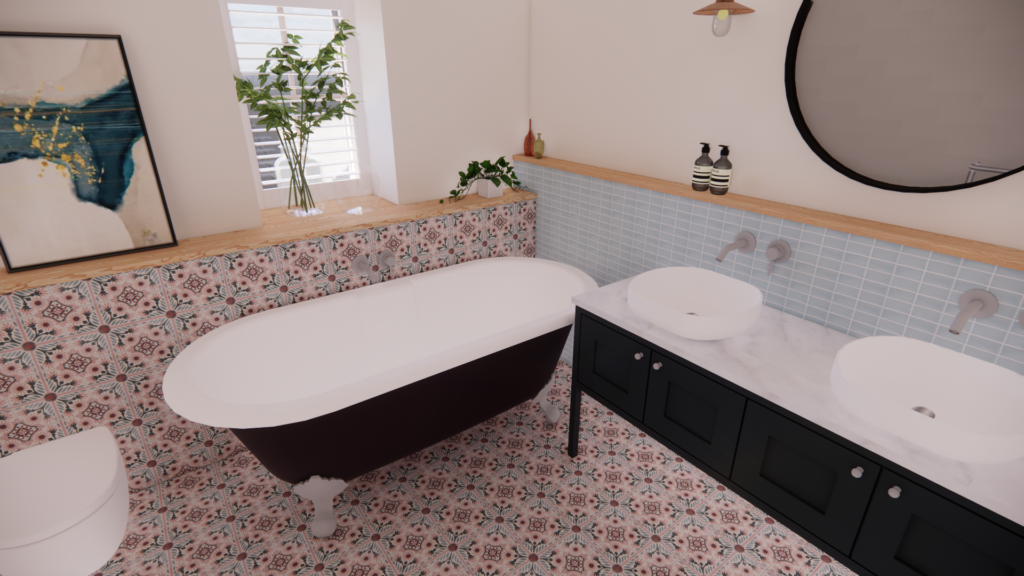
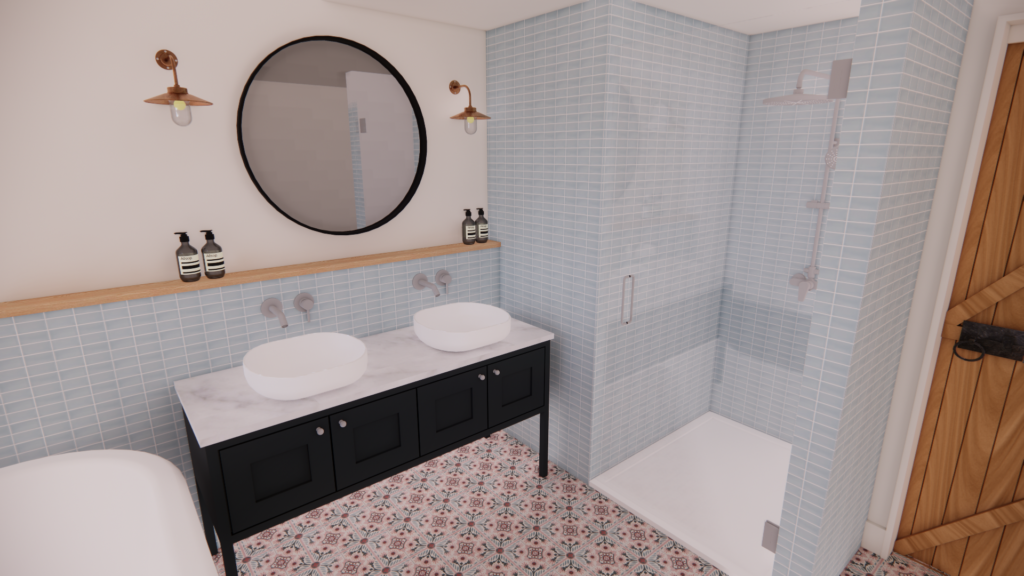
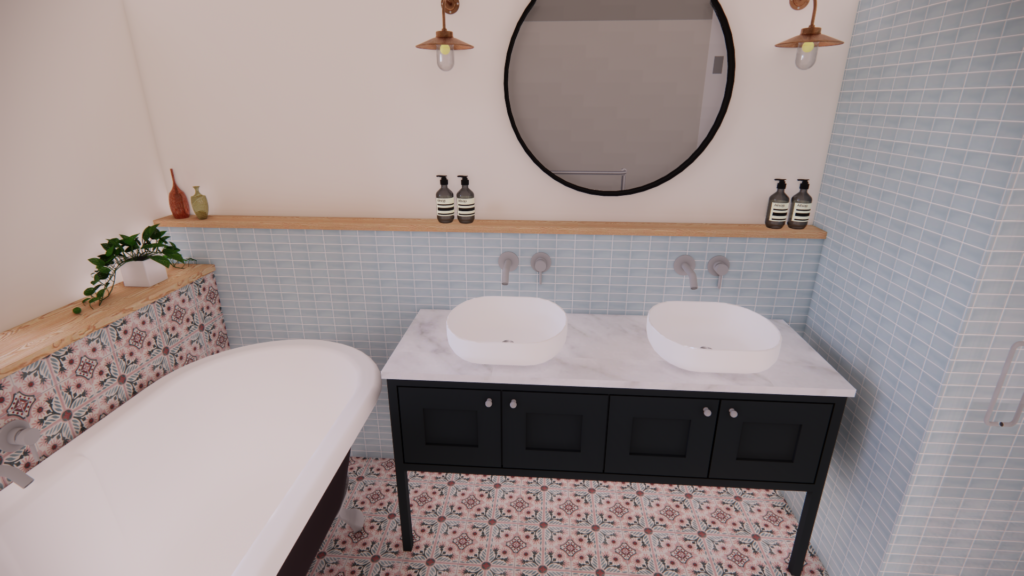
Our client’s feedback
Our client’s wonderful review:
We couldn’t be happier that we found the brilliant Hygge and Cwtch! Annie has a quite magical ability to interpret a fairly incoherent brief and produce truly incredible schemes that we can’t wait to live in. From reconfiguring spaces to meet a wish list we we never thought achievable, to creating beautiful designs that will turn our house into a warm, colourful and cosy home, Annie has more than hit the mark every single time and we are thrilled with the results. What has made the process most enjoyable though is Annie’s calm, collaborative and friendly approach – it’s been an absolute joy!
If you like what you’ve seen of our Bryncastell project and would love to transform your own home, get in touch for a chat! And remember to subscribe to our emails for a monthly dose of Hygge & Cwtch chat and interior design inspiration.
Previous Post
Next Post
For more of our latest projects, follow along on instagram at @hyggeandcwtchstudio.
© hygge and cwtch creative studio 2025 | all rights reserved | privacy policy | cookie policy
considered Art & INTERIOR Design for Beautiful Spaces
cardiff, CORNWALL & WALES
Hygge Cwtch
&
quicklinks
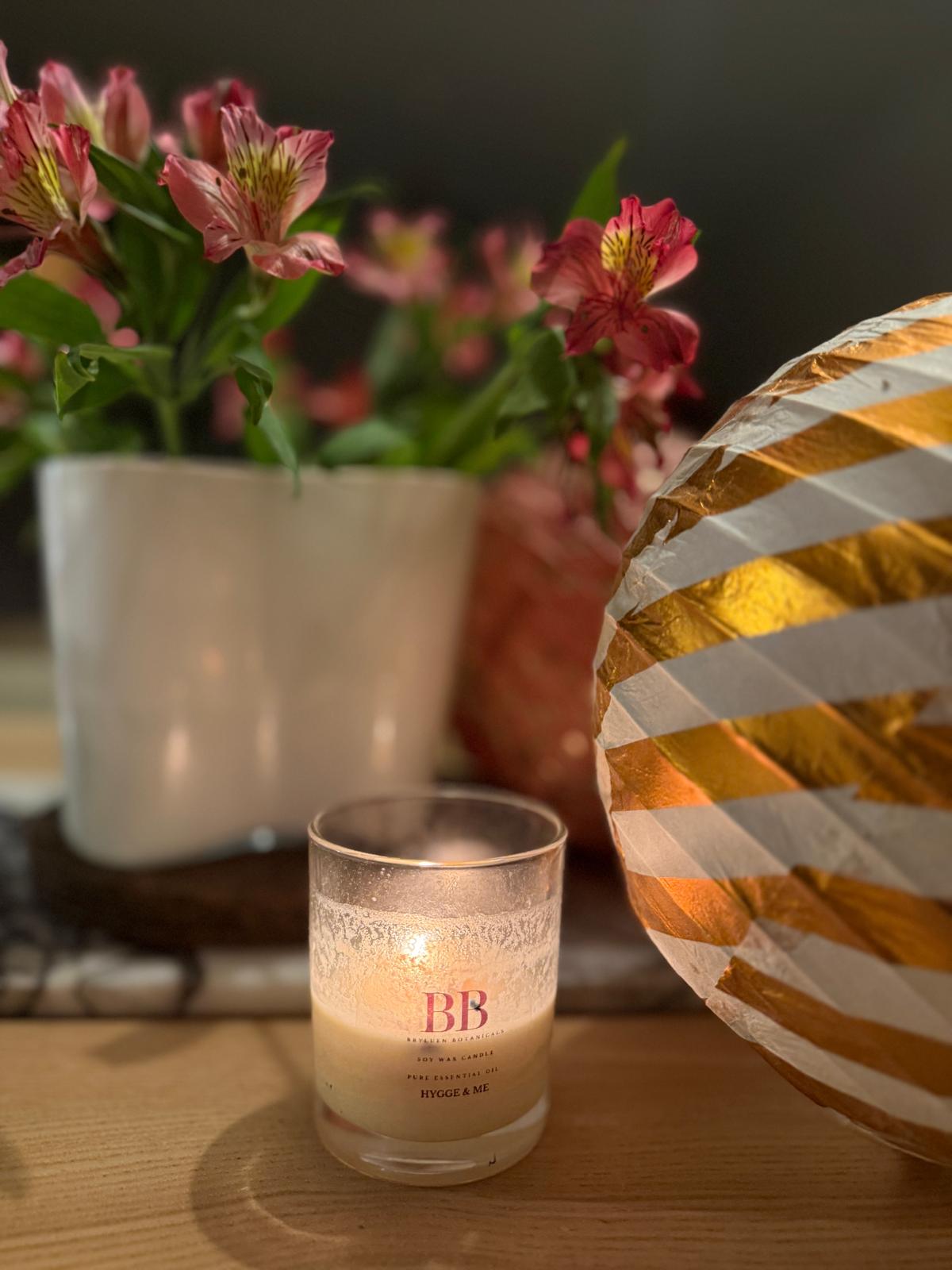
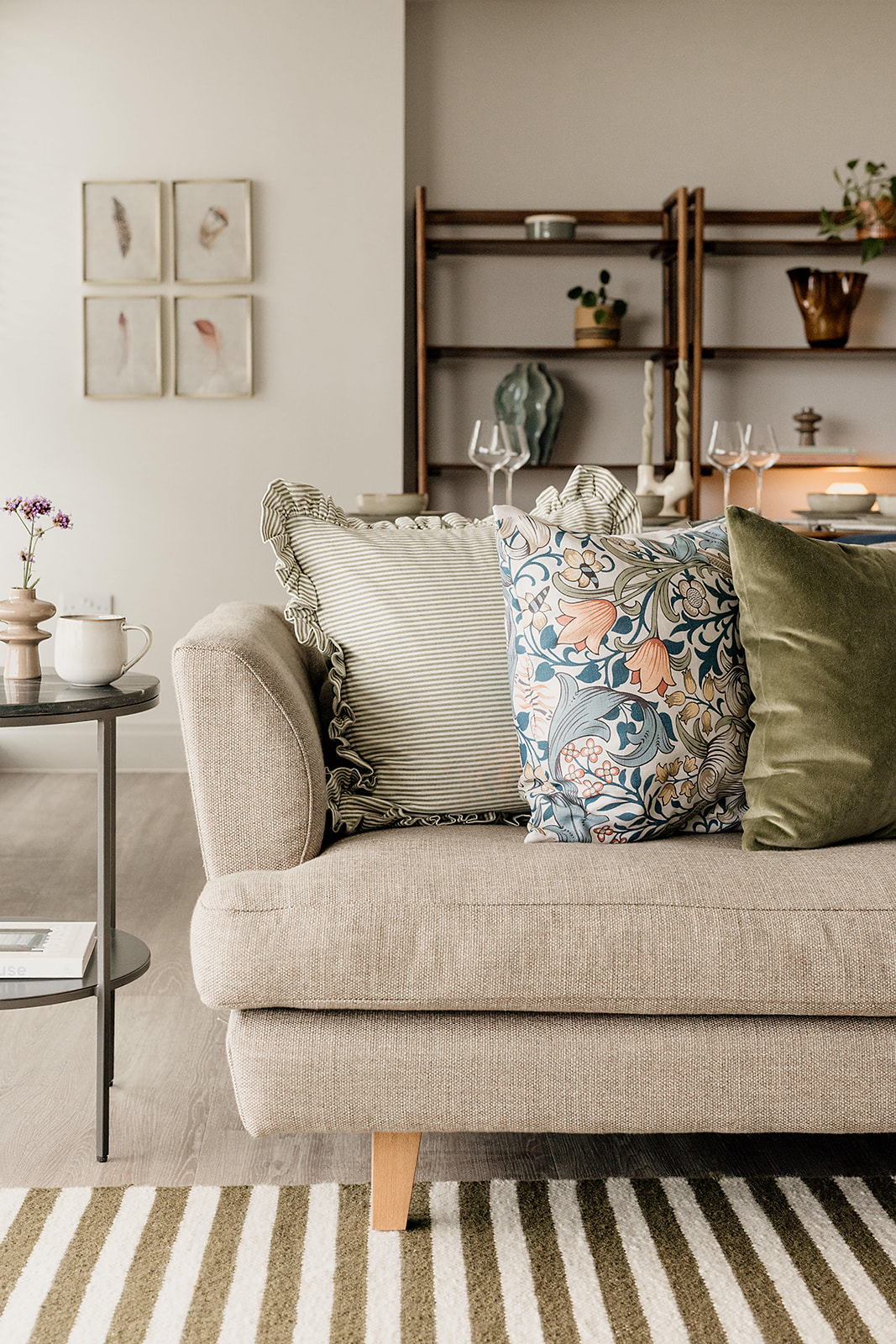
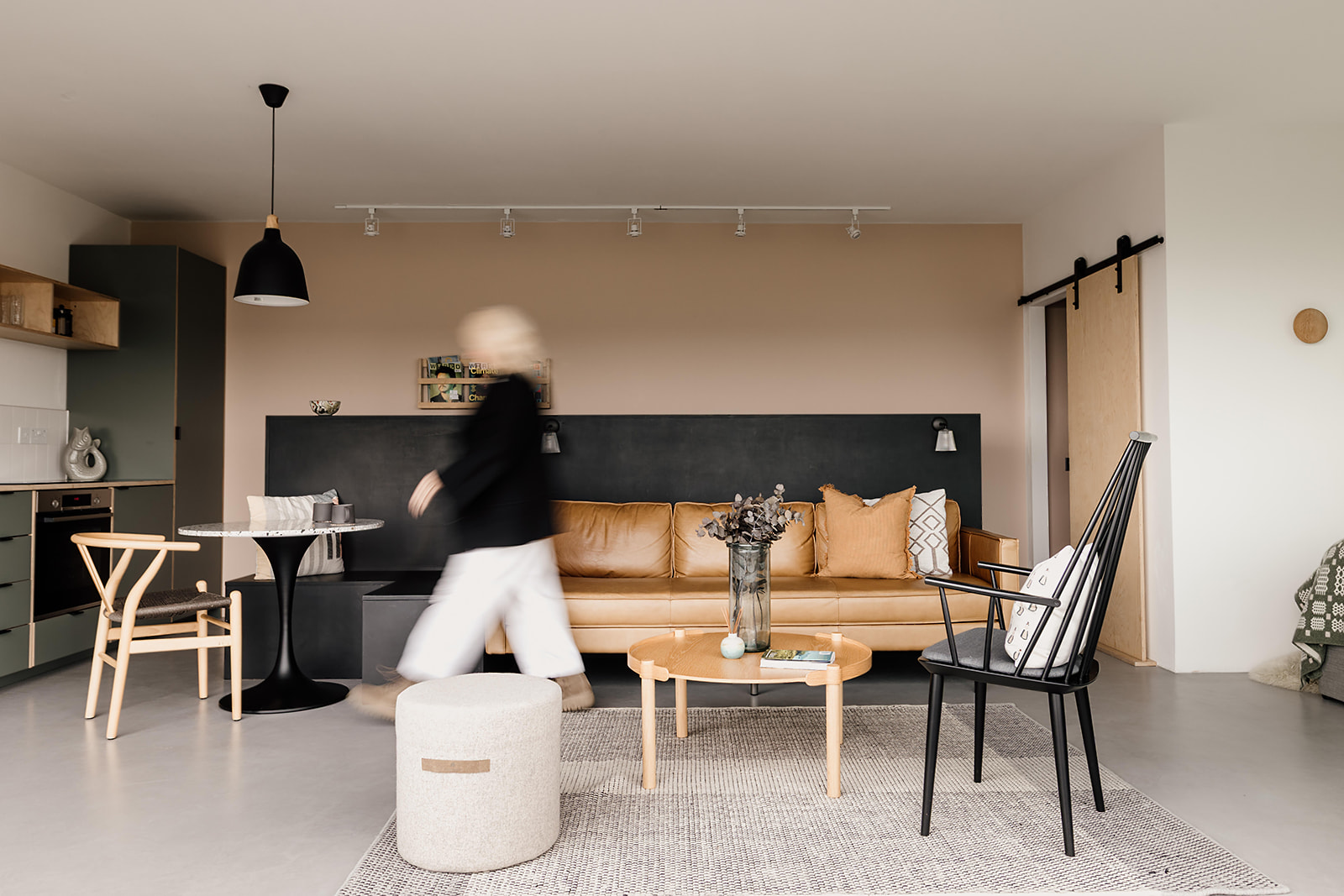



+ Show / Hide Comments
Share to: