Who’s ready for Autumn? The most hygge season of them all is fast approaching! While the heatwave may be over and we are ready for some cosy Autumn moments, we still feel the pull of the garden and outside space. And as we retreat back into our homes and the ‘confines’ of the building we live in, it’s natural to want to seek out extra space to expand ourselves and create more living options. If this can be done with minimal work, and can create a connection between indoor and outdoor living, then we’re here for it.
Nature is at the core of our design work here at Hygge and Cwtch Design Studio. Creating spaces which flow seamlessly between inside and outside, with biophilic-led design at the forefront, is what we do best.
Another passion of ours is space planning. Making the most of your existing space to create better flow and living opportunities, without the need to extend if possible.
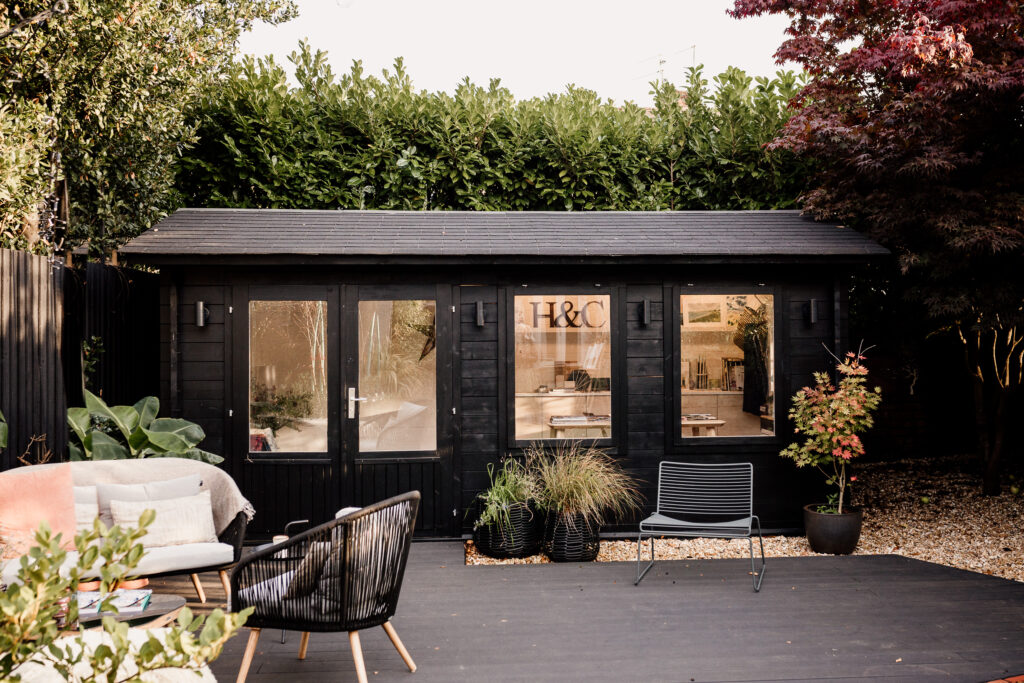
So this Autumn, we’re looking to the buildings we have in and around our homes which have the potential to serve us better. With a little tweaking and imagination, the structures which could become multi-purpose and a true extension of our homes without the mess or stress of building something new. Read on to see what we’re thinking and get inspired…
Where can we find extra space?
Look at the structures you have in your home or garden. Are any not being used to their full potential? Do you have a garage full of junk, or a greenhouse that doesn’t actually house anything? Perhaps you’re lucky enough to have a summer house which gathers cobwebs and not people. Even the lowly shed has potential if you open your mind to it.
With minimal work – ensuring it is structurally sound first, of course – this structure could become a whole new, useful and beautiful, addition to your home. Perhaps a door or window here, a log burner or electricity supply there. A pathway or stepping stones to connect it to the main home or other areas of the garden. It’s all possible without huge effort or expense.
Why is it worth doing?
Typically these structures are in, or have access to, outside space. That connection with nature is key. The more we can see and feel of the outdoors the better it will be for our mental health. That’s what biophillia is all about.
The buildings you’re looking at may call for a short walk from the main house, which shouldn’t be seen as a negative. That separation from the home can be amazing for our wellbeing. You can create a moment with nature as you simply make that walk to your new office, snug or dining area. A place to find some calm in the chaos. When we need some space from people, some privacy or peace, a change of scenery or a different view. It may not be far away but it may be just enough distance to feel the benefit.
Practically, any additional usable space at home is a huge bonus. In these times, working from home is so prevalent that having a separate workplace is high on many people’s agenda. Children are living with their parents for longer. Caring for the elderly at home is something faced by many. Maximising the potential of every inch of your property, in a way that works for you, is quite simply a no brainer.
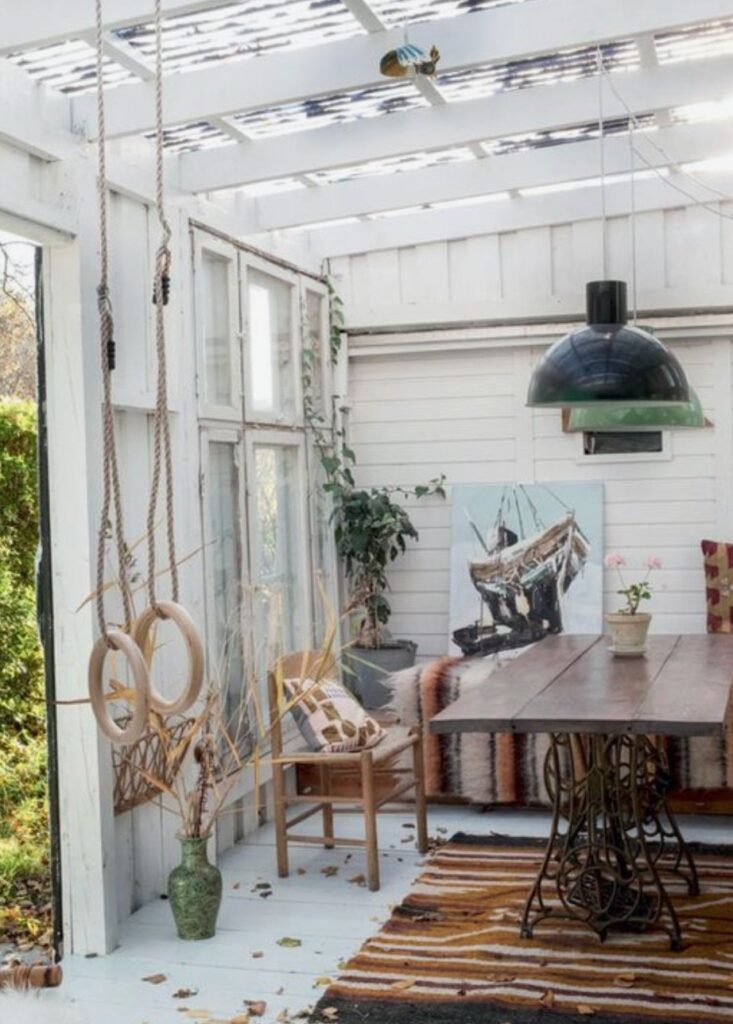
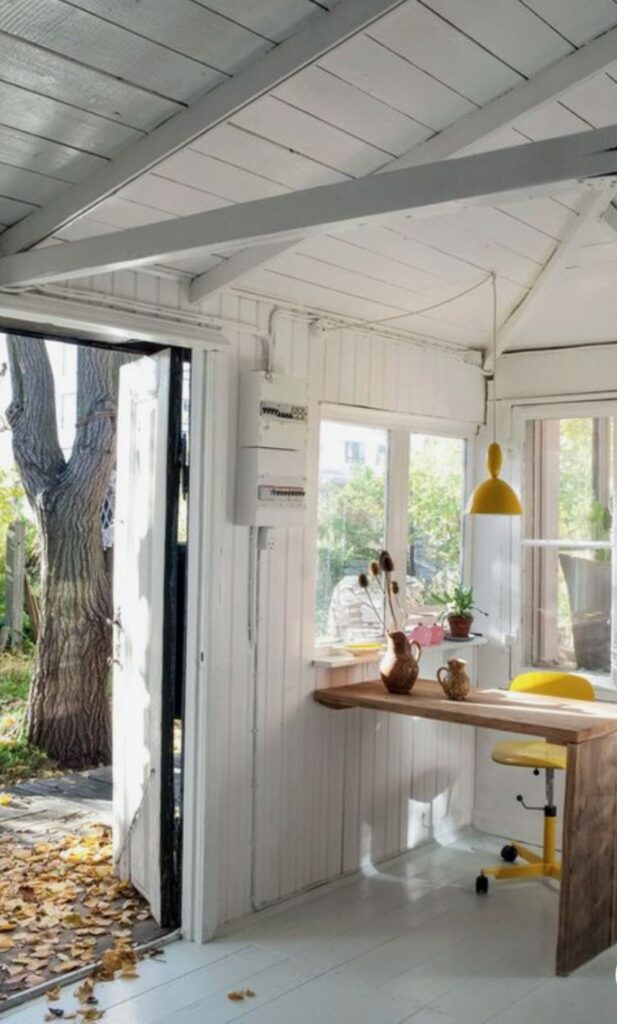
How to create a connected space through interior design
When we say ‘connected space’, we don’t mean it literally. We’re not talking walkways and tunnels to the main home! We want this new space of yours to feel connected to your home in terms of style – it needs to feel like yours and have some balance and flow with the main house. We also want it to feel connected to the outside space. As though a bit of the garden has crept in and a bit of the room has crept out. Blurring the lines and making the outside an extension of the inside.
Luckily, the way to achieve this is to embrace the bones of the structure, no matter how rustic (again, as long as it’s structurally sound!) and not over-design. Be inspired by nature and all of the natural materials around you. Stone, exposed brick, beams, glass with an uninterrupted view of the garden… Run with it and add to the space in a minimal, natural and authentic way. This is a very hygge approach to design and leads to a feeling of warmth, simplicity and homeliness.
Our own garden studio here at Hygge & Cwtch embodies this rustic, hygge indoor-outdoor vibe. We have white walls to enhance the light but natural wood takes centre stage, while an abundance of windows provides the views and connection to the garden.
Kay Prestney – otherwise known as Kinship Creative – has a real knack for achieving this indoor-outdoor connection. Not just as an aesthetic but as a way of life. Her Instagram account is a constant source of inspiration.
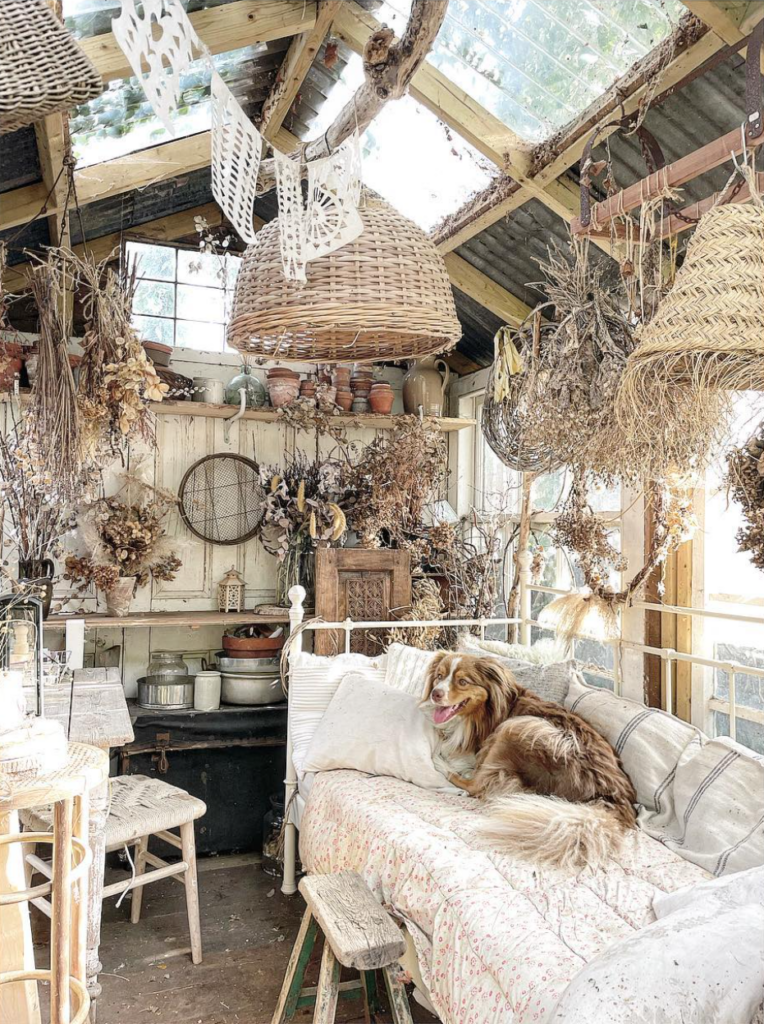
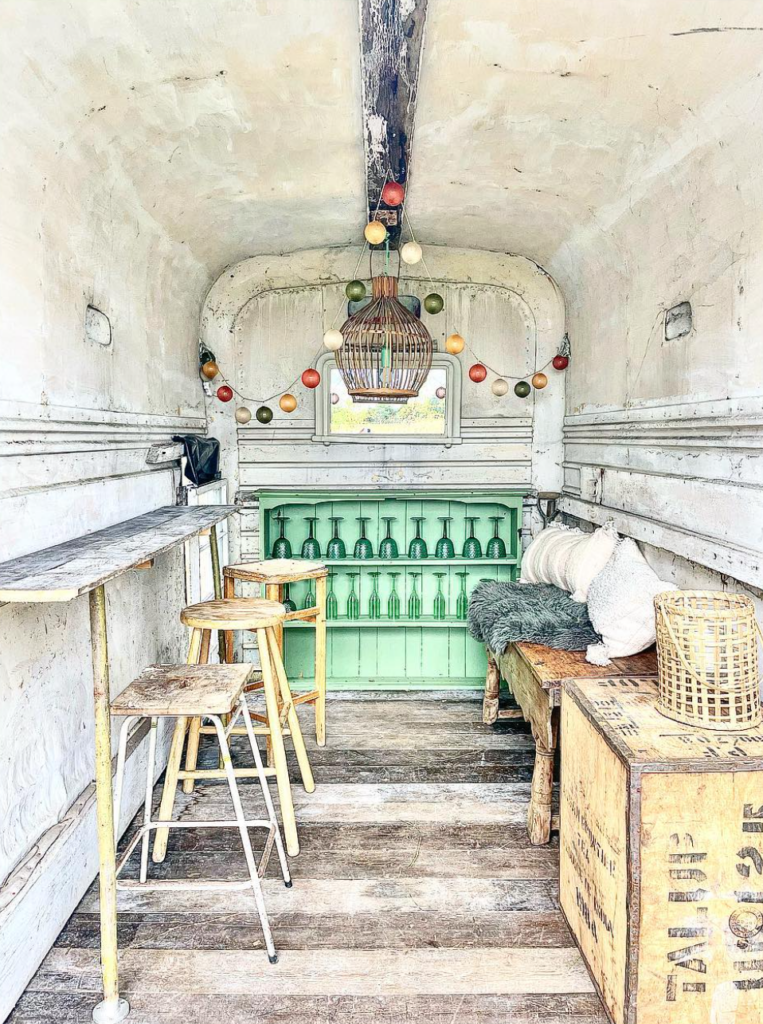
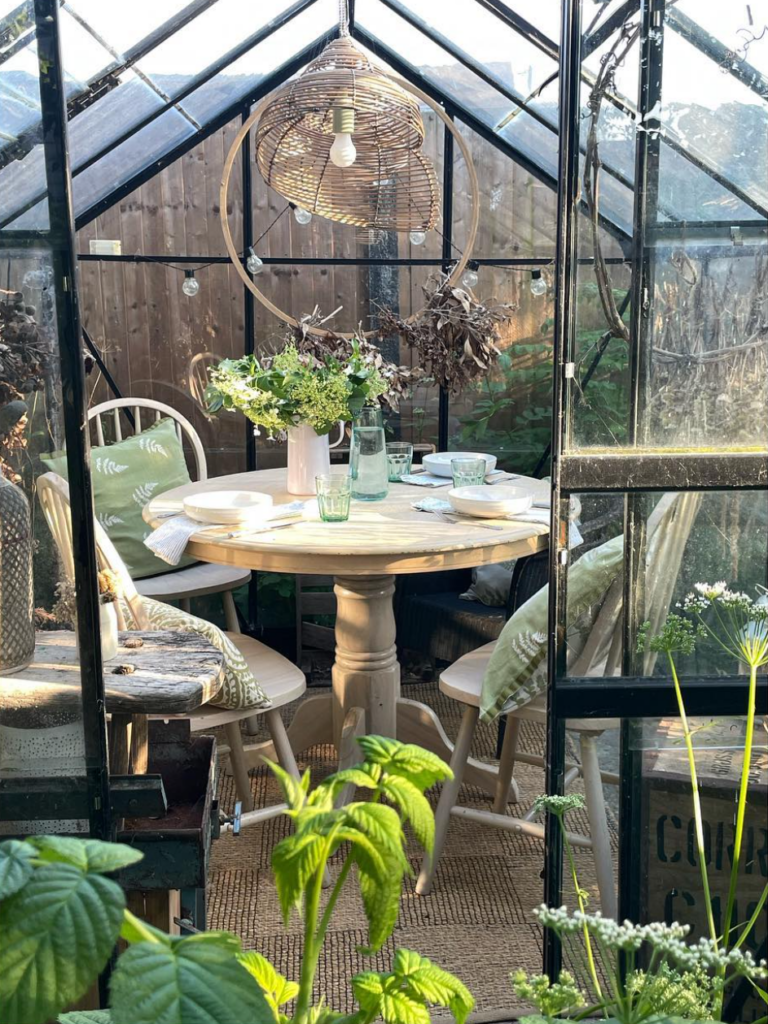
Sustainable design is easy to achieve, especially when going for a rustic, hygge aesthetic. Natural materials and sustainably sourced wood is the core focus for this look and there are plenty of stores and brands which carry FSC-certified ranges. It just happens to be FSC Forest Week next week, raising awareness of the importance of sustainable foresting. If you’re interested in sustainable living, start with Tikamoon, John Lewis and West Elm as just some of the places to look for FSC-certified furniture.
Starting to feel inspired?
Here’s a few more beautiful inspirational images to get you thinking about how you possibly transform and use a space in a different way, all year round. From dining to office space, bars to snugs…
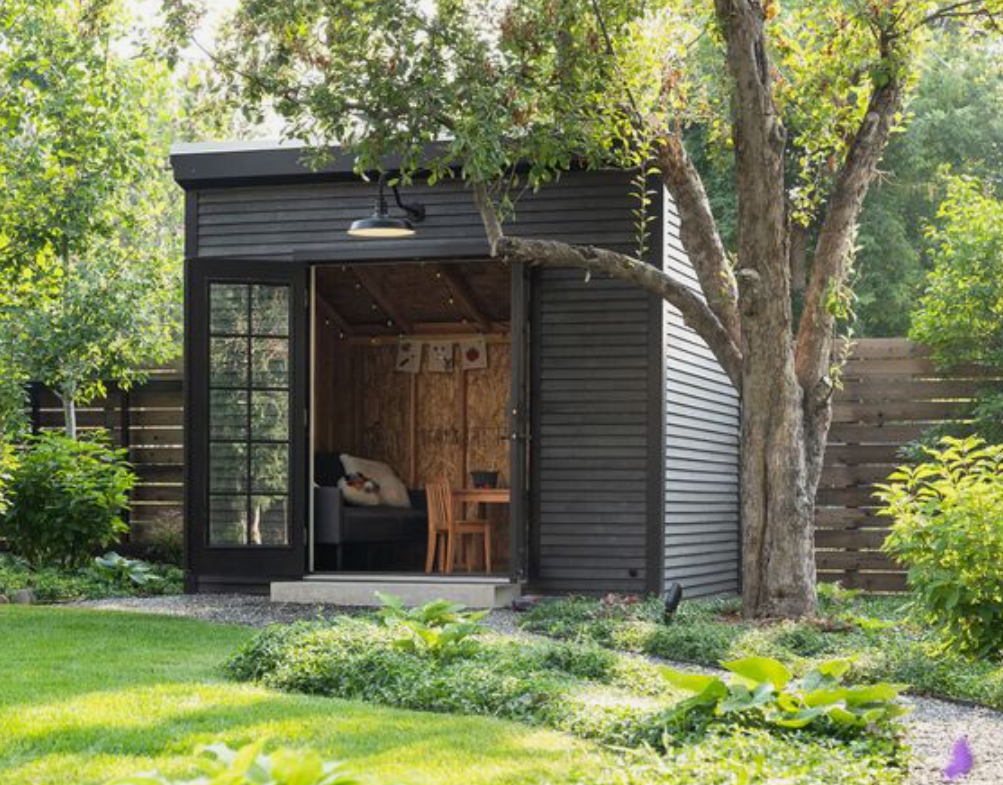
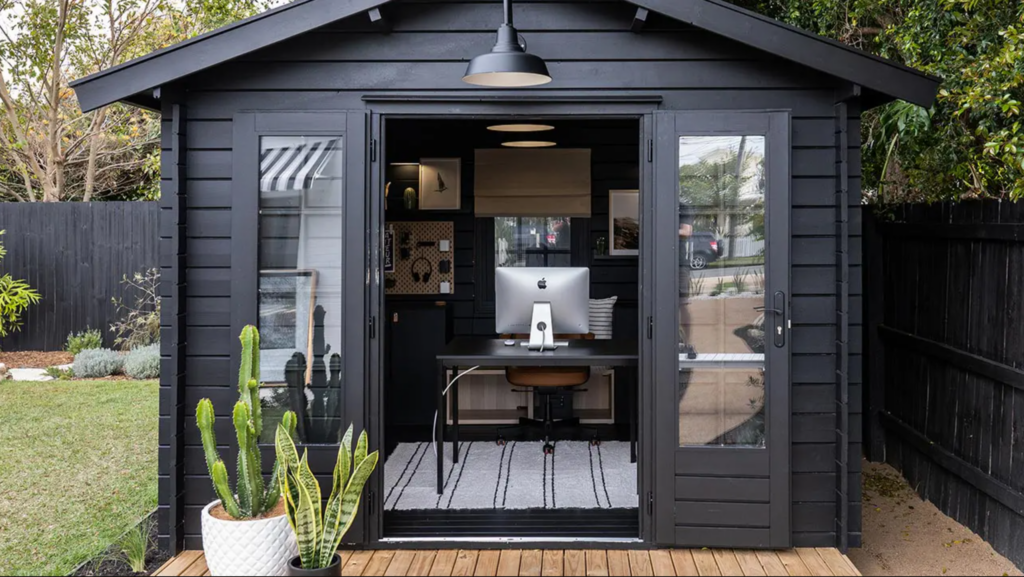
We have lots more inspiration over on Pinterest, so head over there and get lost in a whole world of potential. If you have a building in mind and you want to use it right, get in touch and we’ll help you plan the space and achieve that must-have hygge interior.
And if you haven’t subscribed yet, sign up to our emails to receive our monthly dose of interior design inspo and chat. We can also of course help
Previous Post
Next Post
For more of our latest projects, follow along on instagram at @hyggeandcwtchstudio.
© hygge and cwtch creative studio 2025 | all rights reserved | privacy policy | cookie policy
considered Art & INTERIOR Design for Beautiful Spaces
cardiff, CORNWALL & WALES
Hygge Cwtch
&
quicklinks
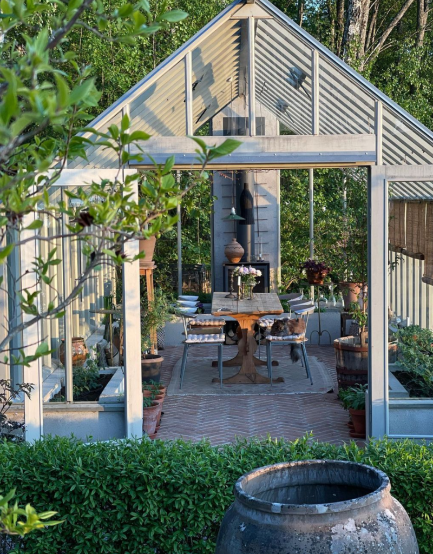
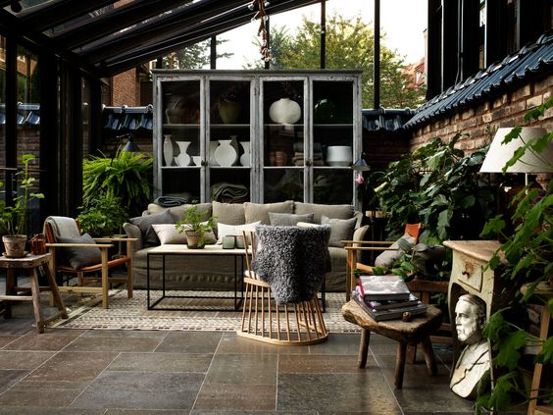
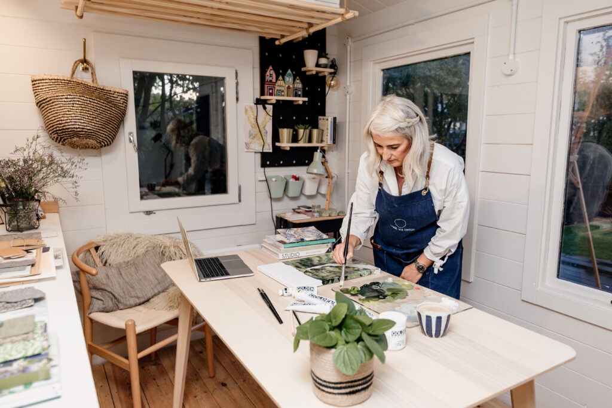
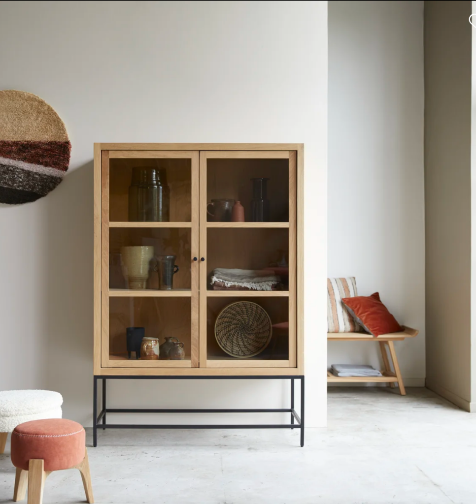
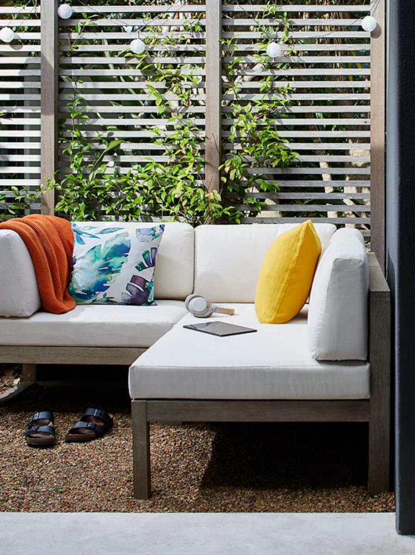
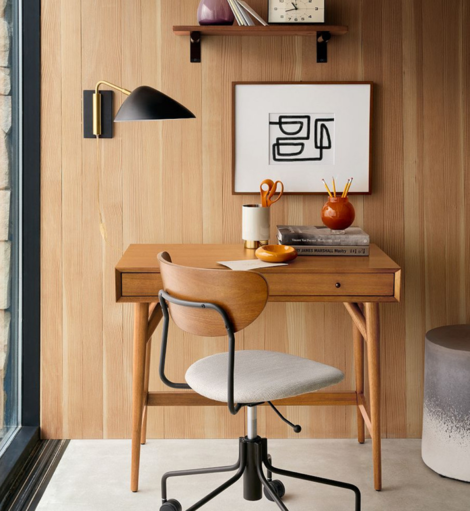
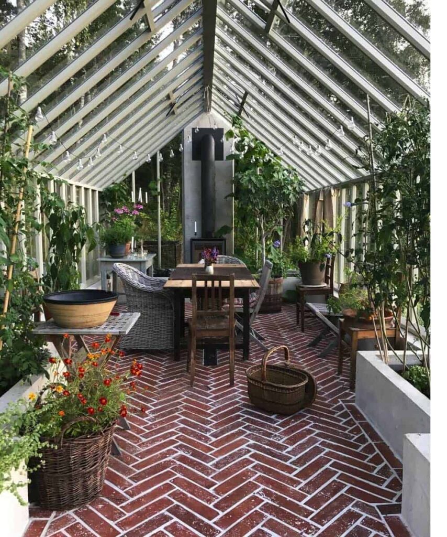
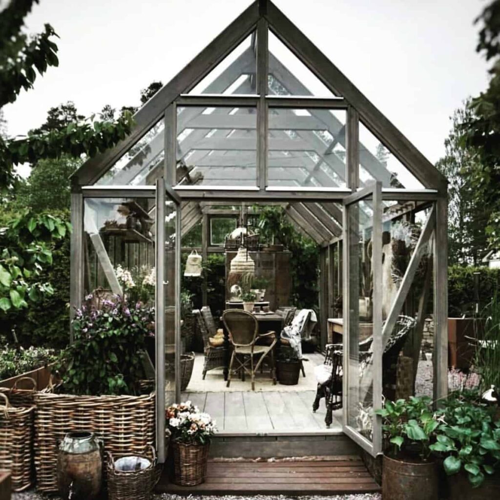
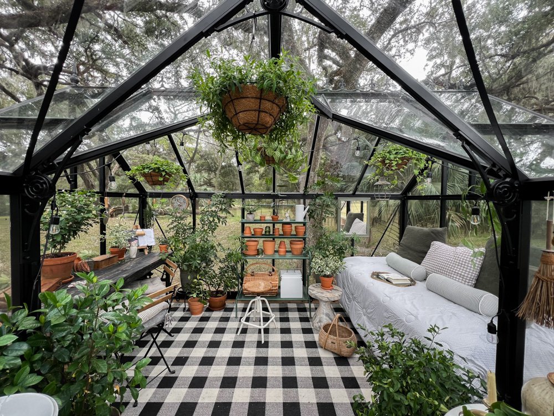
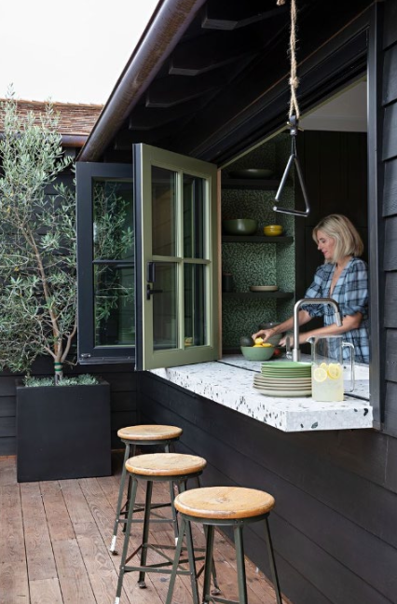
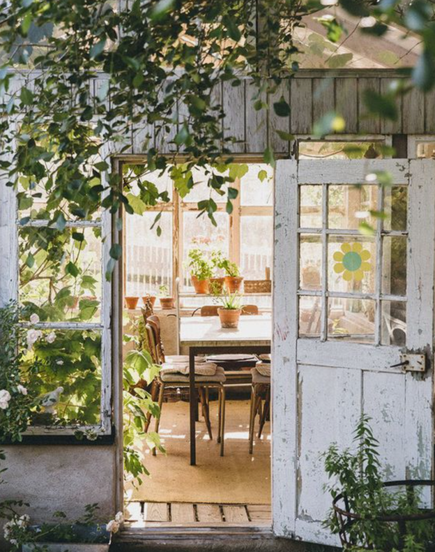
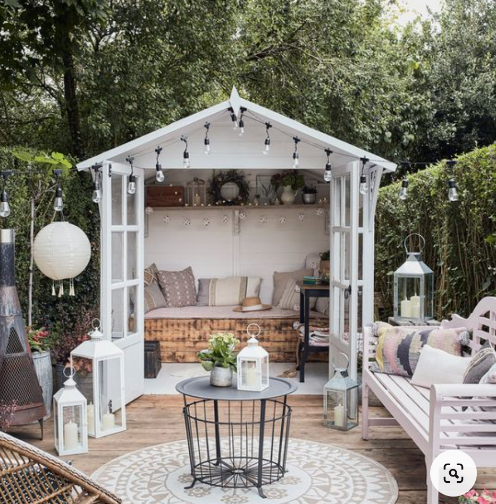
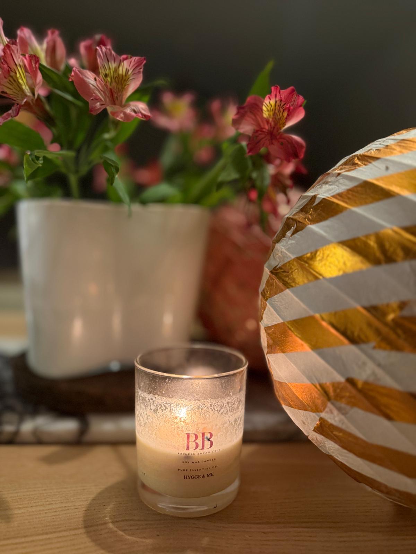
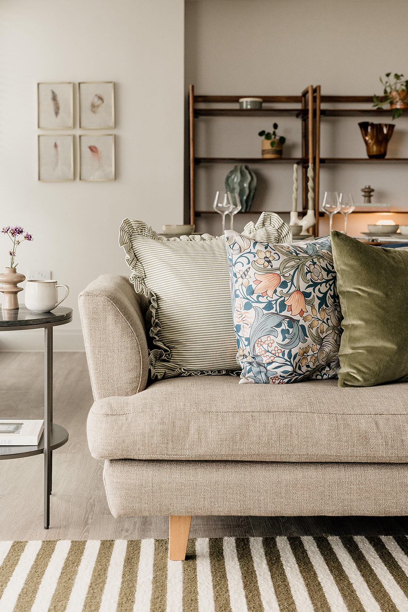
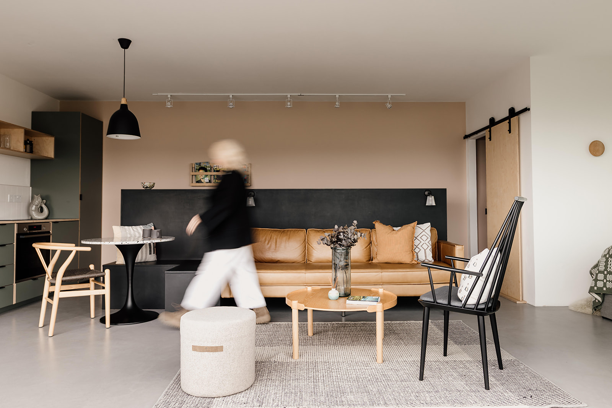



+ Show / Hide Comments
Share to: