Space planning: Designing within the footprint of a home to create space and flow
July 18, 2023
Creating homely homes with soul. That’s our ethos here at Hygge & Cwtch Design Studio, the focus for every project we work on. It’s not about size or even style, as such. It’s about finding balance and contentment through well-considered design. To us, that means more than just how a house looks, but, importantly, how the space is used. And over time, we’ve become fluent in the practice of creating a sense of space and practicality within the existing footprint of the home. Space planning to improve layout and organisation can solve many problems, which is why working with what you’ve already got is where we’ll always begin.
Designing within the footprint
Extending a property can be very costly, especially since the cost of materials greatly increased since the pandemic. Not to mention the upheaval and the mess involved! So, our approach is to start by looking at the existing floorplans of the house.
You would be surprised how, in a practical sense, we can quite easily create more storage and space by tweaking the existing layout of a home. On another level, we can aid wellbeing and create moments of connection (or disconnection, keep reading to see how and why) by improving the flow through a property.
Removing a wall here, blocking up a doorway there, rearranging the floor space and considering how every change we make can create an opportunity to improve the layout, the flow and the feel of a house. All without a single square foot being added on to the existing footprint.
Why is layout so important?
We’ve talked many times here on the blog about how creating a good sense of harmony and flow throughout a home is key to achieving a sense of calm and wellbeing. We can implement all of the red threads we like to keep an aesthetically pleasing flow, but sometimes, the layout of a house just doesn’t work. It can feel jarring and disconnected, with useless space and a feeling of dead ends.
What we want to achieve is a sense of space, openness and a flow where each room feels like it belongs. There should be an ease of movement which feels intuitive, not forced. There should be blank space, but not useless space.
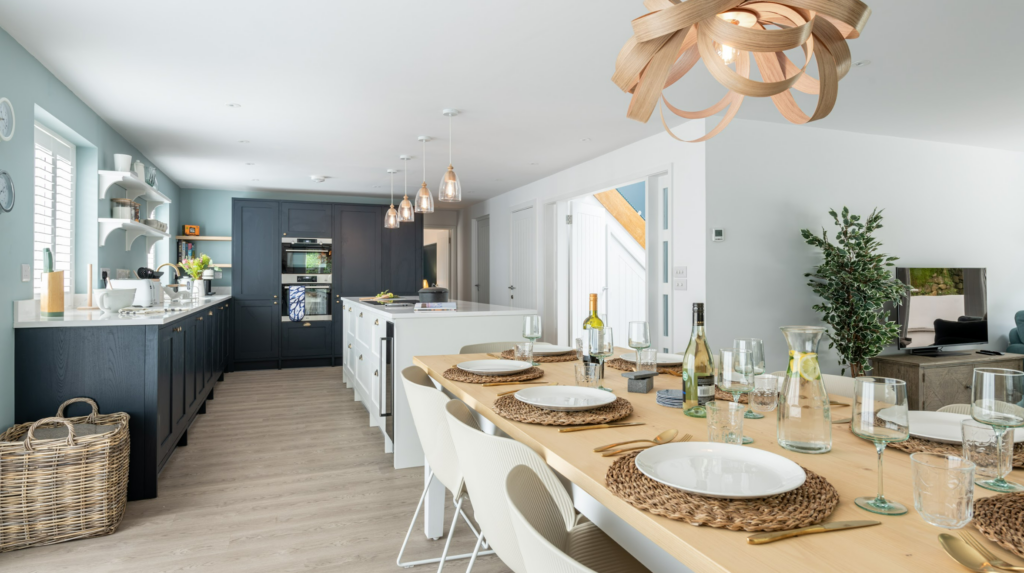
Often, people believe that to create the sense of space that they desire, the only option is to add to the layout of the house. We say look within the footprint and fix what’s there before you consider adding to the chaos.
Space planning to create connections
On a more mindful note, developing a space which encourages and enables connection is key. We believe that without connections to both other people and to nature, our wellbeing will always fall short.
When planning the floor plan of a home, and considering which walls to remove and where furniture should go, we’re always thinking about how we can make the spaces feel more connected so people can socialise or still feel part of the conversation while technically being in a different ‘room’.
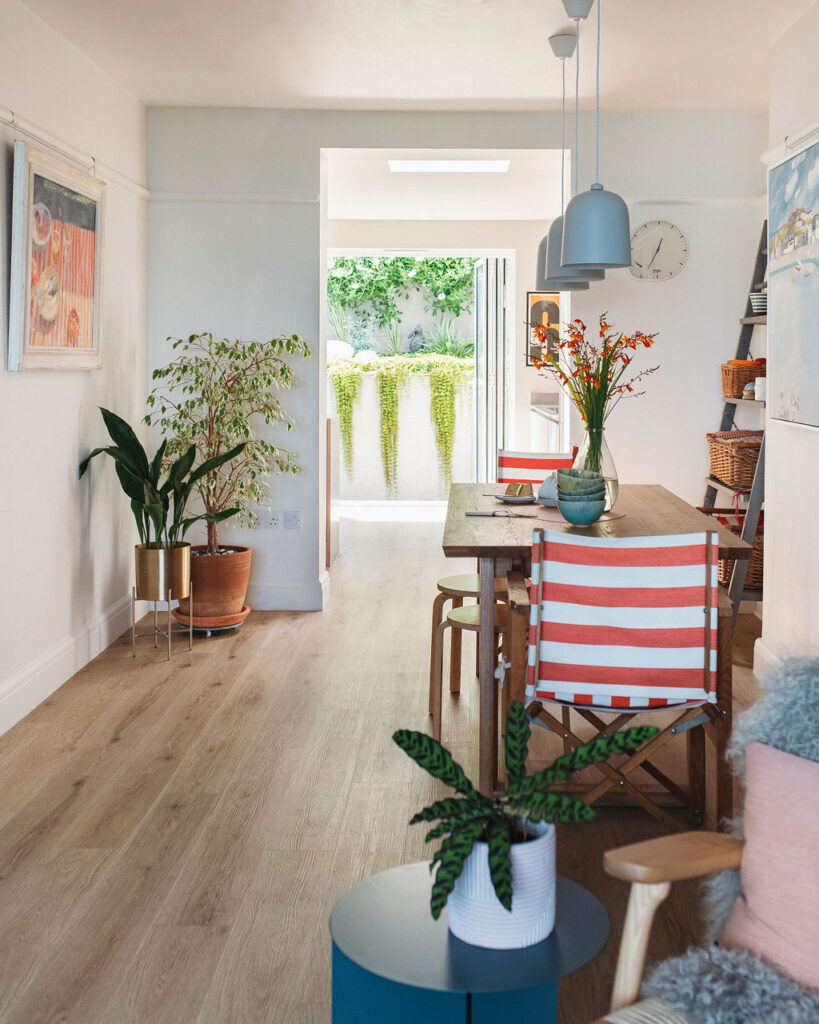
‘Sightlines’ are simply what we can see when stood in any given position. Sightlines to nature through picture windows or wide open doors are key to biophilic design. Internally, the more we have visible within our sightline, the more open a space feels. If a wall (or anything for that matter) is blocking our sightline, we quite literally feel cut off.
Our Greenfield project is the perfect example of how we took a semi-connected space and transformed it into an open plan beauty, more than doubling the sightline and creating a continuous connection and beautiful flow.
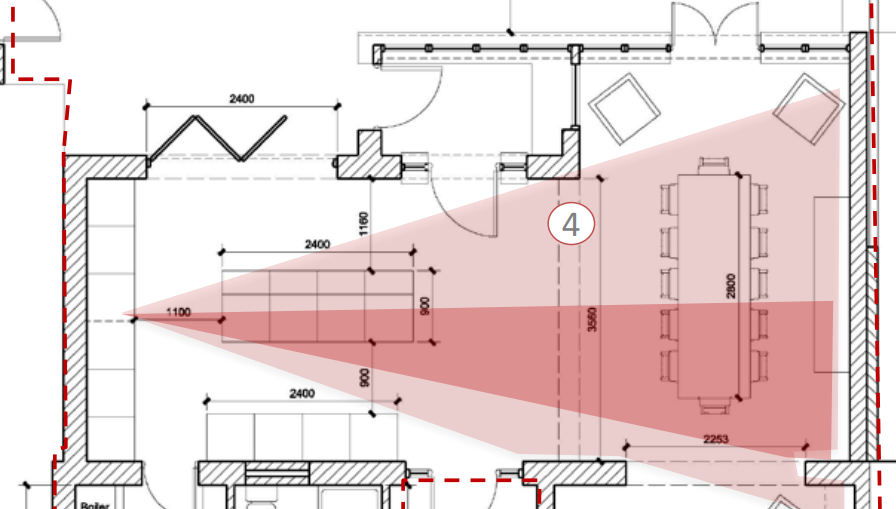
The previous kitchen/diner had a small doorway connecting to a sitting area. Essentially two separate spaces, both visually and physically blocked by a wall to cut off connection between the rooms.
By simply removing as much of that partition wall as possible, the sightline opened out to more than twice it’s original size. Standing in the kitchen, you could now see the entirety of the sitting room space, which we then turned into a dining area. Whether dining, cooking or anywhere in between, people in all parts of this room were now constantly connected.
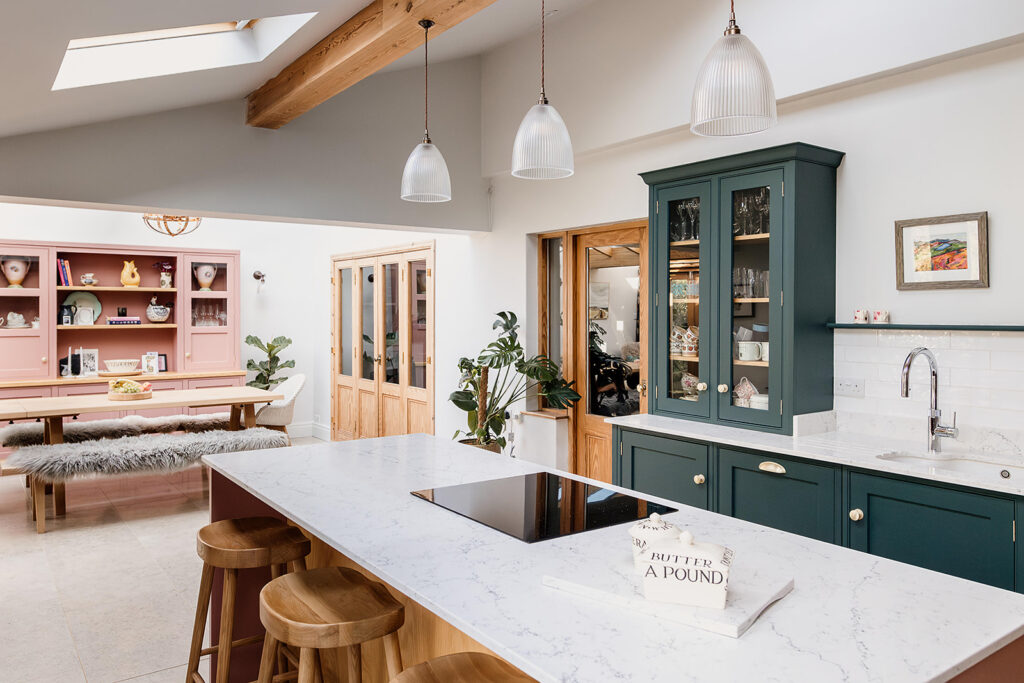
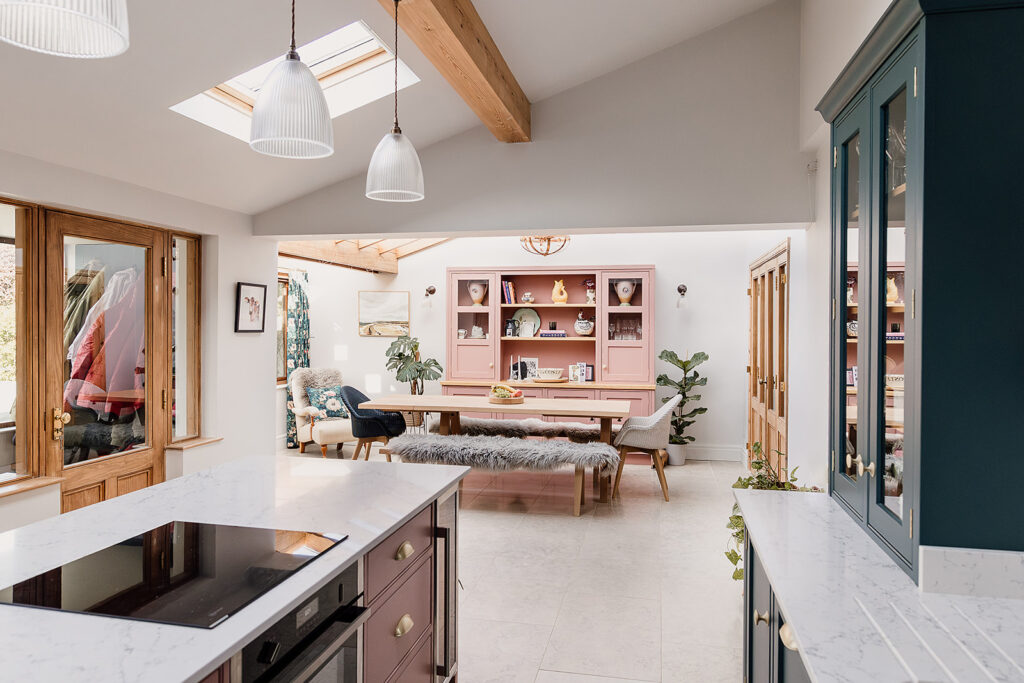
Finding balance
Our quiet, sanctuary spaces are equally as important as our open, connection spaces. Finding the balance between the two is essential for our overall wellbeing at home.
Just as we would consider removing a wall for open plan living, we would consider blocking up walls or doors to enable more restful, quiet spots.
Again looking at our Greenfield project, by simply blocking up a doorway we converted a small room with two entrances from a glorified walkway to a peaceful snug with just one way in and out. Cut off from the house, it fosters that feeling of retreat. Practically, this also created extra wall space to design a functional but beautiful bookshelf to house the home owners book collection.
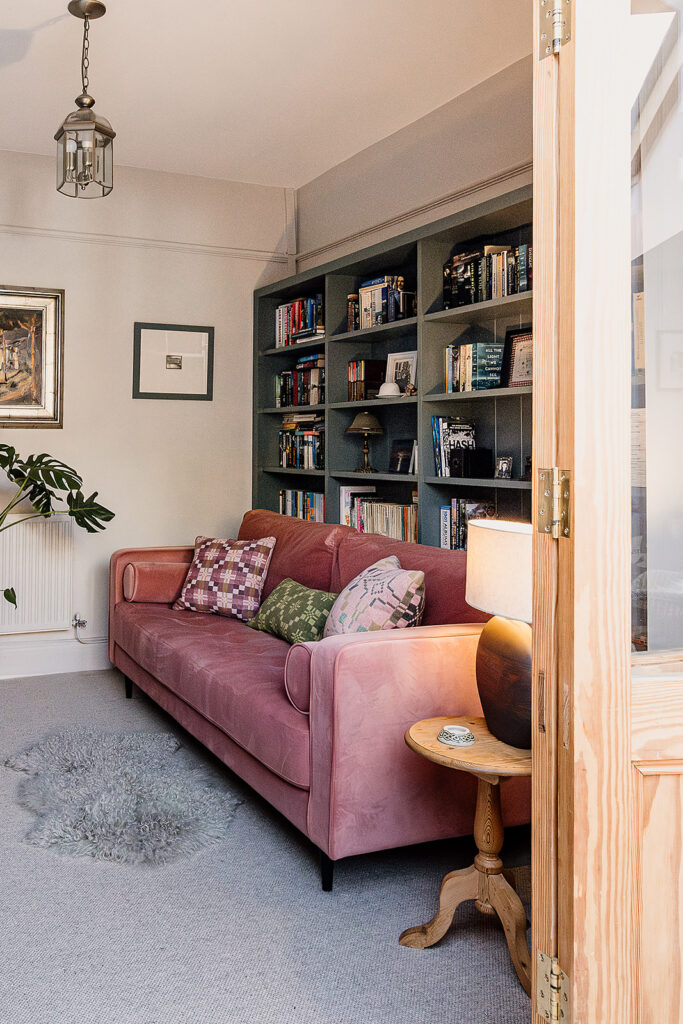
Work your house even harder
The upshot of all of these layout tweaks is that ultimately your space, whatever size space it may be, works harder for you. Mentally and physically it can feel better and you can’t really place a value on the feeling of good flow and easy movement.
Practically, you can make opportunities to increase your storage or create little design moments that will be helpful in day to day life.
Take our Forrest Hill Barn project for example. We were hired specifically to help the owners improve the layout of this property without extending.
One of the small changes we proposed was to push out a small section of a bedroom wall. Taking some space from the hallway we were able to create an alcove for bedroom storage. Where this storage space juts out on the other side of this wall, it created a perfect hallway/boot room moment. An extended alcove along the length of the hall, just made for bench seating, a row of coat hooks and storage options below, above or at the side.
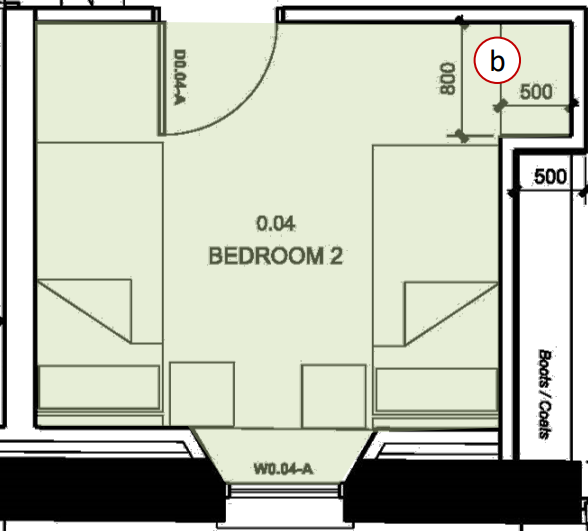
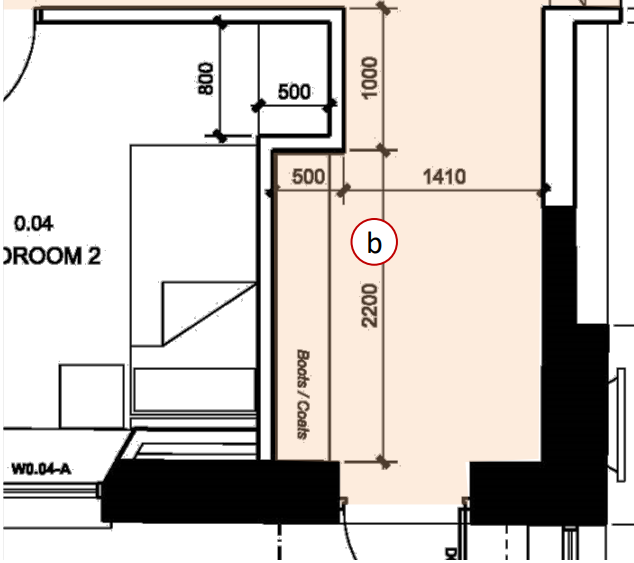
One simple alteration to the layout and we’ve created two completely new pieces of storage which will be infinitely valuable to day to day life in this home.
Want some help with planning your space?
Have you heard about our Space Planning and Optioneering service? We will work with you to provide a number of options for making your home work better for you. Whether it’s through some creative re-modelling within the existing footprint or going down the route of extending if it’s simply more square footage you’re after. We can help remove the overwhelm and work through your choices with you.
Get in touch if you’d like to know more. In the meantime follow us on Instagram and sign up to our monthly emails for interior and garden inspiration and exclusive project reveals.
Leave a Reply
Previous Post
Next Post
For more of our latest projects, follow along on instagram at @hyggeandcwtchstudio.
© hygge and cwtch creative studio 2025 | all rights reserved | privacy policy | cookie policy
considered Art & INTERIOR Design for Beautiful Spaces
cardiff, CORNWALL & WALES
Hygge Cwtch
&
quicklinks
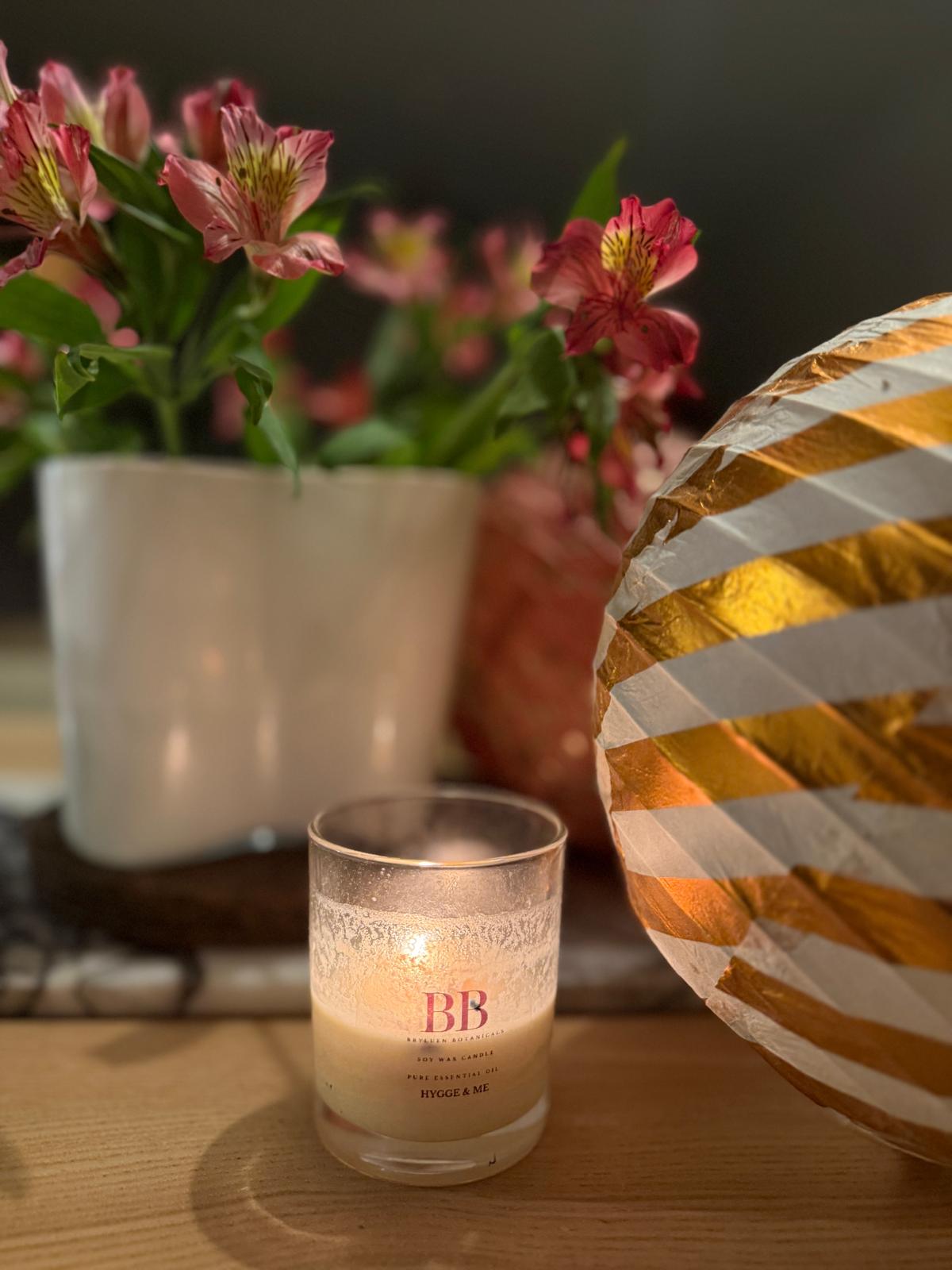
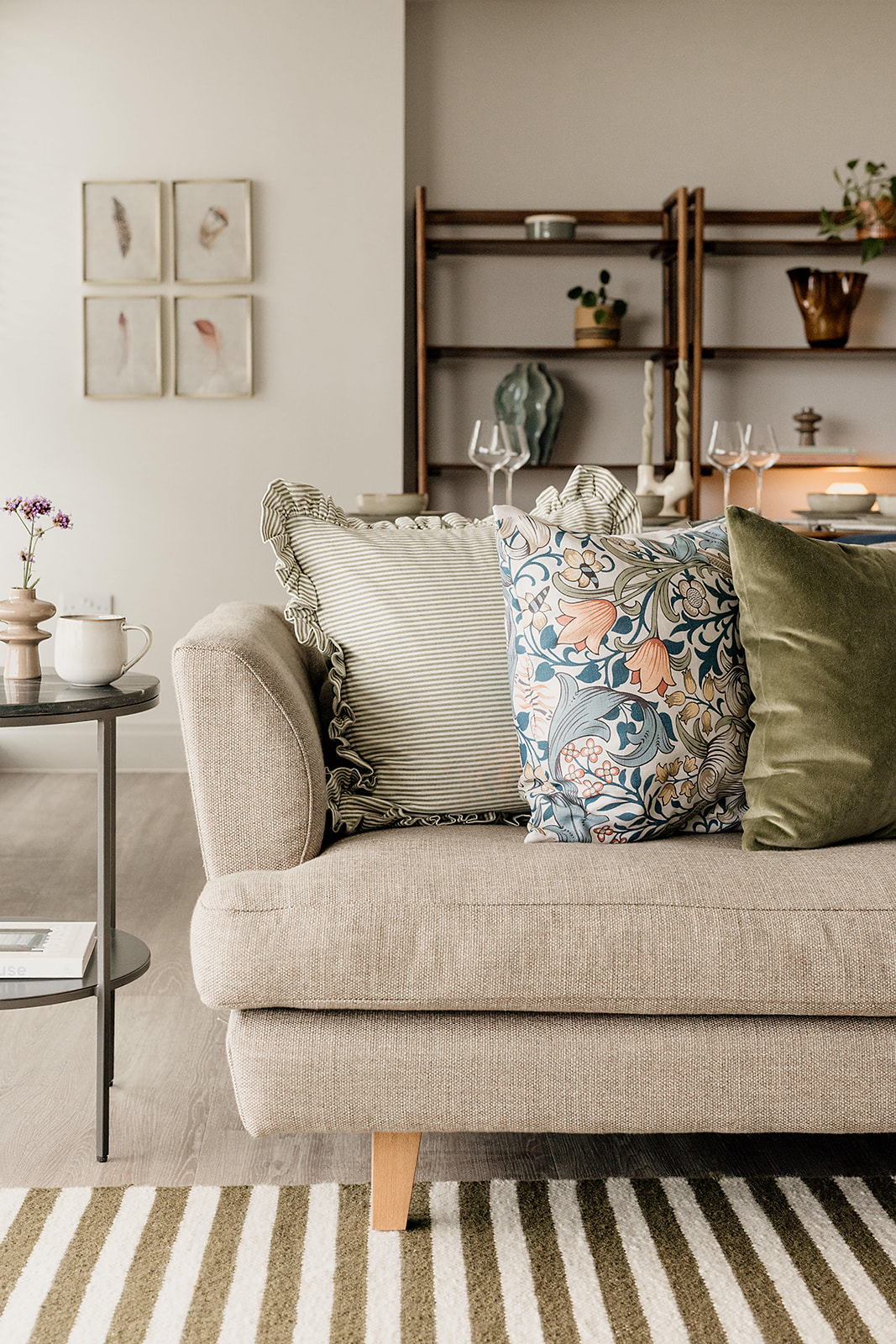
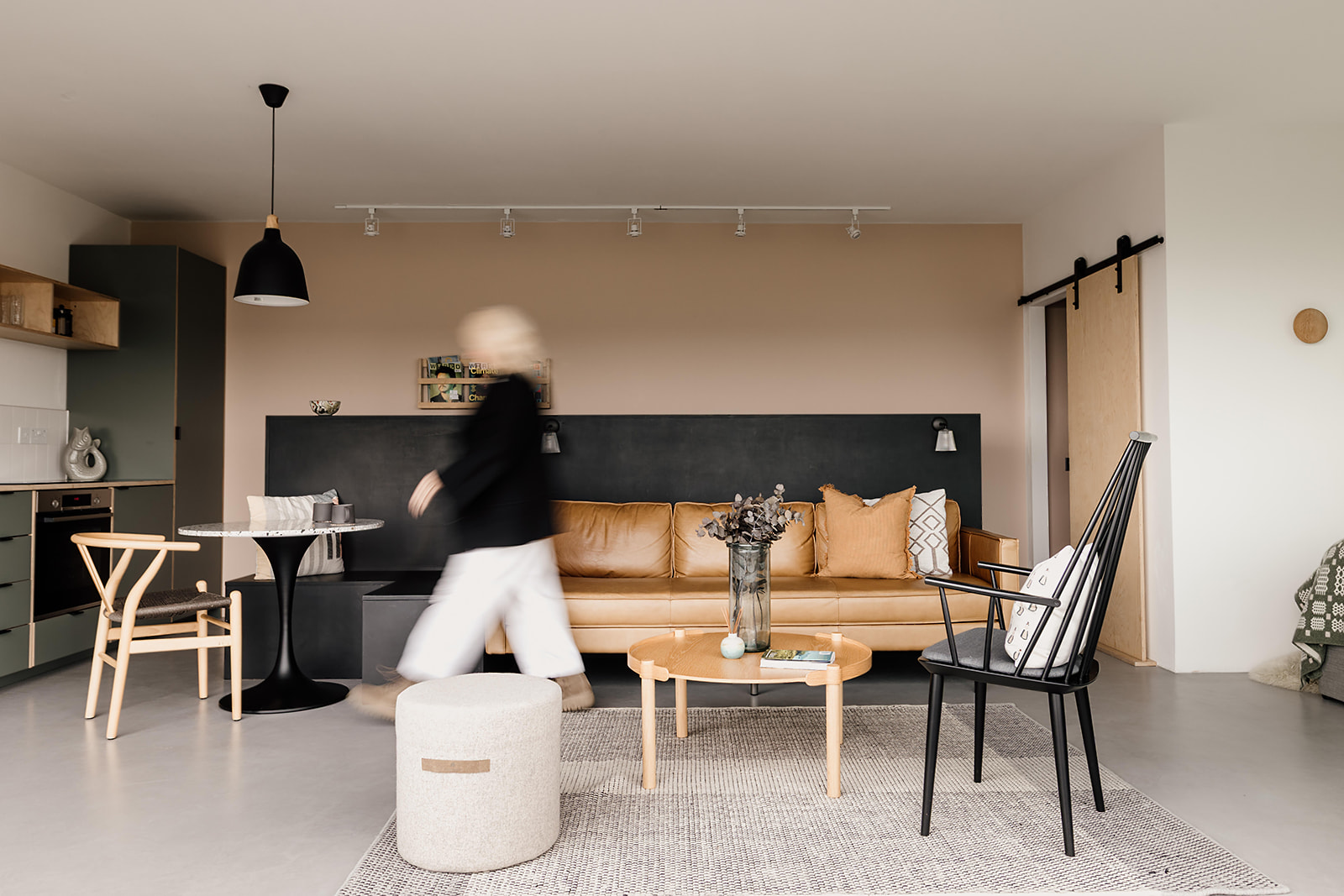



[…] passion of ours is space planning. Making the most of your existing space to create better flow and living opportunities, without the […]