The boot room. Once considered a luxury, reserved for country mansions and estates, the boot room is appearing more often on the wish list of many a home buyer or renovator. Boot room inspiration is easy to come by on Pinterest and to us, it’s the ultimate example of form meeting function. So, let’s dive in and see why exactly the boot room is taking the interior world by storm.
What is a boot room?
A boot room is essentially an indoor space connecting a house to the outside. A place for coats, shoes and bags to be taken off to contain mess. Think coat hooks, shoe storage, umbrella stands and an abundance of door mats. It’s about containing and separating mud and dirt from the rest of the house, and storing the bulky, practical, often unattractive garments and mess that come with outdoor life. A functional space which enables you to keep the rest of the house calm, clean and clutter-free.
A boot room can often be found at the back of a property, linking the garden to the home. The ideal positioning of the room, where the mess can be contained out of sight. This allows you to keep the front of the home clutter-free and set the tone for welcoming guests.
However, you can often now find a boot ‘room’ in the home’s hallway. More of a contained section which houses all of the traits of a boot room, but closer to the main entrance of the house. It’s all about maximising the space you have, to create a home which works for you.
Who has boot rooms?
It’s fair to say that a true boot room was, until recently, more likely to have been found in country houses. Homes where muddy dog walks and outdoor activities were a daily occurrence and there was often more space to dedicate a room to this kind of function.
However, it’s creeping higher up the wish list of home buyers and renovaters, with many seeing it as a valuable use of space, even in smaller homes. More of a ‘must have’ than a ‘nice to have’. Especially since the pandemic, with people still working and living at home, there’s a strong appeal in creating ‘mess-zones’, enabling you to keep the most lived-in and visible areas of the house as clutter-free and calming as possible.
With recent relaxations in planning rules and construction work being at an all-time high, people are really taking the opportunity to create homes that work for them. With social media providing never-ending inspiration, being creative with your space seems more achievable than ever before. As the inspiration images in this post show, a boot room can be created in even the smallest of spaces. If it would benefit you and you have a nook you could transform, then that’s all you need.
Why are they on the radar of Interior Designers?
A bit like the utility room, the boot room is primarily a functional space. However, the penny has widely dropped that function doesn’t have to equal ugly. The utility room has the potential to be a beautiful, lived-in space. It’s where real life happens and where we spend a lot of our time. So why not make it a pleasant, dare we even say, inspiring, place to be.
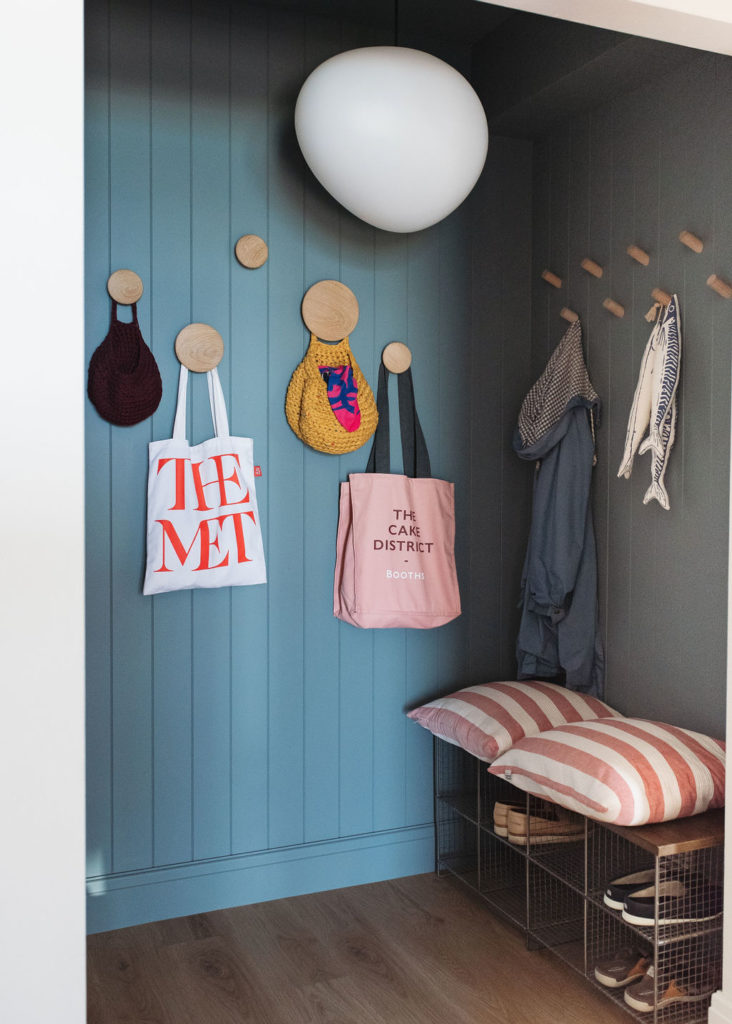
As interior designers, we love the creativity involved in making a visual delight of a functional space. The boot room is either the first thing you see upon entering the house and so needs to be appropriately designed to flow with the home. Or, it’s rarely seen by anyone outside of the family, tucked away at the back of the property. An opportunity to push comfort zones and test a personal style with the knowledge that it’s out of sight much of the time.
This is the beauty of a boot room for an interior designer. The challenge to create a beautiful space for people who love their home and want it to be a true reflection of themselves.
Let’s see some more boot room inspiration
There’s no end to the boot room inspiration online. We struggled to choose which images to use in this article as there are so many we love, from the super aspirational to the delightfully attainable. Boot room inspiration in all sizes. Even boot rooms combined with utility rooms (a ‘Bootility’, of course). The beauty is in being clever with space to create this function to make your life easier.
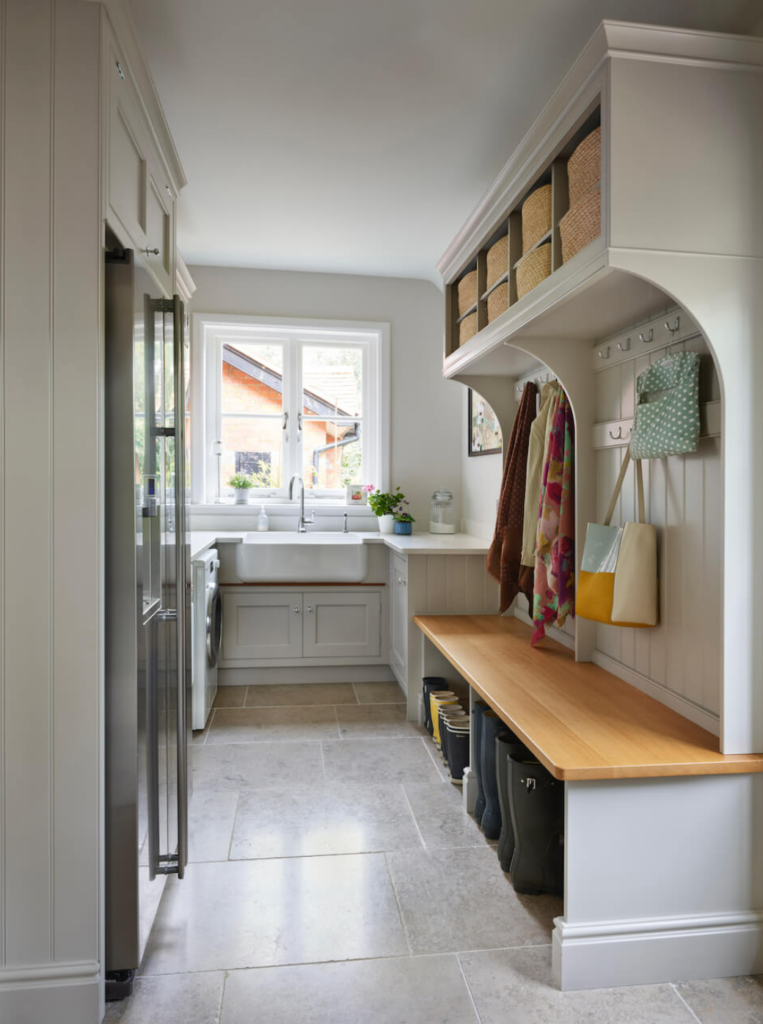
The consistent features in any good boot room, are coat hooks, storage and seating. Practically, a boot room should be easy to clean, so no porous materials (unless they’re well sealed) and minimal clutter. Remember, this space is made to contain the mess brought in from the outside. So make life easier for yourself and consider the clean up when you’re choosing finishes.
Boot room design inspiration
We love the designs which embrace the country home vibe as it really speaks to the origins of this type of room. Plenty of panelling, cabinetry and a rustic touch which seamlessly connects the outside to the in.
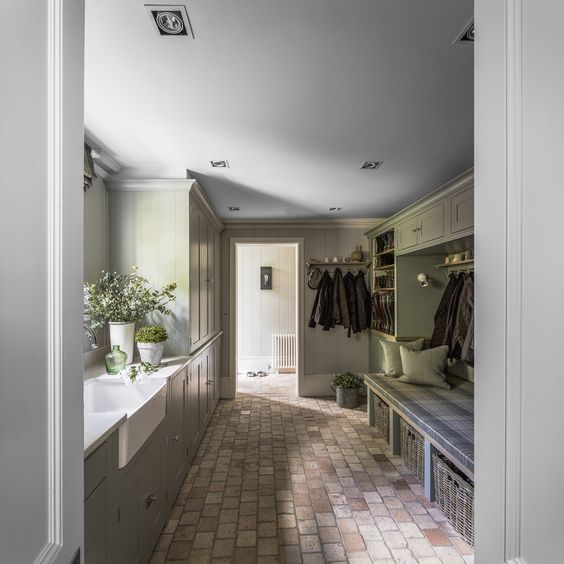
As with all rooms in the home, it should follow your personal red thread. A consistency in design which creates a flow from room to room, boot room included. As with all rooms in a house, design for practicality but with beauty and personal style in mind. We believe the boot room is where you could go a little bolder with your choices. A contained space, used and viewed in small doses, it’s the perfect opportunity to test the bolder end of your style and really make a statement.
Here at Hygge & Cwtch Design Studio, we’ve worked on a few boot rooms recently. Below are some renders for our clients to show how their boot rooms will look once complete. Both hallway units, but with very different styles to suit our clients. We can’t wait to see these come to life. If you’d like us to work on your boot room (or any room in your home) please get in touch, we’d love to hear from you.
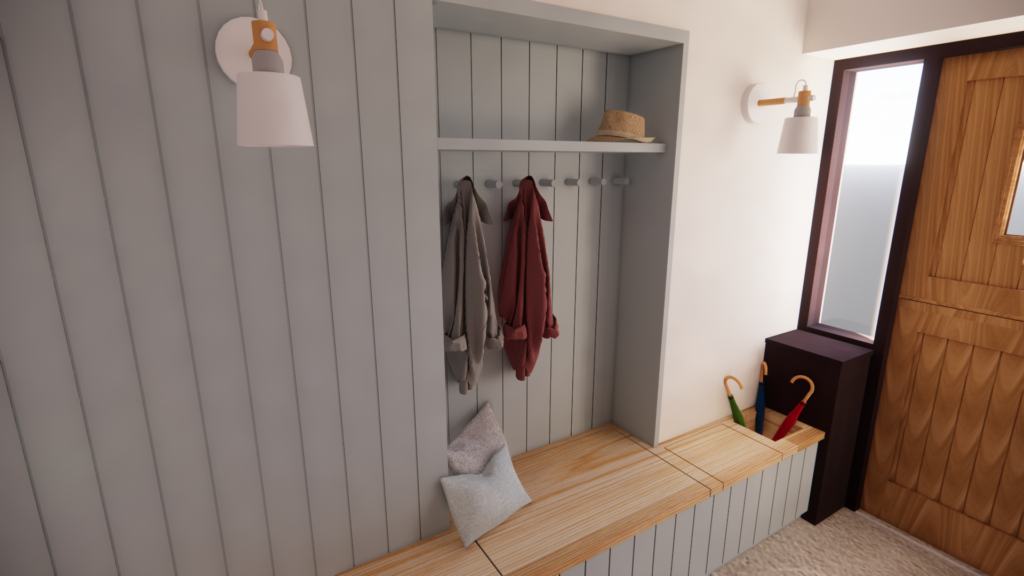
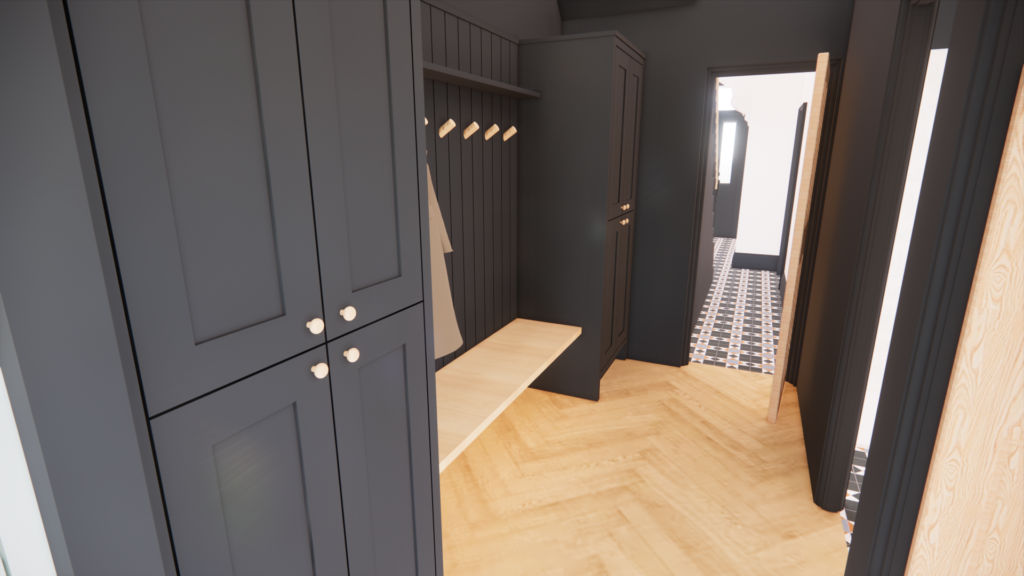
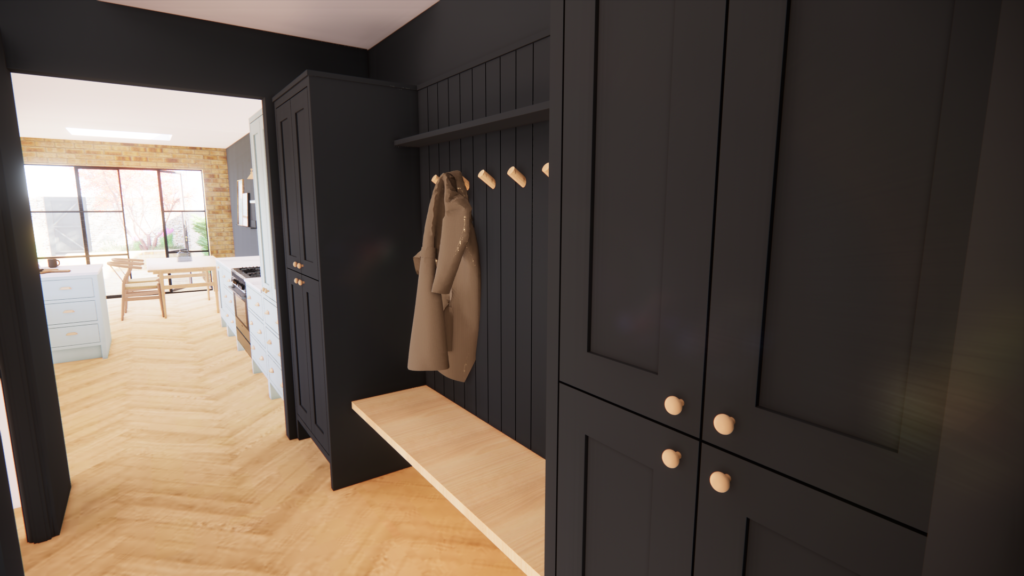
We’d love to hear what you think of boot rooms. Do you have one? Is it something you’d consider? Come and say hello on Instagram and tell us what you think. And for more boot room inspiration, our Boot Rooms and Utility Rooms board is full to the brim!
Leave a Reply
Previous Post
Next Post
For more of our latest projects, follow along on instagram at @hyggeandcwtchstudio.
© hygge and cwtch creative studio 2025 | all rights reserved | privacy policy | cookie policy
considered Art & INTERIOR Design for Beautiful Spaces
cardiff, CORNWALL & WALES
Hygge Cwtch
&
quicklinks
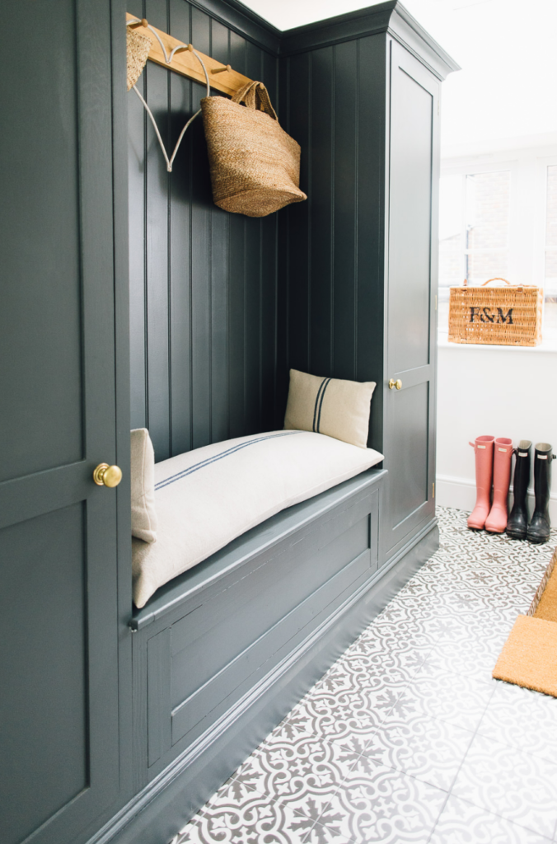
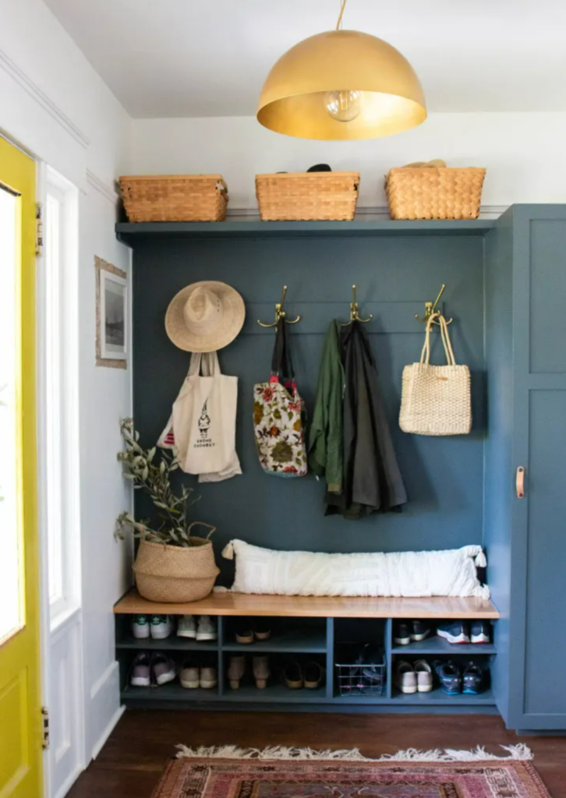
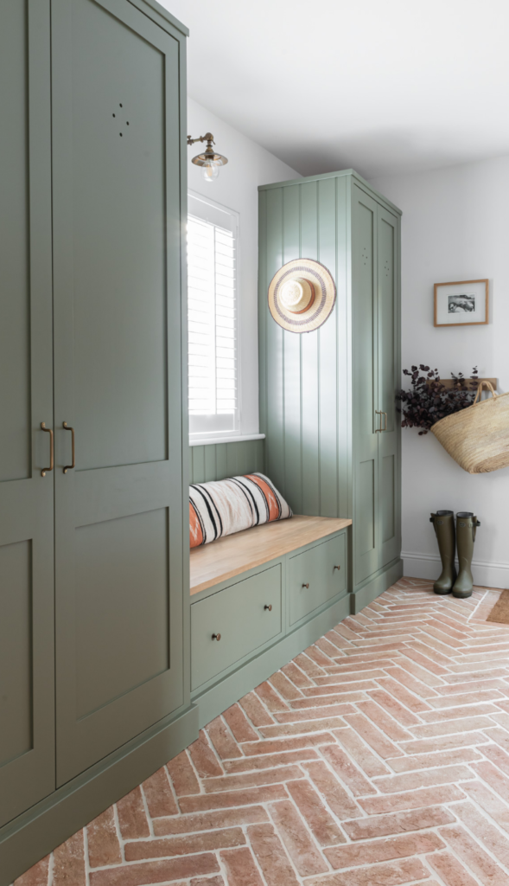
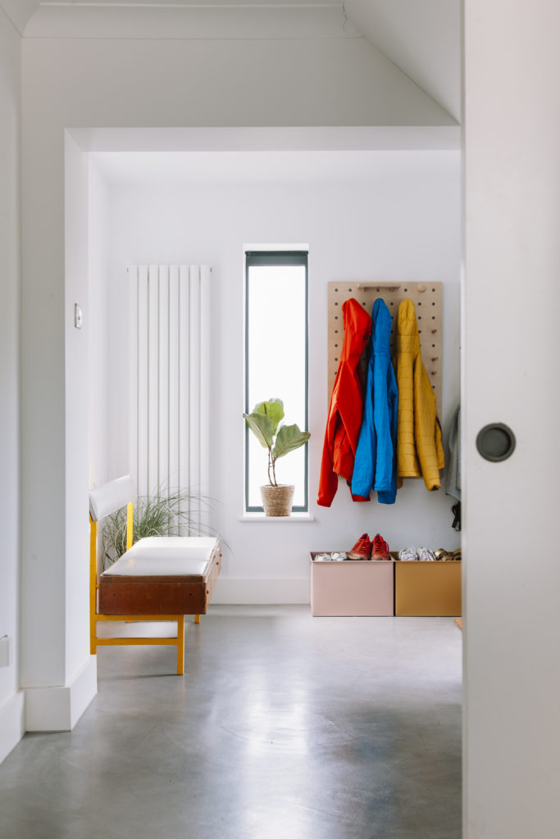
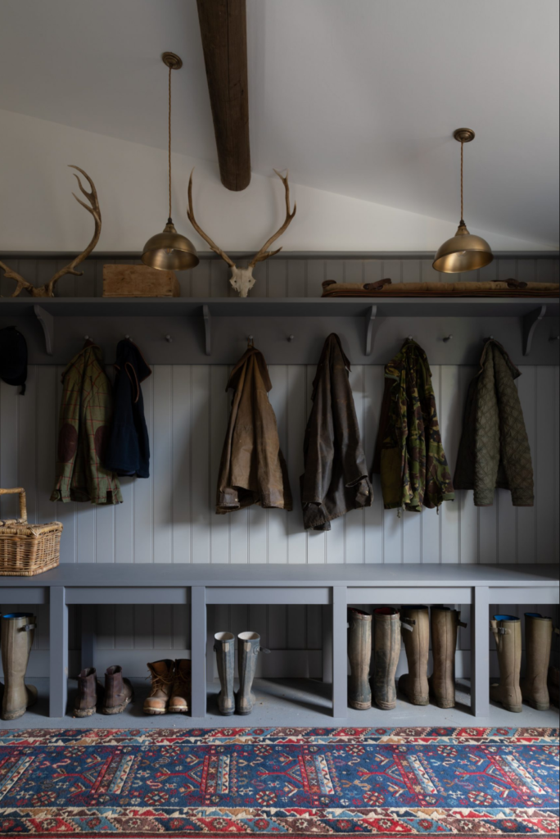
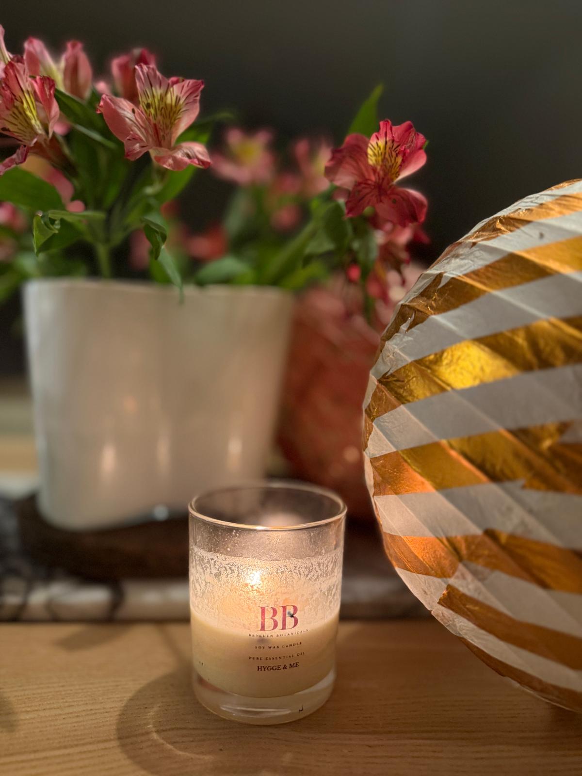
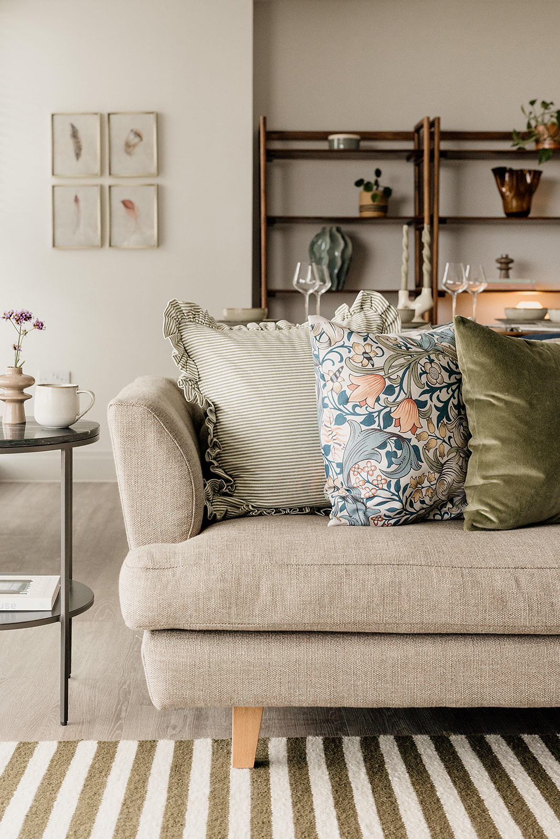
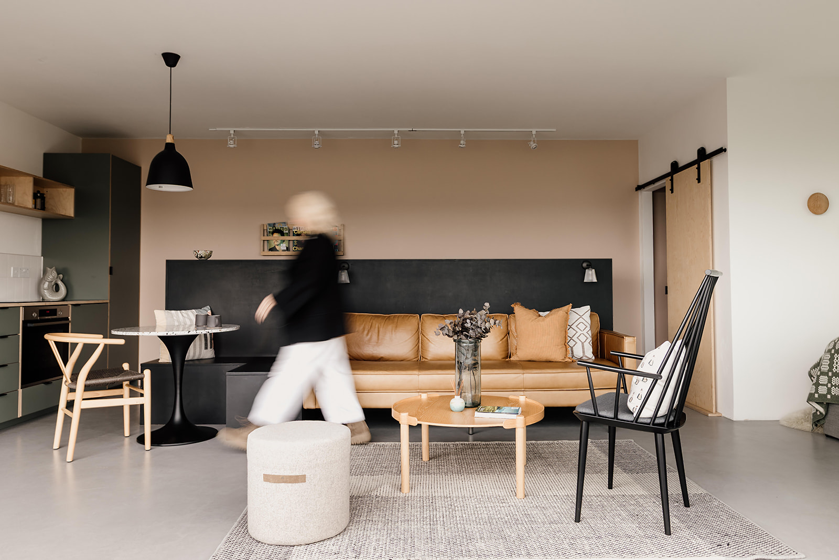



[…] for storage or cleverly designed seating. Borrowing a little of the length or width to create a boot room section is a brilliant use of space and gives this often-neglected walkway a real purpose and a […]